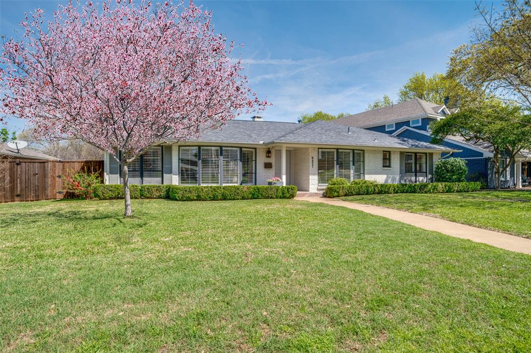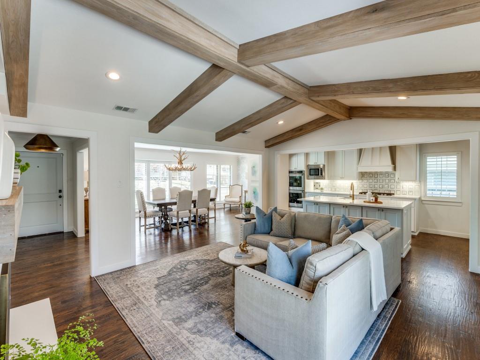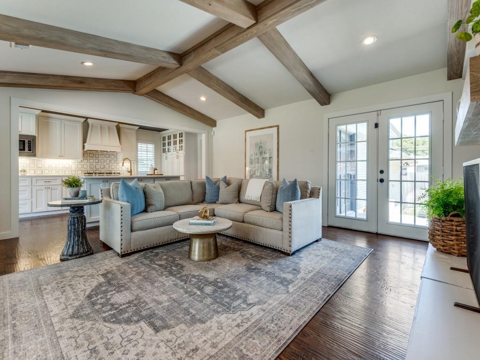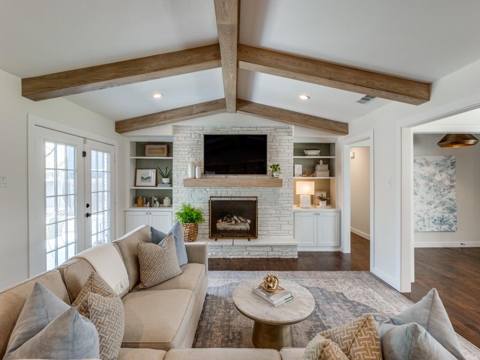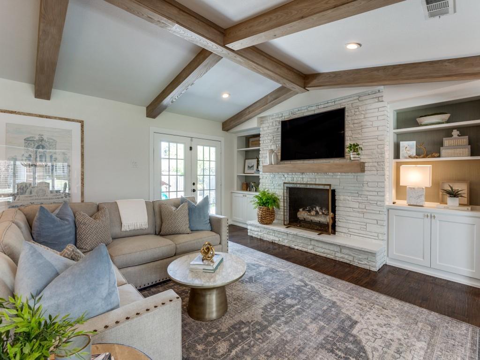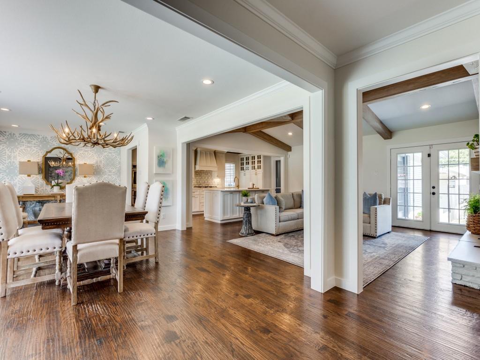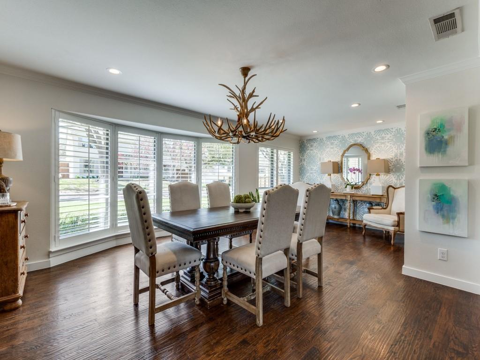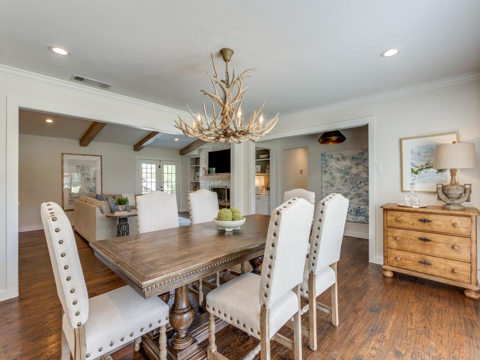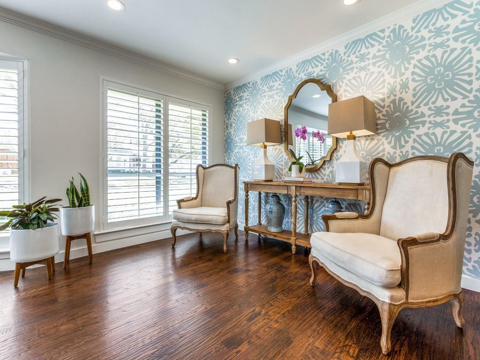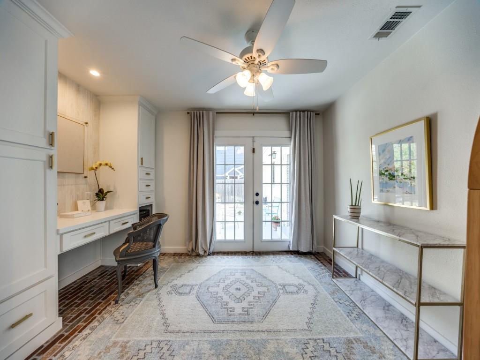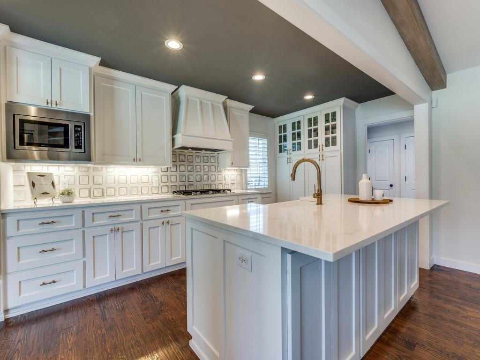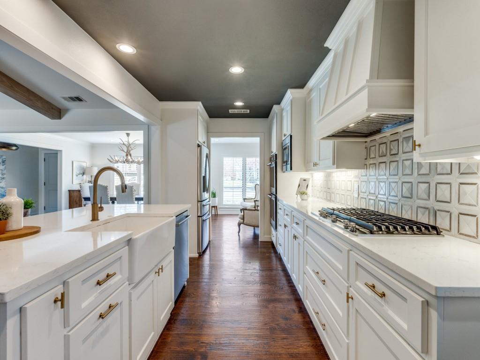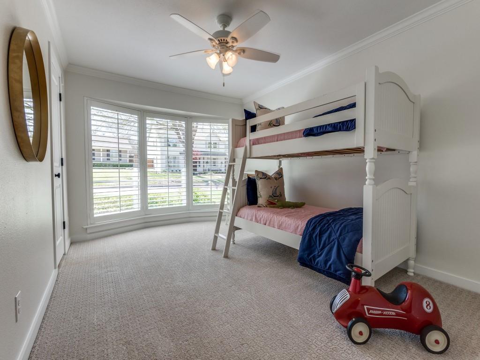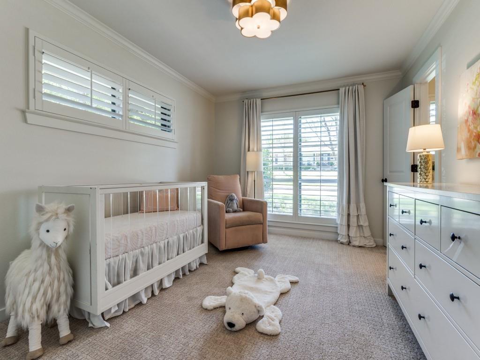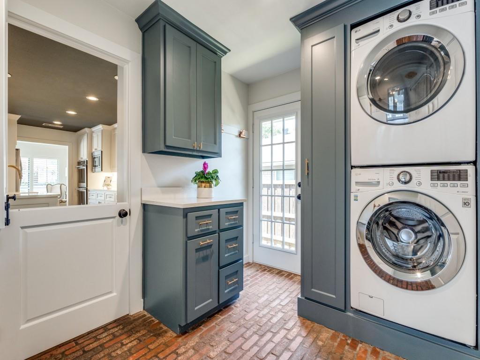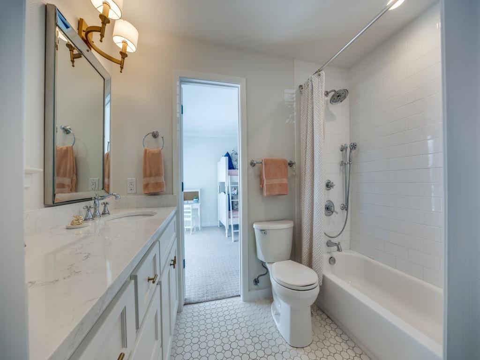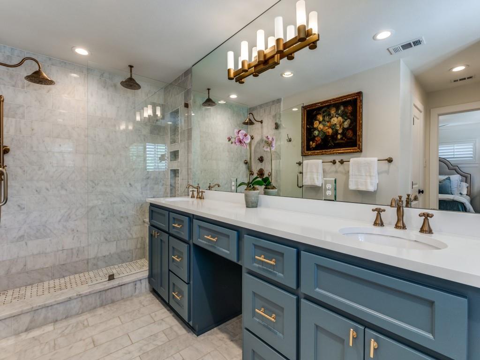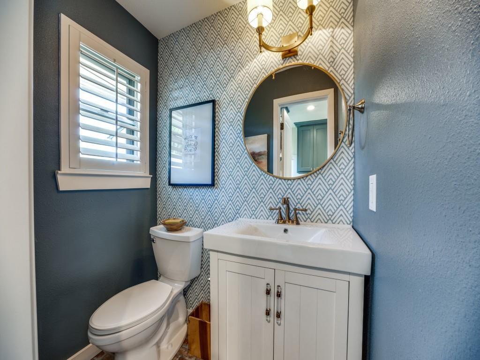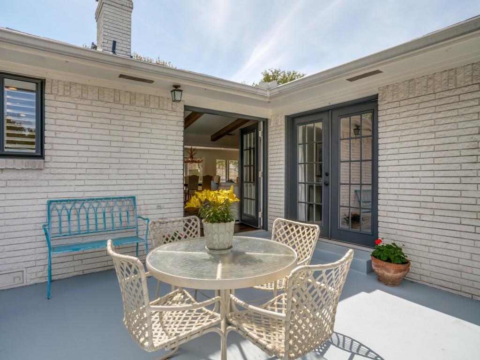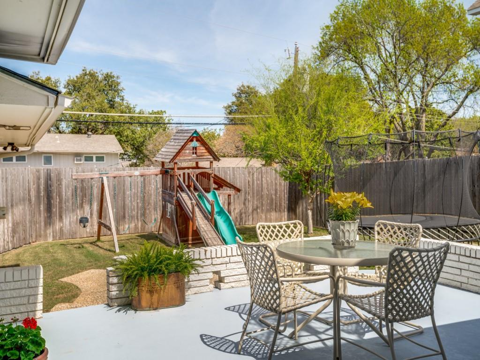9421 Brentgate Drive, Dallas, Texas
$879,000 (Last Listing Price)Architect Max & Lou Home
LOADING ..
Make lifelong memories in this stunning Lake Highlands home! This down-to-the-studs renovation became an artform, offering the perfect blend of highly curated elegance & every-day-function. Designed by Max & Lou Home & renovated by Stringer Construction & Design, you’ll appreciate the balance of thoughtful storage solutions & abundant creativity. Natural light abounds in this beautiful 3-bedroom, 3 bath home, offering open concept kitchen-living-dining areas. The large kitchen island is a tried-and-true gathering place, and the beautiful cabinets & countertops are sure to WOW. Entertain in a spacious dining room and sitting area. The sophisticated primary suite features a custom closet & bathroom designed to pamper. This thoughtfully designed home offers hardwood floors, custom built-in cabinetry & an efficient laundry mud room. An adjacent office opens to the patio and large backyard. Beautiful mature trees embrace this lovely street, zoned to popular White Rock Elementary.
School District: Richardson ISD
Dallas MLS #: 20563260
Representing the Seller: Listing Agent Dennie Pitzer; Listing Office: Allie Beth Allman & Assoc.
For further information on this home and the Dallas real estate market, contact real estate broker Douglas Newby. 214.522.1000
Property Overview
- Listing Price: $879,000
- MLS ID: 20563260
- Status: Sold
- Days on Market: 135
- Updated: 4/26/2024
- Previous Status: For Sale
- MLS Start Date: 4/26/2024
Property History
- Current Listing: $879,000
Interior
- Number of Rooms: 3
- Full Baths: 2
- Half Baths: 1
- Interior Features:
Built-in Features
Cable TV Available
Decorative Lighting
Eat-in Kitchen
High Speed Internet Available
Kitchen Island
Open Floorplan
Pantry
Vaulted Ceiling(s)
- Flooring:
Brick
Carpet
Ceramic Tile
Hardwood
Tile
Parking
- Parking Features:
Garage Single Door
Alley Access
Garage Faces Rear
Location
- County: Dallas
- Directions: From Central Expressway, take Walnut Hill east past Skillman. Turn left at White Rock Trail. Right at Covemeadow and an immediate right on Elmcrest. The house sits on the north side.
Community
- Home Owners Association: Voluntary
School Information
- School District: Richardson ISD
- Elementary School: White Rock
- High School: Lake Highlands
Heating & Cooling
- Heating/Cooling:
Central
Fireplace(s)
Utilities
- Utility Description:
Alley
City Sewer
City Water
Curbs
Individual Gas Meter
Individual Water Meter
Lot Features
- Lot Size (Acres): 0.21
- Lot Size (Sqft.): 9,060.48
- Lot Dimensions: 80 x 125
- Lot Description:
Few Trees
Interior Lot
Landscaped
Lrg. Backyard Grass
Sprinkler System
- Fencing (Description):
Back Yard
Fenced
Wood
Financial Considerations
- Price per Sqft.: $405
- Price per Acre: $4,225,962
- For Sale/Rent/Lease: For Sale
Disclosures & Reports
- APN: 00000793504000000
- Block: R/8126
Contact Realtor Douglas Newby for Insights on Property for Sale
Douglas Newby represents clients with Dallas estate homes, architect designed homes and modern homes.
Listing provided courtesy of North Texas Real Estate Information Systems (NTREIS)
We do not independently verify the currency, completeness, accuracy or authenticity of the data contained herein. The data may be subject to transcription and transmission errors. Accordingly, the data is provided on an ‘as is, as available’ basis only.


