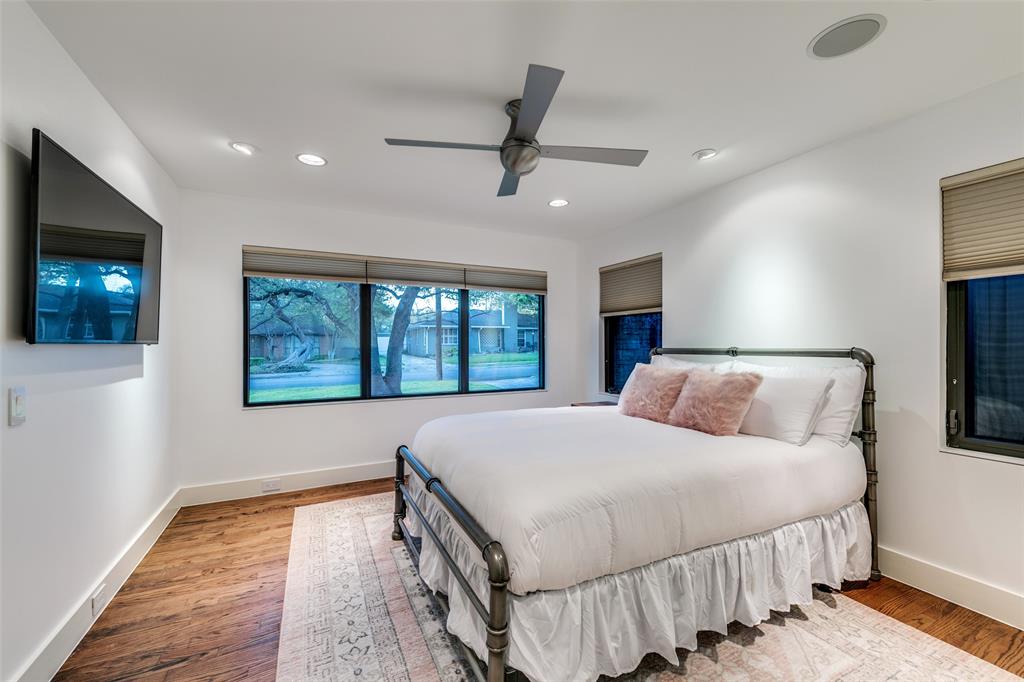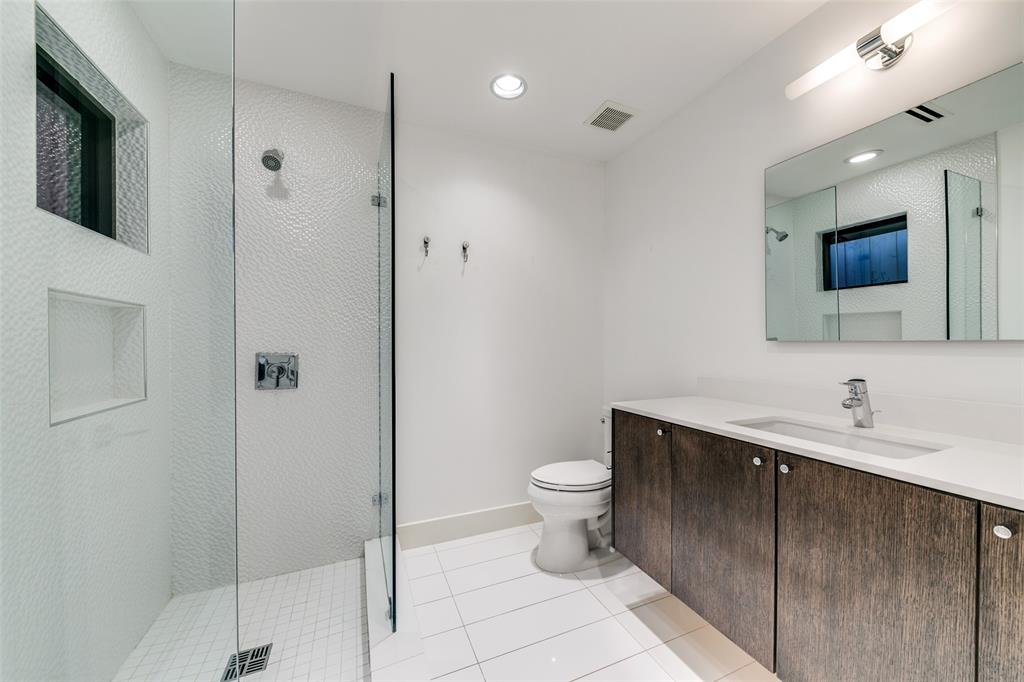3918 Fairfax Avenue, Dallas, Texas
$2,250,000 (Last Listing Price)
LOADING ..
Step inside this evocative mid century modern architectural delight and experience the sleek, sexy cutting edge design of 3918 Fairfax Ave. Discover three spacious bedrooms, each with ensuite baths, walk-in closets and generous living rooms. The chef's kitchen boasts custom cabinetry, a large island with barstool seating, sub-zero refrigerator, and Wolf appliances-double ovens, microwave, and a gas cooktop. Walls of floor to ceiling windows fill the home with natural light, while a separate artist studio offers a tranquil retreat. Outside, a picturesque backyard awaits with shades of a Slim Aarons Palm Springs Pool Party. The main living area features light and airy walls of windows and a decorative fireplace. The primary boasts pool views, private backyard access, a luxurious bathroom with custom closet and cabinetry, oversized custom tub, and separate shower. Live a life to it's fullest and experience California Dreaming in Dallas, TX. Schedule a showing before it's too late.
School District: Dallas ISD
Dallas MLS #: 20561071
Representing the Seller: Listing Agent Jeremy Fain; Listing Office: Compass RE Texas, LLC.
For further information on this home and the Dallas real estate market, contact real estate broker Douglas Newby. 214.522.1000
Property Overview
- Listing Price: $2,250,000
- MLS ID: 20561071
- Status: Sold
- Days on Market: 633
- Updated: 6/1/2024
- Previous Status: For Sale
- MLS Start Date: 3/20/2024
Property History
- Current Listing: $2,250,000
Interior
- Number of Rooms: 3
- Full Baths: 3
- Half Baths: 1
- Interior Features:
Built-in Features
Built-in Wine Cooler
Cable TV Available
Decorative Lighting
Eat-in Kitchen
Flat Screen Wiring
High Speed Internet Available
Kitchen Island
Open Floorplan
Other
Pantry
Smart Home System
Sound System Wiring
Walk-In Closet(s)
- Appliances:
Call Listing Agent
Irrigation Equipment
- Flooring:
Tile
Wood
Parking
- Parking Features:
Garage Single Door
Additional Parking
Concrete
Direct Access
Driveway
Electric Gate
Enclosed
Garage
Garage Door Opener
Gated
Guest
Lighted
On Site
Outside
Oversized
Paved
Private
Secured
Side By Side
Location
- County: Dallas
- Directions: From DNT - Exit Mockingbird, go past the light, turn right on Fairfax, go past the stop sign destination will be on your left
Community
- Home Owners Association: None
School Information
- School District: Dallas ISD
- Elementary School: Maplelawn
- Middle School: Rusk
- High School: North Dallas
Heating & Cooling
- Heating/Cooling:
Natural Gas
Utilities
- Utility Description:
Alley
Cable Available
City Sewer
City Water
Concrete
Curbs
Electricity Connected
Natural Gas Available
Phone Available
Sidewalk
Lot Features
- Lot Size (Acres): 0.26
- Lot Size (Sqft.): 11,456.28
- Lot Description:
Few Trees
Interior Lot
Landscaped
Level
Lrg. Backyard Grass
Sprinkler System
- Fencing (Description):
Back Yard
Fenced
High Fence
Wood
Financial Considerations
- Price per Sqft.: $747
- Price per Acre: $8,555,133
- For Sale/Rent/Lease: For Sale
Disclosures & Reports
- Legal Description: Lot 9 Block L/2478 Mockingbird Park
- APN: 00000218434000000
- Block: L/2478
If You Have Been Referred or Would Like to Make an Introduction, Please Contact Me and I Will Reply Personally
Douglas Newby represents clients with Dallas estate homes, architect designed homes and modern homes. Call: 214.522.1000 — Text: 214.505.9999
Listing provided courtesy of North Texas Real Estate Information Systems (NTREIS)
We do not independently verify the currency, completeness, accuracy or authenticity of the data contained herein. The data may be subject to transcription and transmission errors. Accordingly, the data is provided on an ‘as is, as available’ basis only.


























