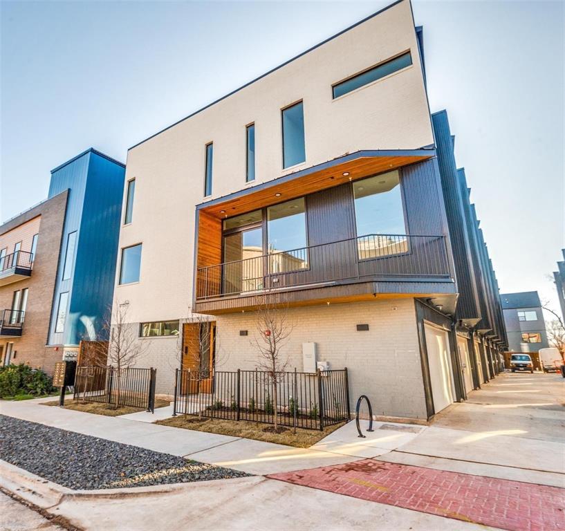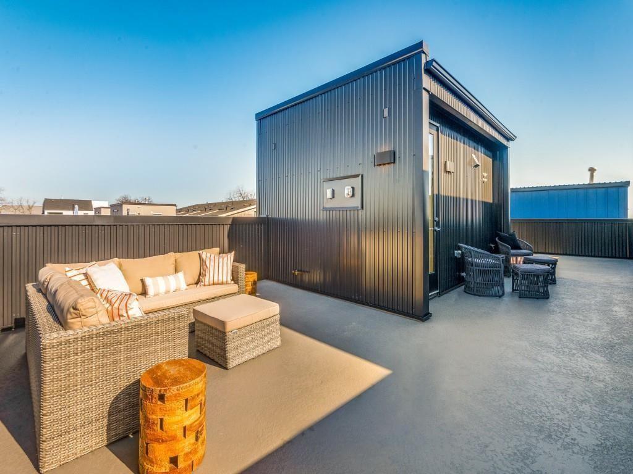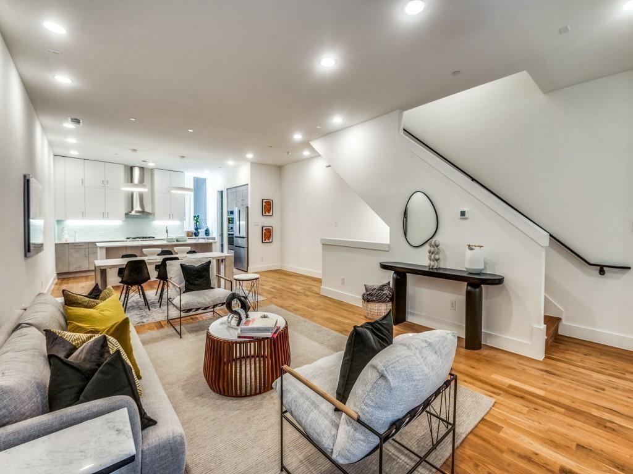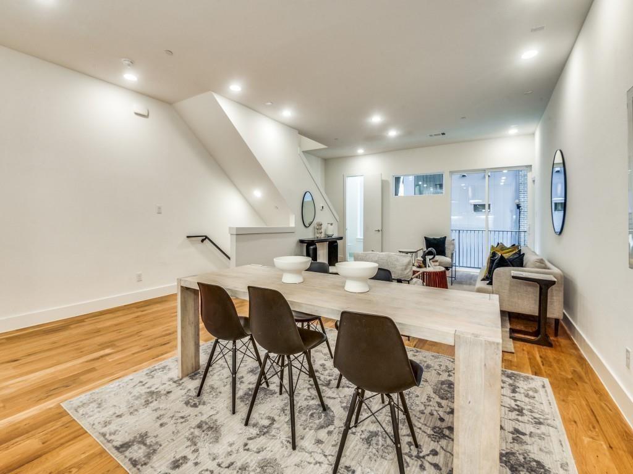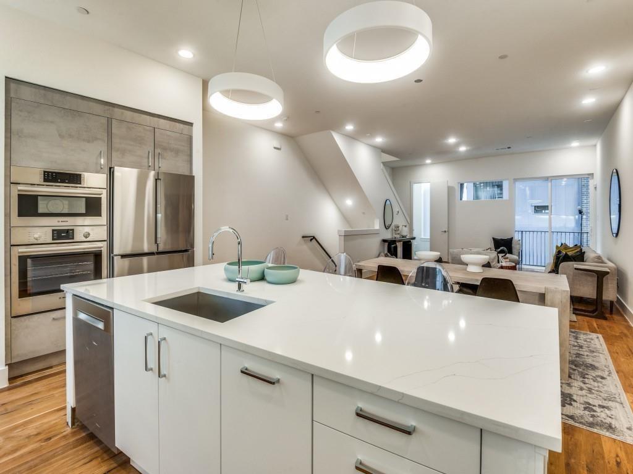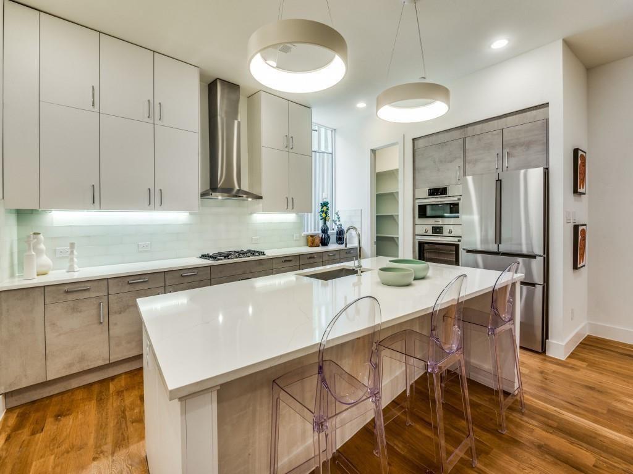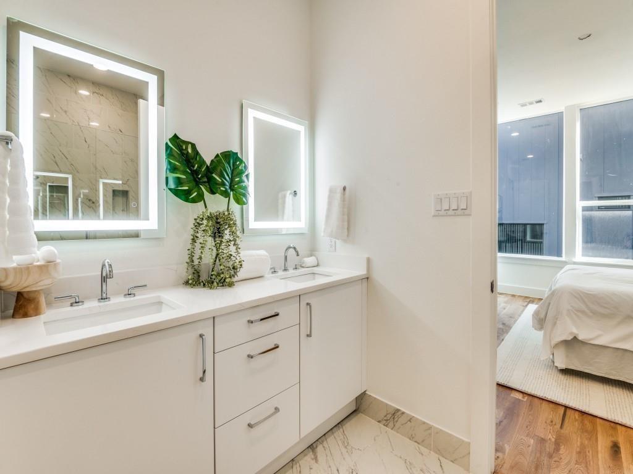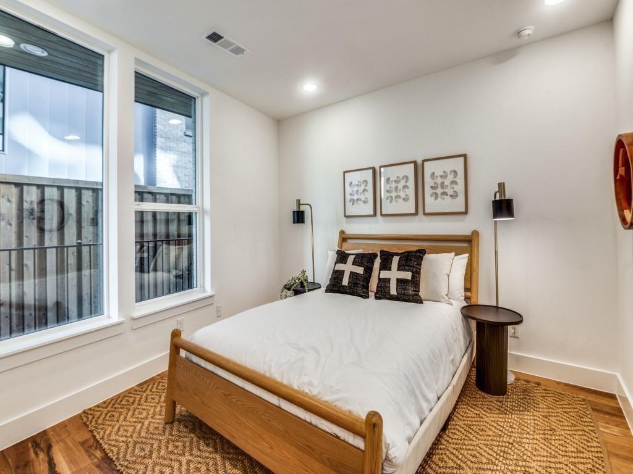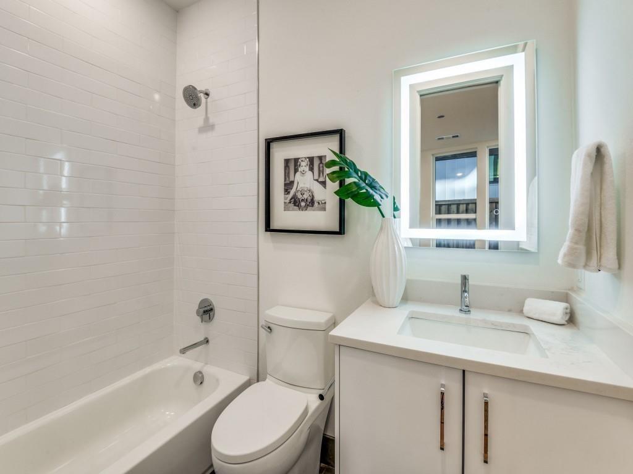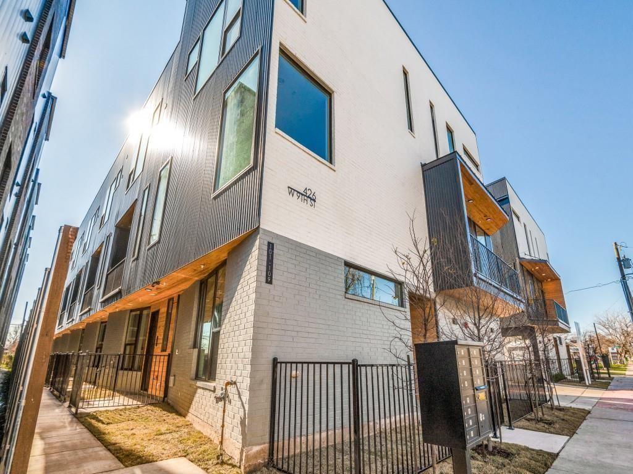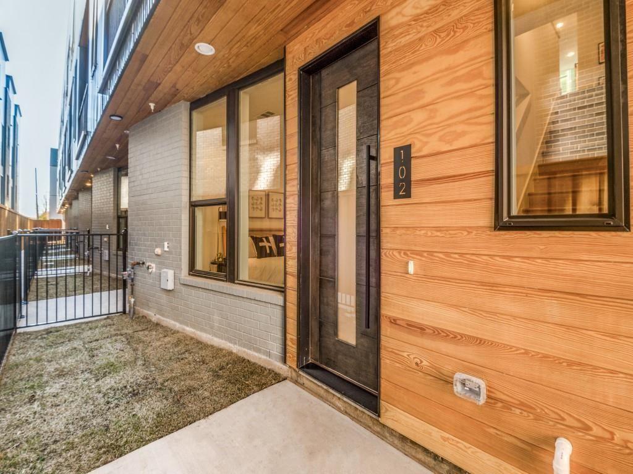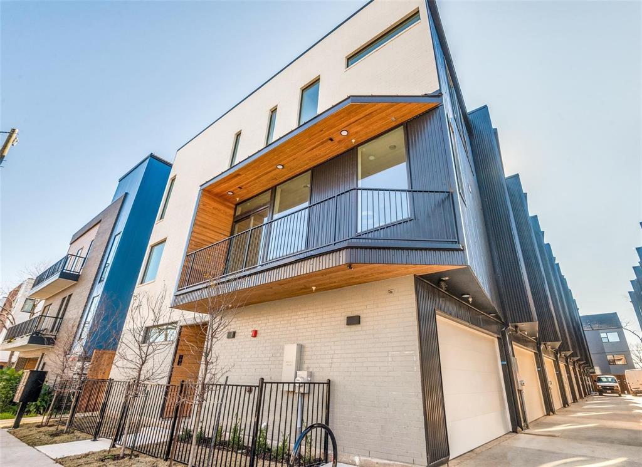426 W 9th Street, Dallas, Texas
$647,120 (Last Listing Price)Architect Far + Dang
LOADING ..
New Modern condo development is located in the heart of Bishop Arts District. Features 18 modern condos, designed by AIA award-winning Architects Far + Dang and built by Cobalt Homes. Units range from 2,150 to 2,281ft, and feat clean modern interiors, open floor plans, tall ceilings, Bosch stainless appliance package, solid-oak hardwood floors, quartz countertops, solid-core doors, Nobilia soft close cabinets, tankless water heaters, smart feats including wifi-enabled garage, smart door lock, a doorbell camera, Ecobee smart thermostats, security systems, & relaxation-inspiring five-fixture primary baths with double shower heads. Units also offer walk-up courtyards with grass, 2nd-floor balconies, and expansive rooftop decks. Quick access to I30, I35. Located 10 mins from Trinity Groves and Downtown. Builder incentive is equal to 2 percent of the sales price and be used to buy down the interest rate, closing costs, or upgrades.
School District: Dallas ISD
Dallas MLS #: 20551634
Representing the Seller: Listing Agent Jeffrey Mitchell; Listing Office: Compass RE Texas, LLC
For further information on this home and the Dallas real estate market, contact real estate broker Douglas Newby. 214.522.1000
Property Overview
- Listing Price: $647,120
- MLS ID: 20551634
- Status: Sold
- Days on Market: 301
- Updated: 3/20/2024
- Previous Status: For Sale
- MLS Start Date: 3/20/2024
Property History
- Current Listing: $647,120
Interior
- Number of Rooms: 3
- Full Baths: 3
- Half Baths: 1
- Interior Features:
Built-in Features
Cable TV Available
Decorative Lighting
Flat Screen Wiring
Granite Counters
High Speed Internet Available
Kitchen Island
Open Floorplan
Pantry
Sound System Wiring
Walk-In Closet(s)
- Flooring:
Carpet
Hardwood
Tile
Other
Parking
- Parking Features:
Garage Single Door
Concrete
Covered
Enclosed
Garage
Garage Door Opener
Guest
Private
Location
- County: Dallas
- Directions: 35E S, take exit 428A in the downtown area and follow signs for Colorado Blvd 8th St. Turn right west onto either Colorado Ave or 8th Street. Turn left south on S Beckley Ave. Turn right west on West 9th Street. Destination will be on the left.
Community
- Home Owners Association: Mandatory
School Information
- School District: Dallas ISD
- Elementary School: Reagan
- Middle School: Garcia
- High School: Adamson
Heating & Cooling
- Heating/Cooling:
Central
ENERGY STAR Qualified Equipment
Natural Gas
Zoned
Utilities
- Utility Description:
Cable Available
City Sewer
City Water
Community Mailbox
Concrete
Curbs
Electricity Connected
Individual Gas Meter
Individual Water Meter
Natural Gas Available
Phone Available
Private Road
Sewer Tap Fee Paid
Sidewalk
Underground Utilities
Water Tap Fee Paid
Lot Features
- Lot Size (Acres): 0.56
- Lot Size (Sqft.): 24,310
- Lot Dimensions: 125X 194.5
- Lot Description:
Interior Lot
Landscaped
Sprinkler System
- Fencing (Description):
Fenced
Perimeter
Financial Considerations
- Price per Sqft.: $301
- Price per Acre: $1,159,505
- For Sale/Rent/Lease: For Sale
Disclosures & Reports
- Restrictions: Deed,Easement(s)
- APN: 003156003617A0000
- Block: 36/3156
Contact Realtor Douglas Newby for Insights on Property for Sale
Douglas Newby represents clients with Dallas estate homes, architect designed homes and modern homes.
Listing provided courtesy of North Texas Real Estate Information Systems (NTREIS)
We do not independently verify the currency, completeness, accuracy or authenticity of the data contained herein. The data may be subject to transcription and transmission errors. Accordingly, the data is provided on an ‘as is, as available’ basis only.


