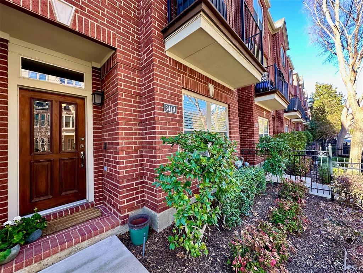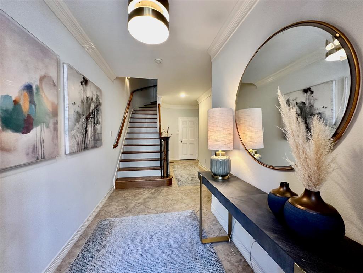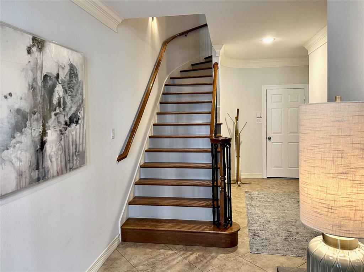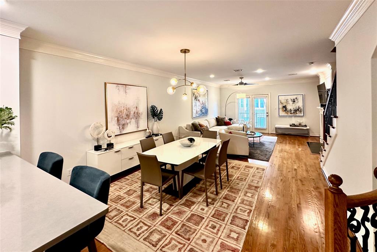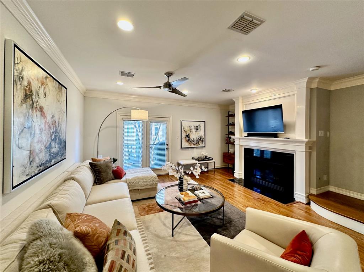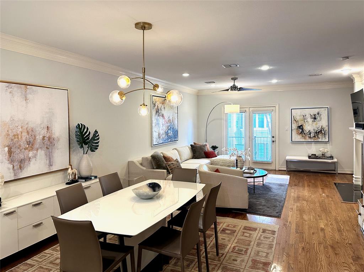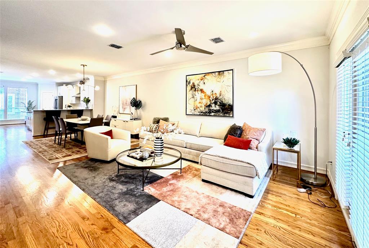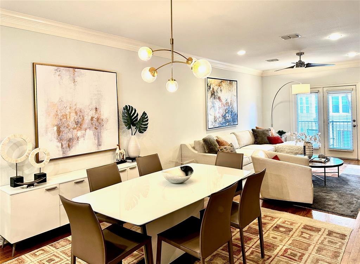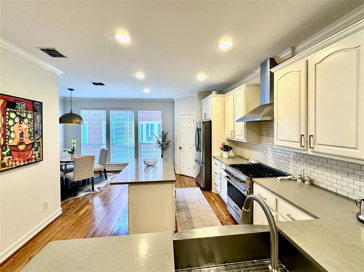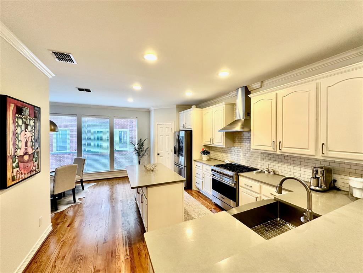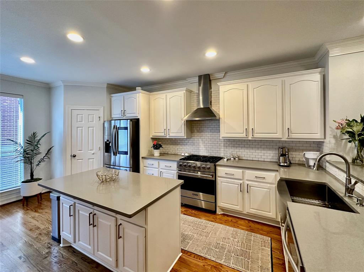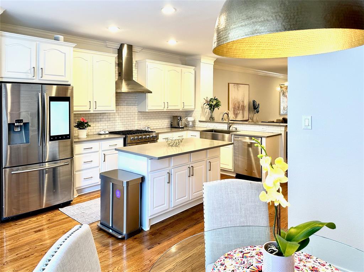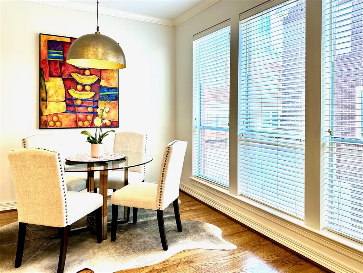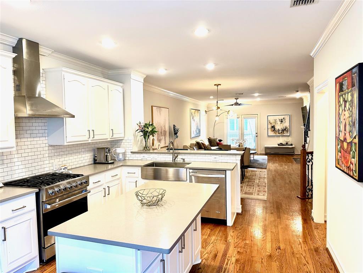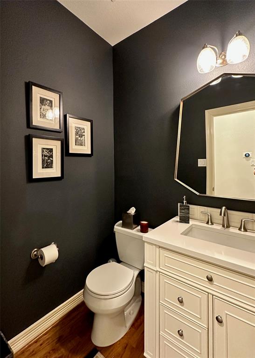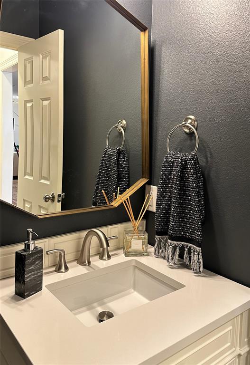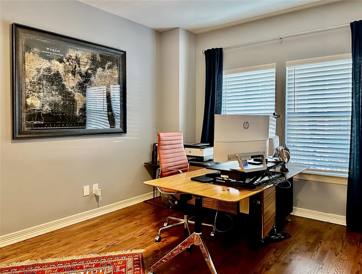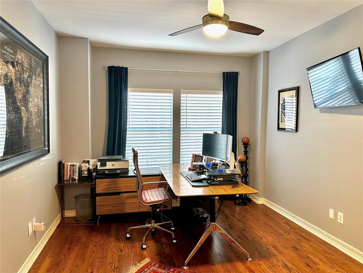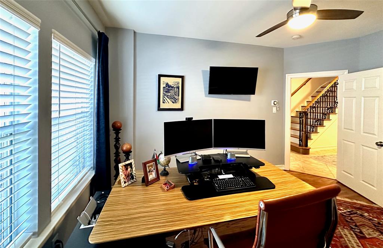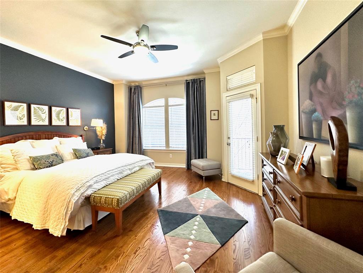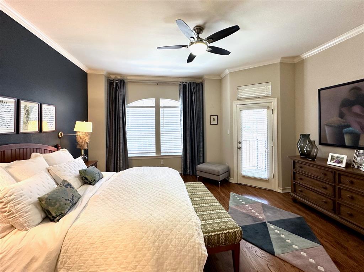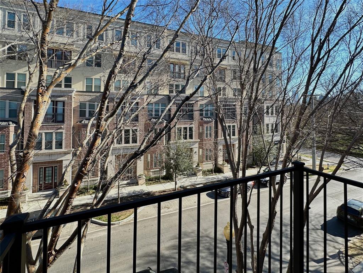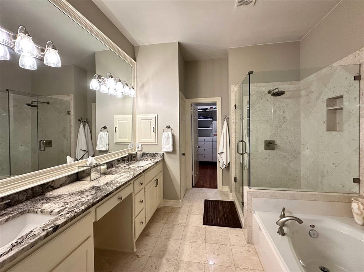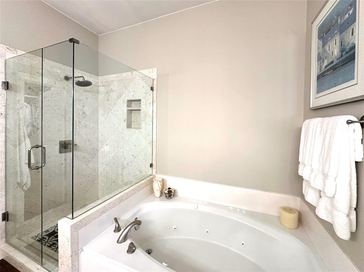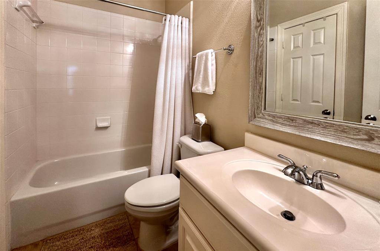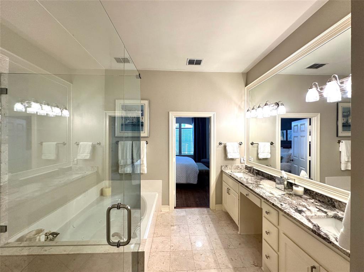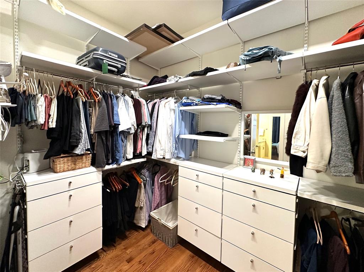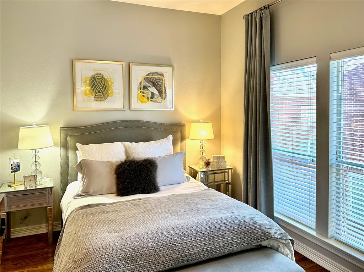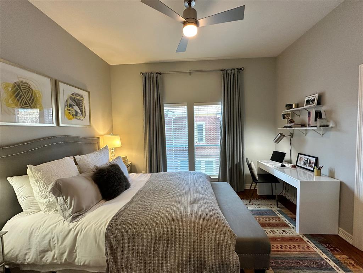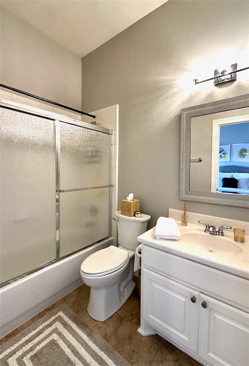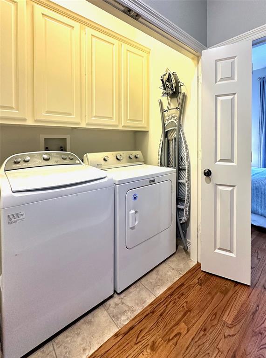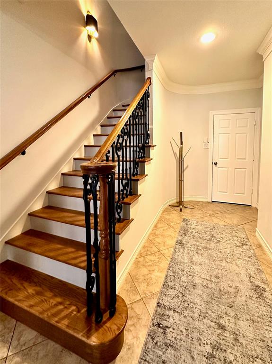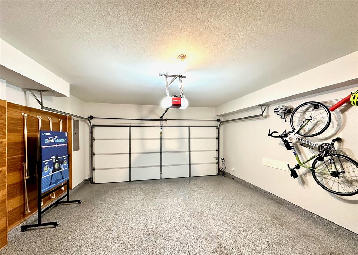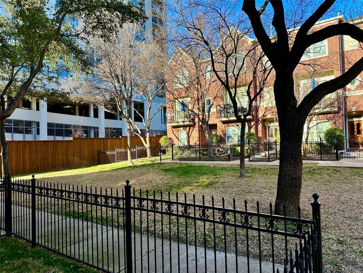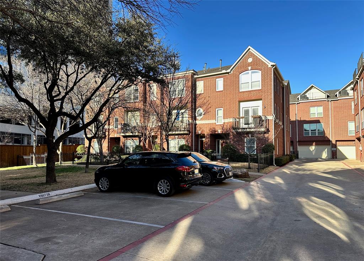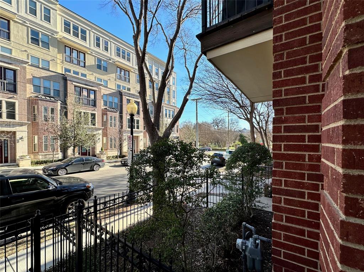3419 Howell Street, Dallas, Texas
$815,000 (Last Listing Price)
LOADING ..
Experience the epitome of urban sophistication with this extraordinary 3-bedroom, 4-bathroom residence located in the heart of Uptown Dallas just steps from restaurants, shopping and entertainment at West Village and Mckinney Avenue. Upon entering this impeccable home, you'll be greeted by natural stone floors in the spacious foyer leading to elegant staircase a first floor bedroom-office and private access to 2 car garage. Upstairs you will find gleaming hardwood floors that flow seamlessly throughout the open floor plan. The high ceilings enhance the spaciousness and invite natural light through the oversized windows. This well-appointed and updated property radiates elegance and style while offering a sense of tranquility and privacy. The large kitchen is a culinary enthusiast's dream come true featuring quartz countertops and top-of-the-line stainless steel appliances and open floor plan is perfect for entertaining. Completely updated with many upgrades and ready to move in.
School District: Dallas ISD
Dallas MLS #: 20542596
Representing the Seller: Listing Agent Tomas Castella; Listing Office: Coldwell Banker Realty Plano
For further information on this home and the Dallas real estate market, contact real estate broker Douglas Newby. 214.522.1000
Property Overview
- Listing Price: $815,000
- MLS ID: 20542596
- Status: Sold
- Days on Market: 308
- Updated: 5/30/2024
- Previous Status: For Sale
- MLS Start Date: 2/22/2024
Property History
- Current Listing: $815,000
Interior
- Number of Rooms: 3
- Full Baths: 4
- Half Baths: 1
- Interior Features:
Decorative Lighting
Double Vanity
Eat-in Kitchen
Flat Screen Wiring
Granite Counters
High Speed Internet Available
Kitchen Island
Natural Woodwork
Open Floorplan
Pantry
Walk-In Closet(s)
In-Law Suite Floorplan
- Flooring:
Ceramic Tile
Marble
Stone
Wood
Parking
- Parking Features:
Garage Single Door
Additional Parking
Alley Access
Direct Access
Epoxy Flooring
Garage Door Opener
Garage Faces Rear
Oversized
Storage
Other
Location
- County: Dallas
- Directions: South of Lemmon East of Mckinney Avenue. Take Mckinney to Hall, East on Hall and North on Howell, Property is on the left
Community
- Home Owners Association: Mandatory
School Information
- School District: Dallas ISD
- Elementary School: Milam
- Middle School: Spence
- High School: North Dallas
Heating & Cooling
- Heating/Cooling:
Central
Natural Gas
Utilities
- Utility Description:
Asphalt
City Sewer
City Water
Concrete
Curbs
Electricity Connected
Lot Features
- Lot Size (Acres): 0.03
- Lot Size (Sqft.): 1,437.48
- Lot Description:
Interior Lot
Landscaped
Level
- Fencing (Description):
Front Yard
Gate
Metal
Wrought Iron
Financial Considerations
- Price per Sqft.: $330
- Price per Acre: $24,696,970
- For Sale/Rent/Lease: For Sale
Disclosures & Reports
- Legal Description: HALL/HOWELL TRACT BLK 7/636 LT 14
- Restrictions: Other
- APN: 00063600070140000
- Block: 7/636
Contact Realtor Douglas Newby for Insights on Property for Sale
Douglas Newby represents clients with Dallas estate homes, architect designed homes and modern homes.
Listing provided courtesy of North Texas Real Estate Information Systems (NTREIS)
We do not independently verify the currency, completeness, accuracy or authenticity of the data contained herein. The data may be subject to transcription and transmission errors. Accordingly, the data is provided on an ‘as is, as available’ basis only.


