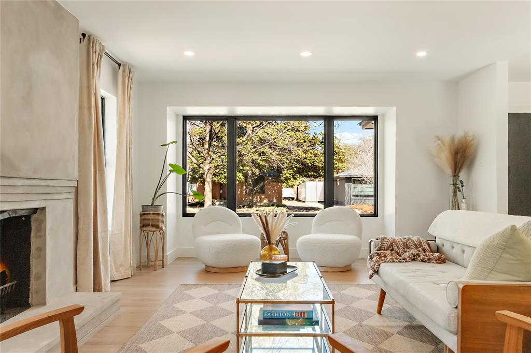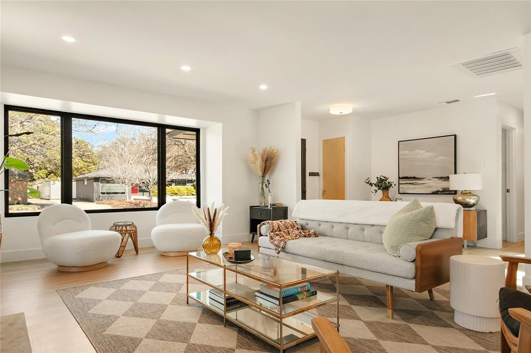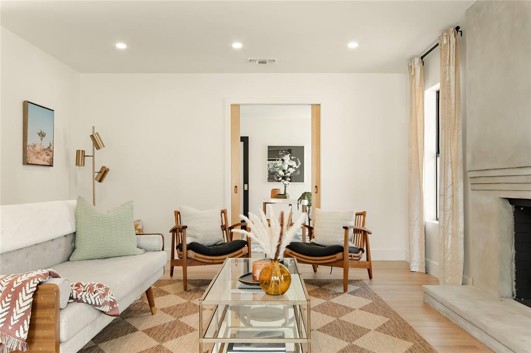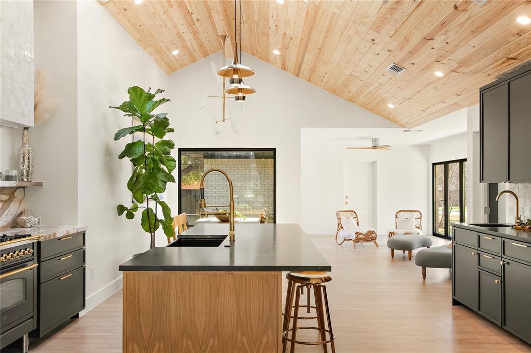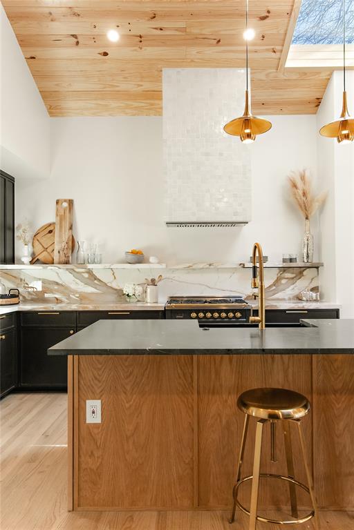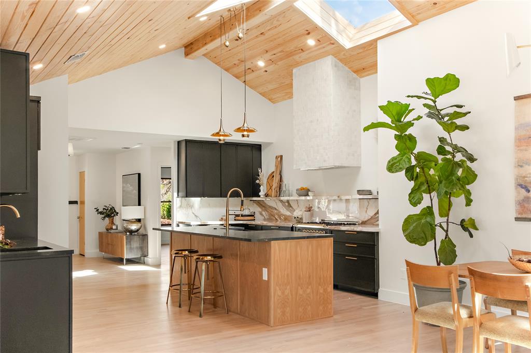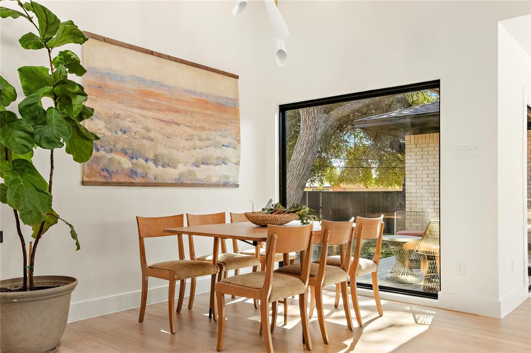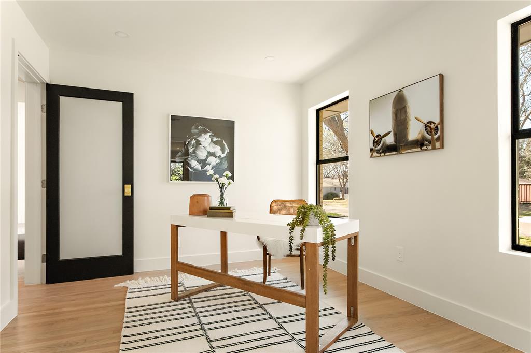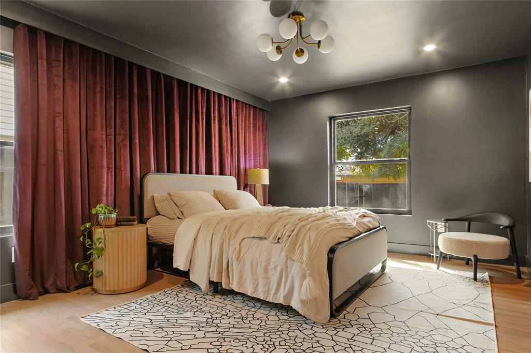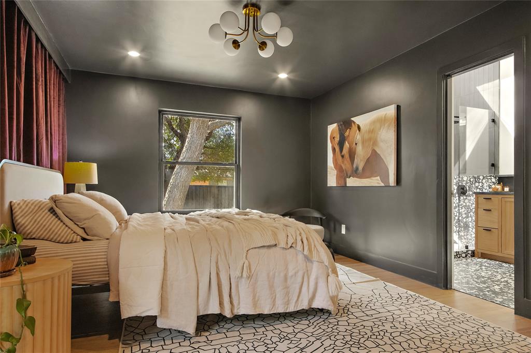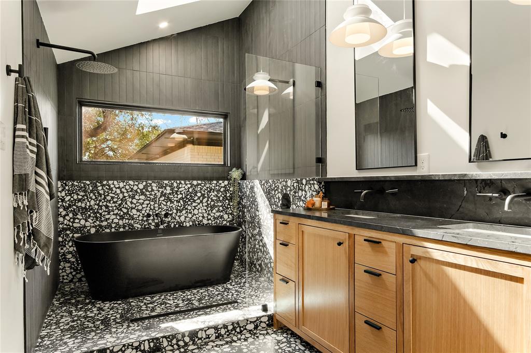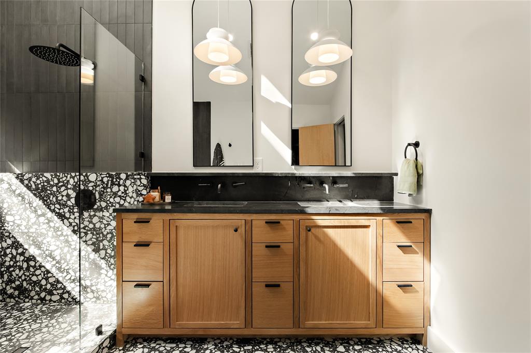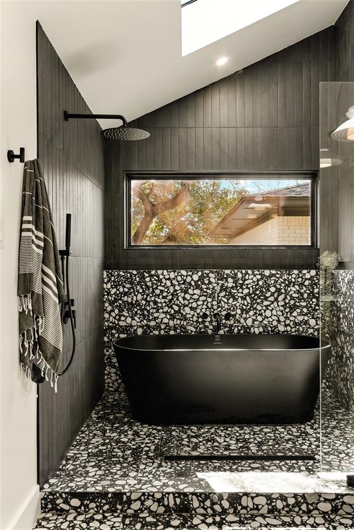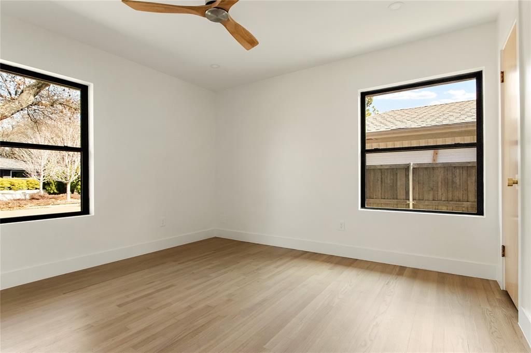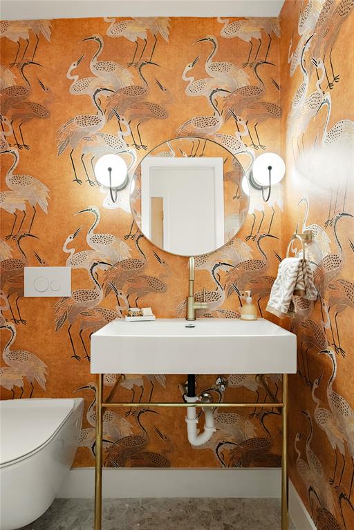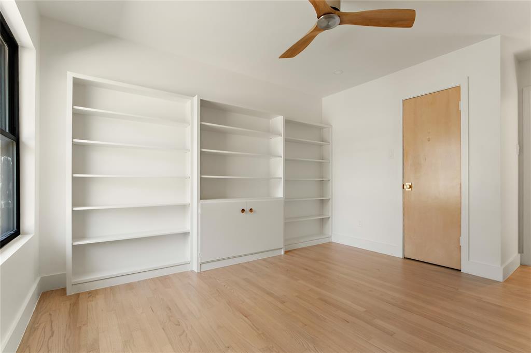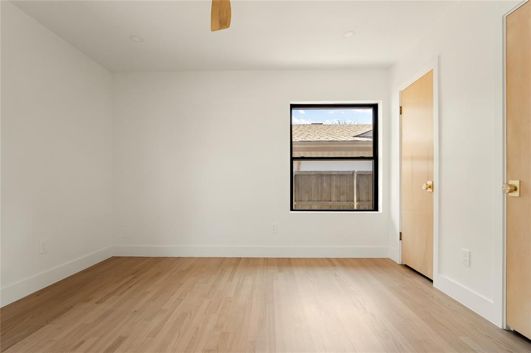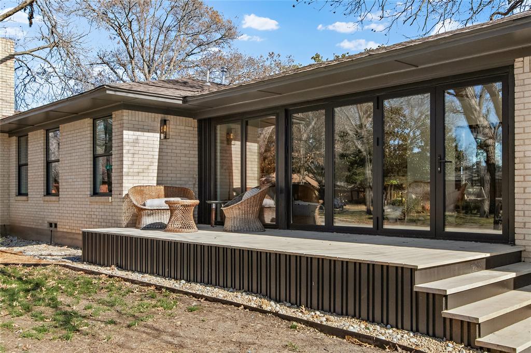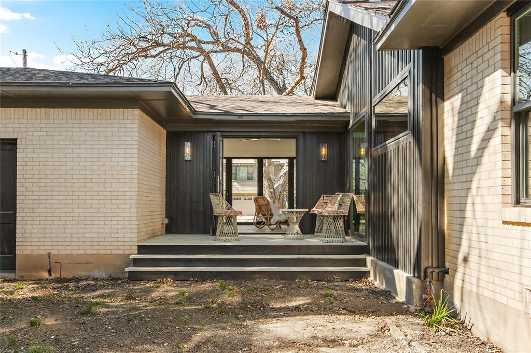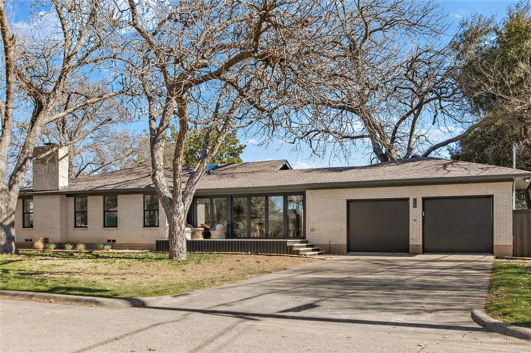731 Brookhurst Drive, Dallas, Texas
$950,000 (Last Listing Price)
LOADING ..
This isn't just a home; it's a curated experience. From the entry to the 2 car garage, the design approach merges the timeless ranch house with the simplicity of Scandinavian minimalism, every detail has been reconsidered and rebuilt. Floor to ceiling windows and skylights allow natural light to flood two distinct living spaces. Dual decks sit on either side of panoramic glass doors blurring the lines between inside and out. In the kitchen, vaulted ceilings wrapped in natural woodwork, handcrafted Cle’ tile, honed Quartzite and Calacatta Gold counters. There is seamless fusion of form and function, reflecting the designer's discerning taste and commitment to custom elements. The home lives larger than its blueprints with three well sized bedrooms and a dedicated office. The primary is an intimate escape swathed in moody tones and velvet drapes; with an ensuite bath featuring bespoke terrazzo, white oak vanity and a skylight opening to the stars over the soaking tub and dual showers.
School District: Dallas ISD
Dallas MLS #: 20540202
Representing the Seller: Listing Agent Paige Poupart; Listing Office: The Home Connoisseurs
For further information on this home and the Dallas real estate market, contact real estate broker Douglas Newby. 214.522.1000
Property Overview
- Listing Price: $950,000
- MLS ID: 20540202
- Status: Sold
- Days on Market: 628
- Updated: 3/25/2024
- Previous Status: For Sale
- MLS Start Date: 3/25/2024
Property History
- Current Listing: $950,000
Interior
- Number of Rooms: 3
- Full Baths: 2
- Half Baths: 1
- Interior Features:
Built-in Features
Cathedral Ceiling(s)
Chandelier
Decorative Lighting
Double Vanity
Eat-in Kitchen
Granite Counters
High Speed Internet Available
Kitchen Island
Natural Woodwork
Open Floorplan
Vaulted Ceiling(s)
Walk-In Closet(s)
Wet Bar
- Flooring:
Terrazzo
Tile
Wood
Parking
- Parking Features:
Garage Single Door
Direct Access
Driveway
Garage
Garage Door Opener
Garage Faces Side
Inside Entrance
Workshop in Garage
Location
- County: Dallas
- Directions: See GPS
Community
- Home Owners Association: None
School Information
- School District: Dallas ISD
- Elementary School: Hexter
- Middle School: Robert Hill
- High School: Adams
Heating & Cooling
- Heating/Cooling:
Central
Natural Gas
Utilities
- Utility Description:
Alley
Asphalt
Cable Available
City Sewer
City Water
Concrete
Curbs
Electricity Connected
Individual Gas Meter
Individual Water Meter
Overhead Utilities
Sewer Available
Sidewalk
Lot Features
- Lot Size (Acres): 0.23
- Lot Size (Sqft.): 10,018.8
- Lot Dimensions: 126' x 80'
- Lot Description:
Corner Lot
Landscaped
Many Trees
Sprinkler System
- Fencing (Description):
Back Yard
Fenced
Gate
Security
Wood
Financial Considerations
- Price per Sqft.: $407
- Price per Acre: $4,130,435
- For Sale/Rent/Lease: For Sale
Disclosures & Reports
- Legal Description: LAKE TERRACE BLK E/6133 LOT 42
- Restrictions: No Known Restriction(s)
- APN: 00000518146000000
- Block: E6133
If You Have Been Referred or Would Like to Make an Introduction, Please Contact Me and I Will Reply Personally
Douglas Newby represents clients with Dallas estate homes, architect designed homes and modern homes. Call: 214.522.1000 — Text: 214.505.9999
Listing provided courtesy of North Texas Real Estate Information Systems (NTREIS)
We do not independently verify the currency, completeness, accuracy or authenticity of the data contained herein. The data may be subject to transcription and transmission errors. Accordingly, the data is provided on an ‘as is, as available’ basis only.




