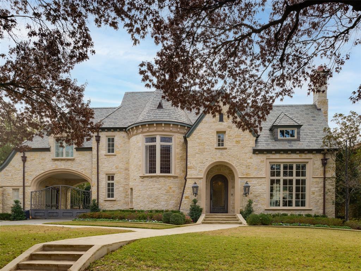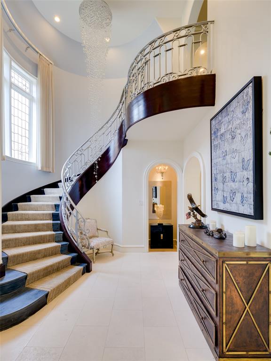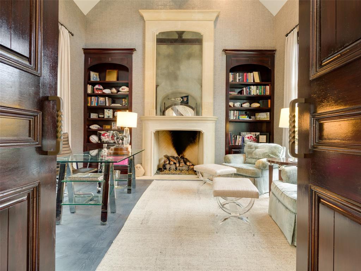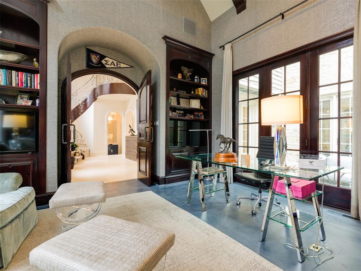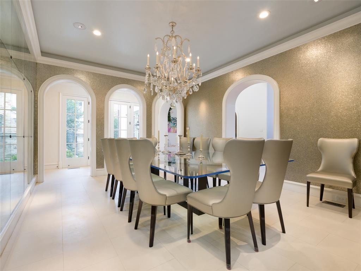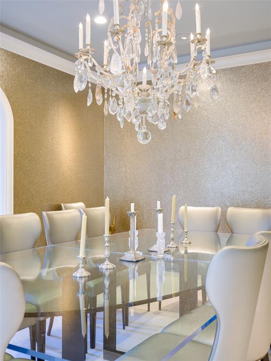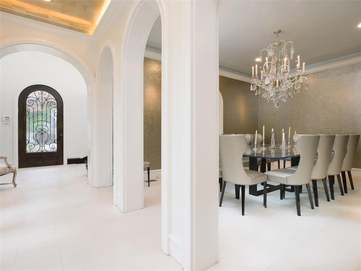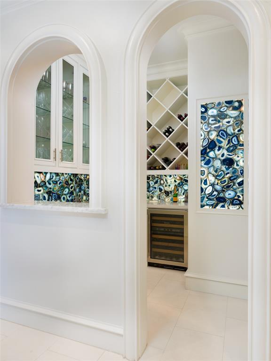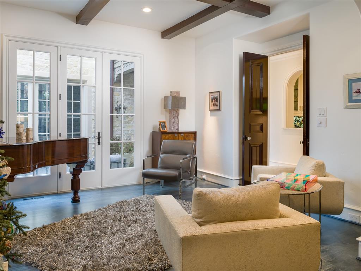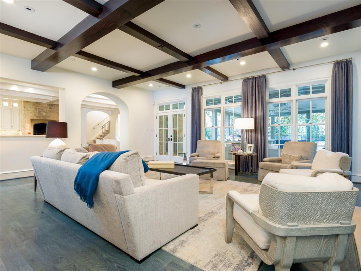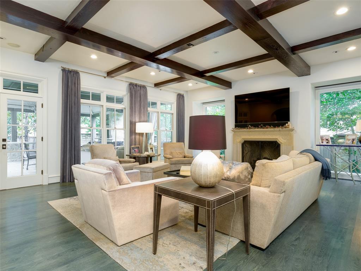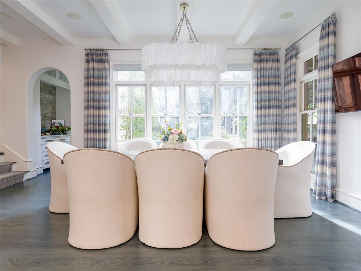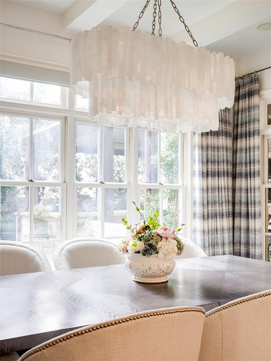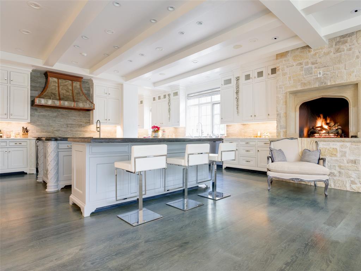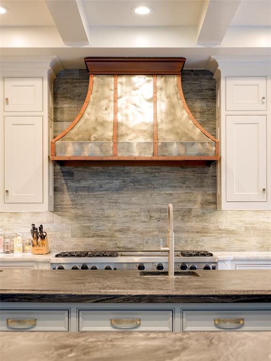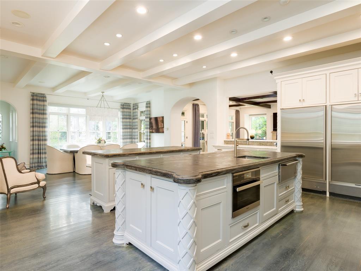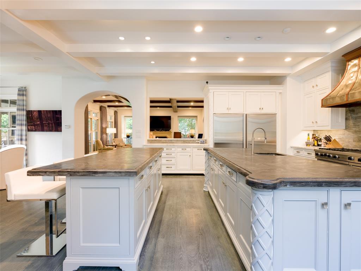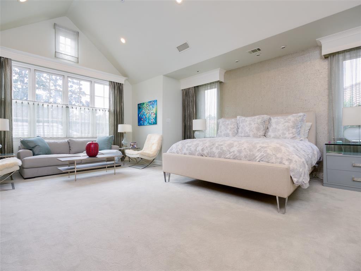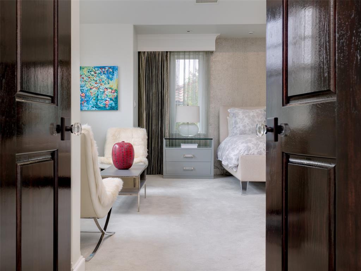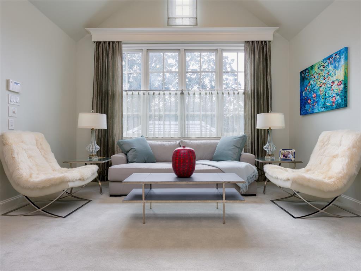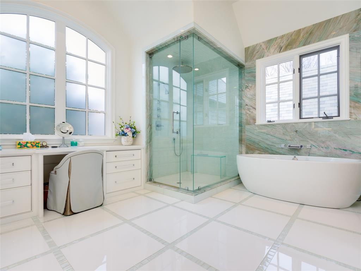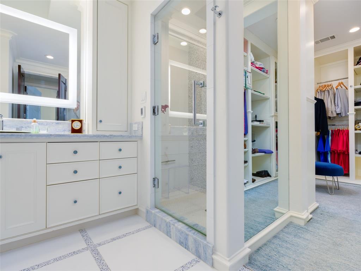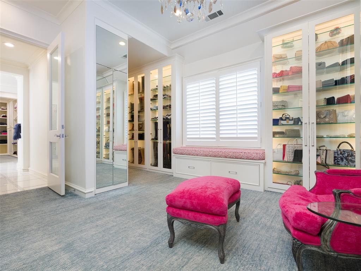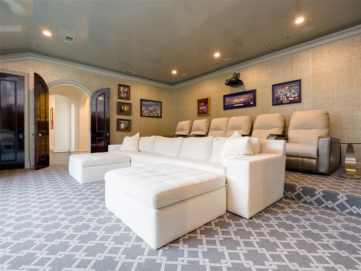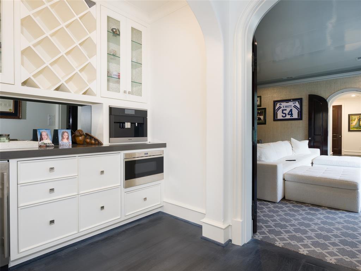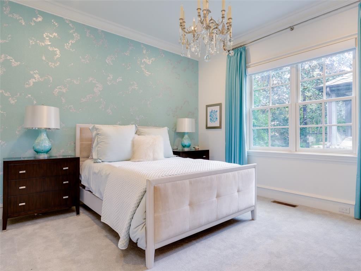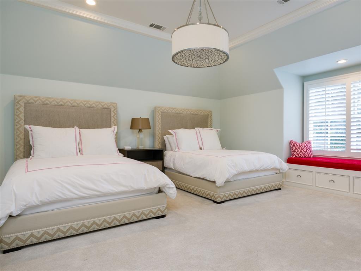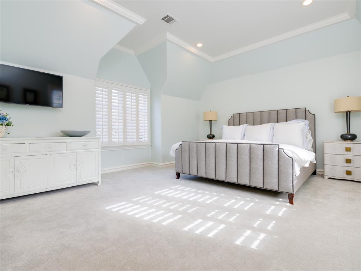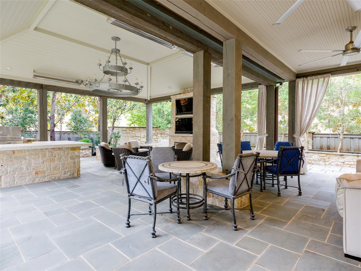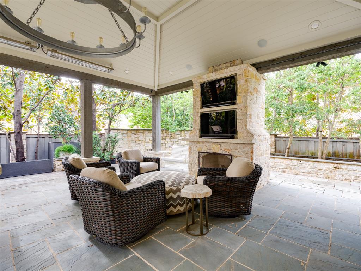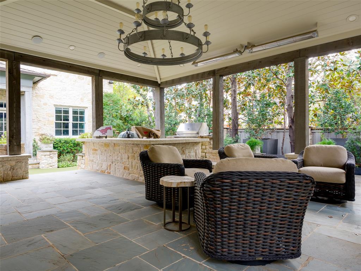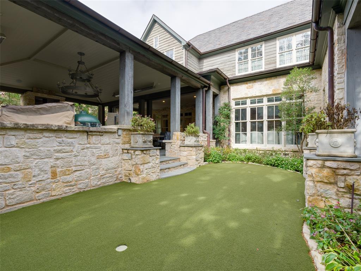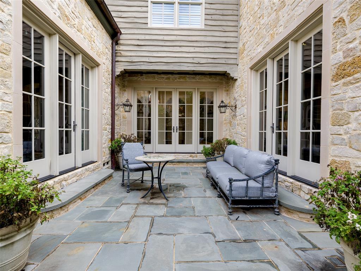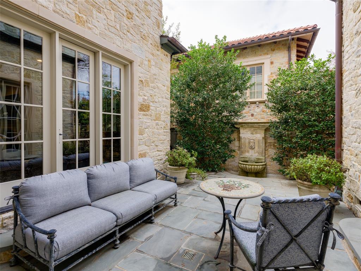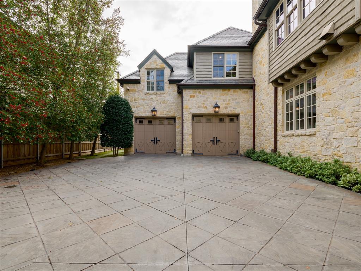3417 Saint Johns Drive, Highland Park, Texas
$6,200,000
LOADING ..
French-style home tucked away on one of the most coveted streets in Highland Park & HPISD. Built in 2002 by Jeff Gilbert, the stunning residence was recently updated by renowned interior designer Neal Stewart with impeccable attention, including beautiful built-ins, designer wallcoverings, lovely lighting, and gleaming hardwood floors. 4 bedrooms, 5full, 2half bathrooms, study, formal dining room, detached fitness room, media room, wet bar, and home office, which can also become a fifth bedroom. The massive chef’s kitchen features high-end appliances, fireplace, double islands, and eat-in bar. It’s connected to a large, breakfast room that looks out to the cozy family room complete with beamed ceilings. 2nd-floor primary suite is a true sanctuary, gorgeous windows that stream in natural light. Find a serene seating area and elegant dual bathrooms with large walk-in closets. Oversized covered patio, fireplace, outdoor kitchen, and putting green round out the outdoor living spaces.
School District: Highland Park ISD
Dallas MLS #: 20531862
Representing the Seller: Listing Agent Kathleen Hutchinson; Listing Office: Briggs Freeman Sotheby's Int'l
Representing the Buyer: Contact realtor Douglas Newby of Douglas Newby & Associates if you would like to see this property. 214.522.1000
Property Overview
- Listing Price: $6,200,000
- MLS ID: 20531862
- Status: Cancelled
- Days on Market: 220
- Updated: 3/12/2024
- Previous Status: For Sale
- MLS Start Date: 3/12/2024
Property History
- Current Listing: $6,200,000
- Original Listing: $6,500,000
Interior
- Number of Rooms: 4
- Full Baths: 5
- Half Baths: 2
- Interior Features:
Built-in Features
Cable TV Available
Chandelier
Decorative Lighting
Eat-in Kitchen
Flat Screen Wiring
Granite Counters
High Speed Internet Available
Kitchen Island
Multiple Staircases
Natural Woodwork
Open Floorplan
Pantry
Sound System Wiring
Vaulted Ceiling(s)
Walk-In Closet(s)
Wet Bar
- Appliances:
Home Theater
- Flooring:
Carpet
Stone
Wood
Parking
- Parking Features:
Garage Single Door
Alley Access
Covered
Drive Through
Driveway
Electric Gate
Garage
Garage Door Opener
Garage Faces Front
Garage Faces Rear
Gated
Inside Entrance
Kitchen Level
Oversized
Tandem
Location
- County: Dallas
- Directions: South of Mockingbird and West of Hillcrest
Community
- Home Owners Association: None
School Information
- School District: Highland Park ISD
- Elementary School: Armstrong
- Middle School: Highland Park
- High School: Highland Park
Heating & Cooling
- Heating/Cooling:
Central
Natural Gas
Zoned
Utilities
- Utility Description:
Alley
City Sewer
City Water
Sidewalk
Lot Features
- Lot Size (Acres): 0.33
- Lot Size (Sqft.): 14,549.04
- Lot Dimensions: 97x150
- Lot Description:
Landscaped
Sprinkler System
- Fencing (Description):
Wood
Financial Considerations
- Price per Sqft.: $865
- Price per Acre: $18,562,874
- For Sale/Rent/Lease: For Sale
Disclosures & Reports
- Legal Description: HIGHLAND PARK LT 0005 & 47.5 FT LT 4
- APN: 60084500550050000
Contact Realtor Douglas Newby for Insights on Property for Sale
Douglas Newby represents clients with Dallas estate homes, architect designed homes and modern homes.
Listing provided courtesy of North Texas Real Estate Information Systems (NTREIS)
We do not independently verify the currency, completeness, accuracy or authenticity of the data contained herein. The data may be subject to transcription and transmission errors. Accordingly, the data is provided on an ‘as is, as available’ basis only.


