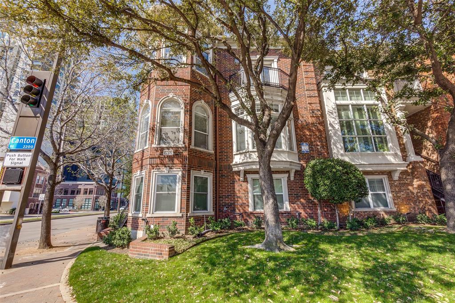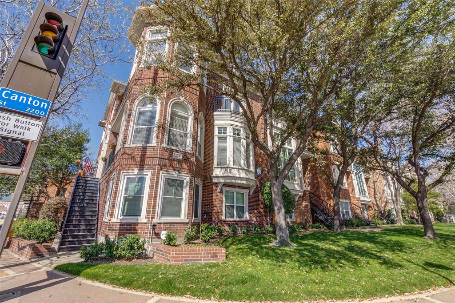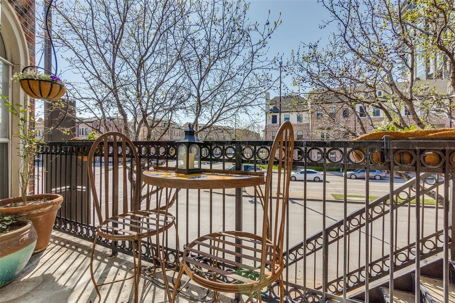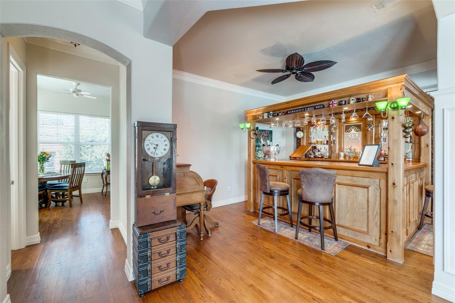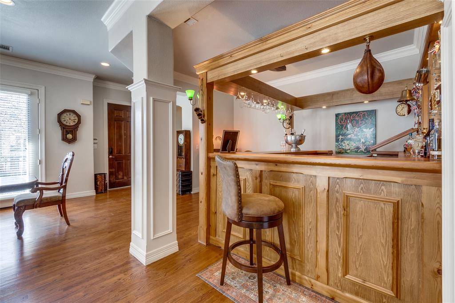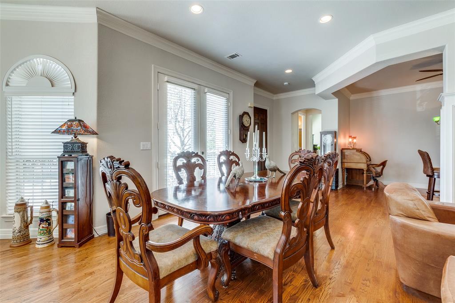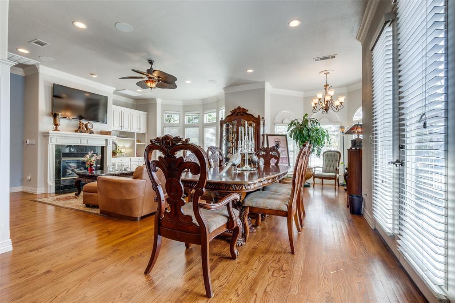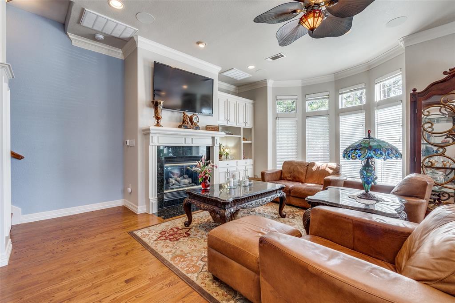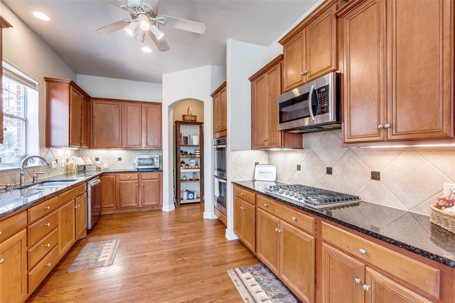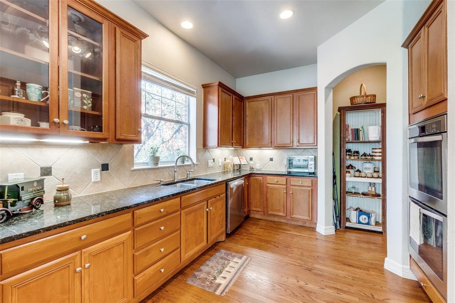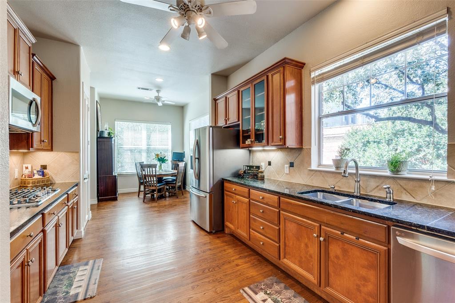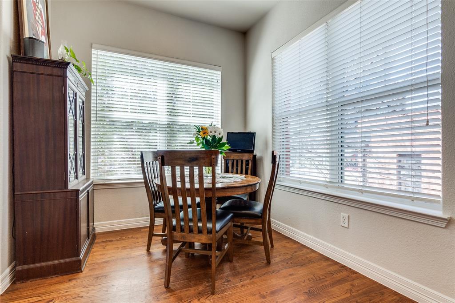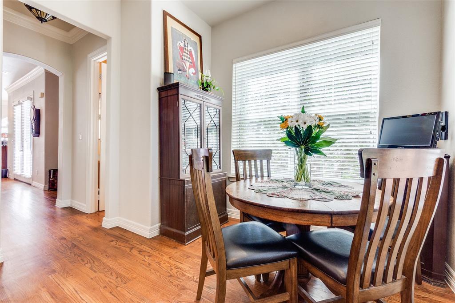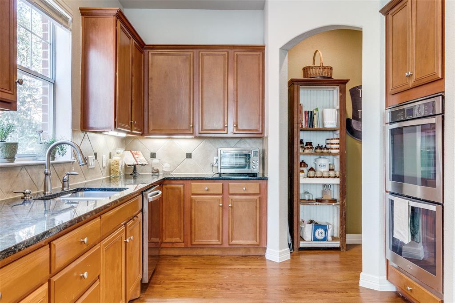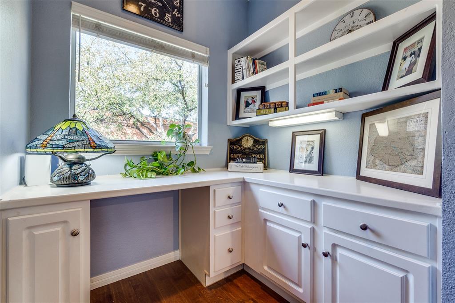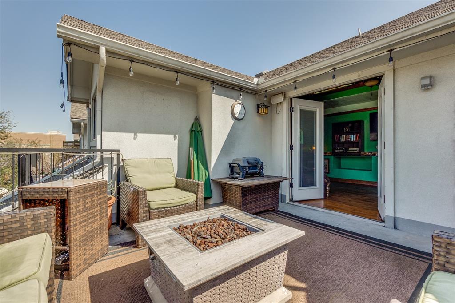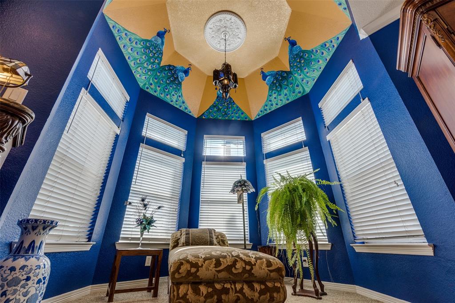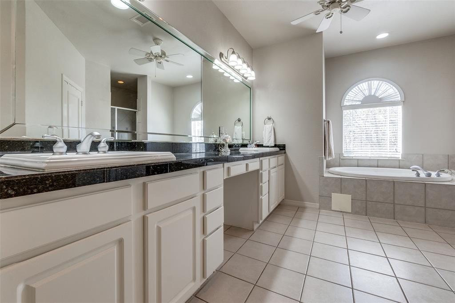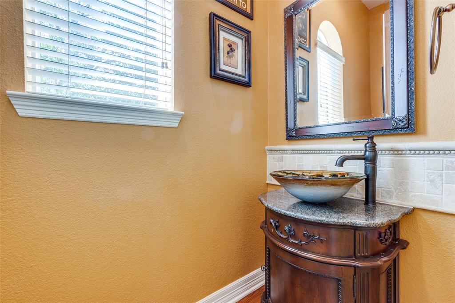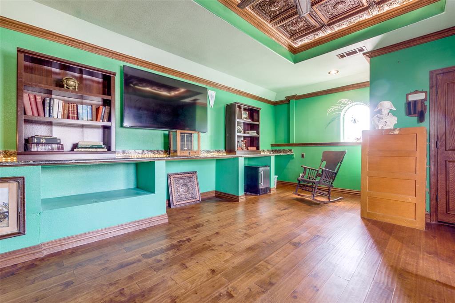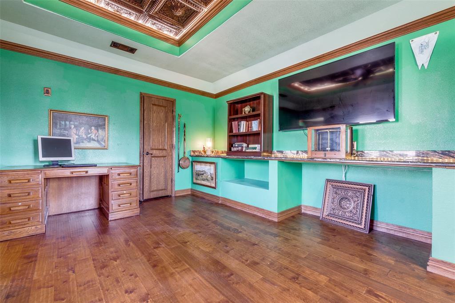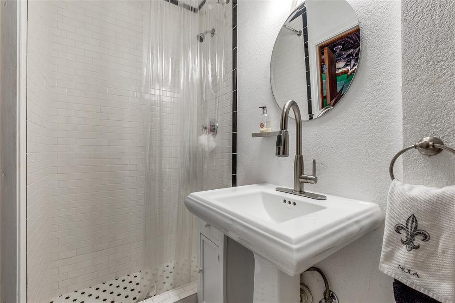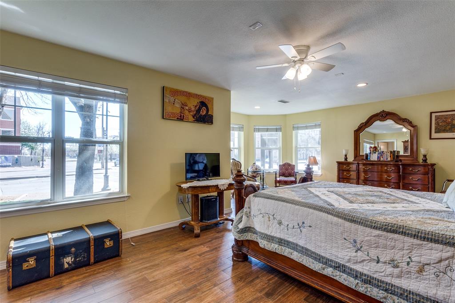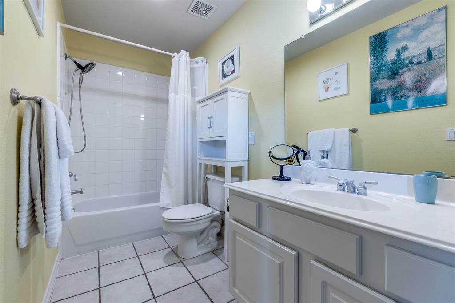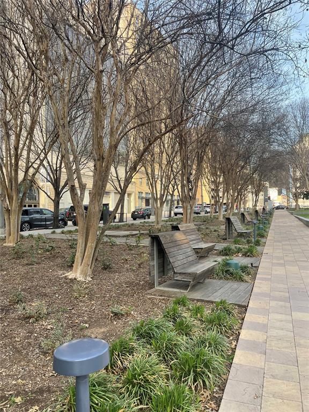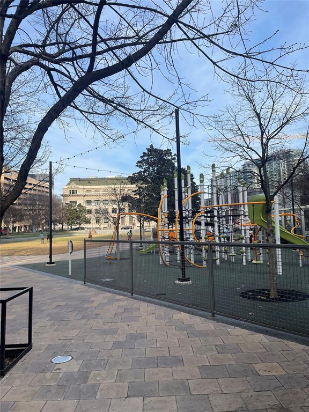2205 Canton Street, Dallas,Texas
$749,900 (Last Listing Price)
LOADING ..
Brownstone-style Condo in trendy Farmers Market! Corner unit, extra windows, amazing views, huge closets, & oak hardwoods. Many upscale amenities. Over 3200 sqft, of luxury city living. Huge ground floor bedroom with full bath. Main floor has bright, open floor plan that seamlessly integrates living & dining with balcony, bar area, and powder room. The main living floor features a sunny kitchen, ample cabinet & granite counter space, gas cooktop, & pantry. Spacious 3rd floor master with sitting area, 2 balconies, 2 closets & custom painted ceiling. Master bath-dual sinks, tile shower, dual shower heads, jetted tub, and large walk-in closet. Near the third ensuite bedroom is a built-in hall desk with shelving and laundry space. 4th floor bonus room with bath and storage, could be a potential media room or 4th bedroom. French doors onto private terrace, fire pit & amazing Dallas views. A short walk to trendy restaurants, cultural hotspots, vibrant entertainment options, & two dog parks.
School District: Dallas ISD
Dallas MLS #: 20529828
Representing the Seller: Listing Agent Debi DuBord; Listing Office: RE/MAX Premier
For further information on this home and the Dallas real estate market, contact real estate broker Douglas Newby. 214.522.1000
Property Overview
- Listing Price: $749,900
- MLS ID: 20529828
- Status: Sold
- Days on Market: 137
- Updated: 6/26/2024
- Previous Status: For Sale
- MLS Start Date: 3/12/2024
Property History
- Current Listing: $749,900
- Original Listing: $749,000
Interior
- Number of Rooms: 3
- Full Baths: 4
- Half Baths: 1
- Interior Features:
Built-in Features
Cable TV Available
Eat-in Kitchen
Flat Screen Wiring
Granite Counters
High Speed Internet Available
Multiple Staircases
Open Floorplan
Pantry
Sound System Wiring
Tile Counters
Walk-In Closet(s)
- Appliances:
Satellite Dish
- Flooring:
Carpet
Tile
Wood
Parking
- Parking Features:
Garage Double Door
Additional Parking
Assigned
Concrete
Direct Access
Driveway
Electric Gate
Garage
Garage Door Opener
Garage Faces Rear
Gated
Guest
Oversized
Shared Driveway
Storage
Location
- County: Dallas
- Directions: From Dallas North Tollway South continue on Harry Hines Blvd. Turn left onto Moody. Continue onto N Pearl Street. Left on Commerce Street. Right on S Good Latimer Expy. Turn right at first cross street onto Canton. Property on the right.
Community
- Home Owners Association: Mandatory
School Information
- School District: Dallas ISD
- Elementary School: Milam
- Middle School: Spence
- High School: North Dallas
Heating & Cooling
- Heating/Cooling:
Central
Fireplace(s)
Natural Gas
Zoned
Utilities
- Utility Description:
Cable Available
City Sewer
City Water
Community Mailbox
Concrete
Curbs
Electricity Available
Electricity Connected
Individual Gas Meter
Master Water Meter
Natural Gas Available
Phone Available
Sewer Available
Sidewalk
Underground Utilities
Lot Features
- Lot Size (Acres): 3.52
- Lot Size (Sqft.): 153,244.08
- Lot Description:
Corner Lot
Few Trees
Landscaped
No Backyard Grass
Sprinkler System
- Fencing (Description):
Wrought Iron
Financial Considerations
- Price per Sqft.: $231
- Price per Acre: $213,161
- For Sale/Rent/Lease: For Sale
Disclosures & Reports
- Legal Description: FARMERS MARKET TOWNHOMES CONDOS BLK 8/152 LTS
- Disclosures/Reports: Verify Tax Exemptions
- APN: 00C20720000000101
- Block: 8/152
Contact Realtor Douglas Newby for Insights on Property for Sale
Douglas Newby represents clients with Dallas estate homes, architect designed homes and modern homes.
Listing provided courtesy of North Texas Real Estate Information Systems (NTREIS)
We do not independently verify the currency, completeness, accuracy or authenticity of the data contained herein. The data may be subject to transcription and transmission errors. Accordingly, the data is provided on an ‘as is, as available’ basis only.


