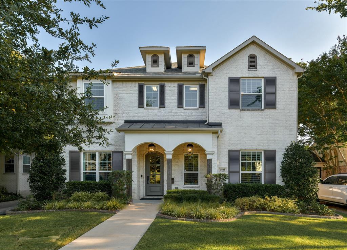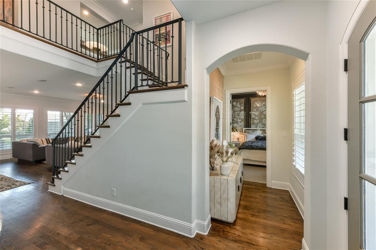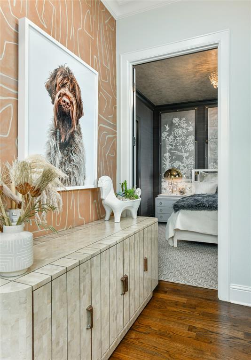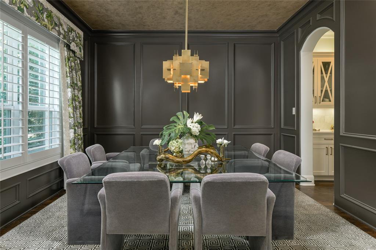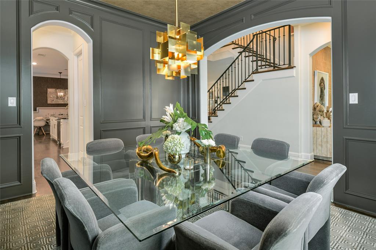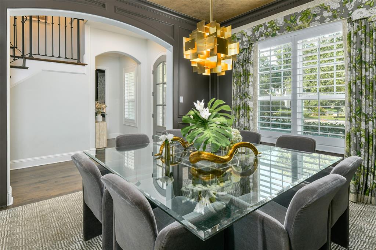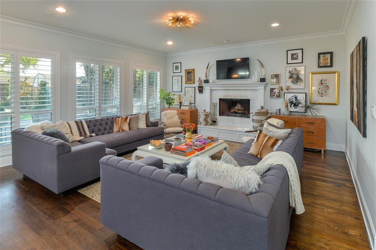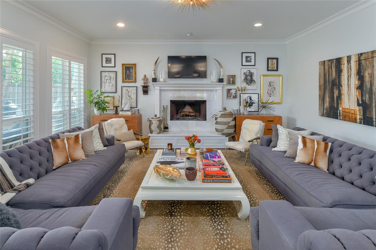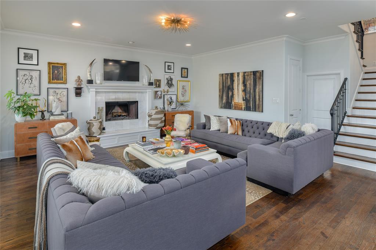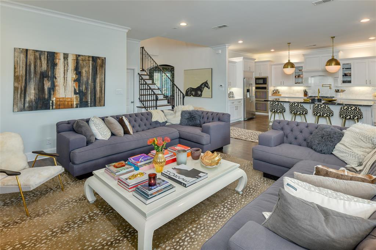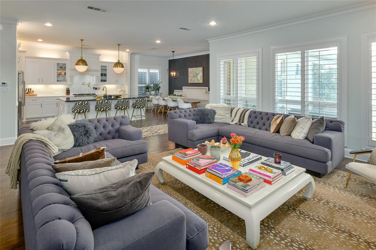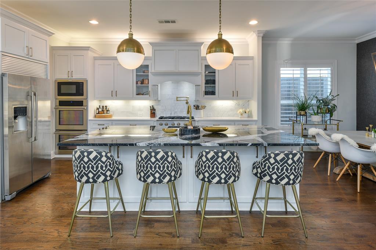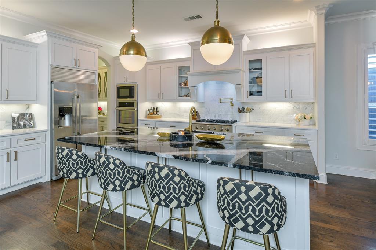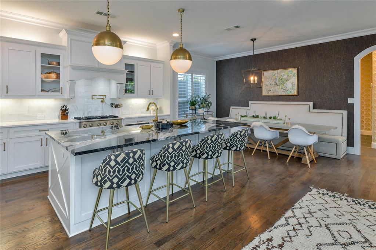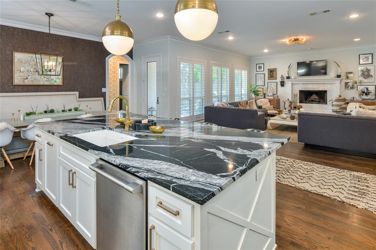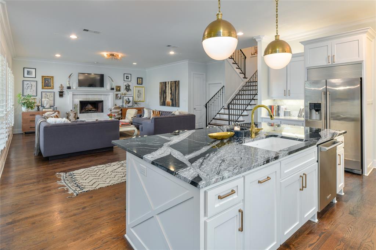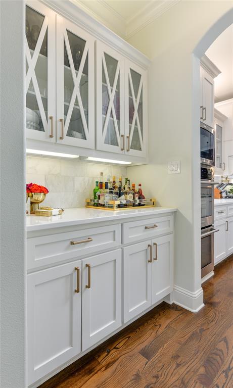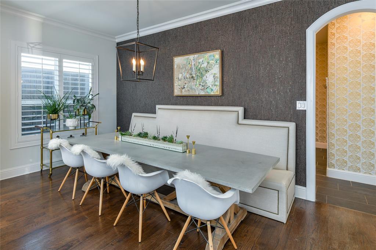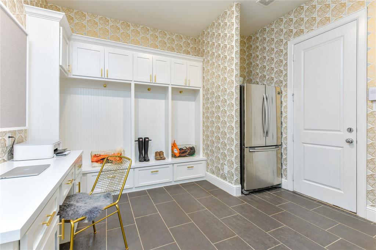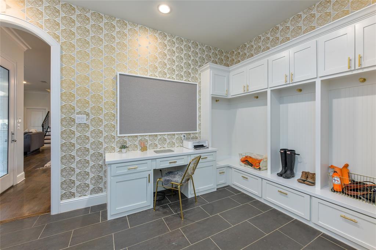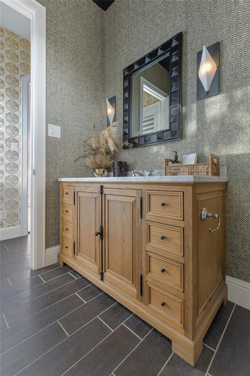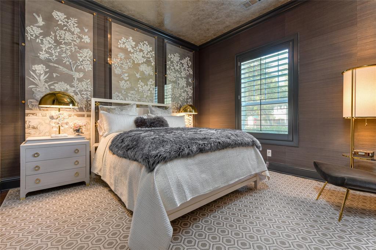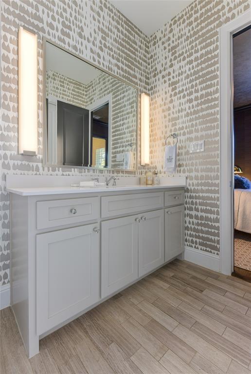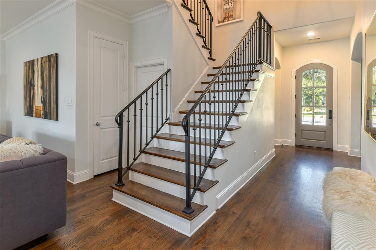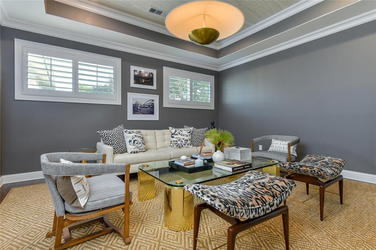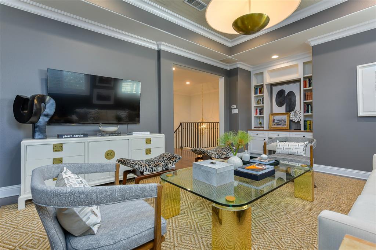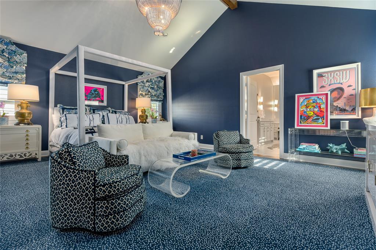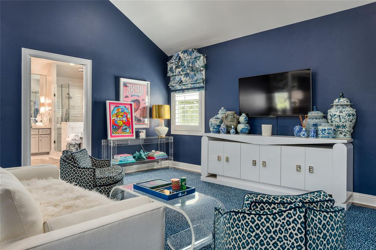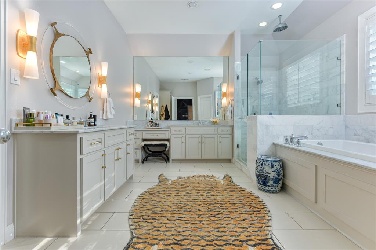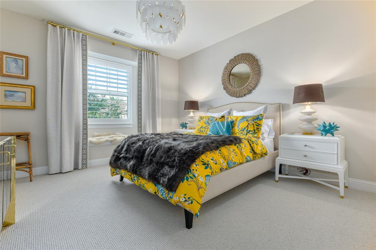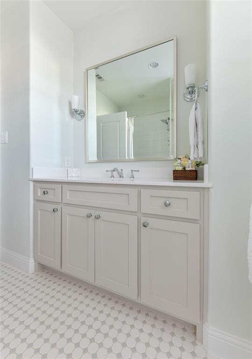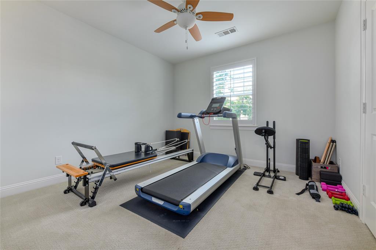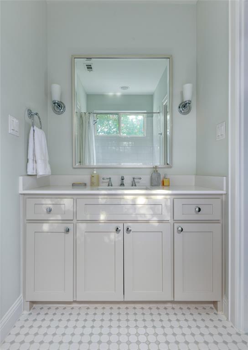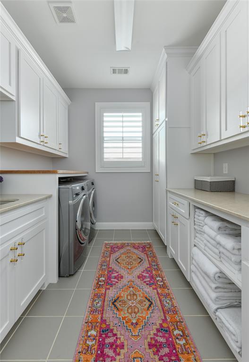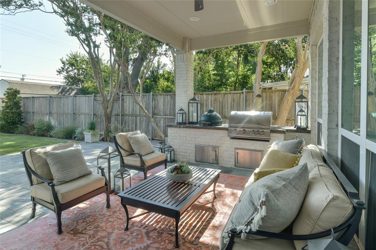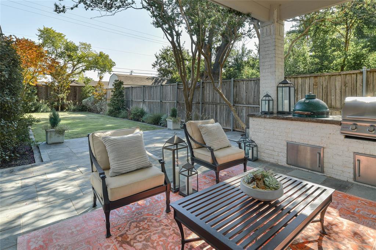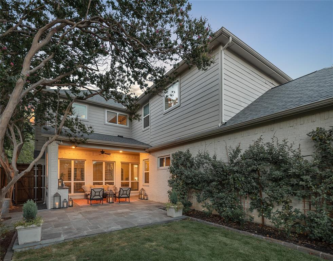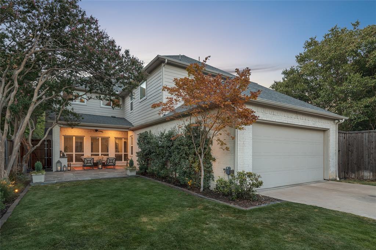4508 W Amherst Avenue, Dallas, Texas
$2,025,000 (Last Listing Price)
LOADING ..
Don't miss this magazine design-worthy transitional showplace in the heart of Briarwood. Showcasing ultra-chic interiors with premium finishes & state-of-the-art amenities, the glamorous open floor plan features 10-ft ceilings downstairs, handsome hardwoods, stunning lighting fixtures from Visual Comfort, Kelly Wearstler & Jonathan Adler, exquisite wall coverings & drapery from Schumacher, Philip Jeffries, Kelly Wearstler & more. From the stainless appliances in the chef’s granite & quartz island kitchen open to the breakfast area & stylish great room to the show-stopping dining room, this home has a wealth of amenities to offer. The upstairs primary suite is a dream with its 14-ft. cathedral ceiling & spa-like marble & limestone bath with huge walk-in closet. Indulge yourself in the gorgeous downstairs guest suite plus spacious upstairs den. Outside, effortless entertaining awaits with its covered patio boasting kitchen facilities & overlooks a huge landscaped backyard & 2-car garage.
School District: Dallas ISD
Dallas MLS #: 20528057
Representing the Seller: Listing Agent Teffy Jacobs; Listing Office: Allie Beth Allman & Assoc.
For further information on this home and the Dallas real estate market, contact real estate broker Douglas Newby. 214.522.1000
Property Overview
- Listing Price: $2,025,000
- MLS ID: 20528057
- Status: Sold
- Days on Market: 227
- Updated: 5/14/2024
- Previous Status: For Sale
- MLS Start Date: 5/14/2024
Property History
- Current Listing: $2,025,000
Interior
- Number of Rooms: 4
- Full Baths: 4
- Half Baths: 1
- Interior Features:
Built-in Features
Built-in Wine Cooler
Cable TV Available
Cathedral Ceiling(s)
Chandelier
Decorative Lighting
Double Vanity
Dry Bar
Eat-in Kitchen
Flat Screen Wiring
Granite Counters
High Speed Internet Available
Kitchen Island
Open Floorplan
Paneling
Pantry
Smart Home System
Sound System Wiring
Vaulted Ceiling(s)
Wainscoting
Walk-In Closet(s)
Wired for Data
In-Law Suite Floorplan
- Appliances:
Irrigation Equipment
- Flooring:
Carpet
Ceramic Tile
Hardwood
Marble
Stone
Tile
Parking
- Parking Features:
Garage Single Door
Alley Access
Electric Gate
Garage
Garage Door Opener
Garage Faces Rear
Inside Entrance
Kitchen Level
Lighted
Oversized
Location
- County: Dallas
- Directions: Use GPS.
Community
- Home Owners Association: None
School Information
- School District: Dallas ISD
- Elementary School: Polk
- Middle School: Medrano
- High School: Jefferson
Heating & Cooling
- Heating/Cooling:
Central
Fireplace(s)
Natural Gas
Zoned
Utilities
- Utility Description:
Alley
City Sewer
City Water
Gravel/Rock
Lot Features
- Lot Size (Acres): 0.17
- Lot Size (Sqft.): 7,579.44
- Lot Dimensions: 50x150
- Lot Description:
Interior Lot
Landscaped
Lrg. Backyard Grass
Sprinkler System
- Fencing (Description):
Wood
Financial Considerations
- Price per Sqft.: $498
- Price per Acre: $11,637,931
- For Sale/Rent/Lease: For Sale
Disclosures & Reports
- Legal Description: LINWOOD PLACE BLK I/5685 LOT 3
- Restrictions: No Known Restriction(s)
- APN: 00000425938000000
- Block: I5685
Contact Realtor Douglas Newby for Insights on Property for Sale
Douglas Newby represents clients with Dallas estate homes, architect designed homes and modern homes.
Listing provided courtesy of North Texas Real Estate Information Systems (NTREIS)
We do not independently verify the currency, completeness, accuracy or authenticity of the data contained herein. The data may be subject to transcription and transmission errors. Accordingly, the data is provided on an ‘as is, as available’ basis only.


