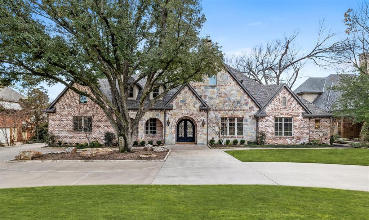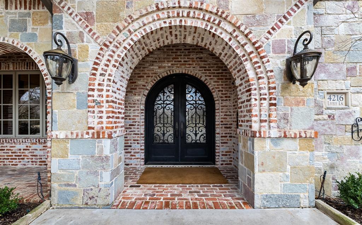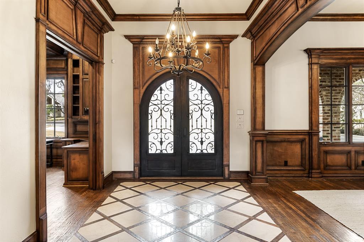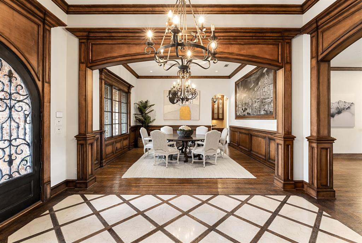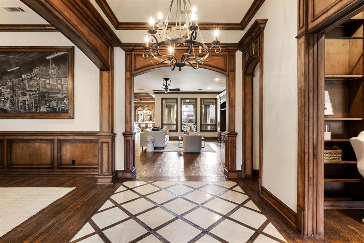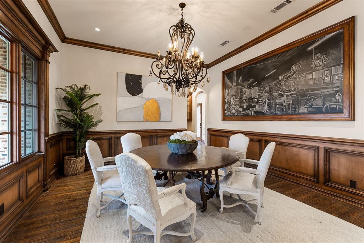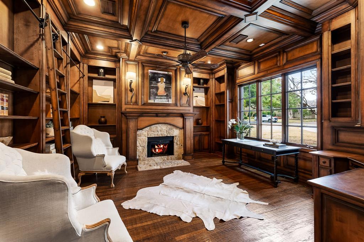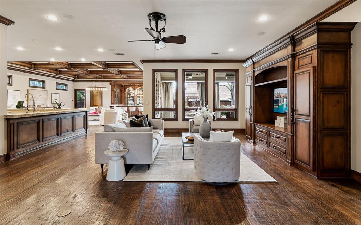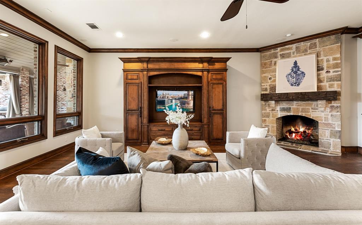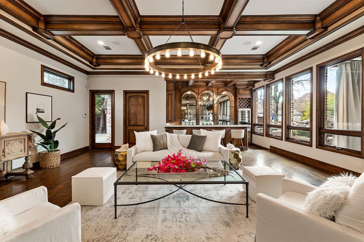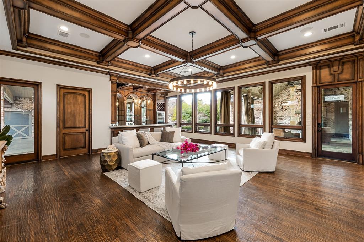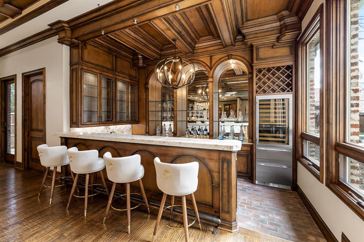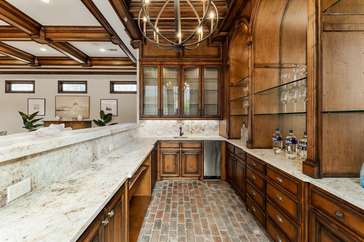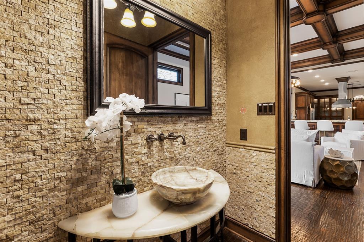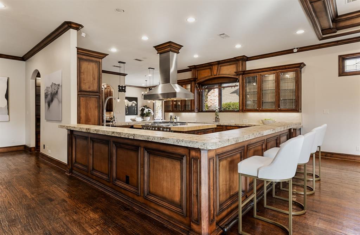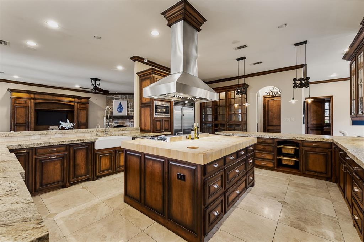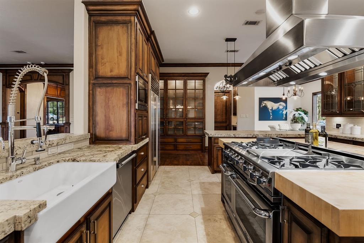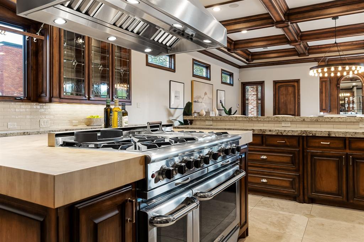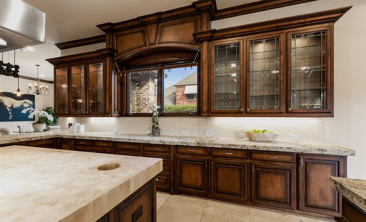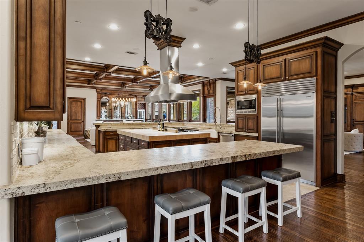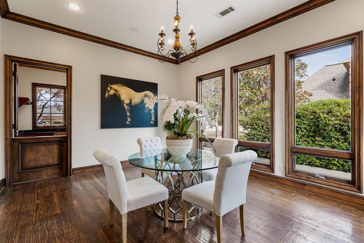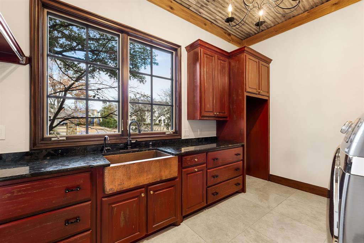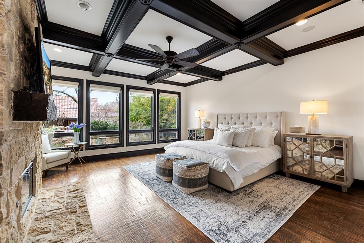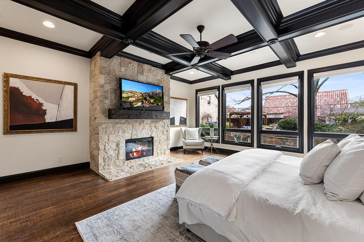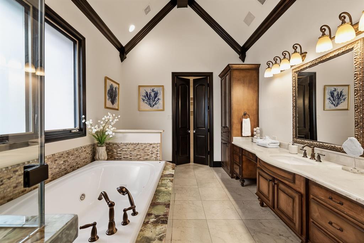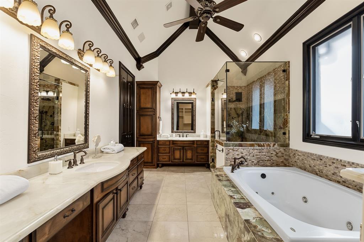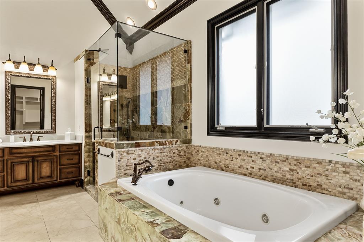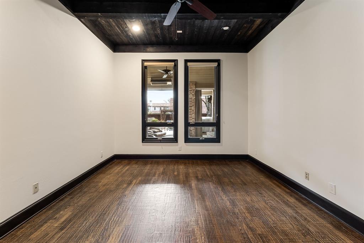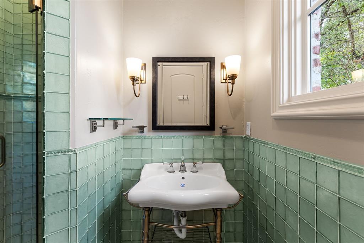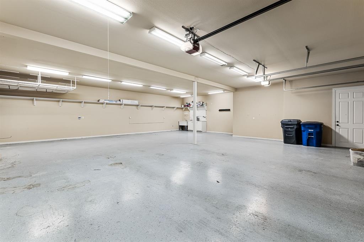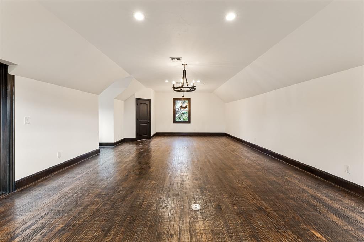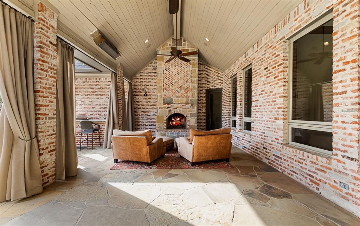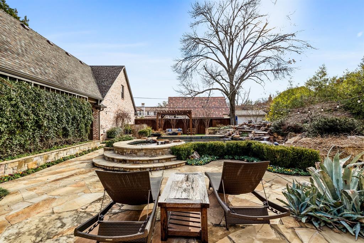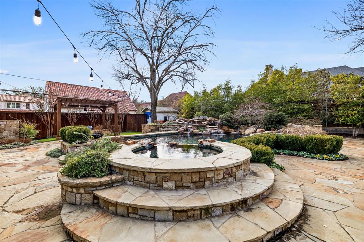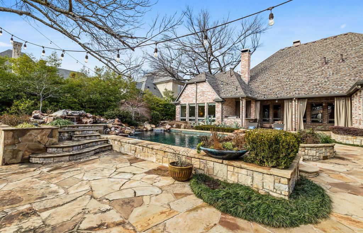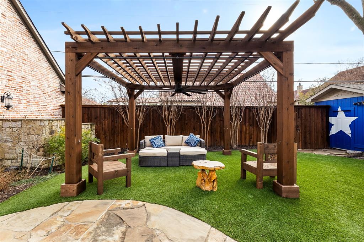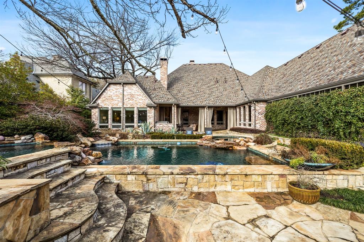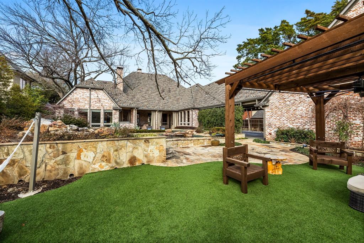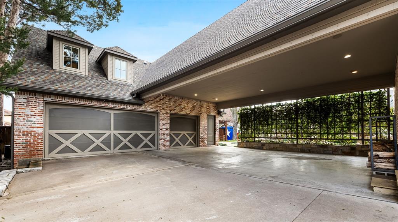4216 Lively Lane, Dallas,Texas
$3,500,000
LOADING ..
A timeless traditional single-story custom home in Preston Hollow on a sprawling half-acre lot. Upon entry, discover a private office, formal dining, two expansive living areas with sunken speak-easy bar providing ample space for entertaining. The gourmet kitchen, a chef's dream, with granite counter tops, high-end stainless appliances, and a center island ideal for meal prep and dining. The owner's wing is a retreat, featuring a pool-view with cozy fireplace, spa-style bath, office and generous sized closet. Two additional bedrooms, each with ensuite baths, a 732sqft bonus flex-space that offers versatility, with a half-bath, abundant storage, ideal for use as a guest suite, 2nd office or gym. The exquisite tranquil backyard offers living, dining, bbq area, pergola, potting shed, and PebbleTec pool with hot, cold spas. A 6-car tandem garage and 3-car Porte cochere, give ample space for parking and storage. Experience this harmonious blend of luxury living and refined amenities today!
School District: Dallas ISD
Dallas MLS #: 20523715
Representing the Seller: Listing Agent Michael Humphries; Listing Office: Allie Beth Allman & Assoc.
Representing the Buyer: Contact realtor Douglas Newby of Douglas Newby & Associates if you would like to see this property. 214.522.1000
Property Overview
- Listing Price: $3,500,000
- MLS ID: 20523715
- Status: Sale Pending
- Days on Market: 165
- Updated: 6/21/2024
- Previous Status: For Sale
- MLS Start Date: 2/12/2024
Property History
- Current Listing: $3,500,000
Interior
- Number of Rooms: 4
- Full Baths: 3
- Half Baths: 2
- Interior Features:
Built-in Features
Built-in Wine Cooler
Cable TV Available
Cathedral Ceiling(s)
Chandelier
Decorative Lighting
Double Vanity
Granite Counters
High Speed Internet Available
Kitchen Island
Open Floorplan
Pantry
Smart Home System
Sound System Wiring
Vaulted Ceiling(s)
Walk-In Closet(s)
Wet Bar
Other
- Flooring:
Brick
Travertine Stone
Wood
Parking
- Parking Features:
Garage Double Door
Garage Single Door
Additional Parking
Carport
Circular Driveway
Driveway
Electric Gate
Epoxy Flooring
Garage
Garage Door Opener
Garage Faces Front
Gated
Kitchen Level
Tandem
Other
Location
- County: Dallas
- Directions: From NW HWY, right Midway Road, Right on Lively Lane. The property is on your Right.
Community
- Home Owners Association: Voluntary
School Information
- School District: Dallas ISD
- Elementary School: Walnuthill
- Middle School: Medrano
- High School: Jefferson
Heating & Cooling
- Heating/Cooling:
Central
Fireplace(s)
Natural Gas
Zoned
Utilities
- Utility Description:
Cable Available
City Sewer
City Water
Electricity Available
Natural Gas Available
Phone Available
Lot Features
- Lot Size (Acres): 0.58
- Lot Size (Sqft.): 25,177.68
- Lot Description:
Few Trees
Landscaped
Sprinkler System
Subdivision
- Fencing (Description):
Back Yard
Gate
High Fence
Privacy
Security
Wood
Other
Financial Considerations
- Price per Sqft.: $649
- Price per Acre: $6,055,363
- For Sale/Rent/Lease: For Sale
Disclosures & Reports
- Legal Description: ROCKBROOK ESTS BLK B/5549 LT 2
- APN: 00000419704000000
- Block: B5549
Contact Realtor Douglas Newby for Insights on Property for Sale
Douglas Newby represents clients with Dallas estate homes, architect designed homes and modern homes.
Listing provided courtesy of North Texas Real Estate Information Systems (NTREIS)
We do not independently verify the currency, completeness, accuracy or authenticity of the data contained herein. The data may be subject to transcription and transmission errors. Accordingly, the data is provided on an ‘as is, as available’ basis only.


