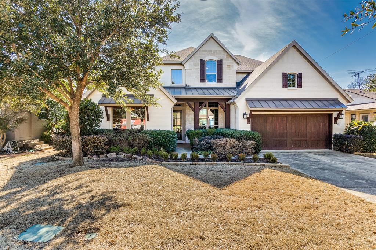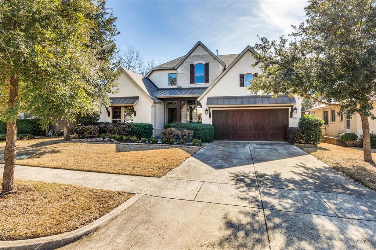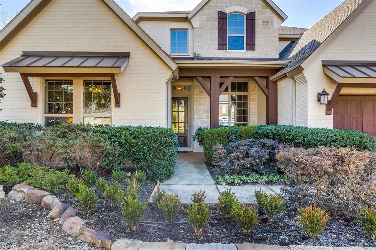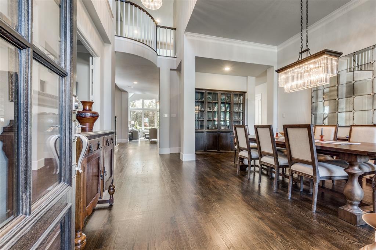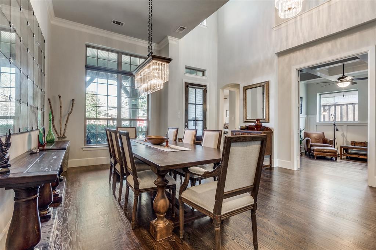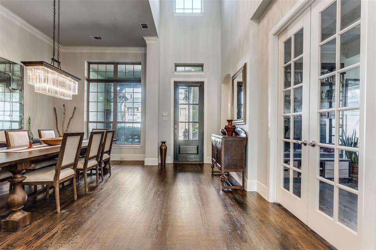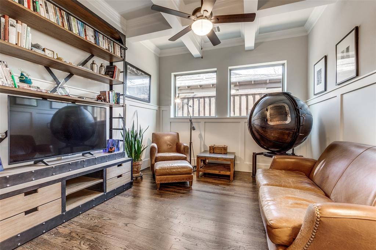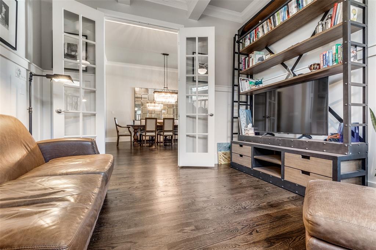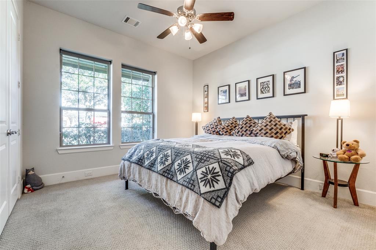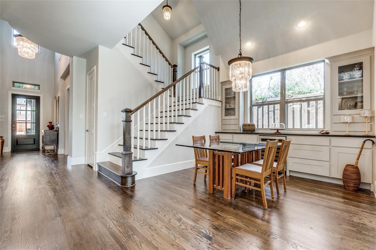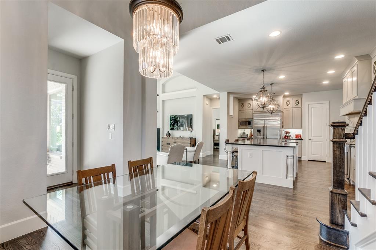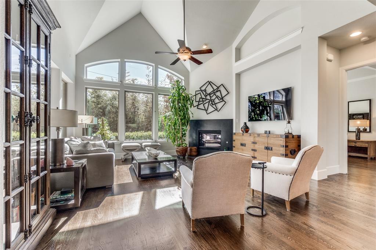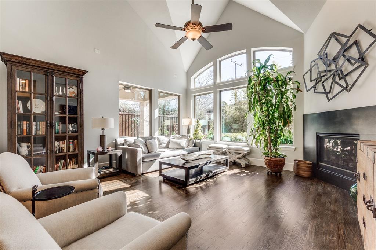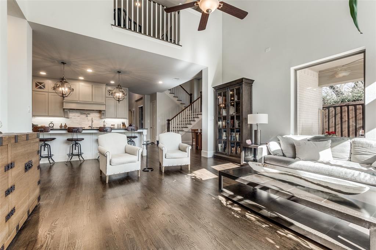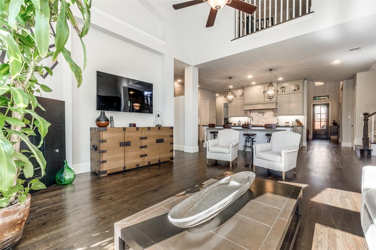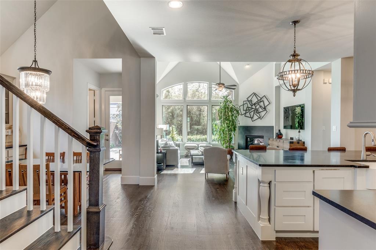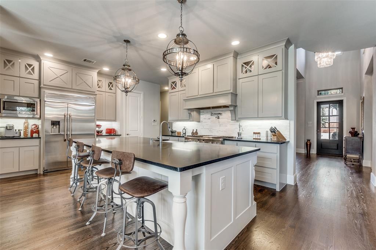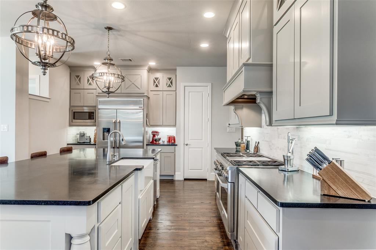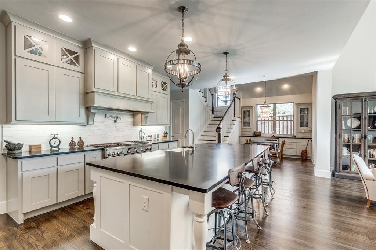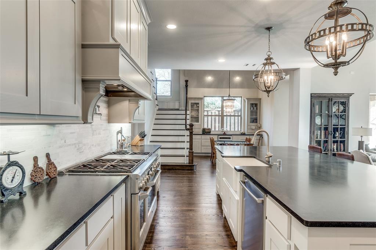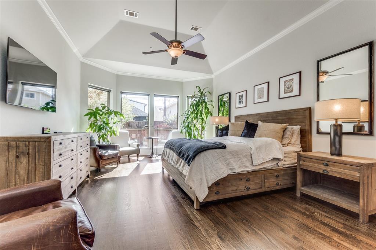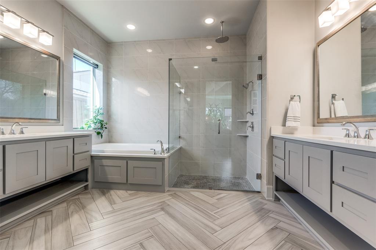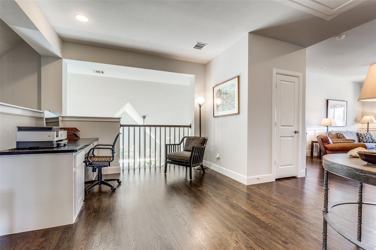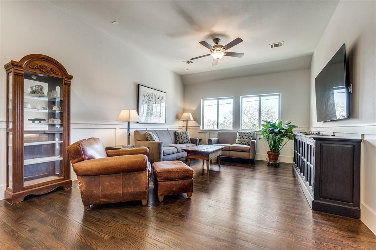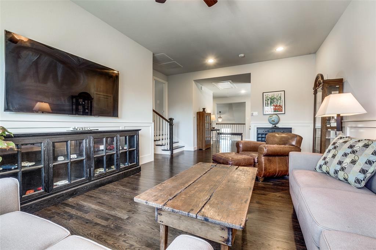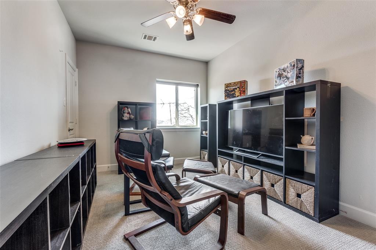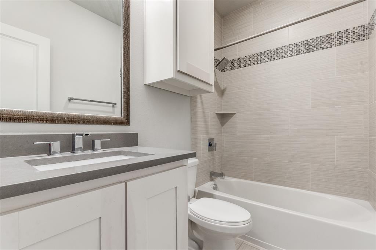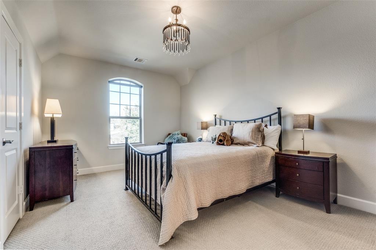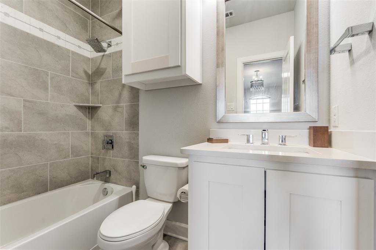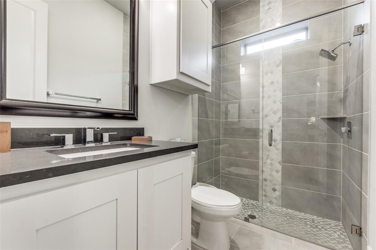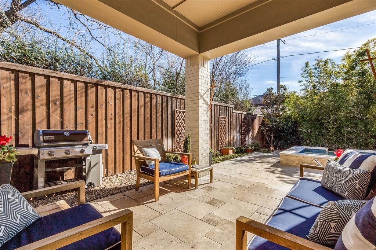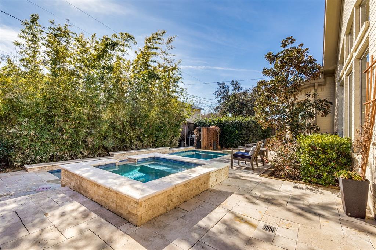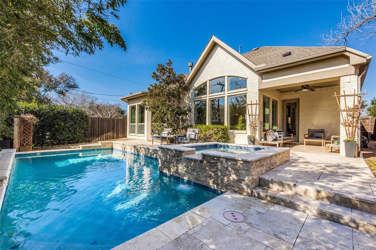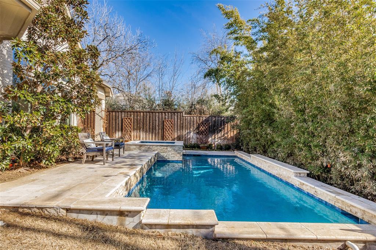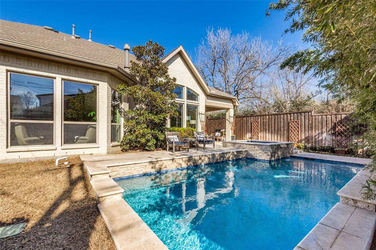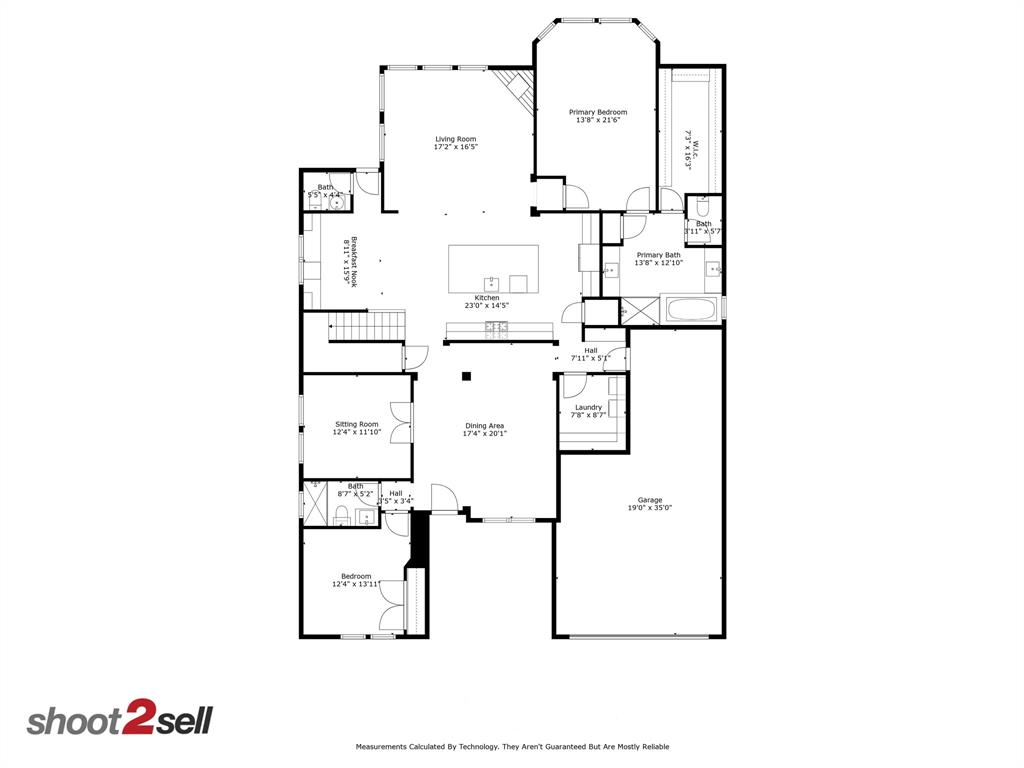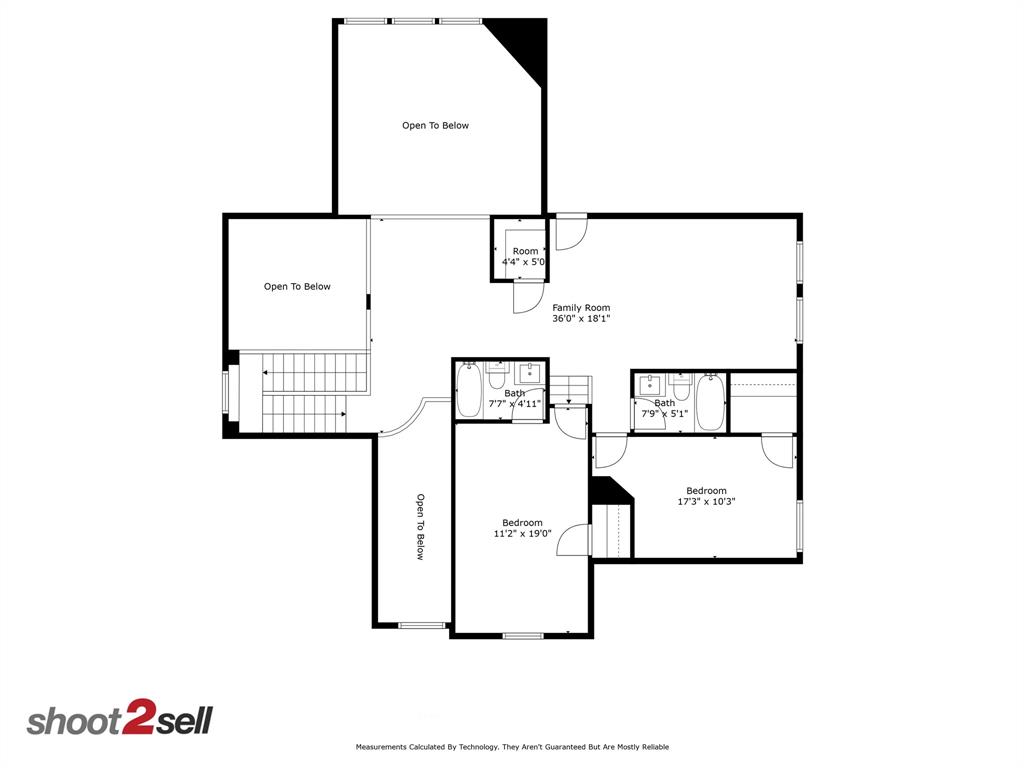4026 Rochelle Drive, Dallas, Texas
$1,489,000 (Last Listing Price)
LOADING ..
Welcome to timeless elegance and modern living with a home that celebrates openness and natural light. The heart of the home is its chef's kitchen, featuring a 6-burner stove with dual ovens, a built-in refrigerator, a microwave, and a farmhouse sink. Tranquility awaits in the primary suite with a cozy sitting area, separate sinks, a soaking tub, and a separate shower, ensuring a spa-like experience. The home offers versatility with one secondary bedroom downstairs and two more upstairs, alongside a loft with a built-in desk and a second living room. In the back, you will enjoy the pool and spa combination - a rare find in the neighborhood. The mature landscaping, adorned with several trees, provides a serene backdrop to this outdoor haven, ensuring privacy and peace. This property isn't just a house; it's a statement – a testament to timeless elegance, modern comforts, and exceptional living. Don't miss the chance to make your own oasis in this home.
School District: Dallas ISD
Dallas MLS #: 20522847
Representing the Seller: Listing Agent Scott Carnes; Listing Office: Dave Perry Miller Real Estate
For further information on this home and the Dallas real estate market, contact real estate broker Douglas Newby. 214.522.1000
Property Overview
- Listing Price: $1,489,000
- MLS ID: 20522847
- Status: Sold
- Days on Market: 661
- Updated: 2/22/2024
- Previous Status: For Sale
- MLS Start Date: 2/22/2024
Property History
- Current Listing: $1,489,000
Interior
- Number of Rooms: 4
- Full Baths: 4
- Half Baths: 1
- Interior Features:
Built-in Features
Built-in Wine Cooler
Cable TV Available
Cathedral Ceiling(s)
Chandelier
Decorative Lighting
Eat-in Kitchen
Flat Screen Wiring
Granite Counters
High Speed Internet Available
Kitchen Island
Loft
Open Floorplan
Paneling
Pantry
Walk-In Closet(s)
Parking
- Parking Features:
Garage Double Door
Driveway
Epoxy Flooring
Garage Door Opener
Garage Faces Front
Oversized
Tandem
Location
- County: Dallas
- Directions: From Midway, head west on Park Ln. Turn left on Lakemont and then right on Rochelle. The home will be the eighth house on the left.
Community
- Home Owners Association: None
School Information
- School District: Dallas ISD
- Elementary School: Walnuthill
- Middle School: Medrano
- High School: Jefferson
Heating & Cooling
- Heating/Cooling:
Central
Gas Jets
Utilities
- Utility Description:
Cable Available
City Sewer
City Water
Concrete
Curbs
Electricity Connected
Sidewalk
Lot Features
- Lot Size (Acres): 0.18
- Lot Size (Sqft.): 7,927.92
- Lot Dimensions: 61x130
- Lot Description:
Interior Lot
Landscaped
Sprinkler System
- Fencing (Description):
Wood
Financial Considerations
- Price per Sqft.: $404
- Price per Acre: $8,181,319
- For Sale/Rent/Lease: For Sale
Disclosures & Reports
- Legal Description: GLENRIDGE ESTATES BLK 15/6147 LOT 6
- APN: 00000525589000000
- Block: 156147
If You Have Been Referred or Would Like to Make an Introduction, Please Contact Me and I Will Reply Personally
Douglas Newby represents clients with Dallas estate homes, architect designed homes and modern homes. Call: 214.522.1000 — Text: 214.505.9999
Listing provided courtesy of North Texas Real Estate Information Systems (NTREIS)
We do not independently verify the currency, completeness, accuracy or authenticity of the data contained herein. The data may be subject to transcription and transmission errors. Accordingly, the data is provided on an ‘as is, as available’ basis only.


