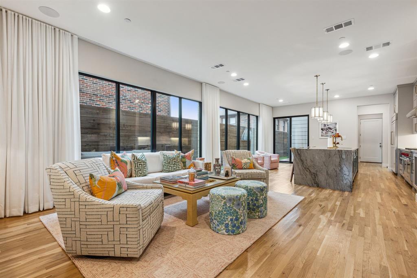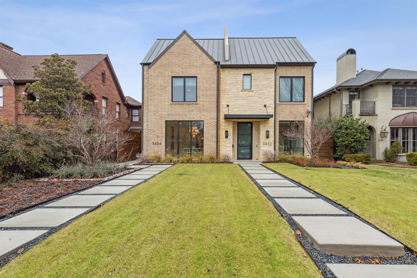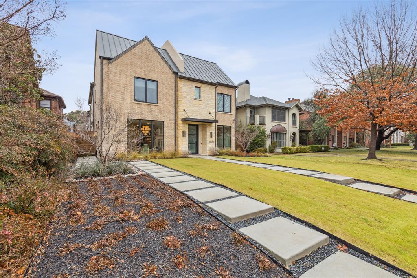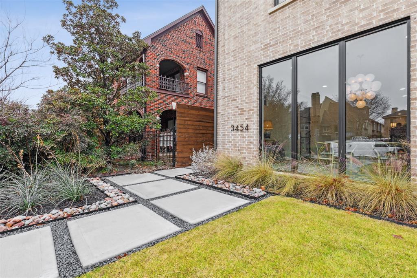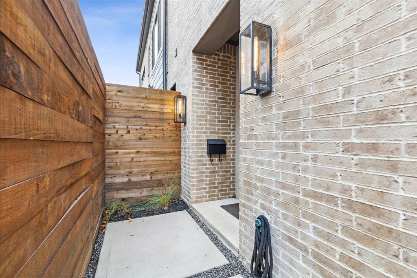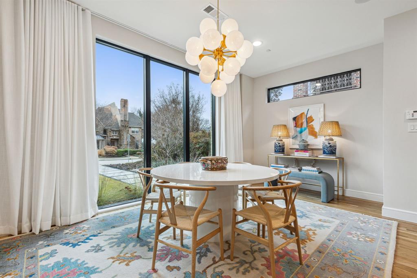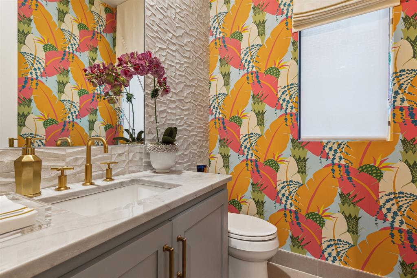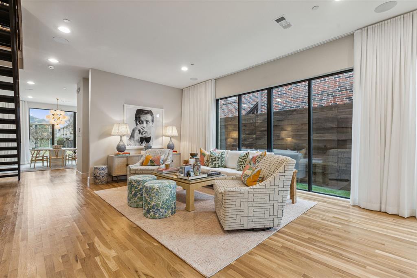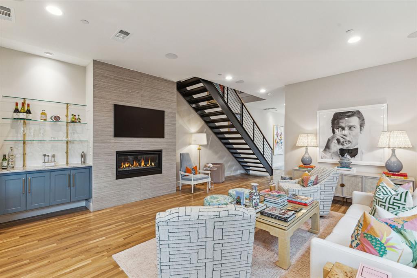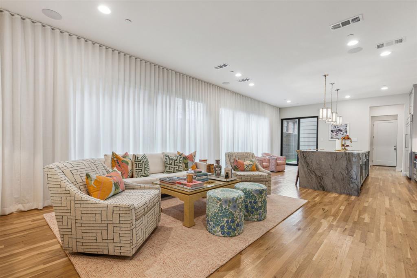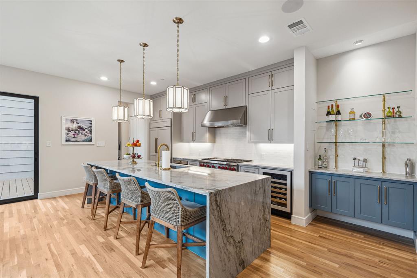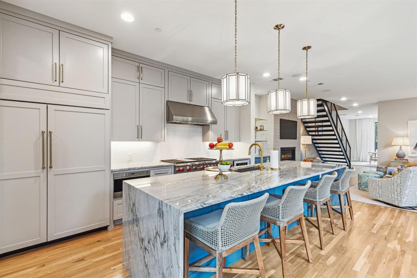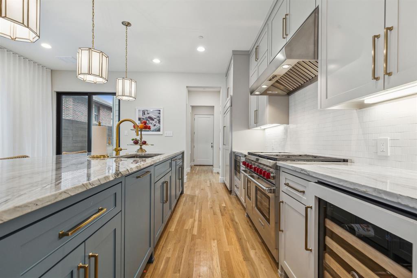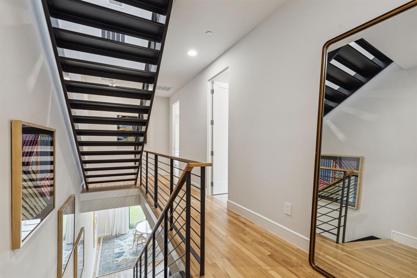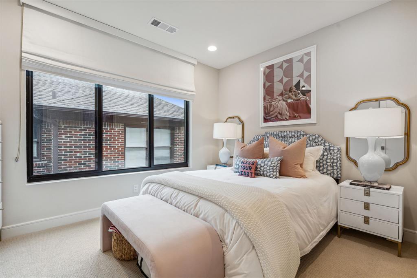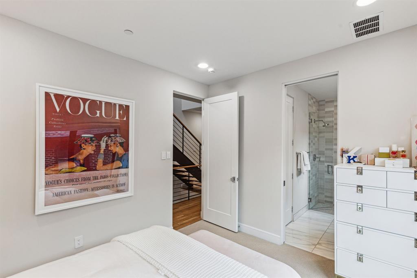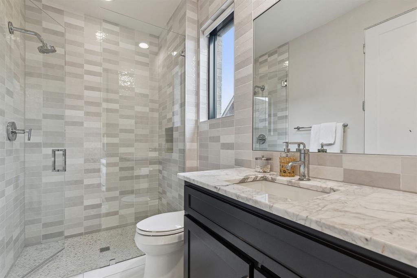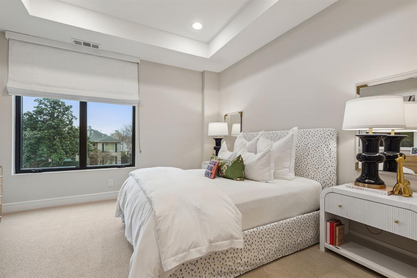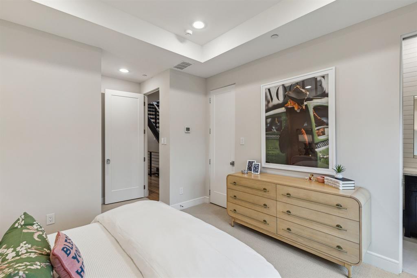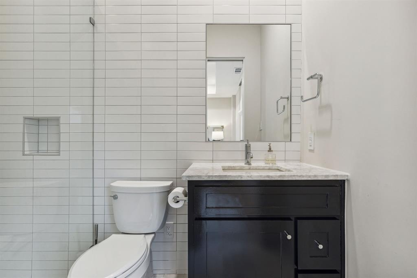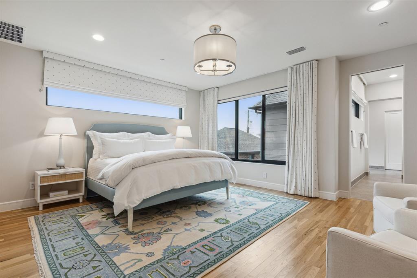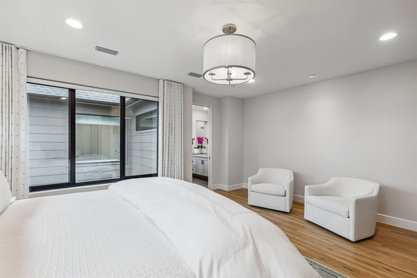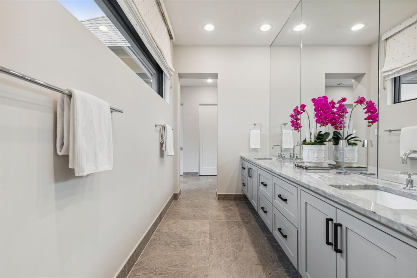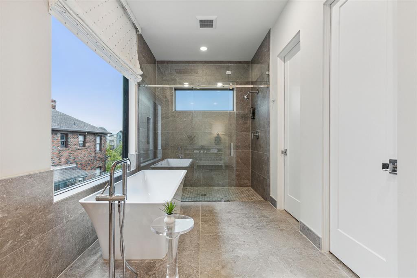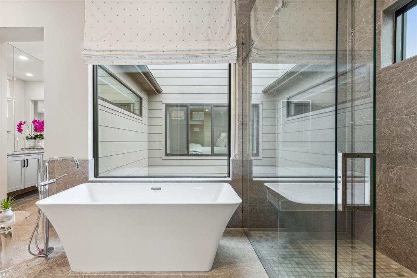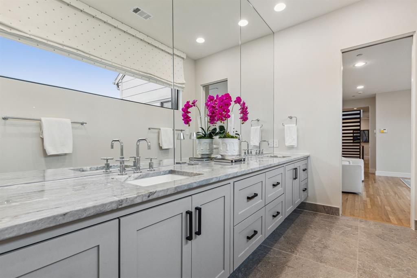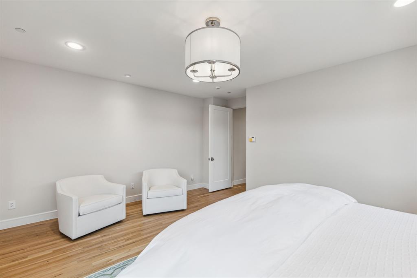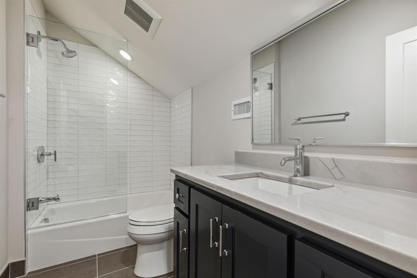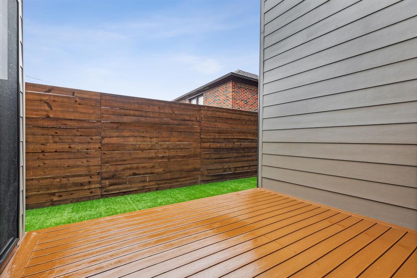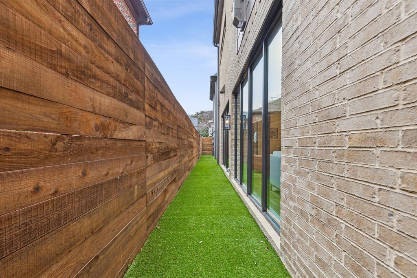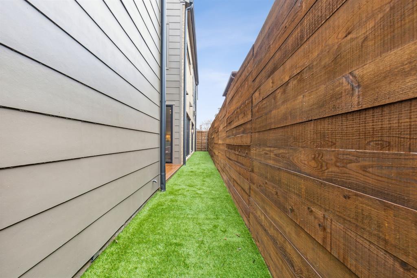3454 Normandy Avenue, University Park, Texas
$2,245,000 (Last Listing Price)
LOADING ..
Single-Family Attached home crafted by Barnett West Custom Homes that was built in 2023. Boasting a soft contemporary style and expansive living & dining spaces, this residence offers a sense of spaciousness beyond its 3452 sq. ft. On the 1st floor, discover your main living & dining areas seamlessly connected to a large open kitchen-family room, featuring a fireplace, powder bath, mudroom, and an attached 2-car garage at the rear. Step outside to a delightful courtyard with composite decking, complemented by a side yard featuring synthetic grass. The 2nd floor is dedicated to owner's suite with a lavish bath and dual closets. Two additional bedroom suites and a convenient utility room complete this level. The 3rd floor, you'll find the versatile 4th bedroom suite that is perfectly adaptable as a game room. Situated in a prime location, walking distance to HPMS, SMU, and nestled to give one a lifestyle in this vibrant and desirable neighborhood.
School District: Highland Park ISD
Dallas MLS #: 20520109
Representing the Seller: Listing Agent Becky Frey; Listing Office: Compass RE Texas, LLC.
For further information on this home and the University Park real estate market, contact real estate broker Douglas Newby. 214.522.1000
Property Overview
- Listing Price: $2,245,000
- MLS ID: 20520109
- Status: Sold
- Days on Market: 118
- Updated: 5/13/2024
- Previous Status: For Sale
- MLS Start Date: 5/13/2024
Property History
- Current Listing: $2,245,000
- Original Listing: $2,295,000
Interior
- Number of Rooms: 4
- Full Baths: 4
- Half Baths: 1
- Interior Features:
Cable TV Available
Decorative Lighting
Eat-in Kitchen
Flat Screen Wiring
Granite Counters
High Speed Internet Available
Kitchen Island
Open Floorplan
Pantry
Sound System Wiring
Walk-In Closet(s)
Wired for Data
- Flooring:
Carpet
Ceramic Tile
Wood
Parking
- Parking Features:
Garage Single Door
Alley Access
Concrete
Driveway
Garage
Garage Door Opener
Garage Faces Rear
Location
- County: Dallas
- Directions: From I-75 Central Expressway traveling South go West to Hillcrest turn North to Normandy turn East.
Community
- Home Owners Association: None
School Information
- School District: Highland Park ISD
- Elementary School: Armstrong
- Middle School: Highland Park
- High School: Highland Park
Heating & Cooling
- Heating/Cooling:
Central
Natural Gas
Zoned
Utilities
- Utility Description:
Alley
Asphalt
City Sewer
City Water
Curbs
Individual Gas Meter
Individual Water Meter
Sidewalk
Lot Features
- Lot Size (Acres): 0.09
- Lot Size (Sqft.): 3,920.4
- Lot Description:
Interior Lot
Landscaped
Sprinkler System
- Fencing (Description):
Fenced
Wood
Financial Considerations
- Price per Sqft.: $660
- Price per Acre: $24,944,444
- For Sale/Rent/Lease: For Sale
Disclosures & Reports
- Legal Description: WALKERS REPLAT BLK 4 LT 15B ACS 0.0899
- APN: 602285000415B0000
- Block: 4
Contact Realtor Douglas Newby for Insights on Property for Sale
Douglas Newby represents clients with Dallas estate homes, architect designed homes and modern homes.
Listing provided courtesy of North Texas Real Estate Information Systems (NTREIS)
We do not independently verify the currency, completeness, accuracy or authenticity of the data contained herein. The data may be subject to transcription and transmission errors. Accordingly, the data is provided on an ‘as is, as available’ basis only.


