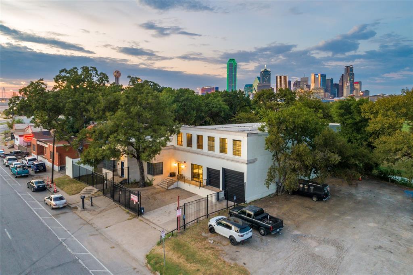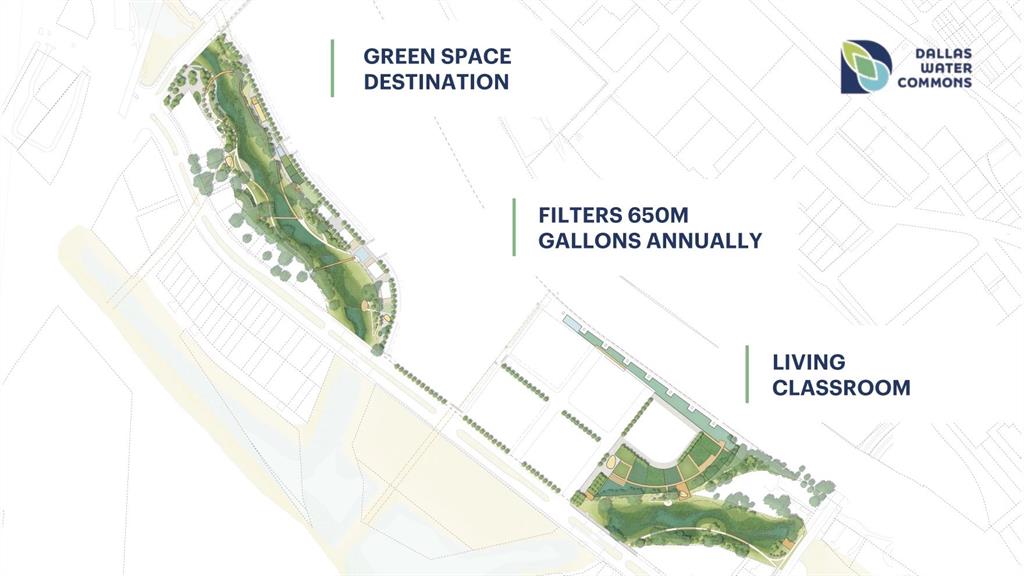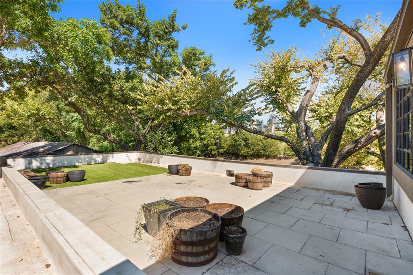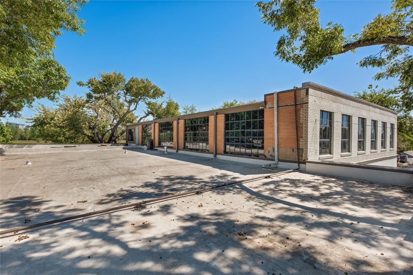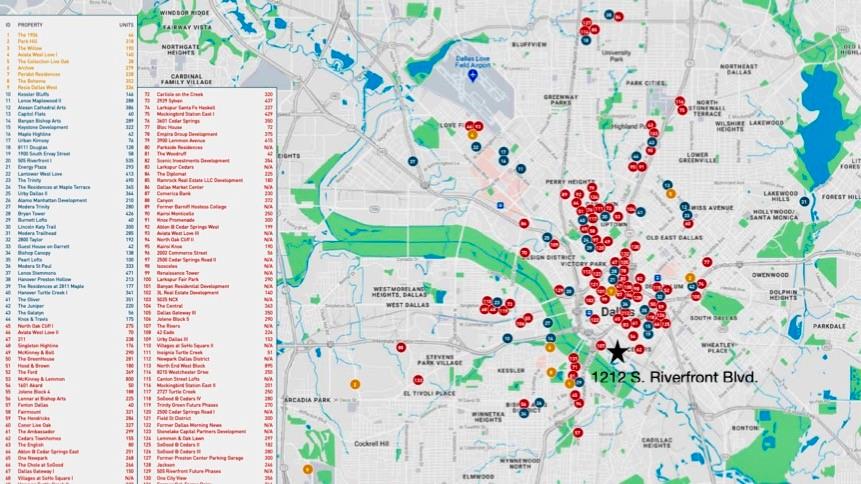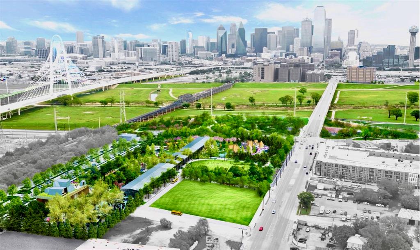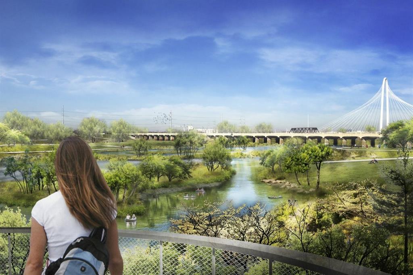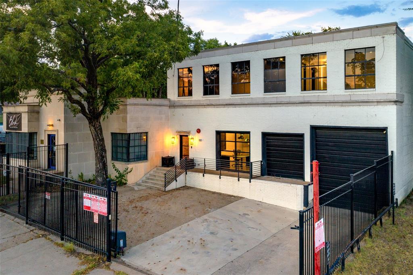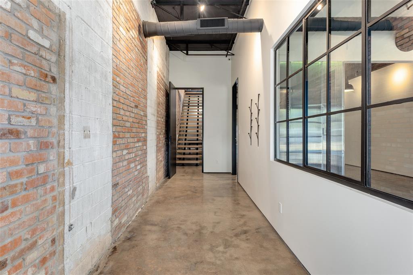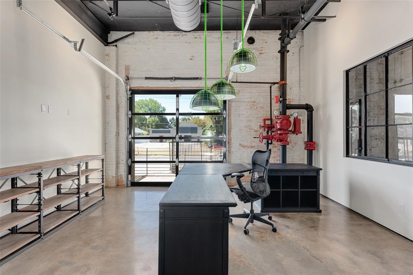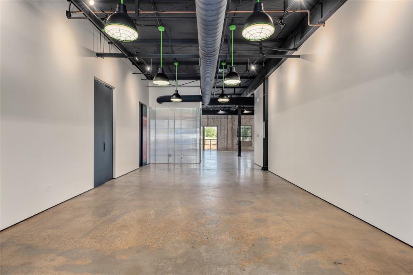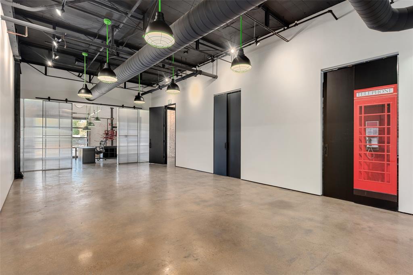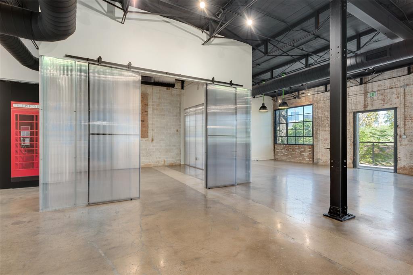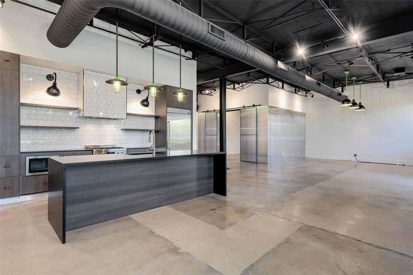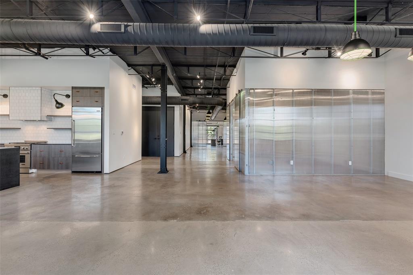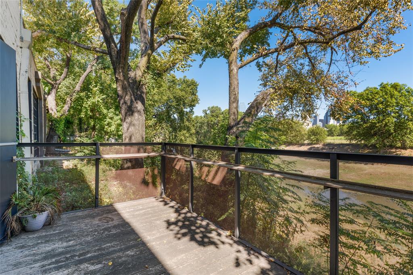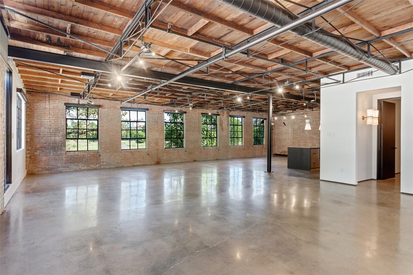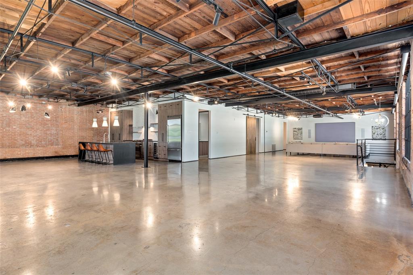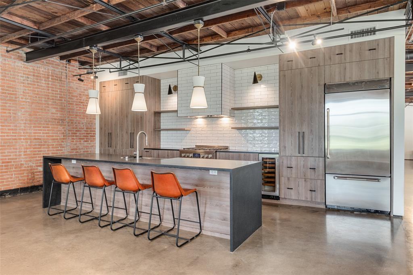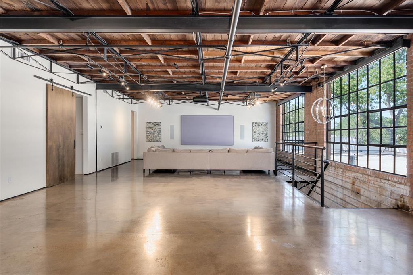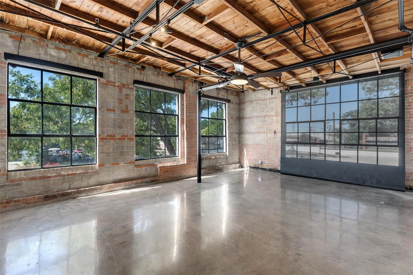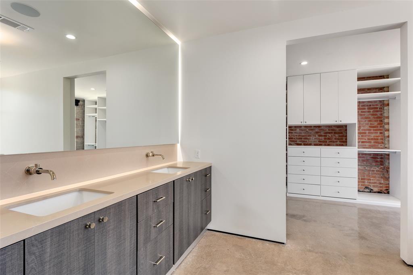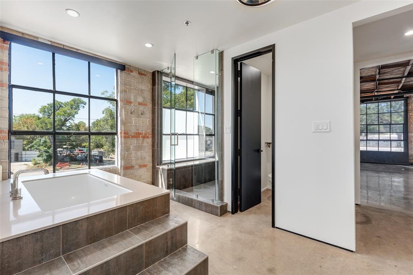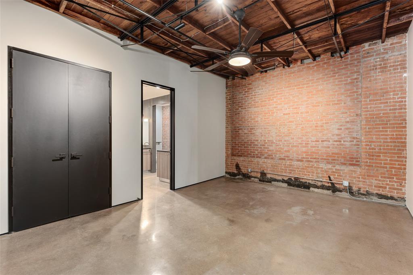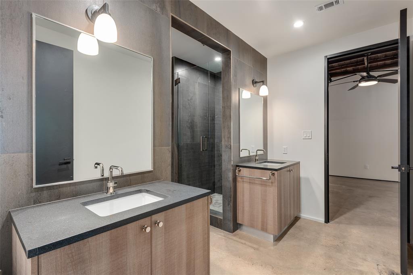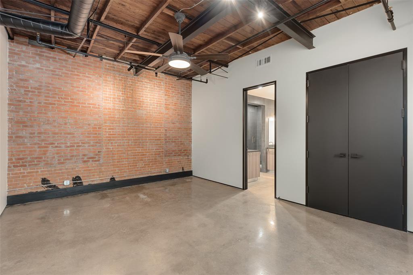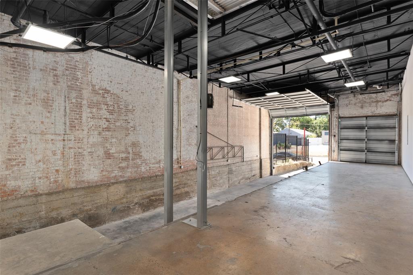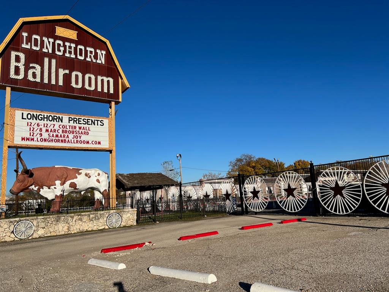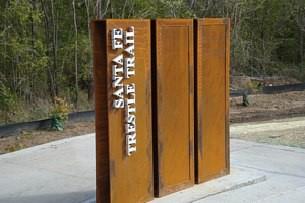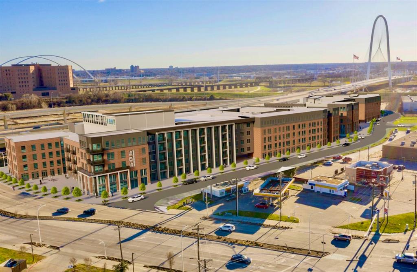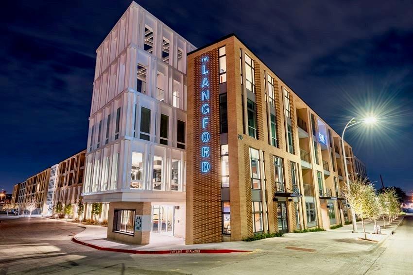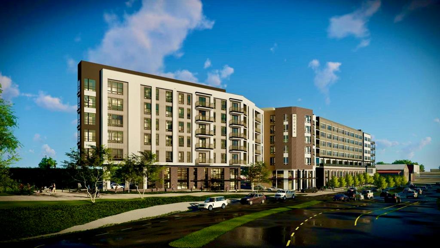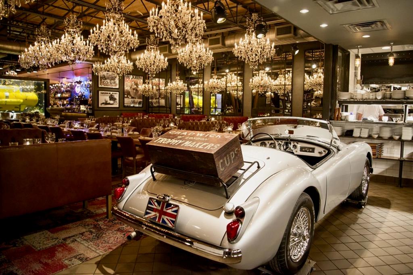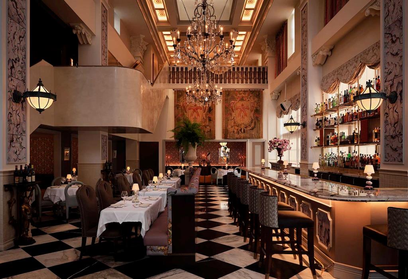1212 Riverfront Boulevard, Dallas,Texas
$3,195,000
LOADING ..
Exceptional one of a kind 2 story 8,046 sq. ft. commercial building that has a 4,100 sq. ft. roof deck with stunning downtown skyline & park views backing directly to a new 17 acre wetlands $50M park behind 1212 in progress, Dallas Water Commons. org. Also located across the street from the $325M Trinity River 250 acre park, Trinity Park Conservancy.org . 1212 S. Riverfront Blvd. was restored to perfection 2018 with upscale finishes throughout while keeping the historic character of the original brick walls, open rafter vaulted wood ceilings, walls of warehouse windows. & concrete floors throughout. Open floor plan with multiple offices or bedrooms, 2 full chefs kitchen, 5 baths, balcony & roof deck with fantastic views! Newer roof & systems, with tankless hot water, 4 Carrier HVAC. Gated parking. 2 car attached garage, loading area, 17 ft. dock door & a hydraulic lift to the 2nd level. Purchase options for contiguous property at 1212 S. Riverfront Blvd. #101 & 1208 Riverfront Blvd.
School District: Dallas ISD
Dallas MLS #: 20496290
Representing the Seller: Listing Agent Susan Griffin; Listing Office: Susan Griffin
Representing the Buyer: Contact realtor Douglas Newby of Douglas Newby & Associates if you would like to see this property. 214.522.1000
Property Overview
- Listing Price: $3,195,000
- MLS ID: 20496290
- Status: For Sale
- Days on Market: 108
- Updated: 6/1/2024
- Previous Status: For Sale
- MLS Start Date: 4/10/2024
Property History
- Current Listing: $3,195,000
Interior
- Number of Rooms: 3
- Full Baths: 3
- Half Baths: 2
- Interior Features:
Built-in Features
Cable TV Available
Chandelier
Decorative Lighting
Dumbwaiter
Eat-in Kitchen
Flat Screen Wiring
Granite Counters
High Speed Internet Available
Open Floorplan
Sound System Wiring
Vaulted Ceiling(s)
- Flooring:
Concrete
Parking
- Parking Features:
Garage Single Door
Concrete
Direct Access
Electric Gate
Garage
Garage Door Opener
Garage Faces Front
Gated
Oversized
Parking Lot
Storage
Tandem
Workshop in Garage
Other
Location
- County: Dallas
- Directions: Contact agent for purchase details for 1212 S. Riverfront #101 renovated in 2019 with 4118 sq. ft. open plan, floor to ceiling windows with city & park views 2 baths, offices.1208 S. Riverfront 2 vacant buildings with 4,788 sq. ft. on 10,575 sq. ft. of land. Oak Lawn go south on Riverfront Blvd.
Community
- Home Owners Association: None
School Information
- School District: Dallas ISD
- Elementary School: Dunbar
- Middle School: Dade
- High School: Madison
Heating & Cooling
- Heating/Cooling:
Central
Natural Gas
Zoned
Utilities
- Utility Description:
Cable Available
City Sewer
City Water
Concrete
Electricity Available
Electricity Connected
Individual Gas Meter
Individual Water Meter
Sidewalk
Lot Features
- Lot Size (Acres): 0.23
- Lot Size (Sqft.): 9,888.12
- Lot Description:
Adjacent to Greenbelt
Other
Waterfront
- Fencing (Description):
Metal
Financial Considerations
- Price per Sqft.: $397
- Price per Acre: $14,074,890
- For Sale/Rent/Lease: For Sale
Disclosures & Reports
- APN: 0000000
Contact Realtor Douglas Newby for Insights on Property for Sale
Douglas Newby represents clients with Dallas estate homes, architect designed homes and modern homes.
Listing provided courtesy of North Texas Real Estate Information Systems (NTREIS)
We do not independently verify the currency, completeness, accuracy or authenticity of the data contained herein. The data may be subject to transcription and transmission errors. Accordingly, the data is provided on an ‘as is, as available’ basis only.


