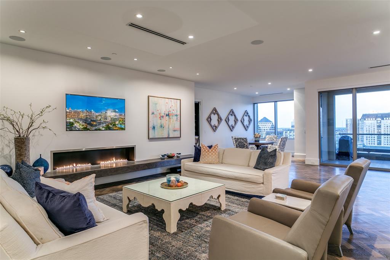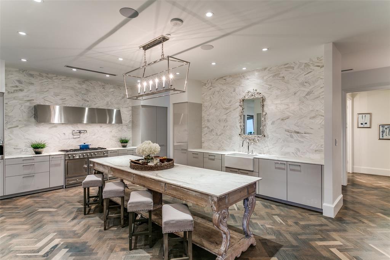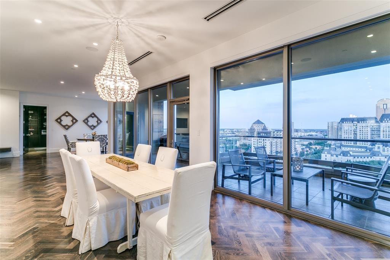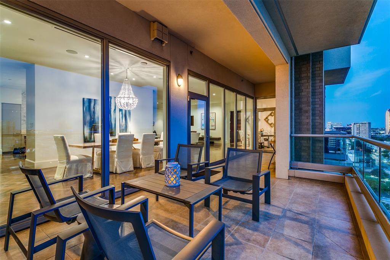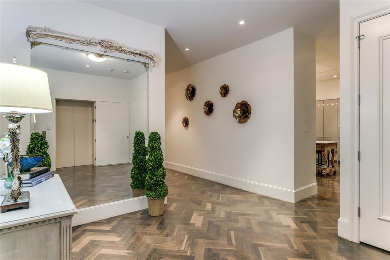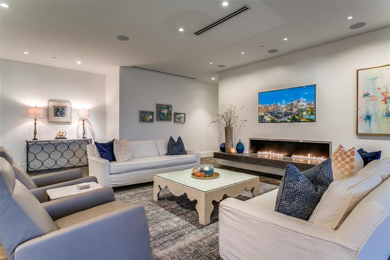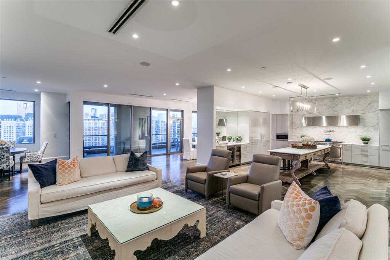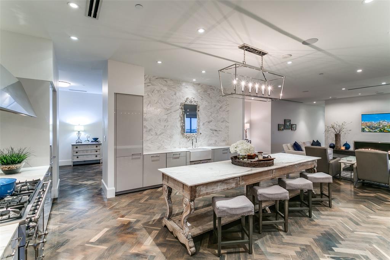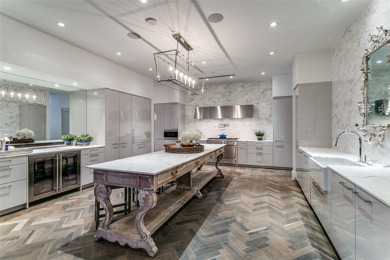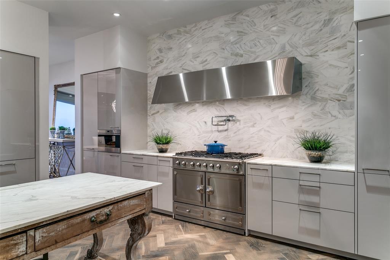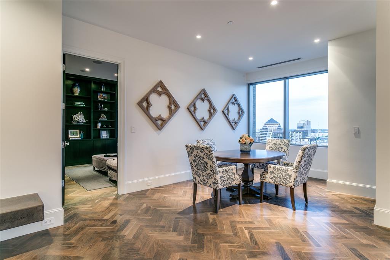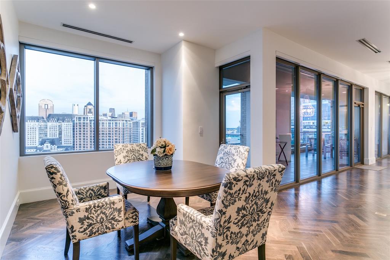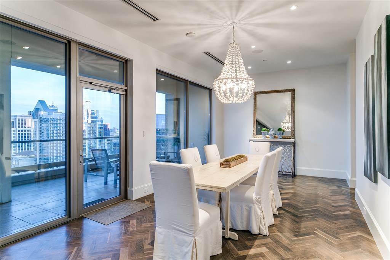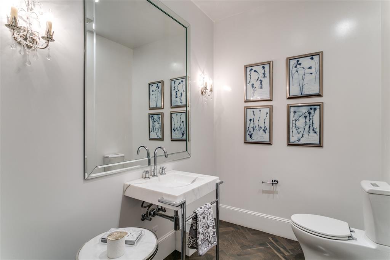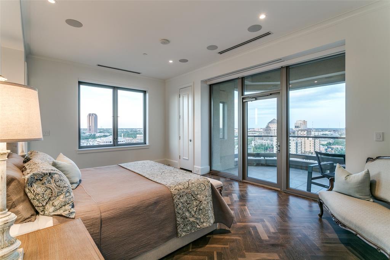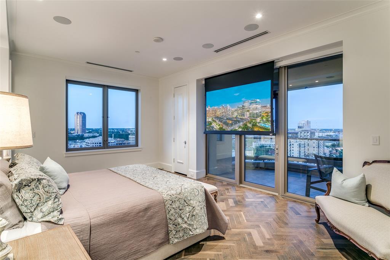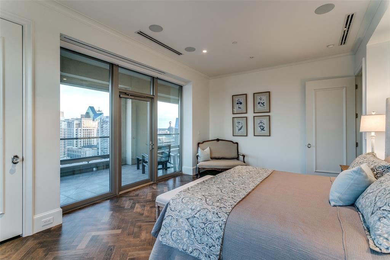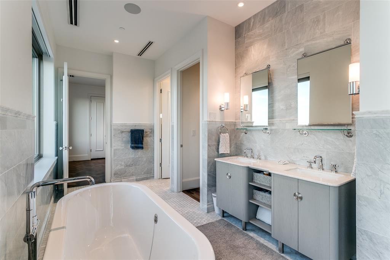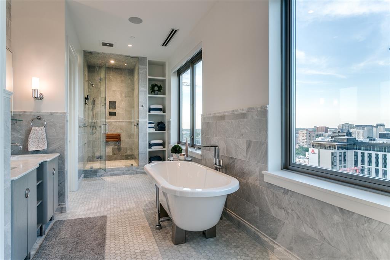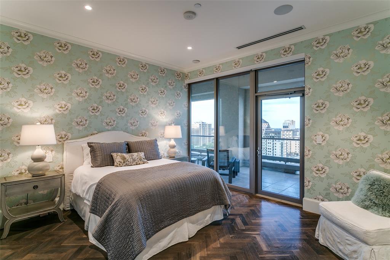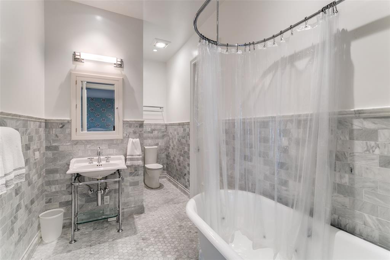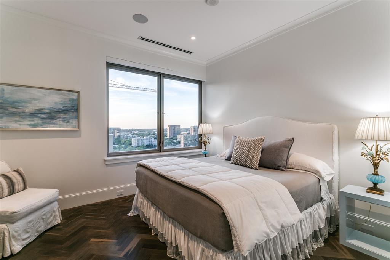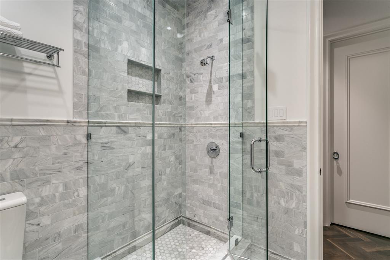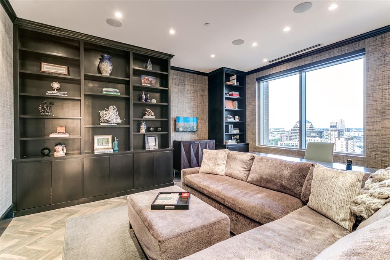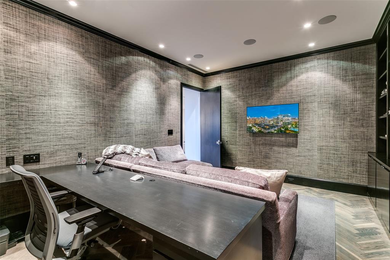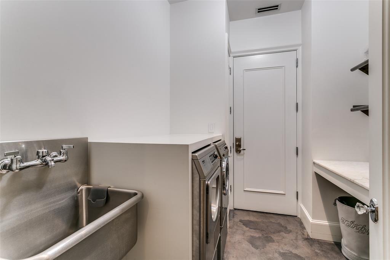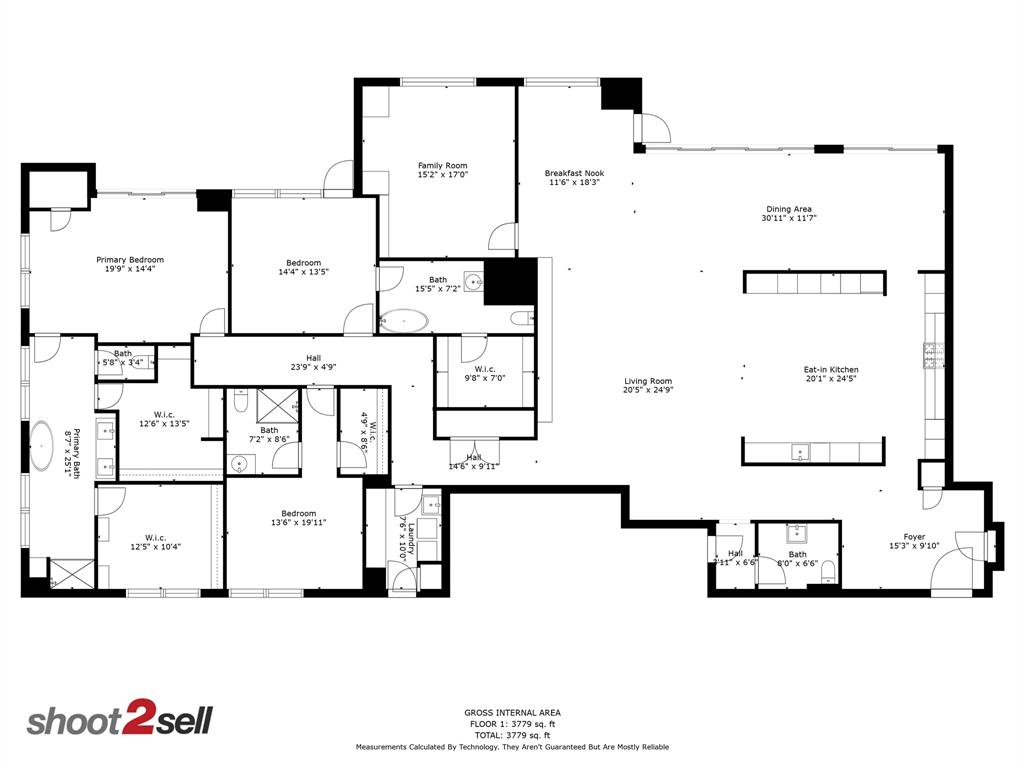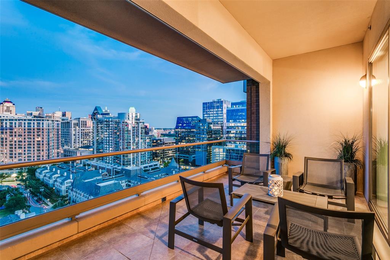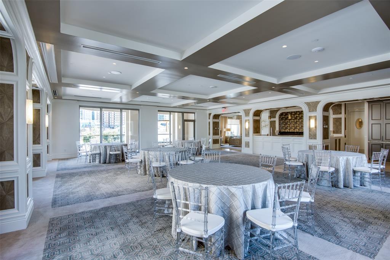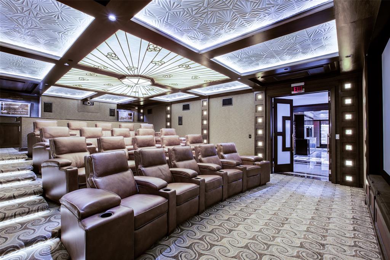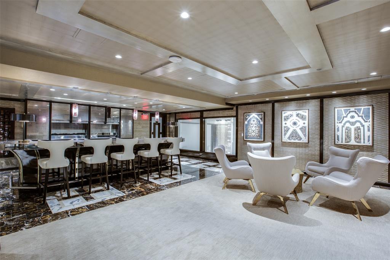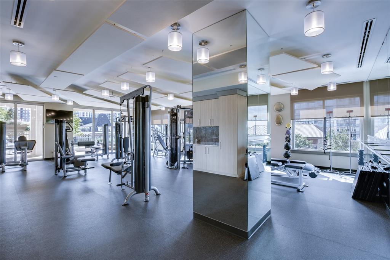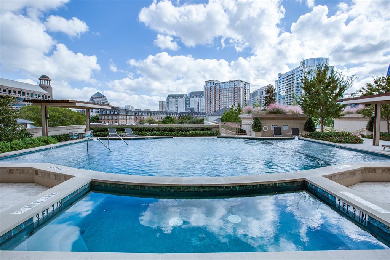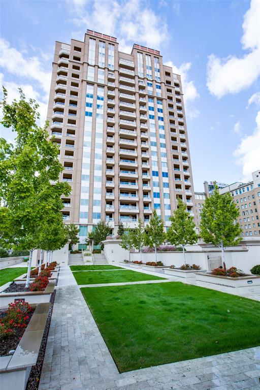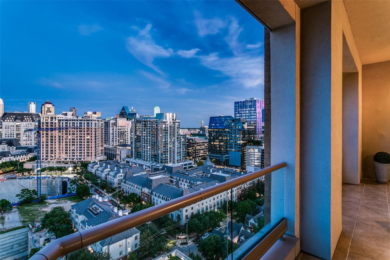2300 Wolf Street, Dallas, Texas
$3,800,000
LOADING ..
Incredible elegance coupled with a comfortable, casual appeal make this home the smooth blend of perfection and easy living. The spacious living area with fireplace opens to a gorgeous European inspired kitchen with antique island, Carrera marble counters, La Cornue gas range and Gaggeenau refrigerator. The formal dining space and breakfast area flow seamlessly with the open living area and kitchen highlighting the incredible views from each room of this 15th floor home. The primary suite offers a relaxing haven with an amazing spa-like bath and spectacular dual closets. The additional two bedrooms offer ensuite baths, large walk-in closets and amazing views. The study is a work from home dream with built-in desk and cabinetry. Lutron lighting, Crestron remote shades and URC Media System complete the ambiance of this home. 3 parking spaces (P3 163,164,165) and storage space (P3 16). Private Elevator, Owner's Lounge, Theatre Rm, Banquet Rm & catering kitchen - fabulous amenities!
School District: Dallas ISD
Dallas MLS #: 20485969
Representing the Seller: Listing Agent Jennifer Robertson; Listing Office: Better Homes & Gardens, Winans
Representing the Buyer: Contact realtor Douglas Newby of Douglas Newby & Associates if you would like to see this property. 214.522.1000
Property Overview
- Listing Price: $3,800,000
- MLS ID: 20485969
- Status: Cancelled
- Days on Market: 70
- Updated: 6/30/2024
- Previous Status: For Sale
- MLS Start Date: 6/30/2024
Property History
- Current Listing: $3,800,000
- Original Listing: $4,100,000
Interior
- Number of Rooms: 3
- Full Baths: 3
- Half Baths: 1
- Interior Features:
Built-in Wine Cooler
Chandelier
Decorative Lighting
Elevator
Flat Screen Wiring
High Speed Internet Available
Kitchen Island
Open Floorplan
Pantry
Sound System Wiring
Walk-In Closet(s)
- Flooring:
Ceramic Tile
Wood
Parking
- Parking Features:
Assigned
Underground
Location
- County: Dallas
- Directions: Due to construction in the immediate area, the best way to access the property is to enter by The Stoneleigh Hotel valet stand (off Maple) and proceed past that to an immediate right and pass through the single covered entrance to the main entrance via a left. Valet will park your car.
Community
- Home Owners Association: Mandatory
School Information
- School District: Dallas ISD
- Elementary School: Milam
- Middle School: Spence
- High School: North Dallas
Heating & Cooling
- Heating/Cooling:
Central
Electric
Zoned
Utilities
- Utility Description:
City Sewer
City Water
Community Mailbox
Sidewalk
Lot Features
- Lot Size (Acres): 1.54
- Lot Size (Sqft.): 67,038.84
- Lot Description:
Few Trees
Landscaped
Sprinkler System
- Fencing (Description):
Gate
Wrought Iron
Financial Considerations
- Price per Sqft.: $963
- Price per Acre: $2,469,136
- For Sale/Rent/Lease: For Sale
Disclosures & Reports
- Legal Description: RESIDENCES @ STONELEIGH CONDOS BLK 8/943 PT L
- APN: 00C2825000000015A
- Block: 8/943
Contact Realtor Douglas Newby for Insights on Property for Sale
Douglas Newby represents clients with Dallas estate homes, architect designed homes and modern homes.
Listing provided courtesy of North Texas Real Estate Information Systems (NTREIS)
We do not independently verify the currency, completeness, accuracy or authenticity of the data contained herein. The data may be subject to transcription and transmission errors. Accordingly, the data is provided on an ‘as is, as available’ basis only.


