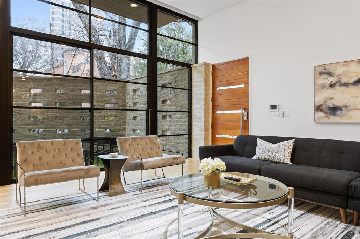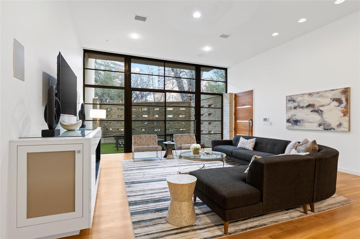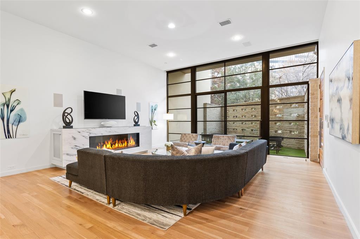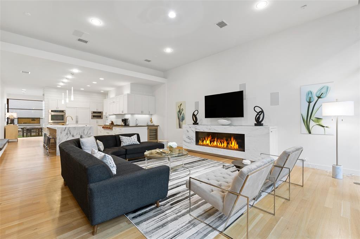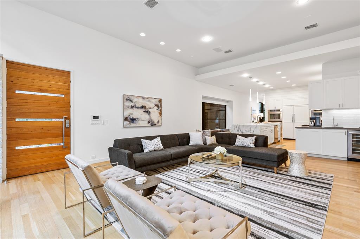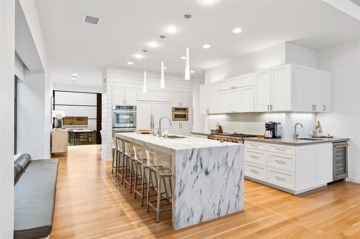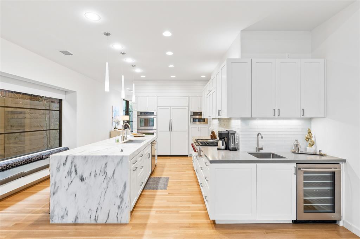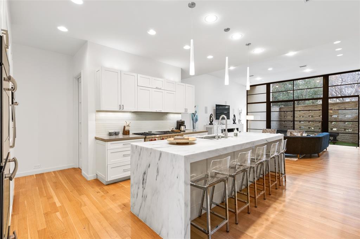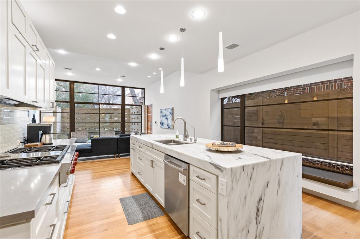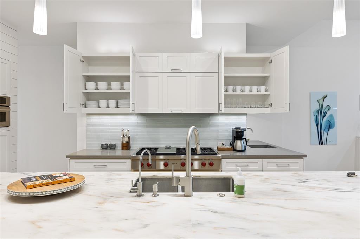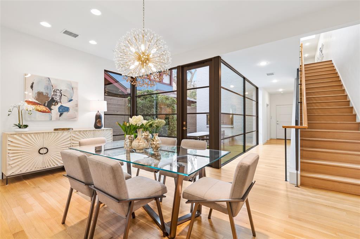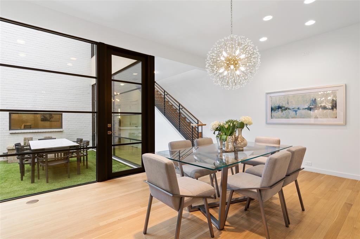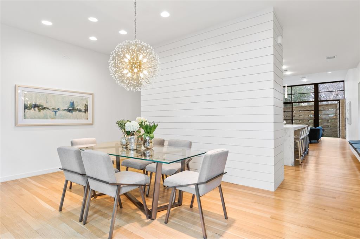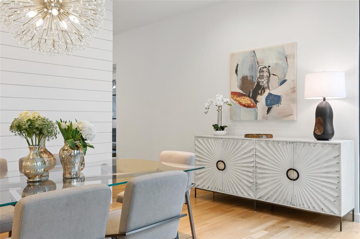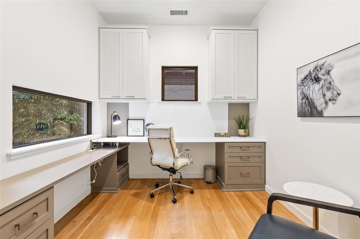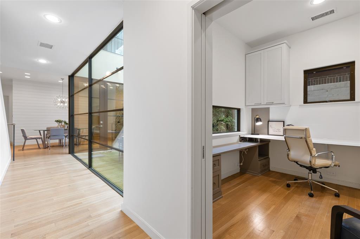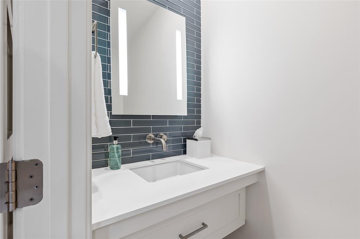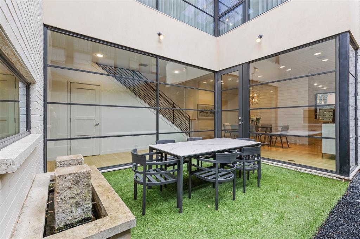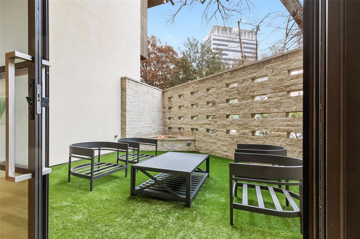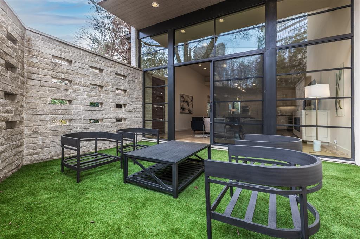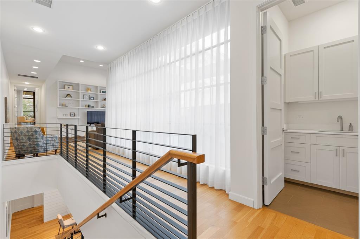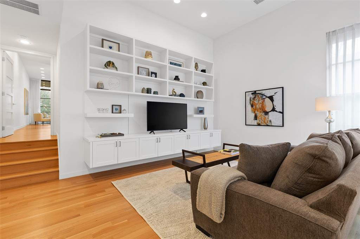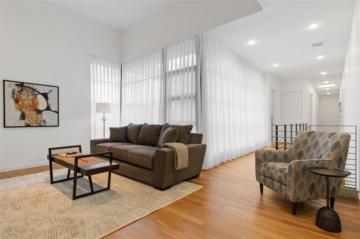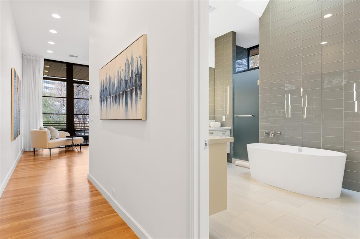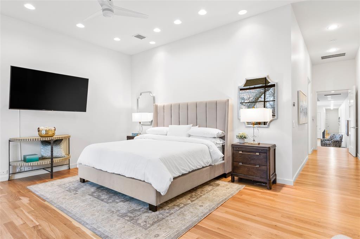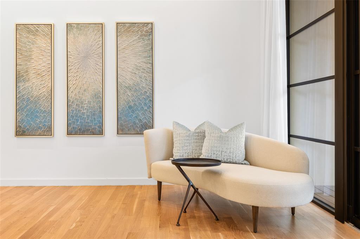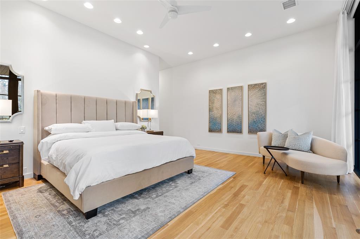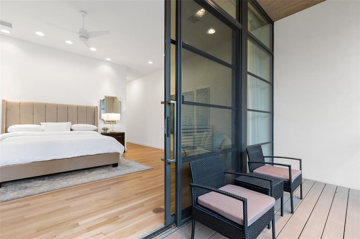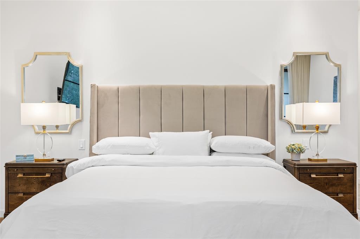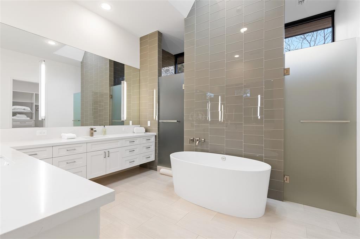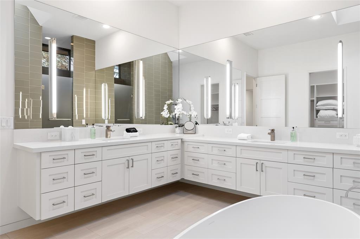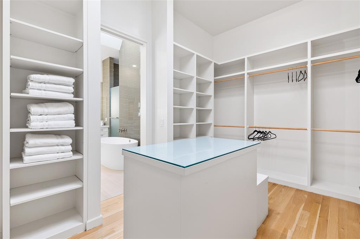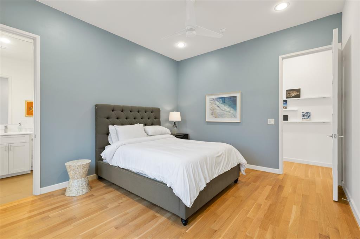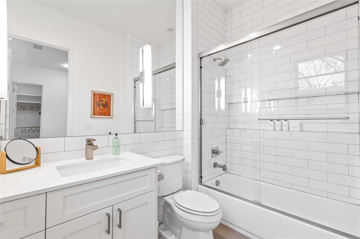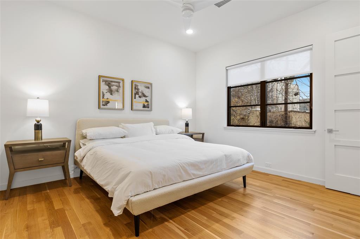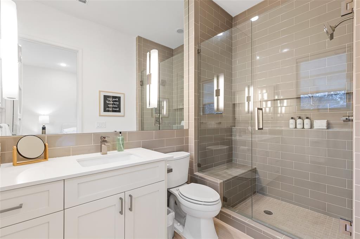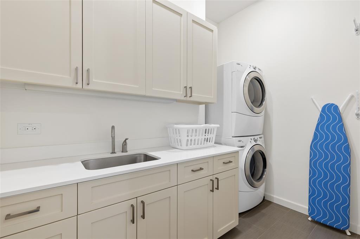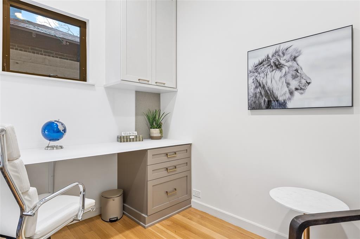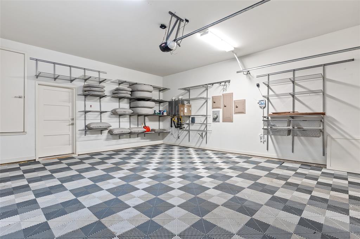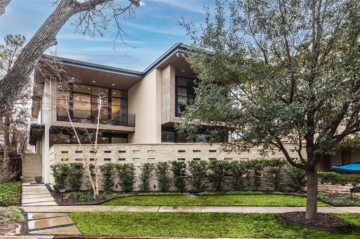3723 Gilbert Avenue, Dallas, Texas
$1,825,000
LOADING ..
This home is a striking example of modern design with glass doors & walls of windows that invite an abundance of natural lighting to flow within blurring the line between indoor-outdoor living. The open-air kitchen is a chef's dream with luxurious waterfall marble top island, centered around high-end appliances, a built-in wine refrigerator, wet bar and a stacked column fridge-freezer. The home boasts, an office on the main floor and powder room with wall mounted faucet detailing, an upstairs media room with built-ins, upstairs laundry room, 3 bedrooms, each with its own en-suite bathroom, offering comfort and privacy. The primary suite features a wall of windows with a balcony overlooking the tree-lined property, a free-standing tub, and spacious walk-in closet. Enjoy the convenience of smart home features, surround speakers in the living area, skylights, and power shades for added ease and efficiency in this 3225 sq ft statement home. Walk to Turtle Creek and the Katy Trail.
School District: Dallas ISD
Dallas MLS #: 20469905
Representing the Seller: Listing Agent Maureen Mapes; Listing Office: Dave Perry Miller Real Estate
Representing the Buyer: Contact realtor Douglas Newby of Douglas Newby & Associates if you would like to see this property. Call: 214.522.1000 — Text: 214.505.9999
Property Overview
- Listing Price: $1,825,000
- MLS ID: 20469905
- Status: Expired
- Days on Market: NaN
- Updated: 3/1/2024
- Previous Status: For Sale
- MLS Start Date: 3/1/2024
Property History
- Current Listing: $1,825,000
Interior
- Number of Rooms: 3
- Full Baths: 3
- Half Baths: 1
- Interior Features:
Built-in Wine Cooler
Cable TV Available
Decorative Lighting
Double Vanity
Flat Screen Wiring
High Speed Internet Available
Kitchen Island
Open Floorplan
Smart Home System
Walk-In Closet(s)
- Flooring:
Carpet
Wood
Other
Parking
- Parking Features:
Garage Single Door
Epoxy Flooring
Garage
Garage Door Opener
Garage Faces Rear
Location
- County: Dallas
- Directions: Please use GPS
Community
- Home Owners Association: None
School Information
- School District: Dallas ISD
- Elementary School: Milam
- Middle School: Spence
- High School: North Dallas
Heating & Cooling
- Heating/Cooling:
Central
Electric
Zoned
Utilities
- Utility Description:
City Sewer
City Water
Lot Features
- Lot Size (Acres): 0.09
- Lot Size (Sqft.): 4,007.52
- Lot Description:
Few Trees
Landscaped
Level
Sprinkler System
- Fencing (Description):
Rock/Stone
Wood
Financial Considerations
- Price per Sqft.: $566
- Price per Acre: $19,836,957
- For Sale/Rent/Lease: For Sale
Disclosures & Reports
- Legal Description: HANN & KENDALL 2 BLK 10/1050 SE PT LT18 ACS 0.092
- Disclosures/Reports: Survey Available
- APN: 00105000100180000
- Block: 10/1050
If You Have Been Referred or Would Like to Make an Introduction, Please Contact Me and I Will Reply Personally
Douglas Newby represents clients with Dallas estate homes, architect designed homes and modern homes. Call: 214.522.1000 — Text: 214.505.9999
Listing provided courtesy of North Texas Real Estate Information Systems (NTREIS)
We do not independently verify the currency, completeness, accuracy or authenticity of the data contained herein. The data may be subject to transcription and transmission errors. Accordingly, the data is provided on an ‘as is, as available’ basis only.


