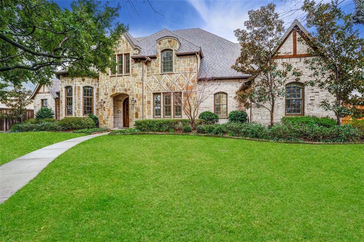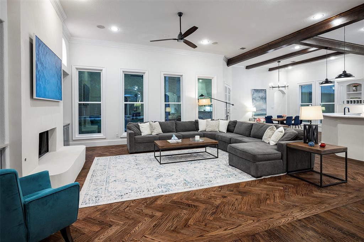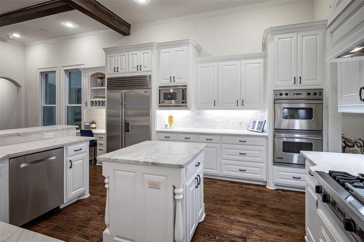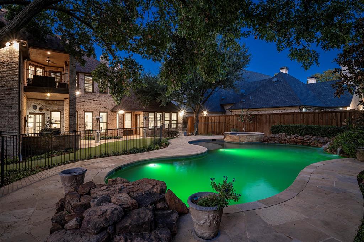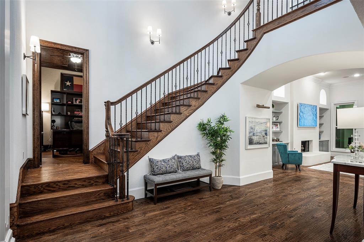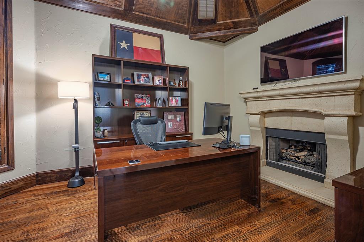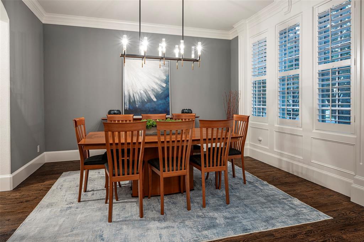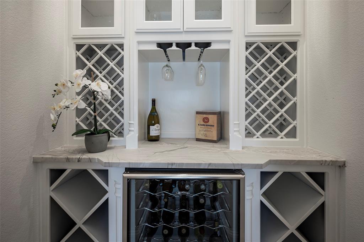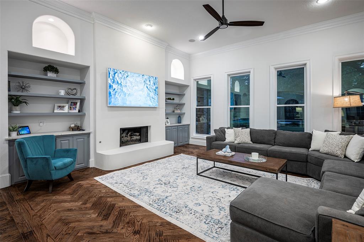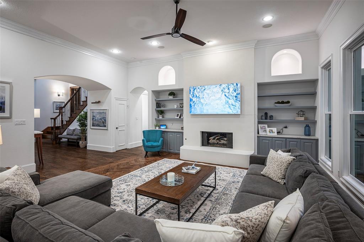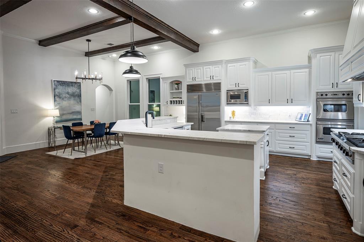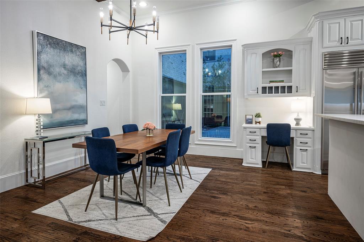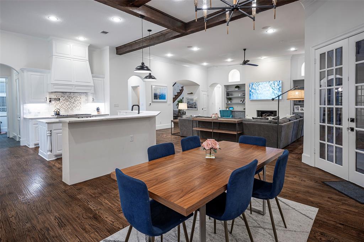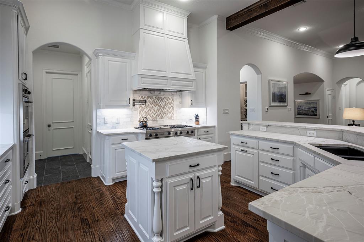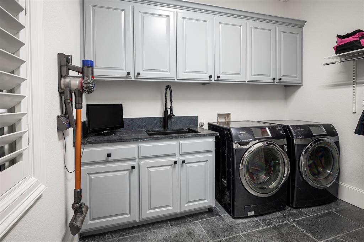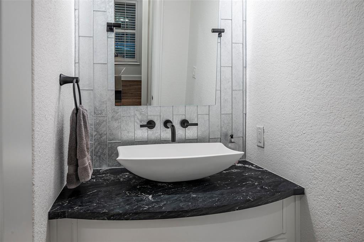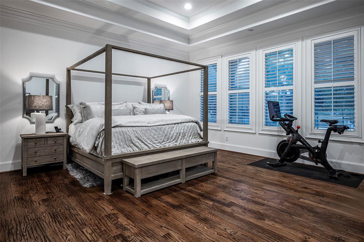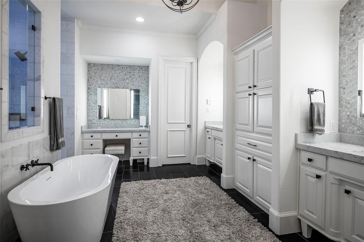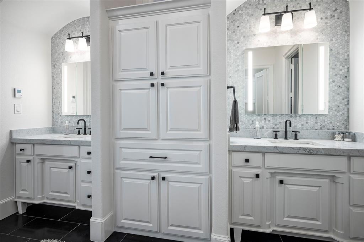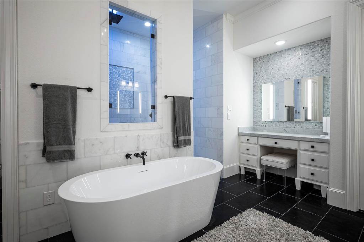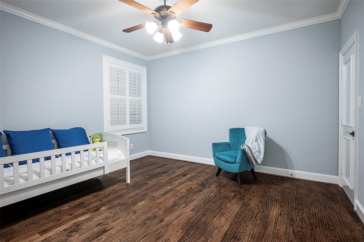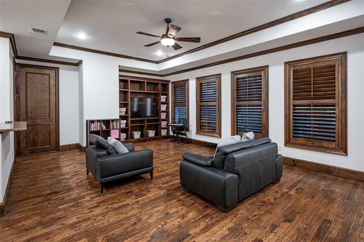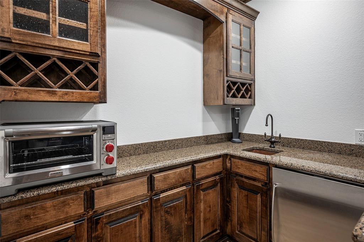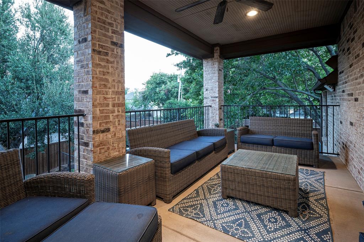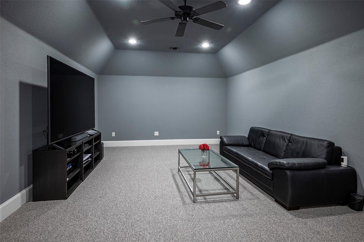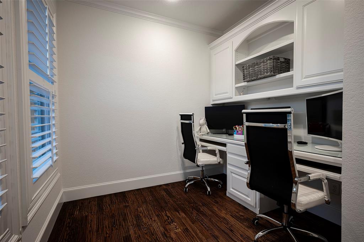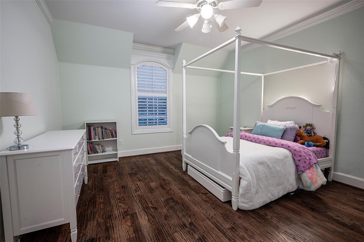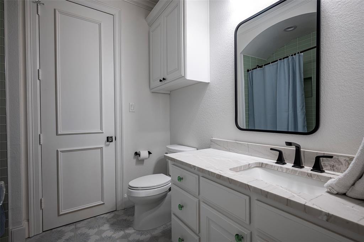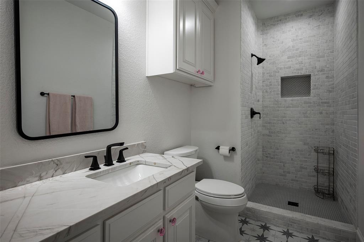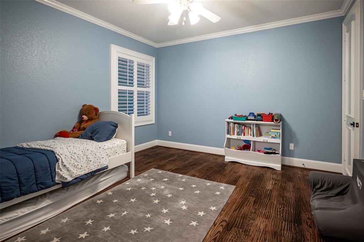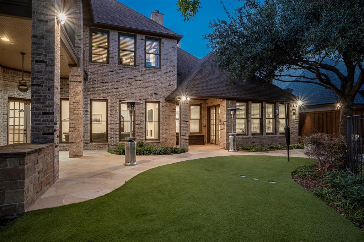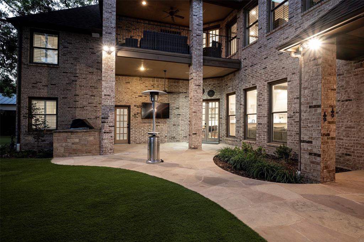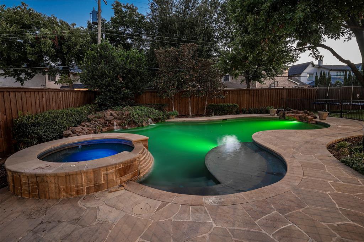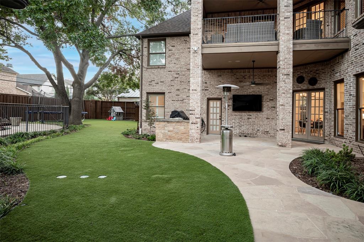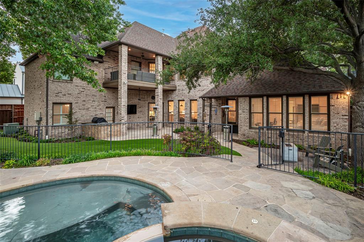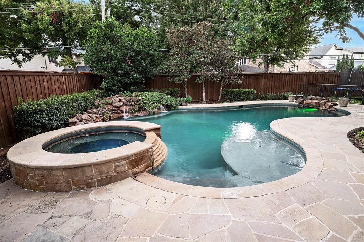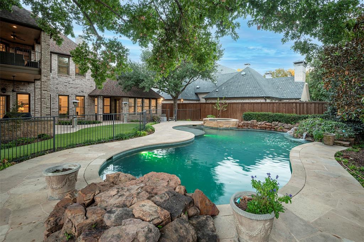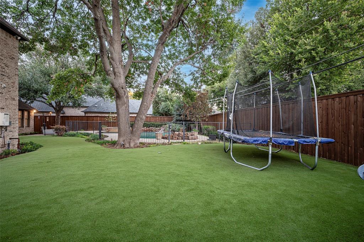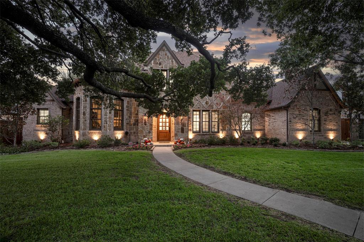6806 Desco Drive, Dallas, Texas
$2,800,000 (Last Listing Price)
LOADING ..
This magnificent 5832 sq. ft. home, built in 2005, boasts an open floor plan with the primary downstairs along with a split guest room. 3 bedrooms upstairs w-ensuite baths The house features top-notch construction, ensuring both comfort & durability. The living spaces are open & airy, with large windows & high ceilings, making the most of the natural light. This home is great for entertaining family & friends both inside & out. The low maintenance backyard oasis is turf with a gated pool & spa. The water features give you a spectacular view while sitting around the firepit. Whether you are entertaining guests white watching a movie in the media room or simply enjoying the outdoors, this home will surely be a source of joy & relaxation. 3 garages provides ample storage & parking space. Overall, this home is the perfect combination of luxury & practicality, providing you with the best of both worlds. Extensive renovations just completed by seller - please see transaction desk.
School District: Dallas ISD
Dallas MLS #: 20460223
Representing the Seller: Listing Agent Michele Balady Beach; Listing Office: Dave Perry Miller Real Estate
For further information on this home and the Dallas real estate market, contact real estate broker Douglas Newby. 214.522.1000
Property Overview
- Listing Price: $2,800,000
- MLS ID: 20460223
- Status: Sold
- Days on Market: 411
- Updated: 12/1/2023
- Previous Status: For Sale
- MLS Start Date: 12/1/2023
Property History
- Current Listing: $2,800,000
Interior
- Number of Rooms: 5
- Full Baths: 5
- Half Baths: 2
- Interior Features:
Built-in Features
Built-in Wine Cooler
Chandelier
Decorative Lighting
Double Vanity
Dry Bar
Flat Screen Wiring
Granite Counters
High Speed Internet Available
Kitchen Island
Multiple Staircases
Open Floorplan
Pantry
Smart Home System
Sound System Wiring
Walk-In Closet(s)
Wet Bar
- Flooring:
Carpet
Ceramic Tile
Wood
Parking
- Parking Features:
Garage Double Door
Garage Single Door
Garage
Garage Door Opener
Side By Side
Location
- County: Dallas
- Directions: From Walnut Hill go South on Hillcrest and right (west) on Desco - house is on the south side of the street
Community
- Home Owners Association: None
School Information
- School District: Dallas ISD
- Elementary School: Prestonhol
- Middle School: Benjamin Franklin
- High School: Hillcrest
Heating & Cooling
- Heating/Cooling:
Central
Natural Gas
Zoned
Utilities
- Utility Description:
City Sewer
City Water
Individual Gas Meter
Individual Water Meter
Lot Features
- Lot Size (Acres): 0.41
- Lot Size (Sqft.): 17,990.28
- Lot Description:
Few Trees
Interior Lot
Landscaped
Lrg. Backyard Grass
Sprinkler System
- Fencing (Description):
Back Yard
Fenced
Wood
Financial Considerations
- Price per Sqft.: $480
- Price per Acre: $6,779,661
- For Sale/Rent/Lease: For Sale
Disclosures & Reports
- Legal Description: JACKSON HEIGHTS 4 BLK D/5474 LOT 4
- APN: 00000407317000000
- Block: D5474
Contact Realtor Douglas Newby for Insights on Property for Sale
Douglas Newby represents clients with Dallas estate homes, architect designed homes and modern homes.
Listing provided courtesy of North Texas Real Estate Information Systems (NTREIS)
We do not independently verify the currency, completeness, accuracy or authenticity of the data contained herein. The data may be subject to transcription and transmission errors. Accordingly, the data is provided on an ‘as is, as available’ basis only.


