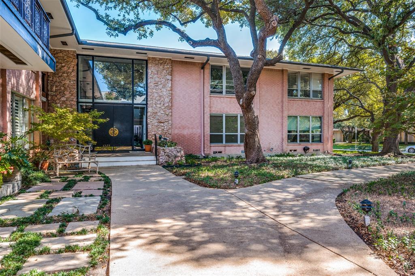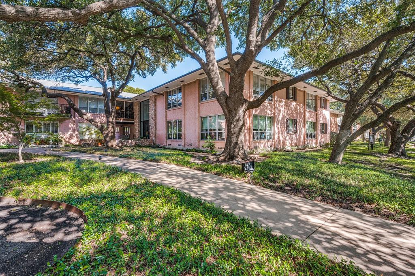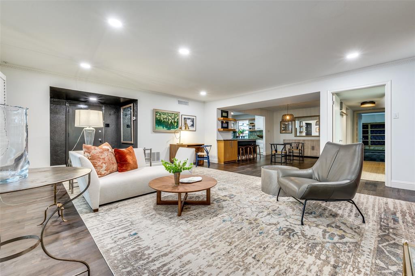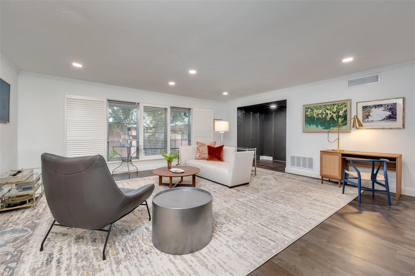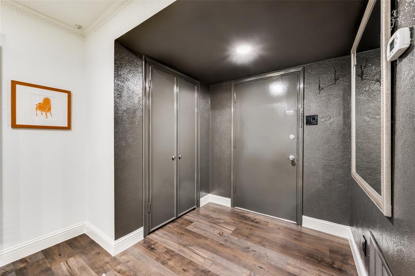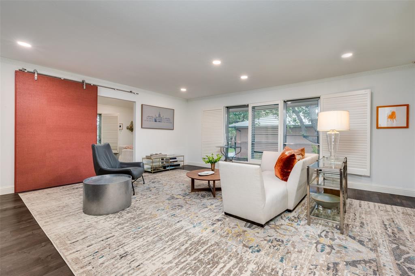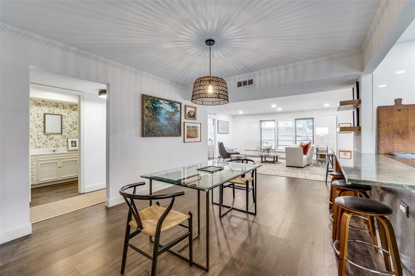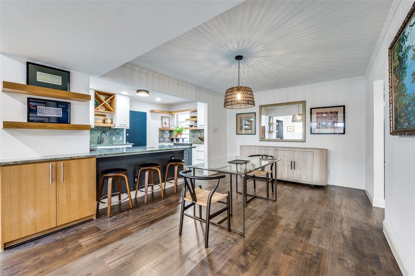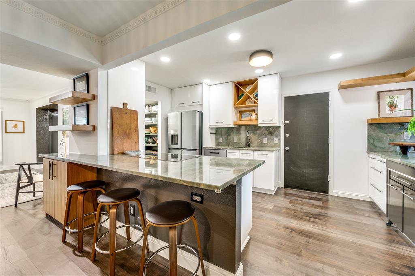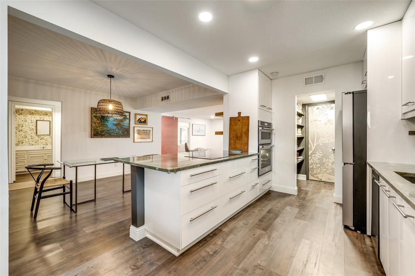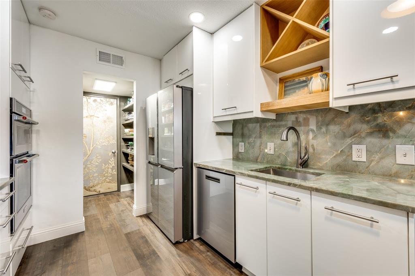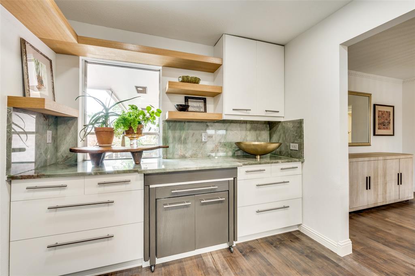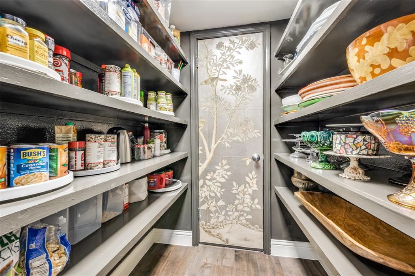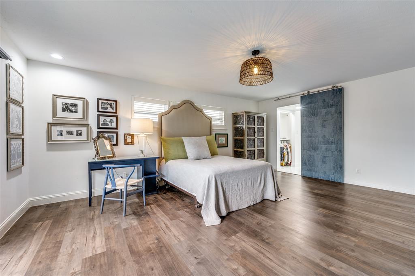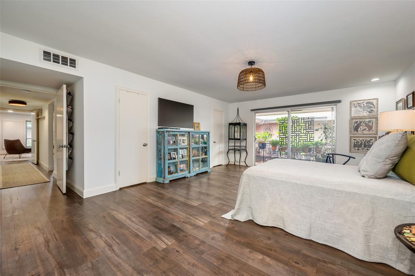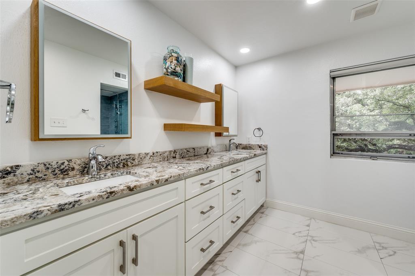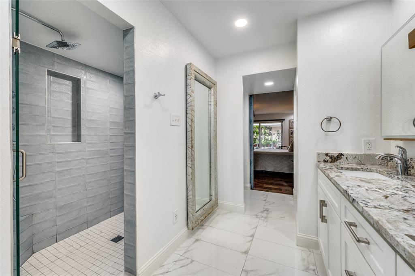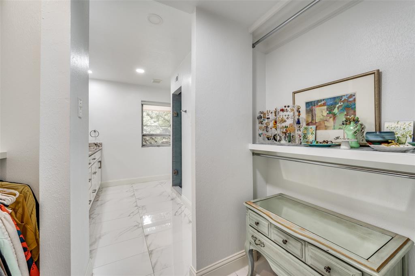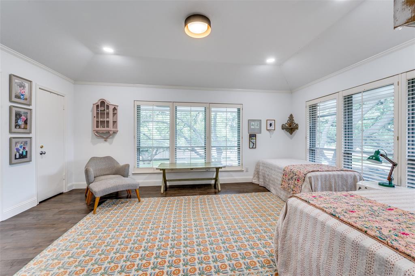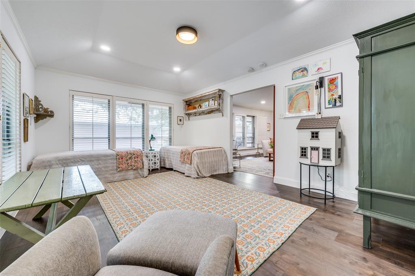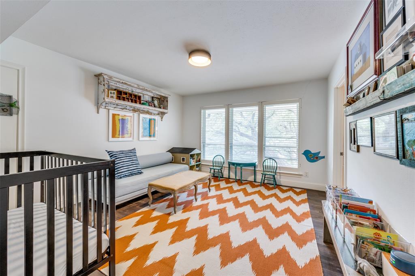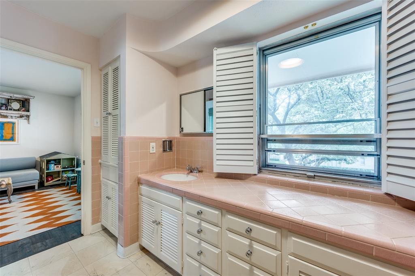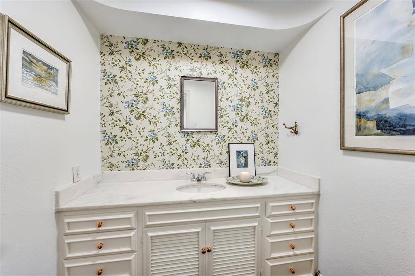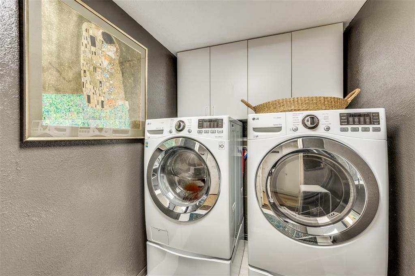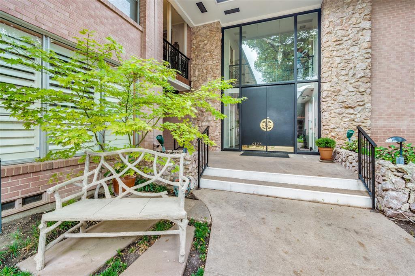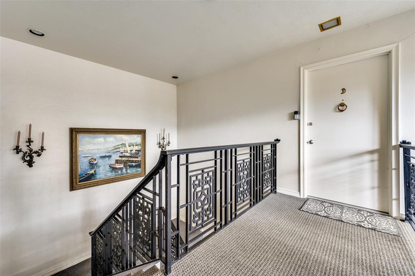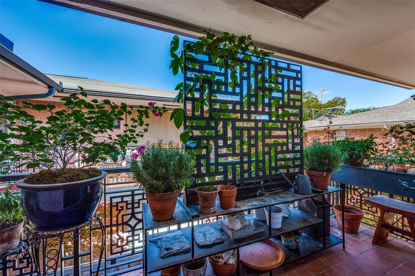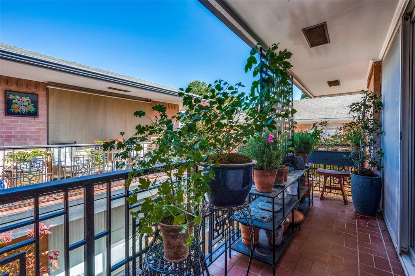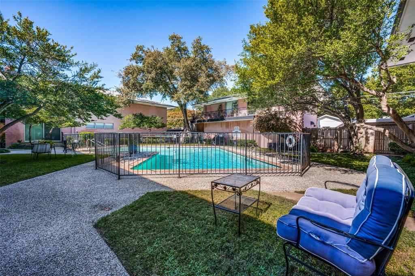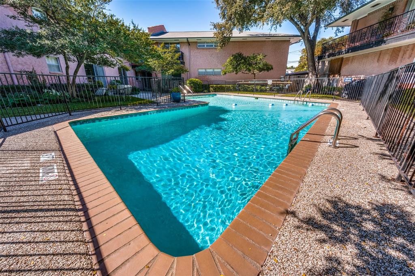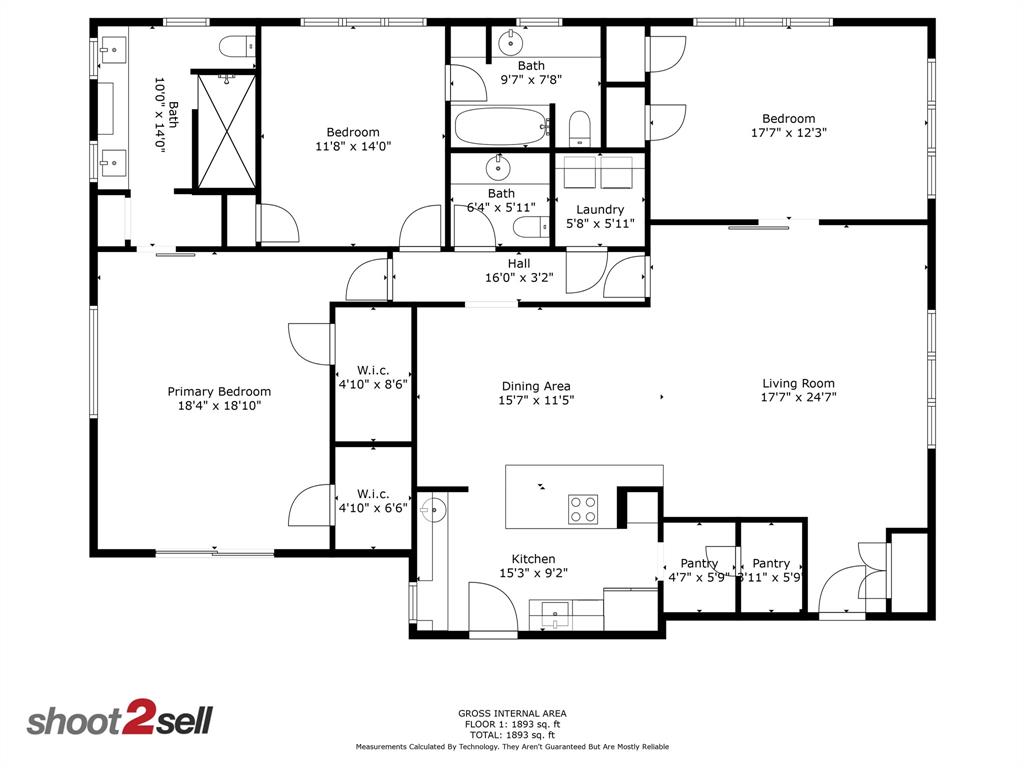6325 Bandera Avenue, Dallas, Texas
$499,000 (Last Listing Price)
LOADING ..
Conveniently located & beautifully renovated, this home sits on the 2nd floor & boasts tree house views. With 12 large windows flanking the perimeter of the unit, light is filtered through the canopy of mature live oaks. The kitchen is updated with marble counters & backsplash, SS appliances, walk-in pantry & breakfast bar. Amidst the kitchen, DR & LR is a dry bar, perfectly located for entertaining. Lighting throughout the home has been thoughtfully upgraded in 2022 to create a clean, consistent look. Tucked away, the primary bed has views to a custom green wall installation on the balcony, adding dimension & privacy, in addition to the motorized blackout shade. Primary bath, separated by a custom sliding door hung on Italian hardware & papered with designer wallpaper, has been updated with new cabinets, counters, LED fog resistant mirrors & jetted shower. The 2nd LA, separated from the primary LR by another custom sliding door, is an opportunity for 3rd bed, office or cozy library.
School District: Dallas ISD
Dallas MLS #: 20459803
Representing the Seller: Listing Agent Erica Kuppin; Listing Office: Briggs Freeman Sotheby's Int'l
For further information on this home and the Dallas real estate market, contact real estate broker Douglas Newby. 214.522.1000
Property Overview
- Listing Price: $499,000
- MLS ID: 20459803
- Status: Sold
- Days on Market: 404
- Updated: 11/17/2023
- Previous Status: For Sale
- MLS Start Date: 11/17/2023
Property History
- Current Listing: $499,000
Interior
- Number of Rooms: 2
- Full Baths: 2
- Half Baths: 1
- Interior Features:
Cable TV Available
Decorative Lighting
Dry Bar
Eat-in Kitchen
Flat Screen Wiring
High Speed Internet Available
Kitchen Island
Multiple Staircases
Open Floorplan
Pantry
Walk-In Closet(s)
- Flooring:
Tile
Wood
Parking
- Parking Features:
Carport
Location
- County: Dallas
- Directions: Use GPS
Community
- Home Owners Association: Mandatory
School Information
- School District: Dallas ISD
- Elementary School: Prestonhol
- Middle School: Benjamin Franklin
- High School: Hillcrest
Heating & Cooling
- Heating/Cooling:
Central
Utilities
- Utility Description:
City Sewer
City Water
Co-op Electric
Co-op Water
Sidewalk
Lot Features
- Lot Size (Acres): 0
- Lot Size (Sqft.): 0
- Lot Description:
Interior Lot
Landscaped
Sprinkler System
Financial Considerations
- Price per Sqft.: $248
- Price per Acre: $0
- For Sale/Rent/Lease: For Sale
Disclosures & Reports
- Legal Description: PARK CARILLON CONDOMINIUM BLK H/5463 LOT 2 AP
- APN: 00000405390500000
- Block: H5463
Contact Realtor Douglas Newby for Insights on Property for Sale
Douglas Newby represents clients with Dallas estate homes, architect designed homes and modern homes.
Listing provided courtesy of North Texas Real Estate Information Systems (NTREIS)
We do not independently verify the currency, completeness, accuracy or authenticity of the data contained herein. The data may be subject to transcription and transmission errors. Accordingly, the data is provided on an ‘as is, as available’ basis only.


