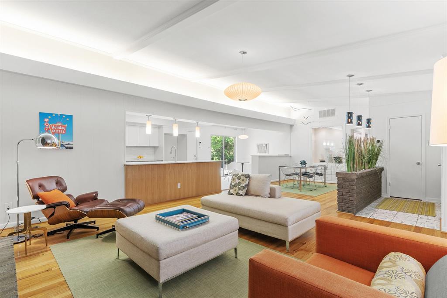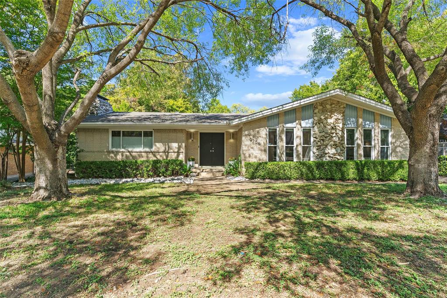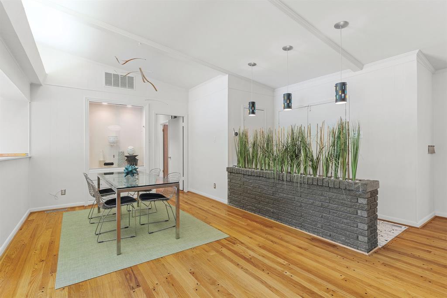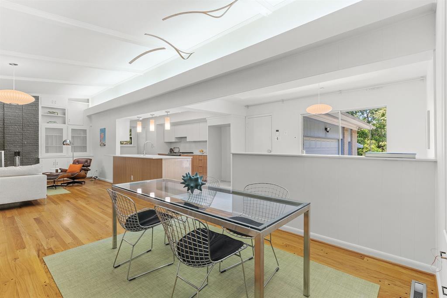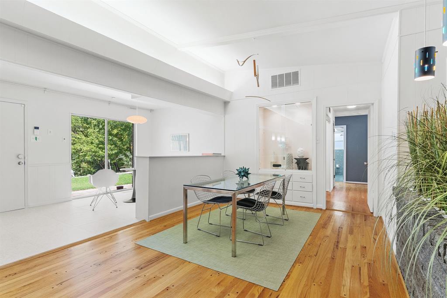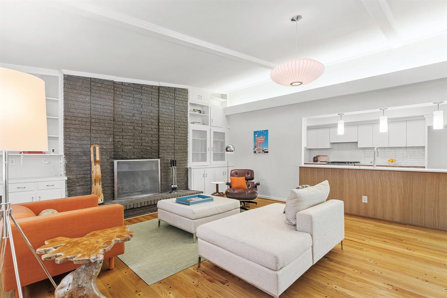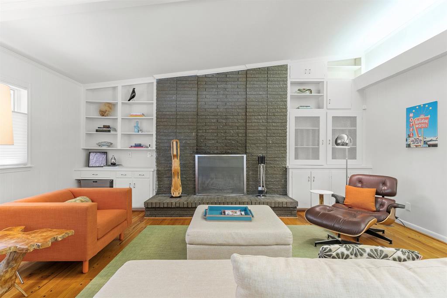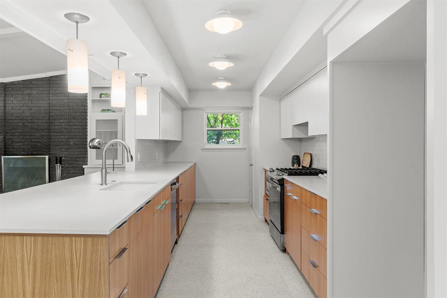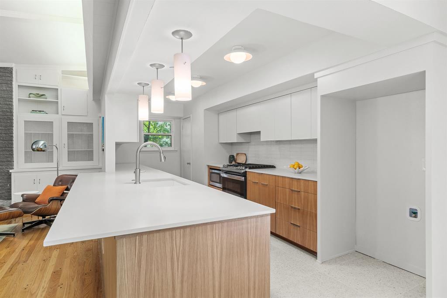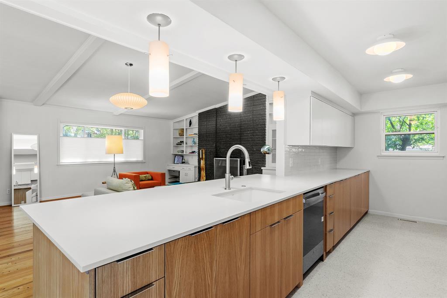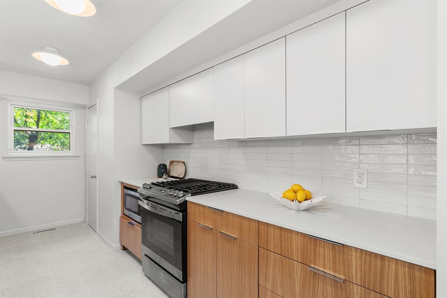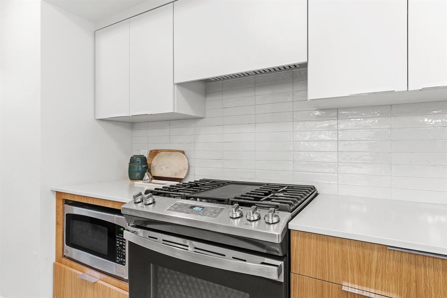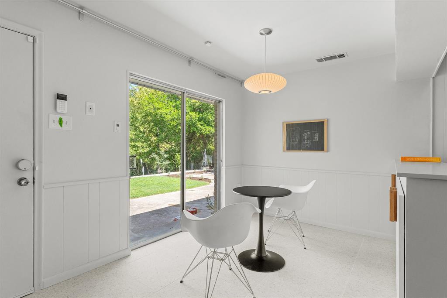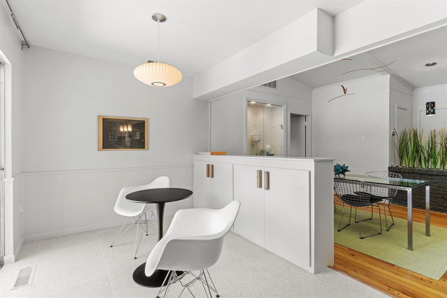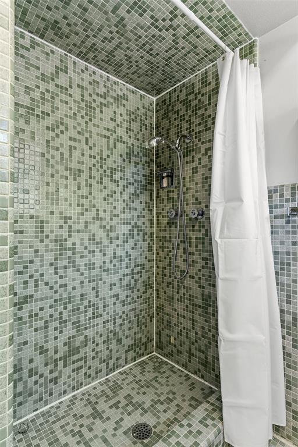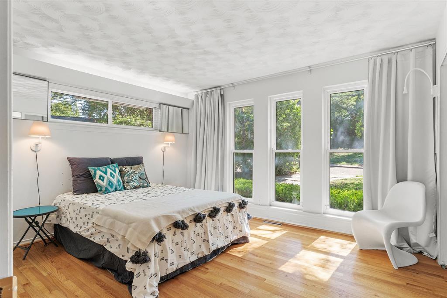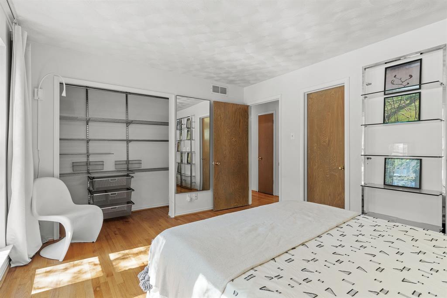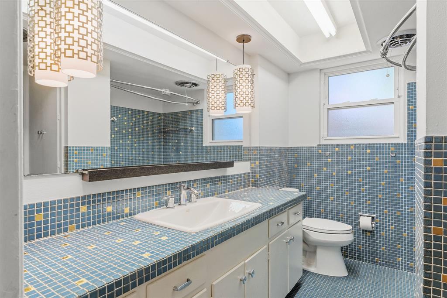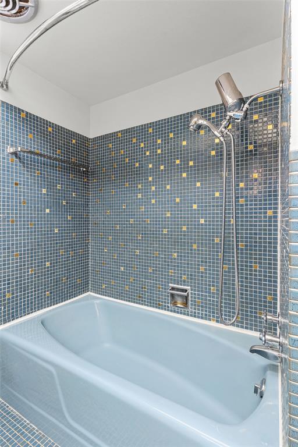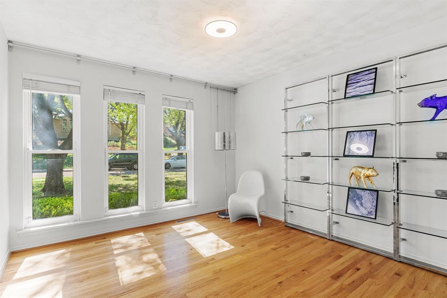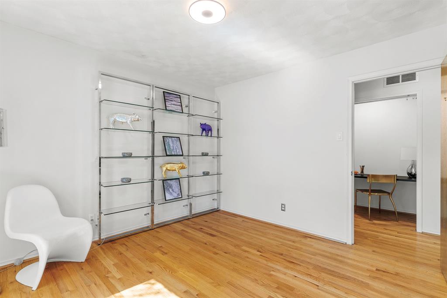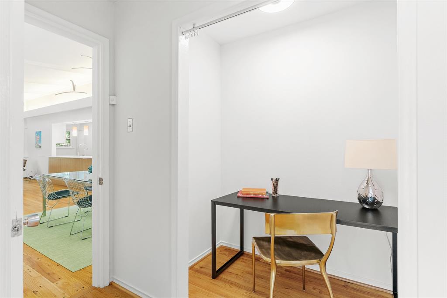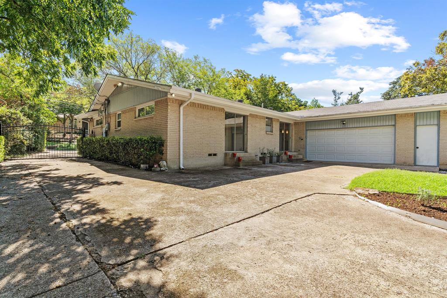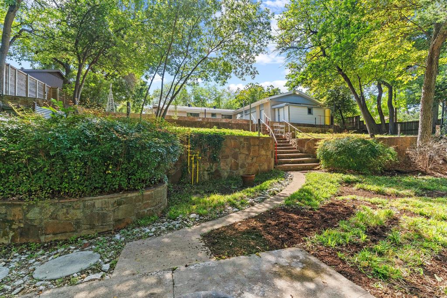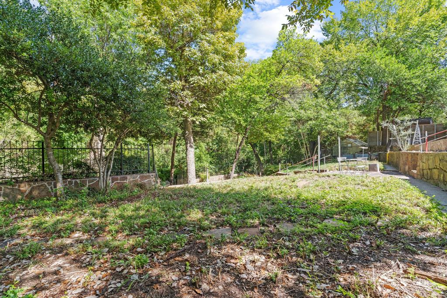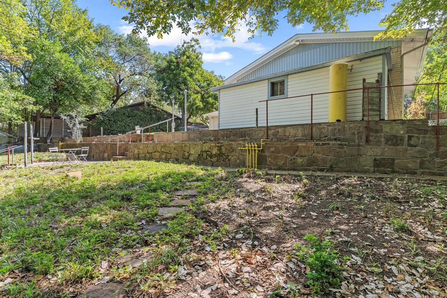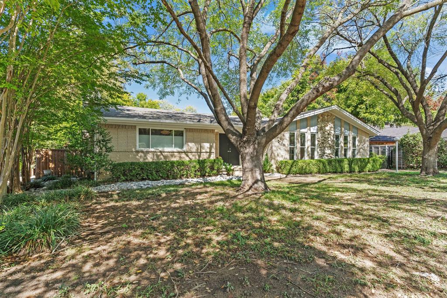2756 Ripplewood Drive, Dallas, Texas
$549,900 (Last Listing Price)
LOADING ..
Love Mid-century Modern Architecture & the privacy and tranquility of a creekside setting? Well, this special property has both plus much more. Let's start with the terrazzo floor & brick planter illuminated by three of the coolest Mid-century Modern pendant lights ever. The open concept living room & dining room features vaulted ceilings, a brick fireplace surrounded by built-ins & beautiful pegged hardwood floors. The updated kitchen & breakfast room features Silestone counters, stainless steel appliances & terrazzo floors. There are three natural light-filled bedrooms featuring hardwood floors & both bathrooms retain their original MCM character with beautiful mosaic tiles. There is even a separate office workspace. The oversized garage offers workbenches & plenty of space for hobbies or storage. The terraced backyard provides multiple areas for outdoor entertaining & gardening. This amazing property is the perfect opportunity for someone to turn it into a real MCM showplace!
School District: Dallas ISD
Dallas MLS #: 20451844
Representing the Seller: Listing Agent Ed Murchison; Listing Office: Coldwell Banker Realty
For further information on this home and the Dallas real estate market, contact real estate broker Douglas Newby. 214.522.1000
Property Overview
- Listing Price: $549,900
- MLS ID: 20451844
- Status: Sold
- Days on Market: 398
- Updated: 12/12/2023
- Previous Status: For Sale
- MLS Start Date: 12/12/2023
Property History
- Current Listing: $549,900
Interior
- Number of Rooms: 3
- Full Baths: 2
- Half Baths: 0
- Interior Features:
Built-in Features
Cable TV Available
Chandelier
Decorative Lighting
High Speed Internet Available
Pantry
Vaulted Ceiling(s)
Walk-In Closet(s)
- Flooring:
Ceramic Tile
Terrazzo
Wood
Parking
- Parking Features:
Oversized
Parking Pad
Side By Side
Storage
Workshop in Garage
Location
- County: Dallas
- Directions: Follow GPS driving directions.
Community
- Home Owners Association: None
School Information
- School District: Dallas ISD
- Elementary School: Conner
- Middle School: Gaston
- High School: Adams
Heating & Cooling
- Heating/Cooling:
Central
Natural Gas
Utilities
- Utility Description:
Cable Available
City Sewer
City Water
Curbs
Sidewalk
Lot Features
- Lot Size (Acres): 0.4
- Lot Size (Sqft.): 17,511.12
- Lot Description:
Irregular Lot
Landscaped
Lrg. Backyard Grass
Many Trees
- Fencing (Description):
Back Yard
Metal
Wood
Financial Considerations
- Price per Sqft.: $301
- Price per Acre: $1,367,910
- For Sale/Rent/Lease: For Sale
Disclosures & Reports
- Legal Description: EASTWOOD NO 1 BLK B/7391 LT 18
- APN: 00000727114000000
- Block: B/739
Contact Realtor Douglas Newby for Insights on Property for Sale
Douglas Newby represents clients with Dallas estate homes, architect designed homes and modern homes.
Listing provided courtesy of North Texas Real Estate Information Systems (NTREIS)
We do not independently verify the currency, completeness, accuracy or authenticity of the data contained herein. The data may be subject to transcription and transmission errors. Accordingly, the data is provided on an ‘as is, as available’ basis only.


