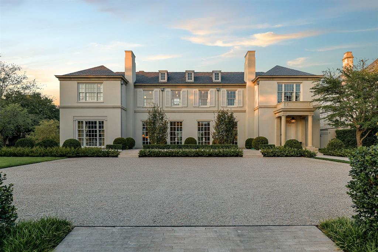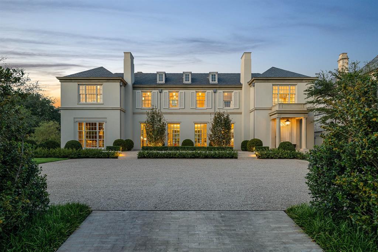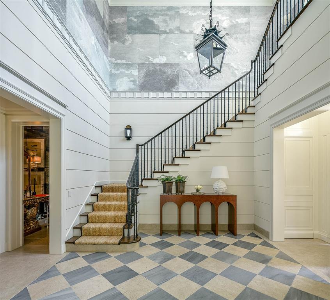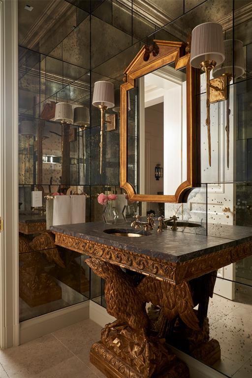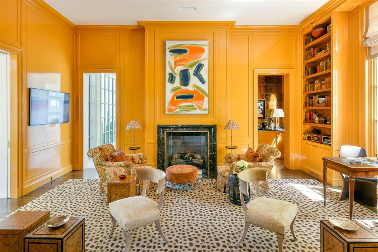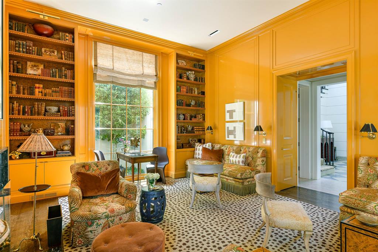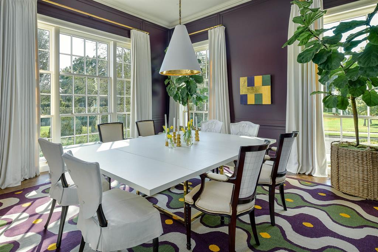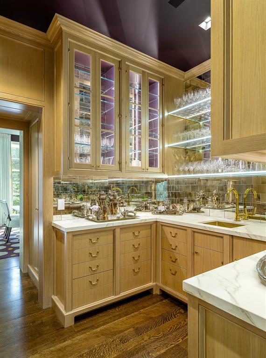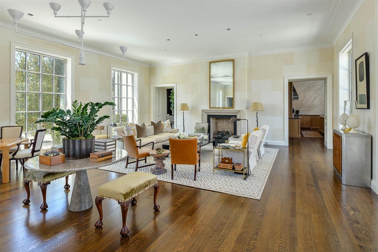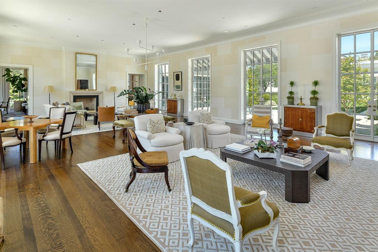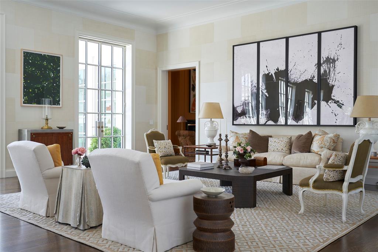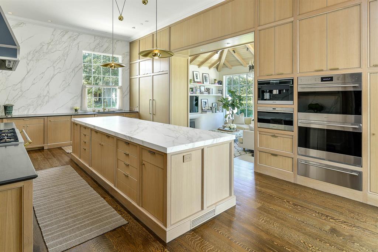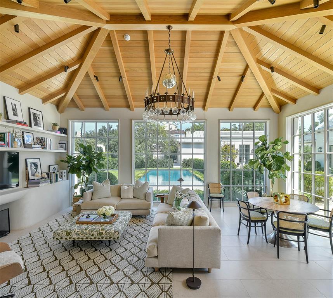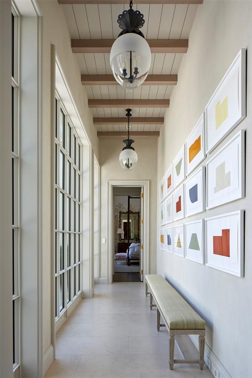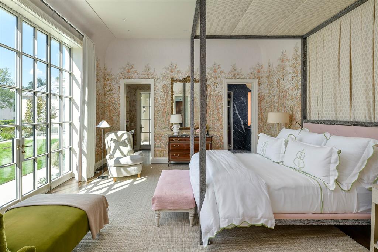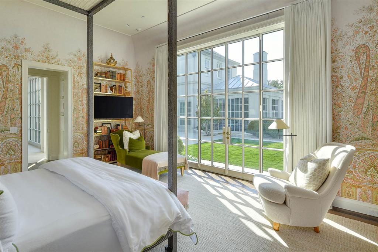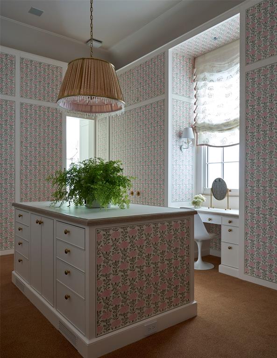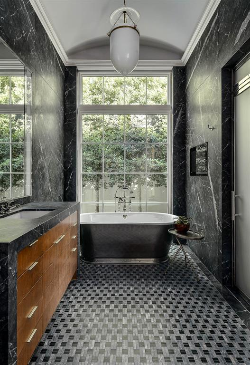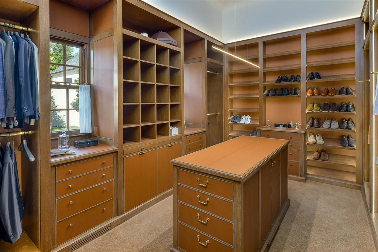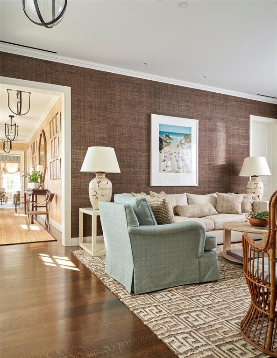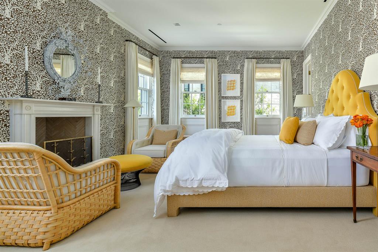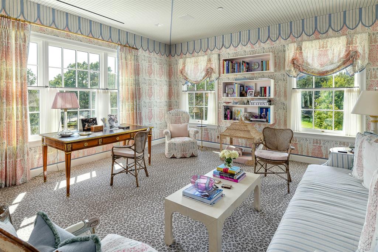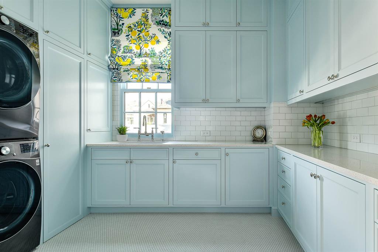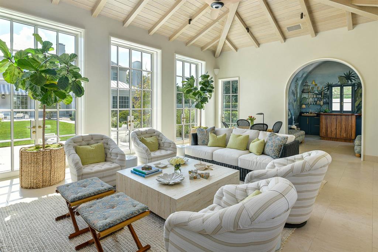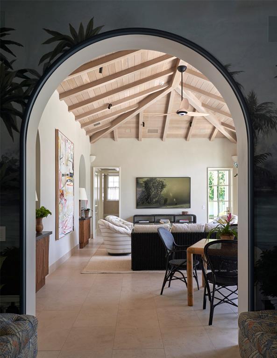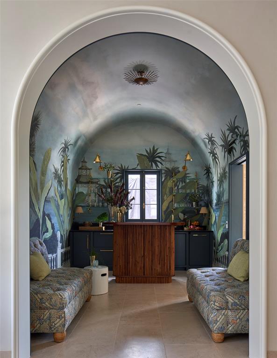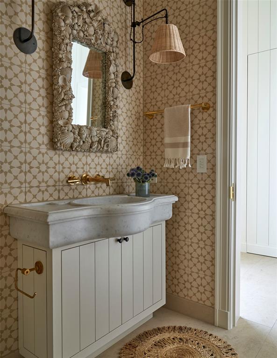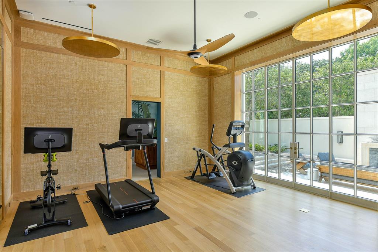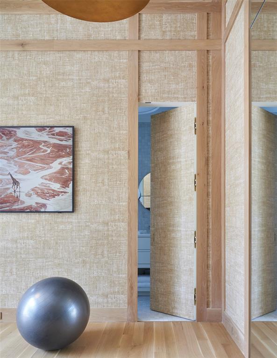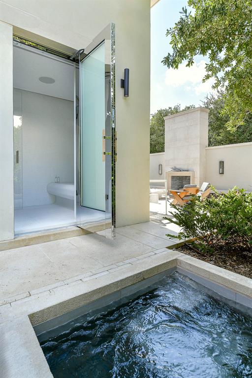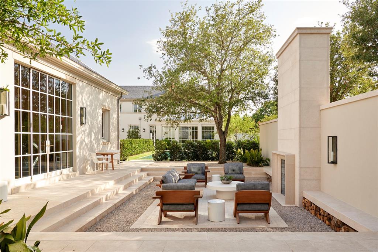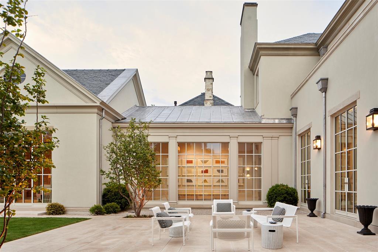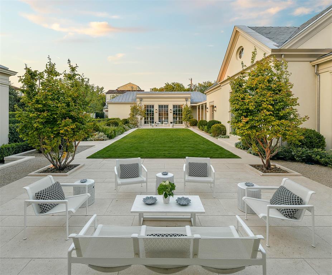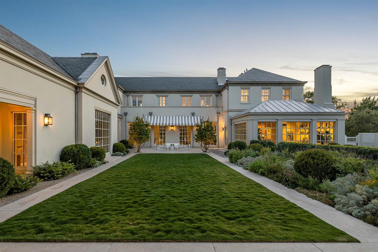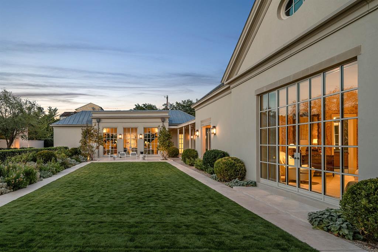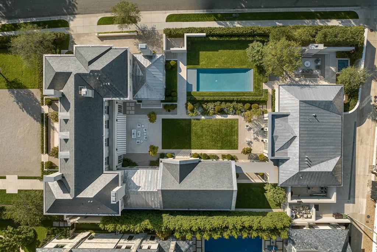3616 Crescent Avenue, Highland Park, Texas
$32,000,000
LOADING ..
Stunning manse, meticulously crafted by Eskenasy Ferguson Architecture, designer Tom Sheerer, & builder Tatum Brown. Exterior ft. moleanos limestone, stucco, slate, lead-coated copper roofs, steel doors & windows. Entry hall leads to Great Rm w hand-painted walls, custom FP, & steel French doors opening to 2 terraces. Formal Dining Rm adjoins Great Rm, & Butler’s Pantry w wine cellar connecting to Kitchen. Kitchen offers petit granite limestone counters, a Lacanche range, & premium appliances. Sunroom w white oak vaulted ceiling & custom FP, extends from Kitchen. Library off Great Rm feat. custom marble mantle, leather-wrapped shelves, wet bar. Morning Hall leads to 1st Fl Primary Suite w custom-designed wallpaper, luxurious bathrooms, customized closets. 2nd floor incl 4 ensuite BR, Sitting Rm, Utility rm. Cabana feats limestone floors, vaulted ceilings, Living Room, Wet Bar, Gym or BR, & spa. Property includes landscaped terraces, pool, spa, cold plunge, gas generator, 3-car garage.
School District: Highland Park ISD
Dallas MLS #: 20432511
Representing the Seller: Listing Agent Michelle Wood; Listing Office: Compass RE Texas, LLC.
Representing the Buyer: Contact realtor Douglas Newby of Douglas Newby & Associates if you would like to see this property. 214.522.1000
Property Overview
- Listing Price: $32,000,000
- MLS ID: 20432511
- Status: Cancelled
- Days on Market: 323
- Updated: 10/20/2023
- Previous Status: For Sale
- MLS Start Date: 10/20/2023
Property History
- Current Listing: $32,000,000
Interior
- Number of Rooms: 5
- Full Baths: 5
- Half Baths: 2
- Interior Features:
Built-in Wine Cooler
Cable TV Available
Chandelier
Decorative Lighting
Double Vanity
Dry Bar
Eat-in Kitchen
Flat Screen Wiring
High Speed Internet Available
Kitchen Island
Multiple Staircases
Open Floorplan
Pantry
Smart Home System
Sound System Wiring
Walk-In Closet(s)
Wet Bar
- Appliances:
Generator
- Flooring:
Marble
Stone
Wood
Parking
- Parking Features:
Garage Double Door
Alley Access
Garage
Garage Door Opener
Garage Faces Rear
Kitchen Level
Location
- County: Dallas
- Directions: South on Cowper. Left on Crescent.
Community
- Home Owners Association: None
School Information
- School District: Highland Park ISD
- Elementary School: Armstrong
- Middle School: Highland Park
- High School: Highland Park
Heating & Cooling
- Heating/Cooling:
Central
Natural Gas
Utilities
- Utility Description:
Alley
City Sewer
City Water
Curbs
Sidewalk
Lot Features
- Lot Size (Acres): 0.69
- Lot Size (Sqft.): 30,012.84
- Lot Dimensions: 110 x 255
- Lot Description:
Corner Lot
Landscaped
Lrg. Backyard Grass
Many Trees
Sprinkler System
- Fencing (Description):
Back Yard
Other
Financial Considerations
- Price per Sqft.: $3,777
- Price per Acre: $46,444,122
- For Sale/Rent/Lease: For Sale
Disclosures & Reports
- Legal Description: HIGHLAND PARK BLK 6 LT 9 & PT LT 8 ACS 0.689
- Restrictions: No Restrictions
- APN: 60084500060090000
- Block: 6
Contact Realtor Douglas Newby for Insights on Property for Sale
Douglas Newby represents clients with Dallas estate homes, architect designed homes and modern homes.
Listing provided courtesy of North Texas Real Estate Information Systems (NTREIS)
We do not independently verify the currency, completeness, accuracy or authenticity of the data contained herein. The data may be subject to transcription and transmission errors. Accordingly, the data is provided on an ‘as is, as available’ basis only.


