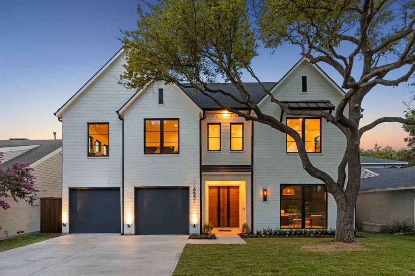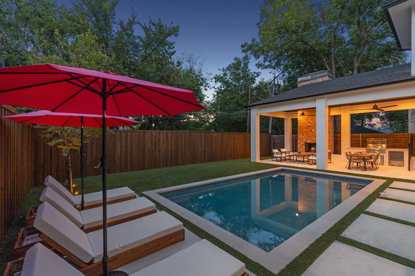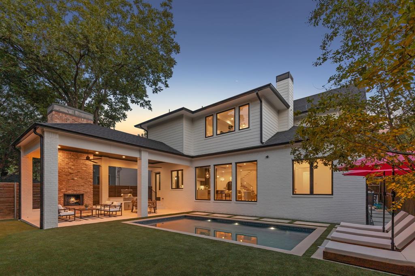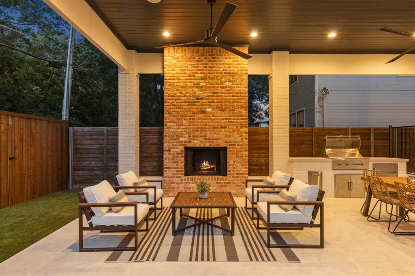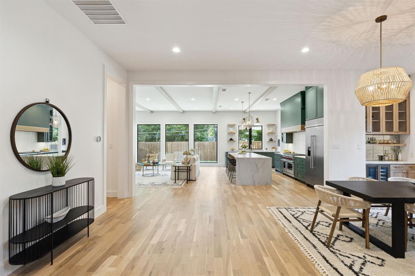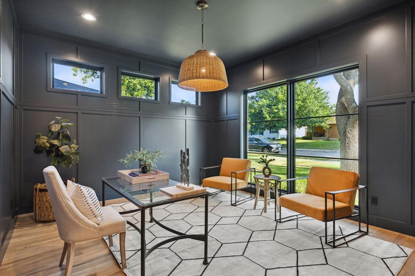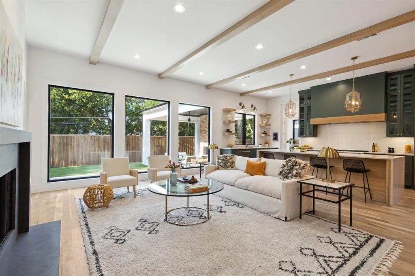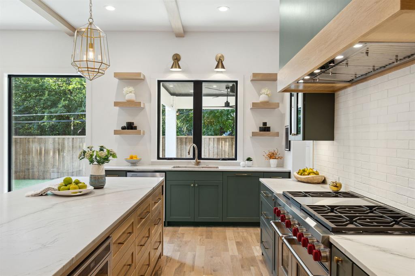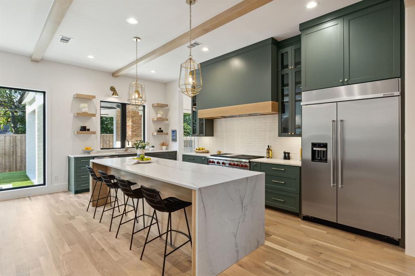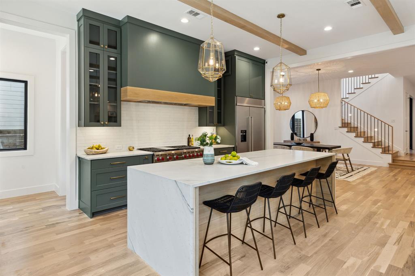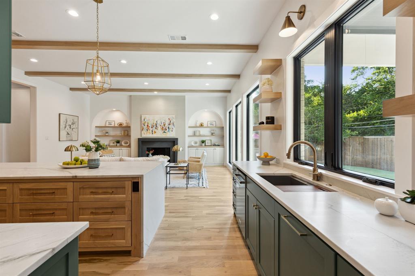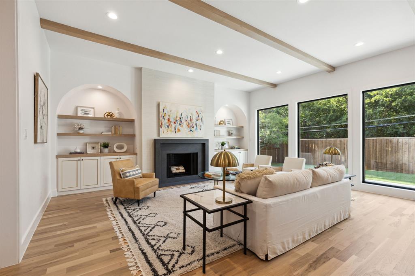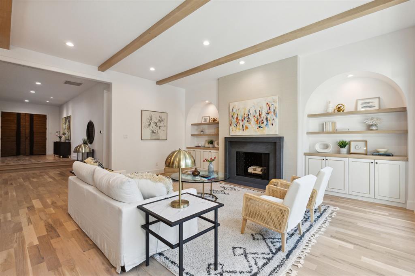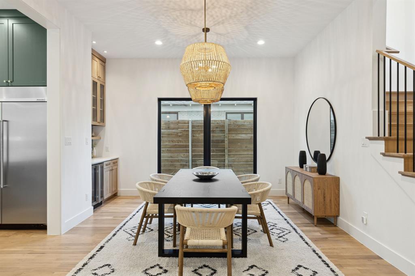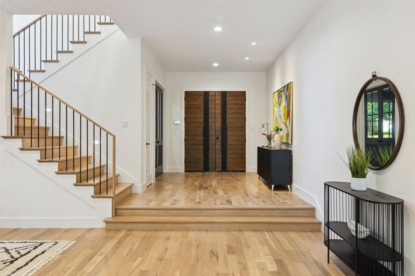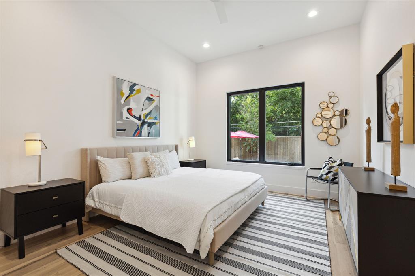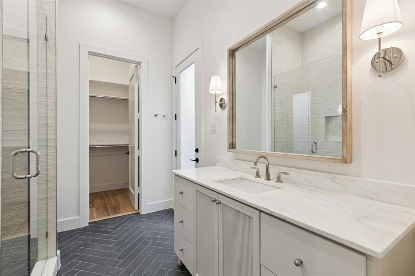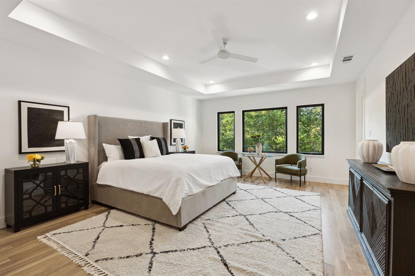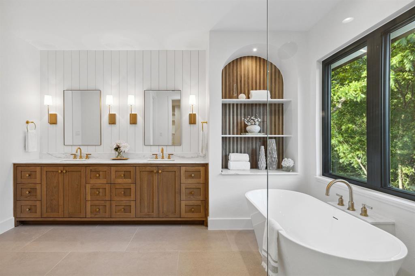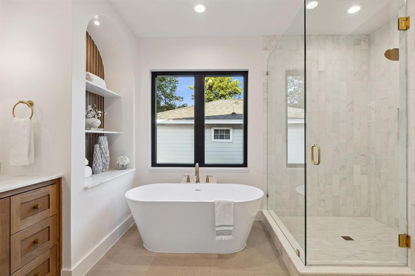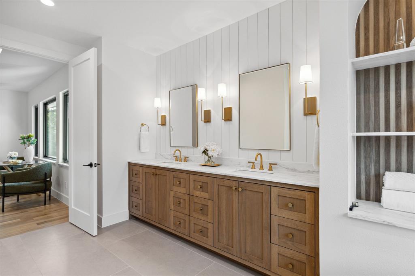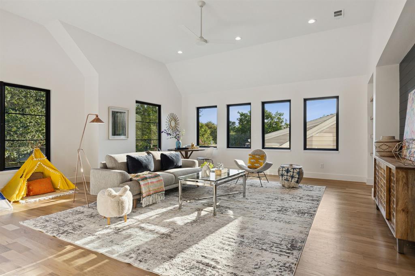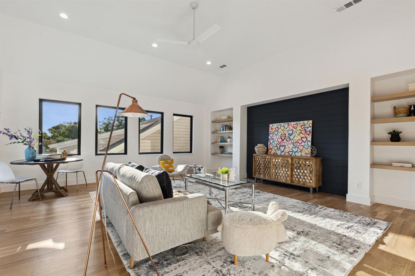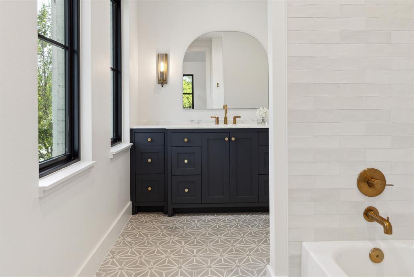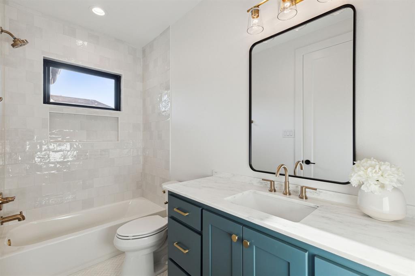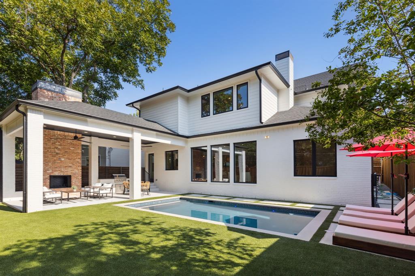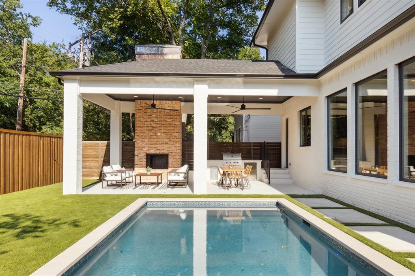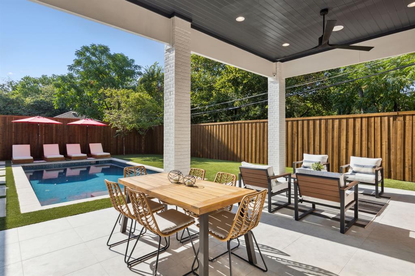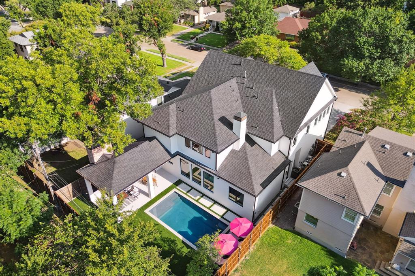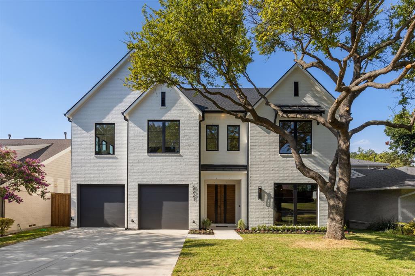6521 Winton Street, Dallas, Texas
$2,535,000 (Last Listing Price)
LOADING ..
Enjoy luxury living in the highly coveted Lakewood Elementary school zone! This stunning new construction features a resort-like backyard with turf, heated pool, and priceless privacy due to the adjacent WRL creekbed. The pool is fully loaded with color LED lighting, low-maintenance cartridge filter, and sun ledge with bubbler & built-in umbrella sleeve while the expansive covered patio offers an additional 475sf of living space including antique brick fireplace, outdoor kitchen, and speakers. Inside features 11ft ceilings, an incredible 128 inch exotic natural quartzite waterfall island and soapstone mitered fireplace surround with grasscloth wallpaper. Upgraded commercial appliance package with 48” Wolf range. Custom white oak bar with wine fridge. Extensive custom millwork and beams illuminated by designer lighting throughout. Full smart home controls lighting, HVAC, security cameras, alarm system, and sprinklers. Incredible walkability to popular restaurants and kid’s activities.
School District: Dallas ISD
Dallas MLS #: 20401364
Representing the Seller: Listing Agent Michelle Hopson; Listing Office: Compass RE Texas, LLC
For further information on this home and the Dallas real estate market, contact real estate broker Douglas Newby. 214.522.1000
Property Overview
- Listing Price: $2,535,000
- MLS ID: 20401364
- Status: Sold
- Days on Market: 394
- Updated: 10/6/2023
- Previous Status: For Sale
- MLS Start Date: 8/11/2023
Property History
- Current Listing: $2,535,000
- Original Listing: $2,600,000
Interior
- Number of Rooms: 5
- Full Baths: 5
- Half Baths: 1
- Interior Features:
Built-in Features
Built-in Wine Cooler
Cathedral Ceiling(s)
Chandelier
Decorative Lighting
Double Vanity
Dry Bar
Eat-in Kitchen
Granite Counters
High Speed Internet Available
Kitchen Island
Loft
Natural Woodwork
Open Floorplan
Pantry
Smart Home System
Sound System Wiring
Vaulted Ceiling(s)
Walk-In Closet(s)
Other
In-Law Suite Floorplan
- Flooring:
Hardwood
Stone
Tile
Parking
- Parking Features:
Garage Double Door
Garage Door Opener
Garage Faces Front
Location
- County: Dallas
- Directions: winton east of abrams
Community
- Home Owners Association: None
School Information
- School District: Dallas ISD
- Elementary School: Lakewood
- Middle School: Long
- High School: Woodrow Wilson
Heating & Cooling
- Heating/Cooling:
Natural Gas
Utilities
- Utility Description:
City Sewer
City Water
Lot Features
- Lot Size (Acres): 0.17
- Lot Size (Sqft.): 7,579.44
- Lot Dimensions: 60x125
- Lot Description:
Interior Lot
- Fencing (Description):
Gate
Wood
Financial Considerations
- Price per Sqft.: $524
- Price per Acre: $14,568,966
- For Sale/Rent/Lease: For Sale
Disclosures & Reports
- APN: 00000244741000000
Contact Realtor Douglas Newby for Insights on Property for Sale
Douglas Newby represents clients with Dallas estate homes, architect designed homes and modern homes.
Listing provided courtesy of North Texas Real Estate Information Systems (NTREIS)
We do not independently verify the currency, completeness, accuracy or authenticity of the data contained herein. The data may be subject to transcription and transmission errors. Accordingly, the data is provided on an ‘as is, as available’ basis only.


