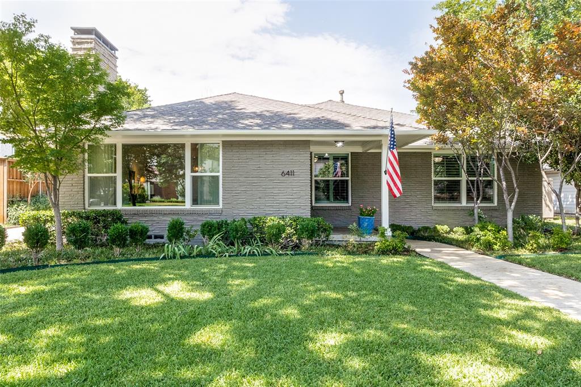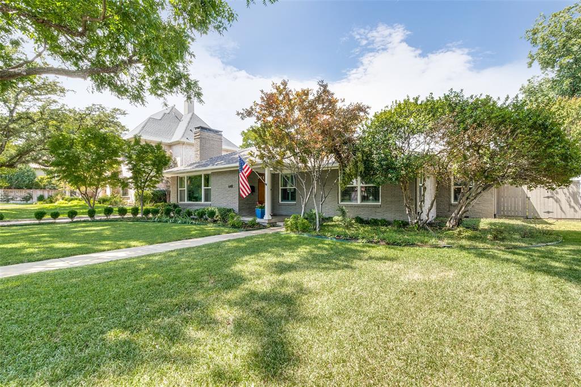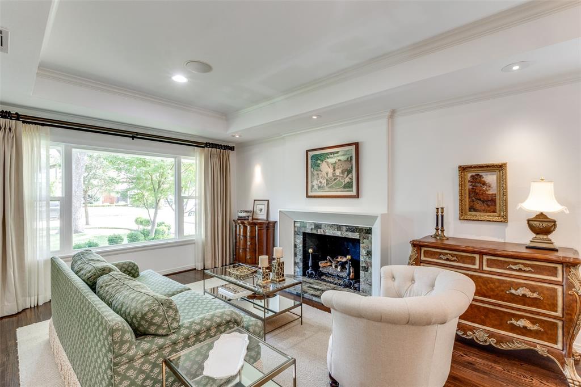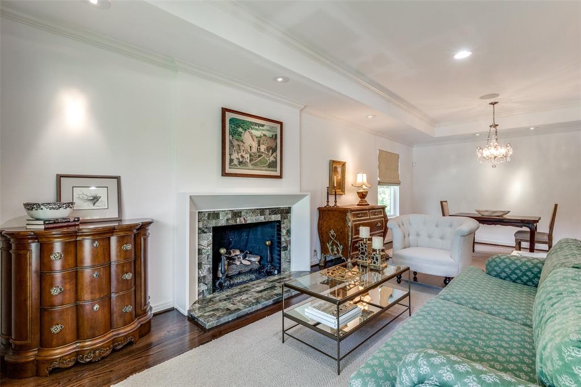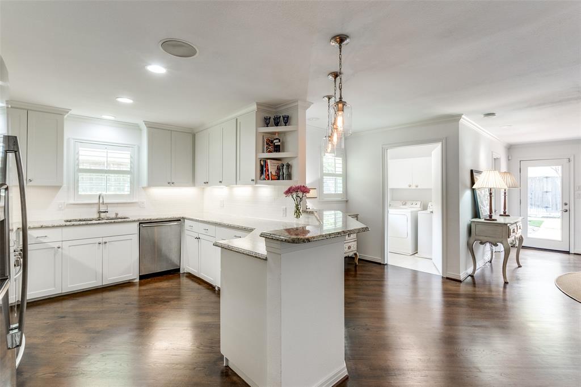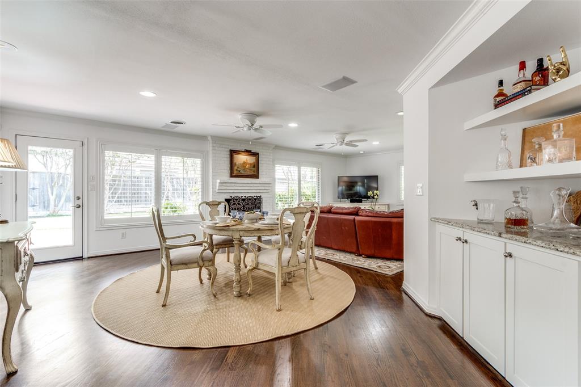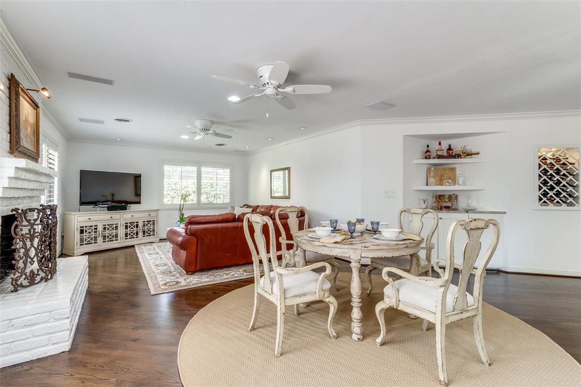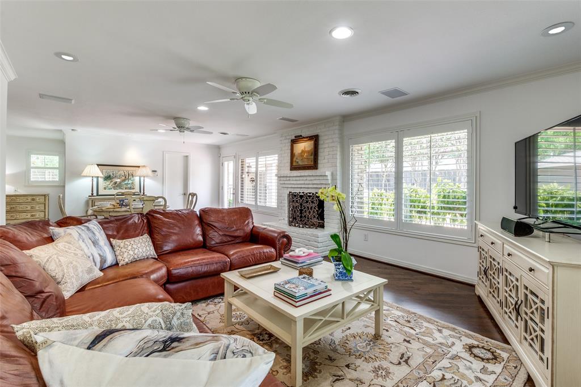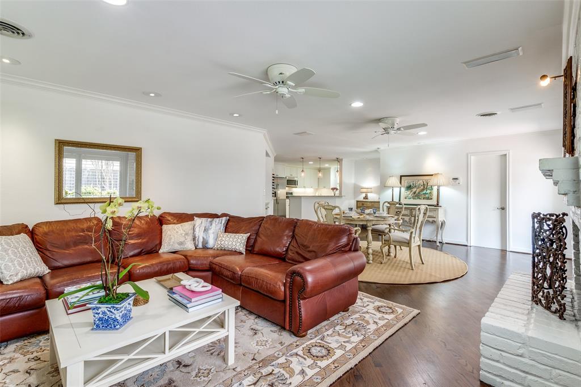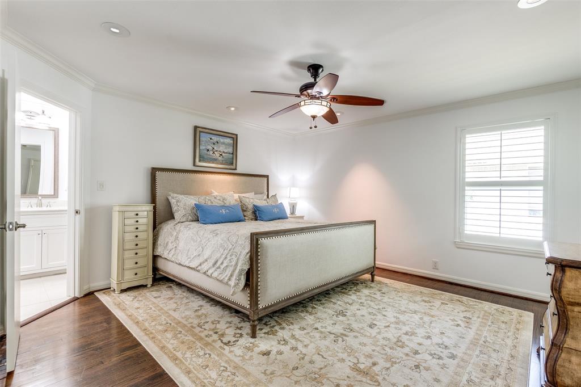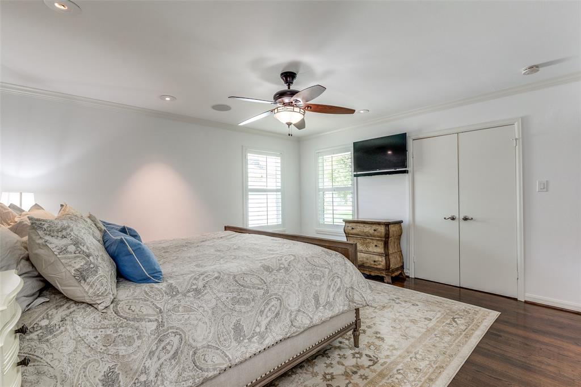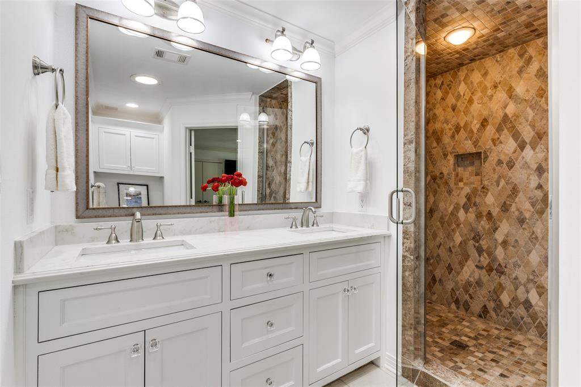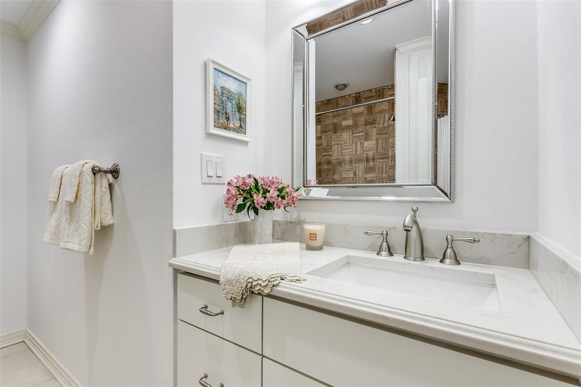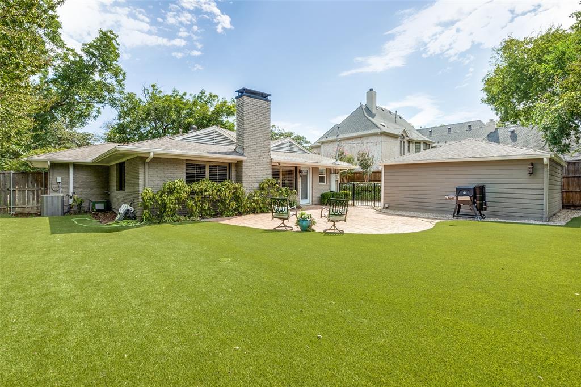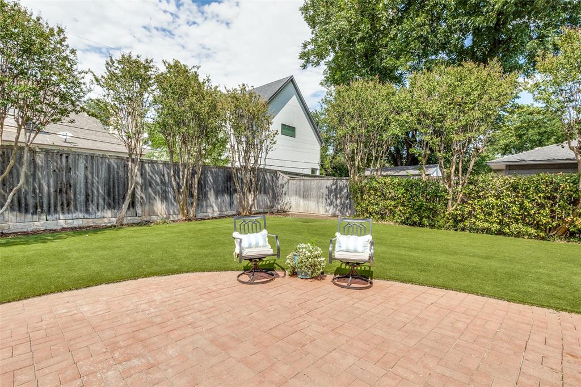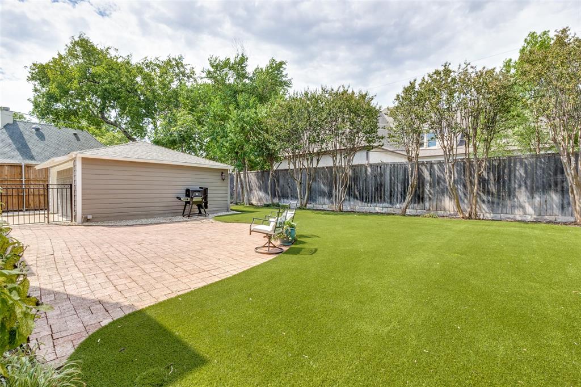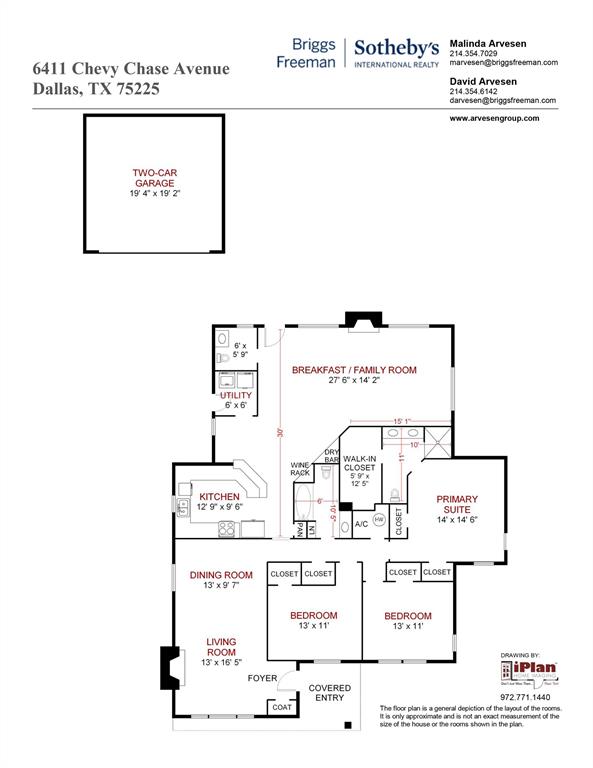6411 Chevy Chase Avenue, Dallas, Texas
$1,150,000 (Last Listing Price)
LOADING ..
Beautiful and updated, this ranch-style home is in a highly sought after Preston Hollow neighborhood, one block from Preston Hollow Park on a large 75’ x 148’ lot. With fantastic curb appeal & great flow both inside and outdoors, this is an entertainer’s’ dream. Enter the foyer to light-filled living and dining rooms with raised tray ceiling & fireplace. A chef’s kitchen features custom cabinetry, granite counters, stainless steel appliances w gas range; it opens to a spacious family room, casual dining area, a 2nd fireplace, dry bar & private backyard views of a brick patio, mature trees & nice landscaping. The primary suite features a luxurious bathroom & walk-in custom closet. Amenities include new backyard turf, fresh paint, newer HVAC & water heater, hardwoods, plantation shutters, updated second bath & half bath, & more. In an unbeatable location, just minutes from Preston Center, University Park & Tollway, you’ll love calling this impeccably maintained retreat your new home.
School District: Dallas ISD
Dallas MLS #: 20400986
Representing the Seller: Listing Agent Malinda Arvesen; Listing Office: Briggs Freeman Sotheby's Int'l
For further information on this home and the Dallas real estate market, contact real estate broker Douglas Newby. 214.522.1000
Property Overview
- Listing Price: $1,150,000
- MLS ID: 20400986
- Status: Sold
- Days on Market: 519
- Updated: 9/1/2023
- Previous Status: For Sale
- MLS Start Date: 8/10/2023
Property History
- Current Listing: $1,150,000
Interior
- Number of Rooms: 3
- Full Baths: 2
- Half Baths: 1
- Interior Features:
Built-in Features
Cable TV Available
Decorative Lighting
Double Vanity
Dry Bar
Eat-in Kitchen
Flat Screen Wiring
Granite Counters
High Speed Internet Available
Kitchen Island
Open Floorplan
Sound System Wiring
Wainscoting
Walk-In Closet(s)
- Appliances:
Other
- Flooring:
Hardwood
Tile
Parking
- Parking Features:
Garage Double Door
Covered
Driveway
Garage
Garage Door Opener
Garage Faces Front
Location
- County: Dallas
- Directions: In Preston Hollow, north of Northwest Hwy between Hillcrest and Preston Road. Residence is one block west of Preston Hollow Park
Community
- Home Owners Association: None
School Information
- School District: Dallas ISD
- Elementary School: Prestonhol
- Middle School: Benjamin Franklin
- High School: Hillcrest
Heating & Cooling
- Heating/Cooling:
Central
Fireplace(s)
Natural Gas
Utilities
- Utility Description:
All Weather Road
Cable Available
City Sewer
City Water
Concrete
Curbs
Individual Gas Meter
Individual Water Meter
Overhead Utilities
Sidewalk
Lot Features
- Lot Size (Acres): 0.25
- Lot Size (Sqft.): 11,020.68
- Lot Dimensions: 75x148
- Lot Description:
Interior Lot
Landscaped
Many Trees
Sprinkler System
Subdivision
- Fencing (Description):
Back Yard
Fenced
Gate
Wood
Financial Considerations
- Price per Sqft.: $519
- Price per Acre: $4,545,455
- For Sale/Rent/Lease: For Sale
Disclosures & Reports
- Legal Description: PRESTON HILLS ESTATES BLK 9/5465 LT 2
- APN: 00000406303000000
- Block: 95465
Contact Realtor Douglas Newby for Insights on Property for Sale
Douglas Newby represents clients with Dallas estate homes, architect designed homes and modern homes.
Listing provided courtesy of North Texas Real Estate Information Systems (NTREIS)
We do not independently verify the currency, completeness, accuracy or authenticity of the data contained herein. The data may be subject to transcription and transmission errors. Accordingly, the data is provided on an ‘as is, as available’ basis only.


