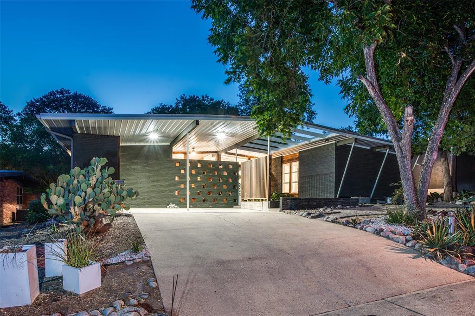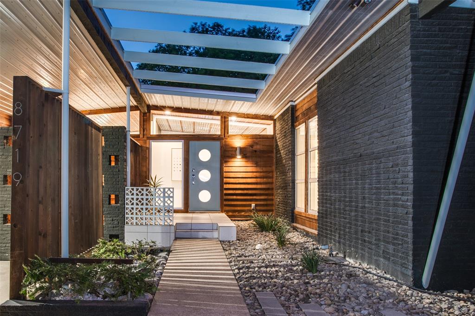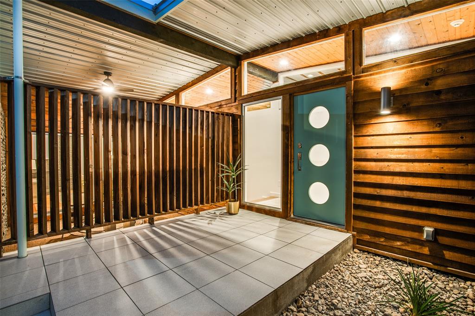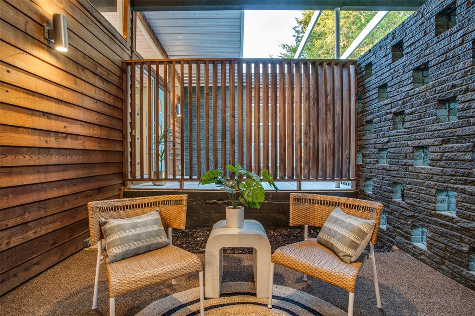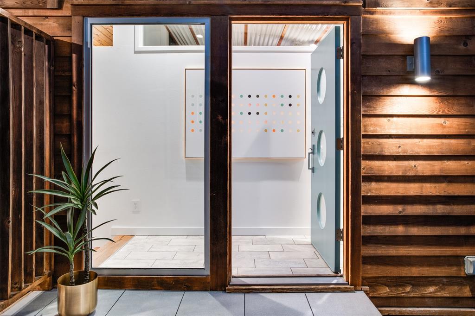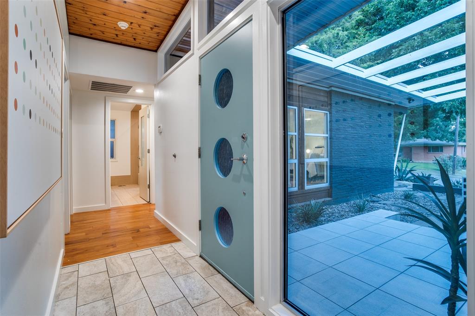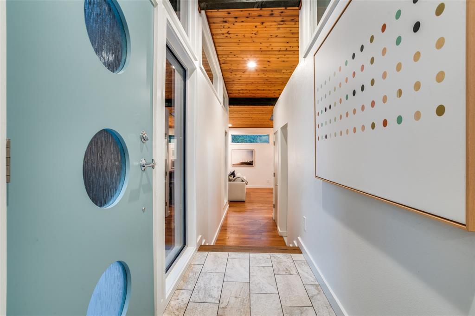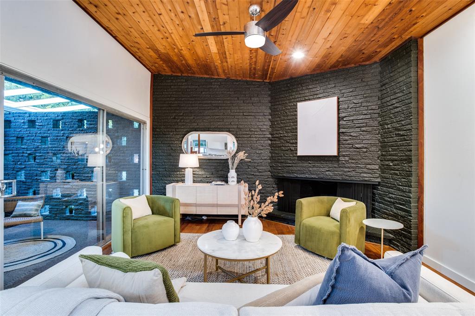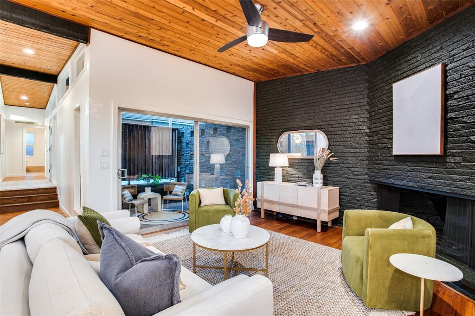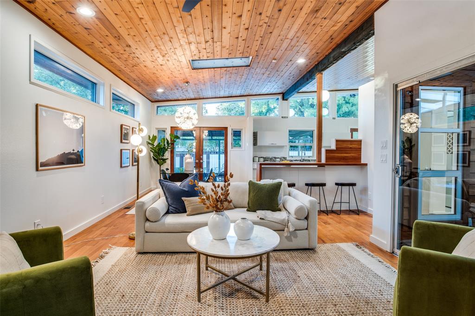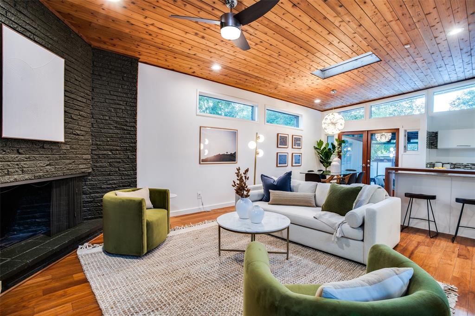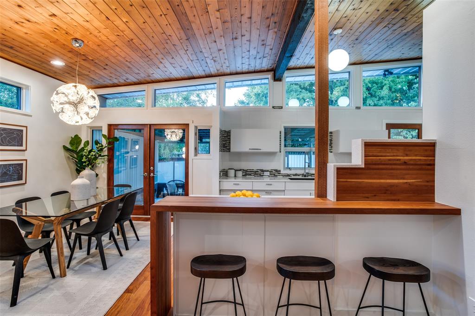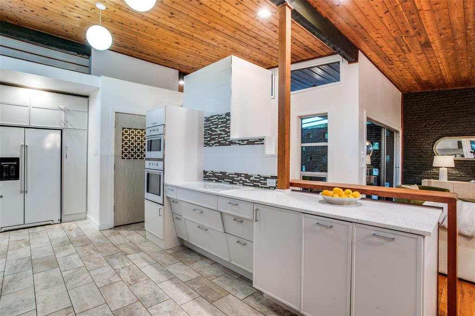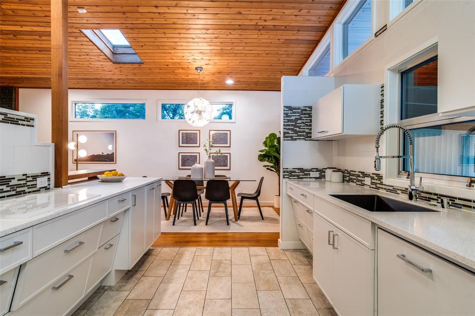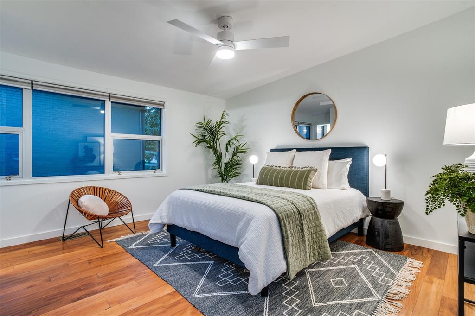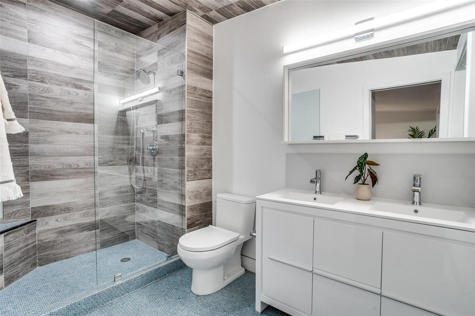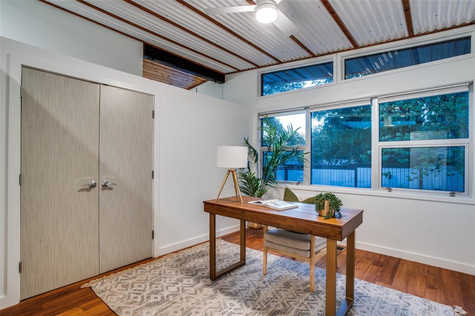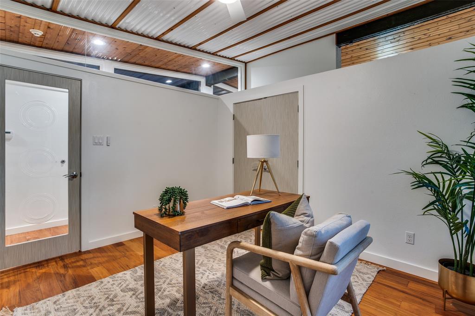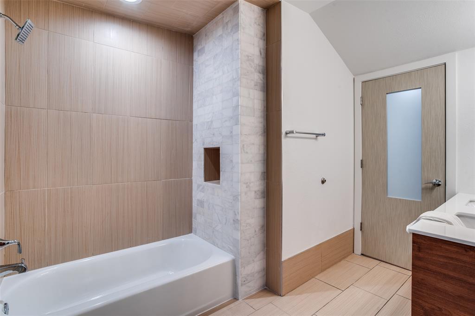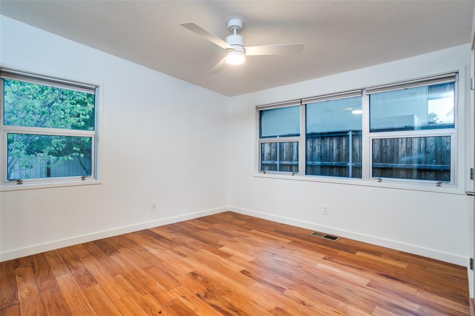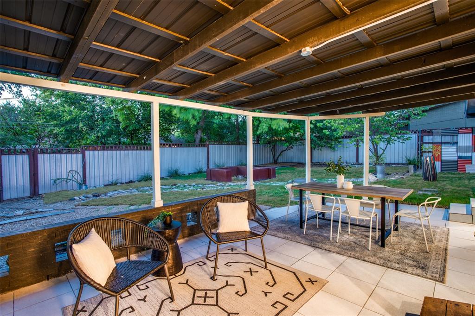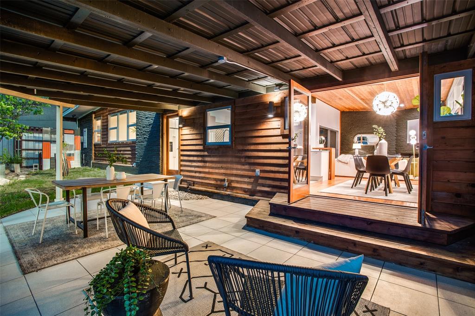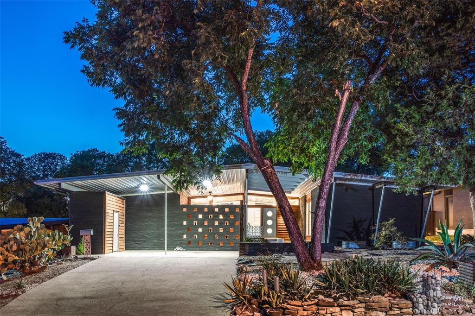8719 Stanwood Drive, Dallas, Texas
$645,000 (Last Listing Price)
LOADING ..
A quintessential Mid-Century Modern, originally built in 1956, has been meticulously updated in every detail. A dramatic cantilevered metal roof frames decorative brick walls, and wood slat siding highlights the entrance to a light filled open floor plan with vaulted v-groove ceilings, designer lighting, clerestory windows, & skylights. The living room with its brick accent wall and fireplace blends to a private outdoor terrace, creating a seamless indoor-outdoor experience. The open kitchen commands both the outdoor and indoor living and dining areas. Retreat to the master suite with dual sinks, penny tile, & a walk-in shower, while the guest bedroom boasts an ensuite bath with dual sinks & marble accents. A third bedroom offers versatility as a flex space or guest room. This exceptional MCM masterpiece is close to White Rock Lake, The Dallas Arboretum, and many of Dallas' trend-setting restaurants, shopping and entertainment venues.
School District: Dallas ISD
Dallas MLS #: 20394811
Representing the Seller: Listing Agent Carmen Dipenti; Listing Office: Compass RE Texas, LLC.
For further information on this home and the Dallas real estate market, contact real estate broker Douglas Newby. 214.522.1000
Property Overview
- Listing Price: $645,000
- MLS ID: 20394811
- Status: Sold
- Days on Market: 859
- Updated: 9/8/2023
- Previous Status: For Sale
- MLS Start Date: 8/9/2023
Property History
- Current Listing: $645,000
Interior
- Number of Rooms: 3
- Full Baths: 2
- Half Baths: 0
- Interior Features:
Built-in Features
Cable TV Available
Decorative Lighting
Eat-in Kitchen
Kitchen Island
Open Floorplan
Paneling
Vaulted Ceiling(s)
- Flooring:
Tile
Wood
Parking
- Parking Features:
Carport
Driveway
Lighted
Location
- County: Dallas
- Directions: From 75, east on Northwest Hwy, right on Buckner, pass Garland Rd, right on Mercer, right on Stanwood.
Community
- Home Owners Association: None
School Information
- School District: Dallas ISD
- Elementary School: Sanger
- Middle School: Gaston
- High School: Adams
Heating & Cooling
- Heating/Cooling:
Central
Natural Gas
Utilities
- Utility Description:
City Sewer
City Water
Curbs
Sidewalk
Lot Features
- Lot Size (Acres): 0.2
- Lot Size (Sqft.): 8,755.56
- Lot Dimensions: 70x125
- Lot Description:
Few Trees
Interior Lot
- Fencing (Description):
Metal
Wood
Financial Considerations
- Price per Sqft.: $395
- Price per Acre: $3,208,955
- For Sale/Rent/Lease: For Sale
Disclosures & Reports
- Legal Description: WESTGLEN PARK NO 2 BLK 3/7295 LT 25
- APN: 00000707686000000
- Block: 3/729
If You Have Been Referred or Would Like to Make an Introduction, Please Contact Me and I Will Reply Personally
Douglas Newby represents clients with Dallas estate homes, architect designed homes and modern homes. Call: 214.522.1000 — Text: 214.505.9999
Listing provided courtesy of North Texas Real Estate Information Systems (NTREIS)
We do not independently verify the currency, completeness, accuracy or authenticity of the data contained herein. The data may be subject to transcription and transmission errors. Accordingly, the data is provided on an ‘as is, as available’ basis only.


