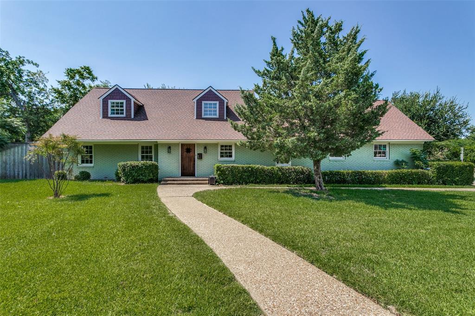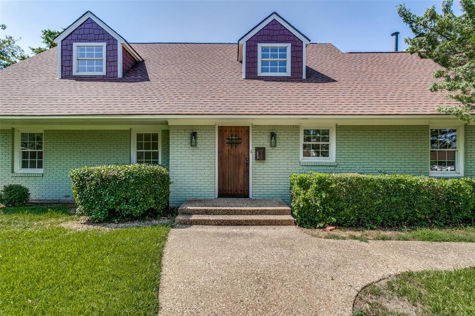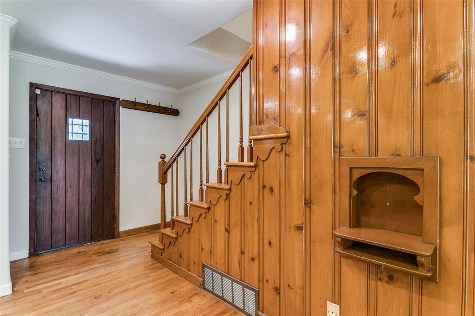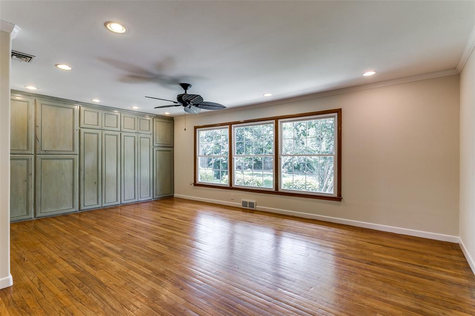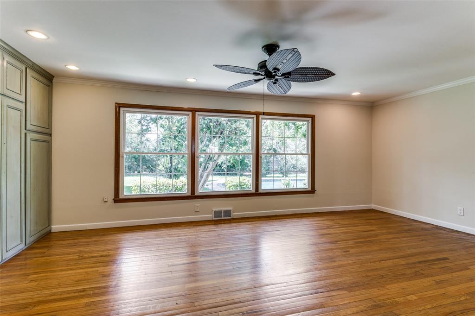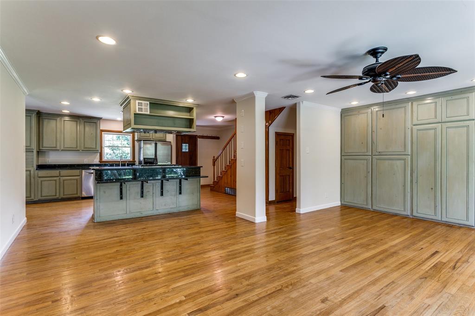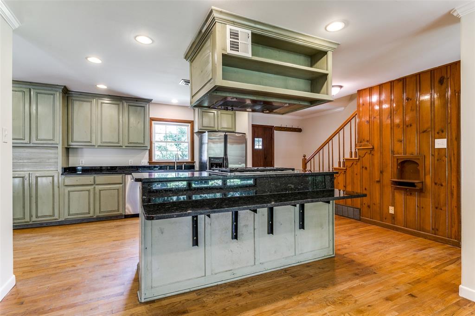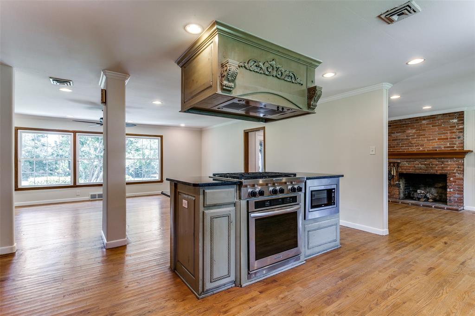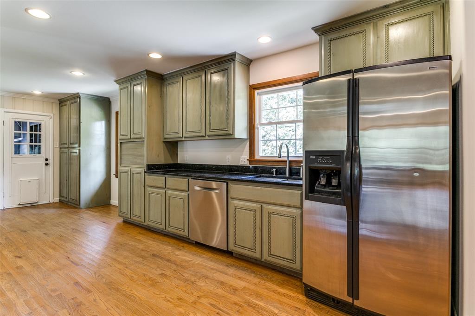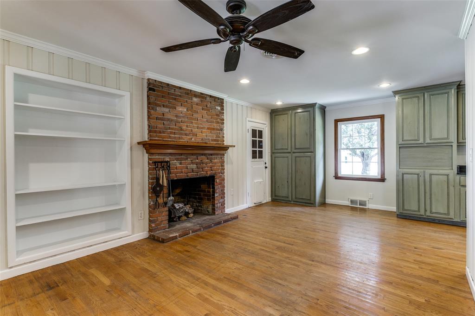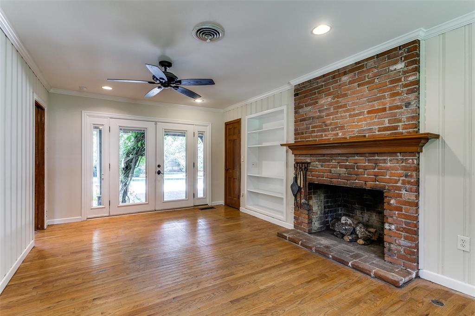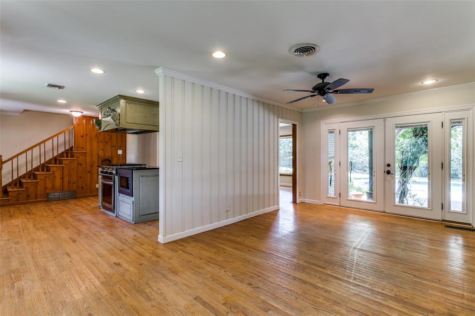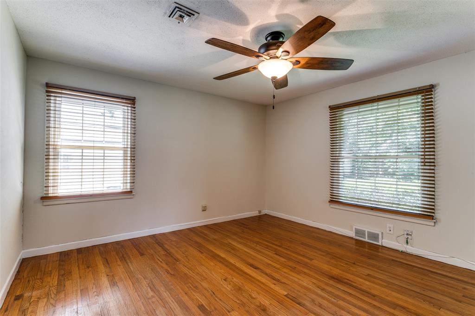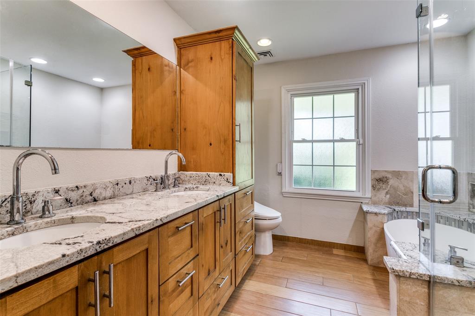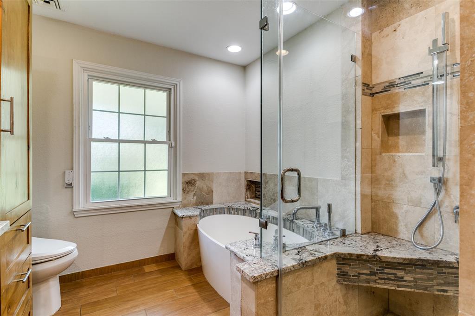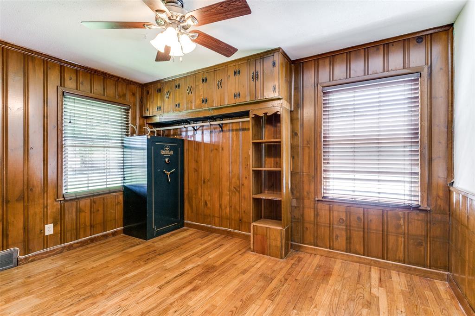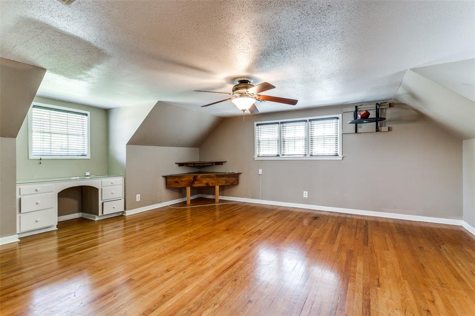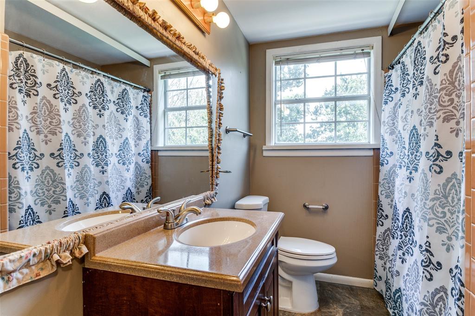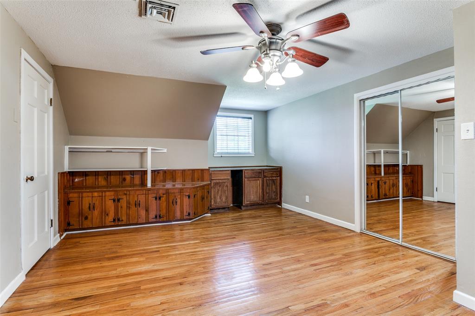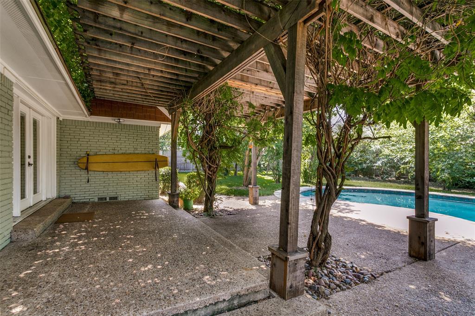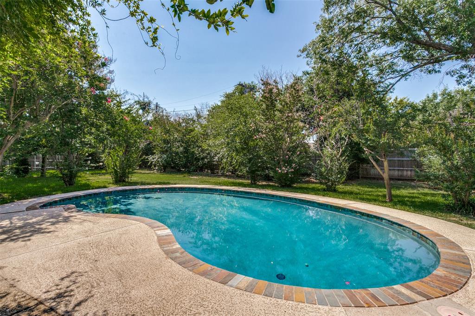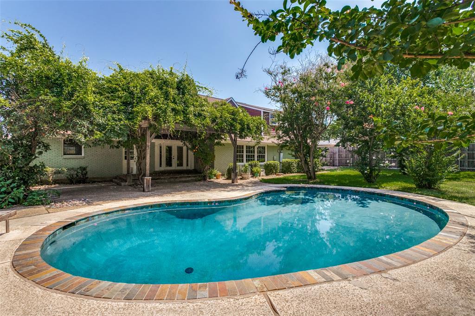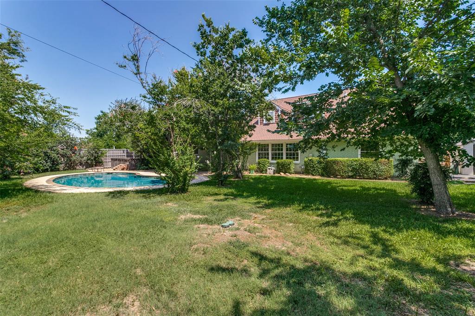4070 Walnut Hill Lane, Dallas, Texas
$699,500 (Last Listing Price)
LOADING ..
This beautiful traditional home is situated on an oversized corner lot (130 X 180) and offers comfortable living inside and out. The home features an open-concept design that allows the owner flexible use of the space. The spacious family room and cozy den with a large wood-burning fireplace overlook the Wisteria-covered patio and sparkling inground pool. Interior features include hardwood flooring throughout the home (no carpet), crown molding, recessed lighting, built-in shelving, and storage cabinets. The kitchen with a large center island has an abundance of custom cabinetry, a breakfast bar, granite countertops, and stainless appliances. The primary bedroom is located downstairs with the fourth bedroom, which makes a great private study. Two spacious bedrooms located upstairs offer plenty of closet space. Other updates include replacement windows, a new roof in 2020, and sprinkled yard. An ideal location and a short distance to Central Market, Whole Foods, restaurants, and shops.
School District: Dallas ISD
Dallas MLS #: 20357902
Representing the Seller: Listing Agent Robert Kucharski; Listing Office: David Griffin & Company
For further information on this home and the Dallas real estate market, contact real estate broker Douglas Newby. 214.522.1000
Property Overview
- Listing Price: $699,500
- MLS ID: 20357902
- Status: Sold
- Days on Market: 486
- Updated: 8/3/2023
- Previous Status: For Sale
- MLS Start Date: 6/29/2023
Property History
- Current Listing: $699,500
Interior
- Number of Rooms: 4
- Full Baths: 2
- Half Baths: 0
- Interior Features:
Built-in Features
Cable TV Available
Eat-in Kitchen
High Speed Internet Available
Kitchen Island
Open Floorplan
Paneling
- Flooring:
Wood
Parking
- Parking Features:
Garage Single Door
Driveway
Garage Door Opener
Garage Faces Side
Inside Entrance
Kitchen Level
Location
- County: Dallas
- Directions: Located between Midway Road and Marsh Lane, the home will be on the south side of the street.
Community
- Home Owners Association: None
School Information
- School District: Dallas ISD
- Elementary School: Walnuthill
- Middle School: Medrano
- High School: Jefferson
Heating & Cooling
- Heating/Cooling:
Central
Utilities
- Utility Description:
Alley
Cable Available
City Sewer
City Water
Concrete
Curbs
Individual Gas Meter
Individual Water Meter
Sewer Available
Sidewalk
Lot Features
- Lot Size (Acres): 0.54
- Lot Size (Sqft.): 23,653.08
- Lot Dimensions: 130 X 180
- Lot Description:
Corner Lot
Few Trees
Level
Lrg. Backyard Grass
Sprinkler System
Subdivision
- Fencing (Description):
Back Yard
Wood
Financial Considerations
- Price per Sqft.: $297
- Price per Acre: $1,288,214
- For Sale/Rent/Lease: For Sale
Disclosures & Reports
- Legal Description: GLENRIDGE ESTATES 3 BLK A/6220 LOT 14 VOL9220
- APN: 00000538015000000
- Block: A6220
Contact Realtor Douglas Newby for Insights on Property for Sale
Douglas Newby represents clients with Dallas estate homes, architect designed homes and modern homes.
Listing provided courtesy of North Texas Real Estate Information Systems (NTREIS)
We do not independently verify the currency, completeness, accuracy or authenticity of the data contained herein. The data may be subject to transcription and transmission errors. Accordingly, the data is provided on an ‘as is, as available’ basis only.


