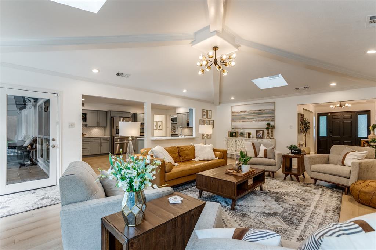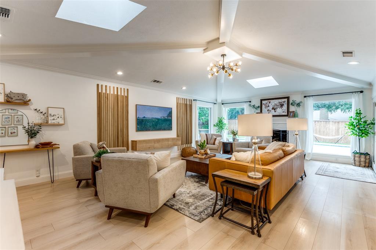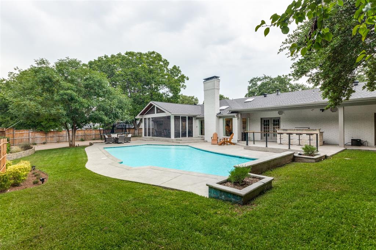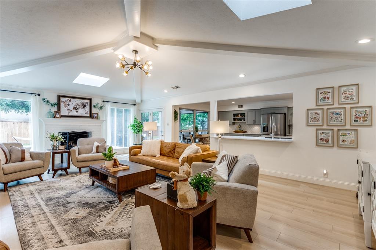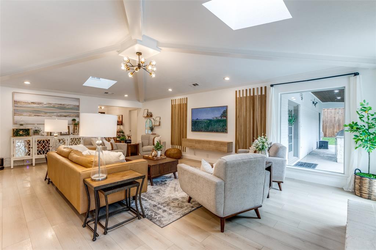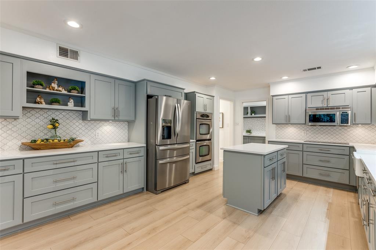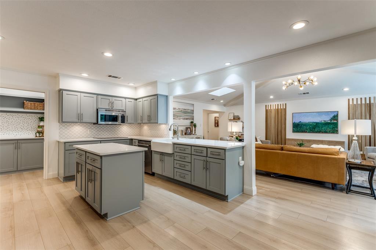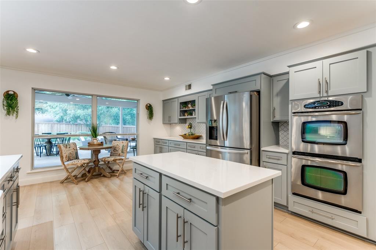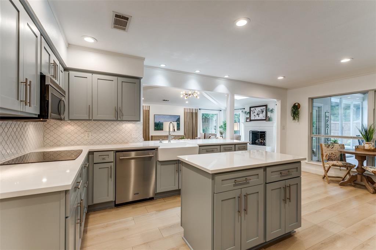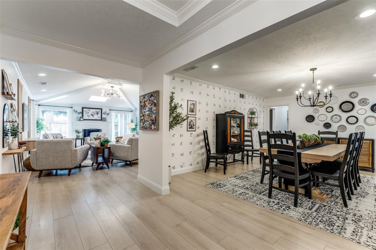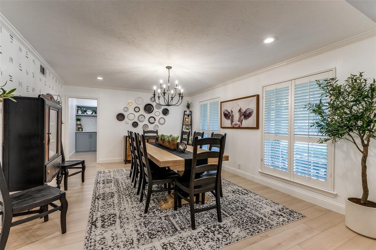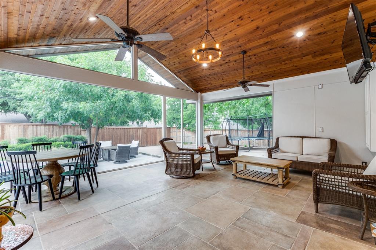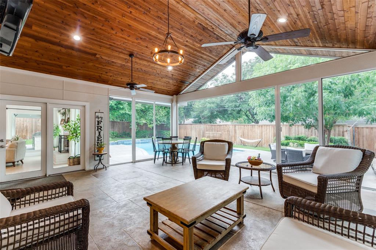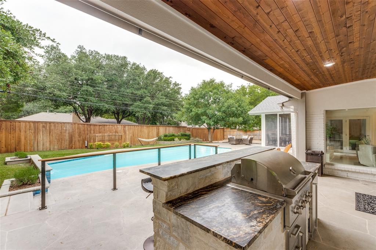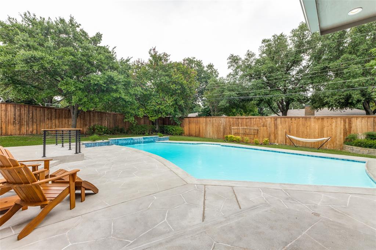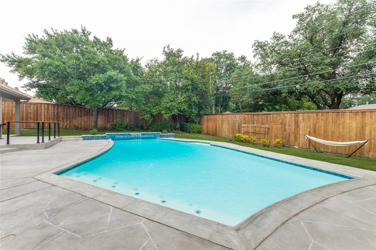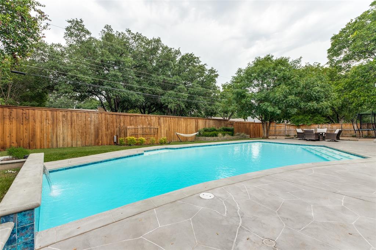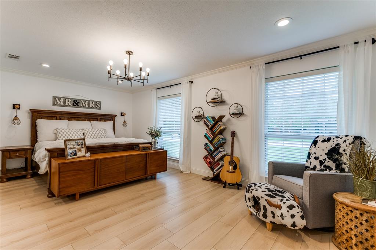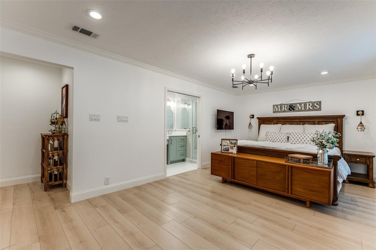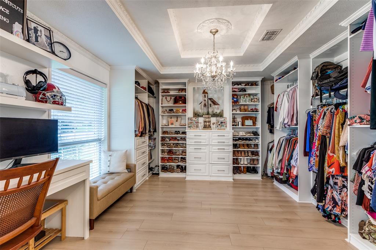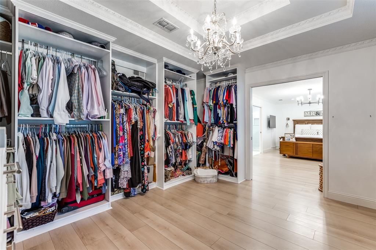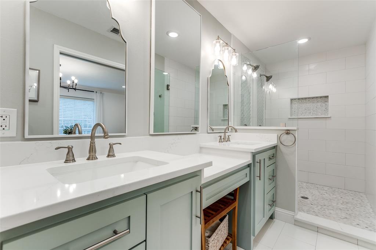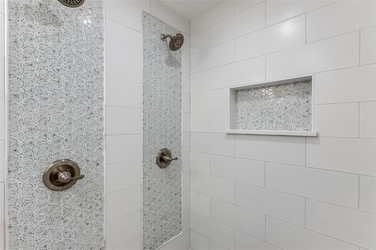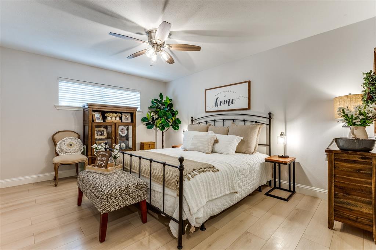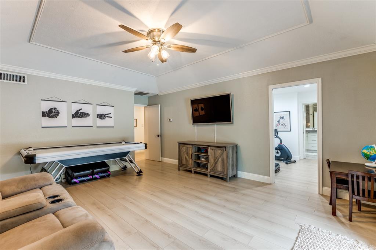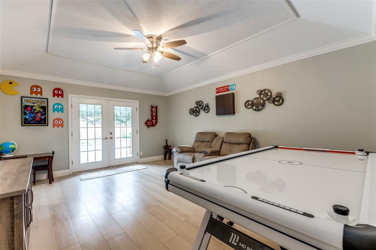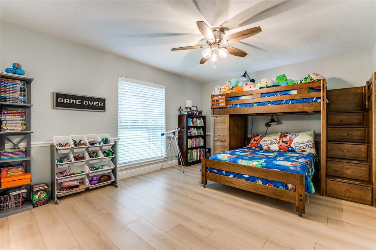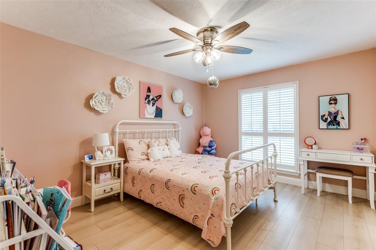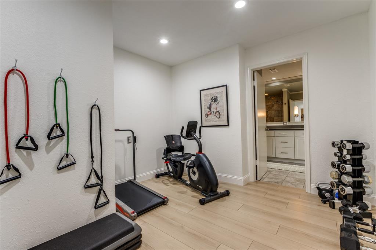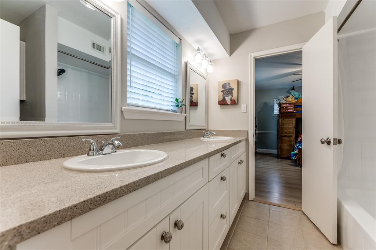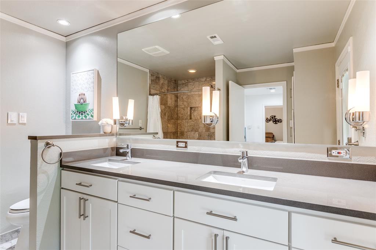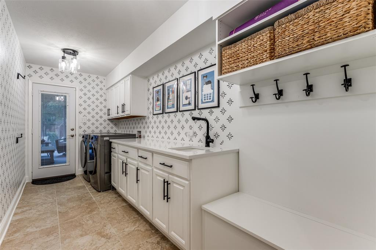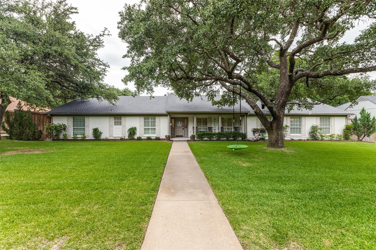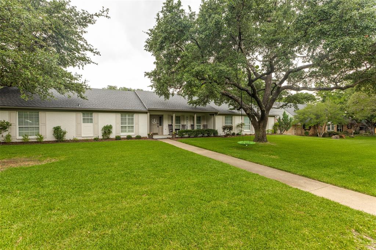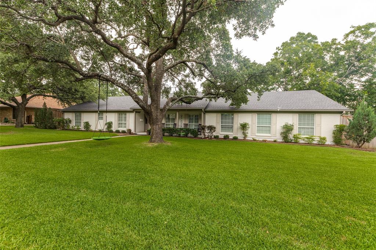3976 Cedarbrush Drive, Dallas, Texas
$1,500,000 (Last Listing Price)
LOADING ..
Just dropped $100,000! 5 bedroom, 4 full bath, open floor plan completely remodeled from top to bottom! New flooring, new paint, new fixtures, huge new kitchen, quartz countertops, stainless steel appliances, farmhouse sink, island, amazing walk in pantry that flows into the formal dining, kitchen overlooks the enormous living area that has endless views of the pool and huge backyard. Huge new master wing, new master closet that is a show stopper, new master bath with separate vanities, huge walk in shower with marble. Large laundry area that connects to the amazing screened in over sized patio, brand new coping for the pool along with new outdoor kitchen with stainless steel grill and stone work. The other side of the house has 4 bedrooms, 3 full baths, a game room that opens to the pool area, workout room, and a full size pool bath! Front exterior has been completely redone as well and the back electric gate allows for the pool and driveway to have complete privacy. A dream come true
School District: Dallas ISD
Dallas MLS #: 20357587
Representing the Seller: Listing Agent Tyler Hull; Listing Office: WILLIAM DAVIS REALTY
For further information on this home and the Dallas real estate market, contact real estate broker Douglas Newby. 214.522.1000
Property Overview
- Listing Price: $1,500,000
- MLS ID: 20357587
- Status: Sold
- Days on Market: 444
- Updated: 7/27/2023
- Previous Status: For Sale
- MLS Start Date: 6/22/2023
Property History
- Current Listing: $1,500,000
- Original Listing: $1,599,000
Interior
- Number of Rooms: 5
- Full Baths: 4
- Half Baths: 0
- Interior Features:
Cable TV Available
Decorative Lighting
Double Vanity
Eat-in Kitchen
Flat Screen Wiring
Granite Counters
High Speed Internet Available
Kitchen Island
Open Floorplan
Pantry
Walk-In Closet(s)
- Flooring:
Ceramic Tile
Luxury Vinyl Plank
Parking
- Parking Features:
Garage Single Door
Alley Access
Driveway
Electric Gate
Garage
Garage Door Opener
Garage Faces Rear
Gated
Location
- County: Dallas
- Directions: GPS
Community
- Home Owners Association: None
School Information
- School District: Dallas ISD
- Elementary School: Withers
- Middle School: Marsh
- High School: White
Heating & Cooling
- Heating/Cooling:
Natural Gas
Utilities
- Utility Description:
Alley
Asphalt
Cable Available
City Sewer
City Water
Concrete
Curbs
Electricity Available
Individual Gas Meter
Individual Water Meter
Natural Gas Available
Lot Features
- Lot Size (Acres): 0.4
- Lot Size (Sqft.): 17,249.76
- Lot Description:
Few Trees
Interior Lot
Landscaped
Sprinkler System
- Fencing (Description):
Electric
Fenced
Gate
Wood
Financial Considerations
- Price per Sqft.: $455
- Price per Acre: $3,787,879
- For Sale/Rent/Lease: For Sale
Disclosures & Reports
- Legal Description: MIDWAY HILLS 6 - 5TH INST BLK 10/6407 LT 3
- APN: 00000584168830000
- Block: 10640
Contact Realtor Douglas Newby for Insights on Property for Sale
Douglas Newby represents clients with Dallas estate homes, architect designed homes and modern homes.
Listing provided courtesy of North Texas Real Estate Information Systems (NTREIS)
We do not independently verify the currency, completeness, accuracy or authenticity of the data contained herein. The data may be subject to transcription and transmission errors. Accordingly, the data is provided on an ‘as is, as available’ basis only.


