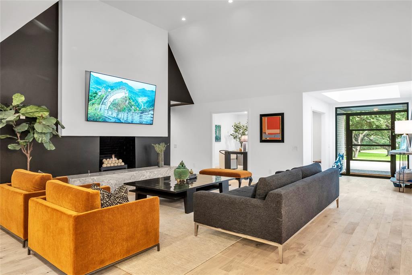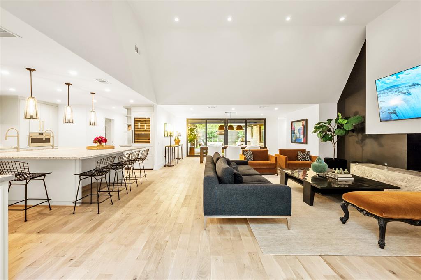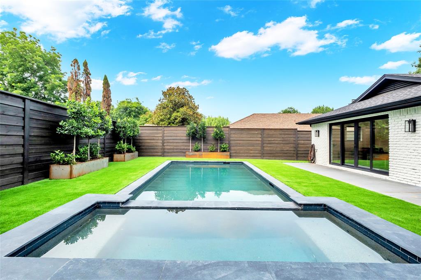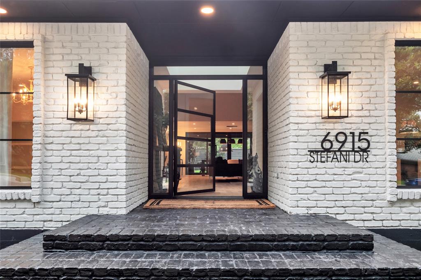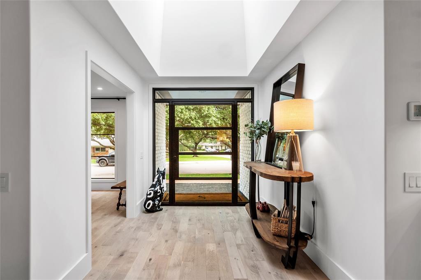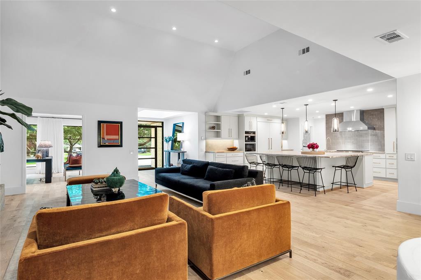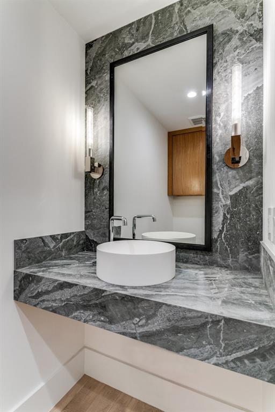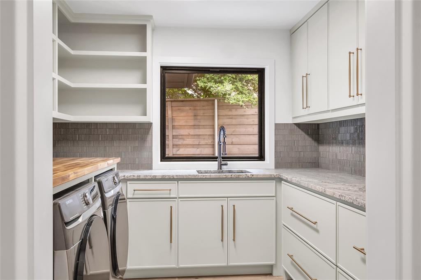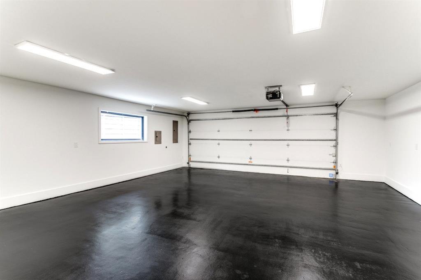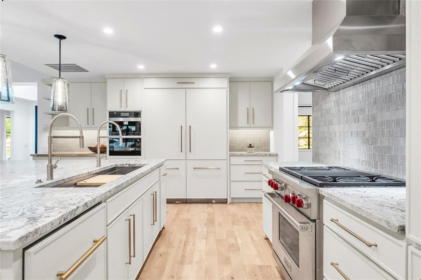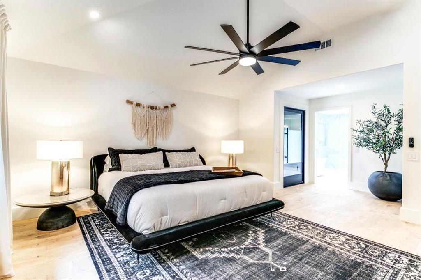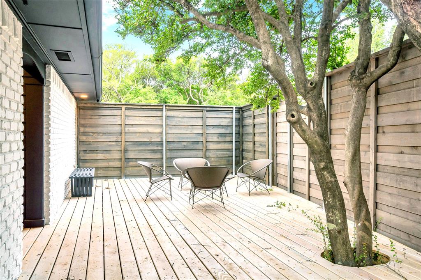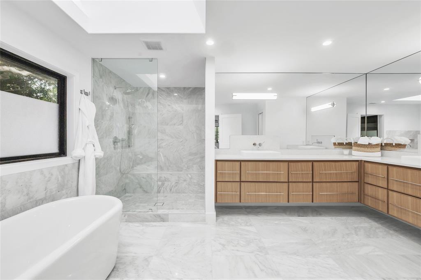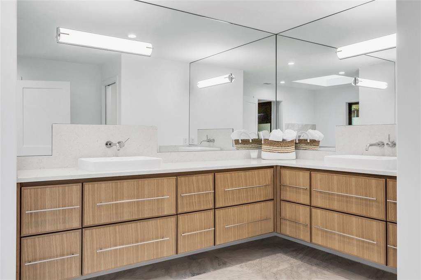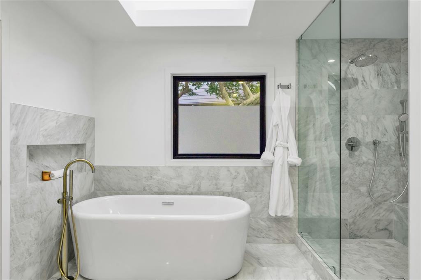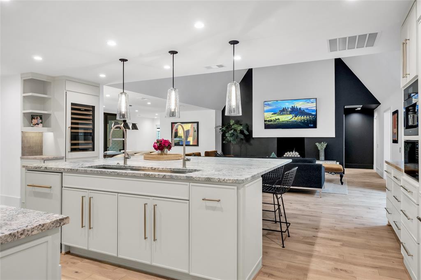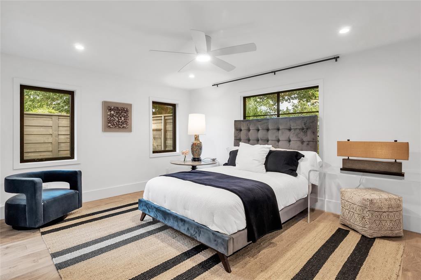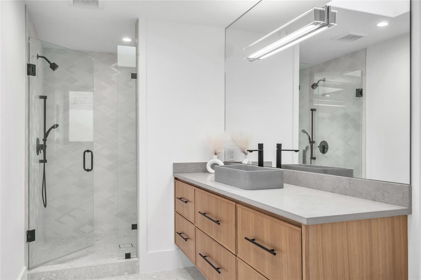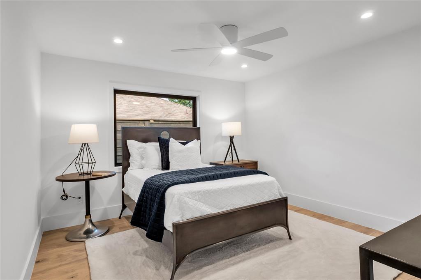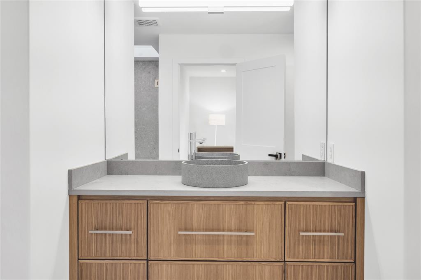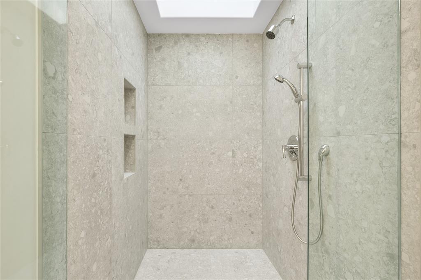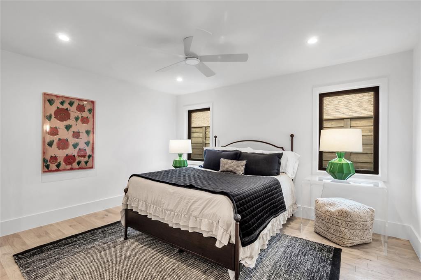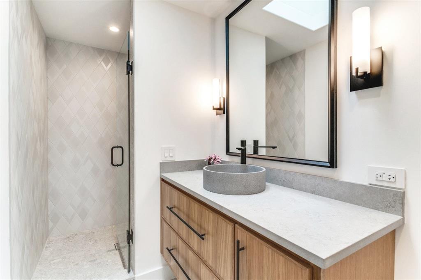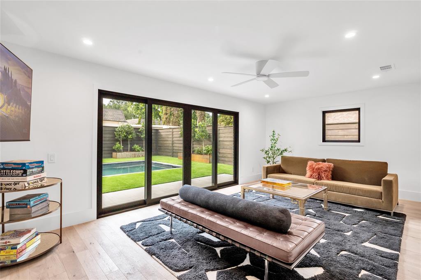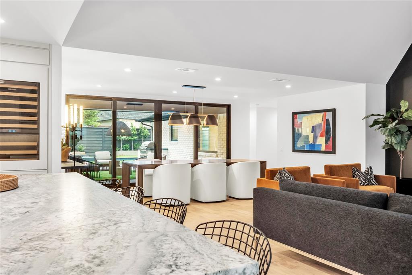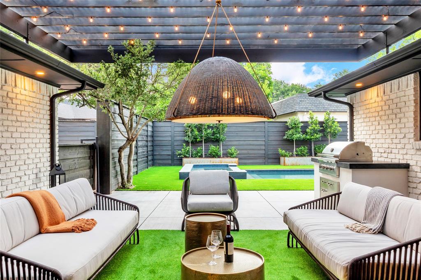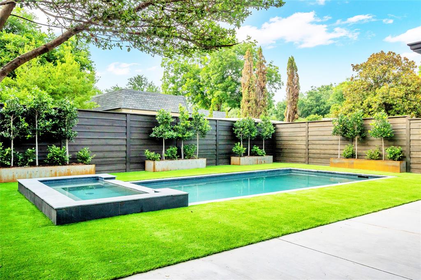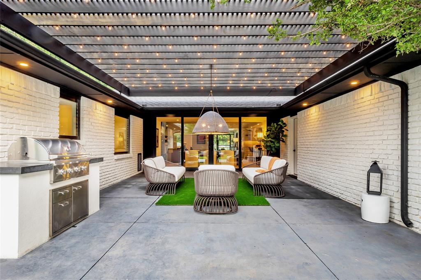6915 Stefani Drive, Dallas, Texas
$2,350,000 (Last Listing Price)
LOADING ..
New rebuild by MVSProperties is your perfect haven. The kitchen boasts Wolf, Miele, and Subzero appliances. 4 bedrooms, ensuite baths with walk-in closets . Spacious home office, chic powder bath and custom pantry + lux laundry complete your wish list. Primary suite with huge closet, spa marble clad bathroom has bonus private deck + garden space. The chefs kitchen is an entertainers dream with a huge quartzite island seating eight. 5”Wide Solid Wood Flooring, Level 4 sheetrock walls, foam insulated…and the list continues. New heated pool with large spa, covered patio with twinkle lights, built in Coyote grill, outdoor pantry and refrigerator. Turfed backyard + Turfed dog run. A rear entrance garage and auto drive gate ensures privacy and security. Move in today: new washer & dryer and TV’s installed. This home is a rare gem, worthy of the most discerning owners.
School District: Dallas ISD
Dallas MLS #: 20357396
Representing the Seller: Listing Agent John Prell; Listing Office: Creekview Realty
For further information on this home and the Dallas real estate market, contact real estate broker Douglas Newby. 214.522.1000
Property Overview
- Listing Price: $2,350,000
- MLS ID: 20357396
- Status: Sold
- Days on Market: 579
- Updated: 7/18/2023
- Previous Status: For Sale
- MLS Start Date: 6/16/2023
Property History
- Current Listing: $2,350,000
Interior
- Number of Rooms: 4
- Full Baths: 4
- Half Baths: 1
- Interior Features:
Built-in Features
Built-in Wine Cooler
Cable TV Available
Chandelier
Decorative Lighting
Double Vanity
Dry Bar
Eat-in Kitchen
Flat Screen Wiring
Granite Counters
High Speed Internet Available
Kitchen Island
Natural Woodwork
Open Floorplan
Paneling
Pantry
Smart Home System
Vaulted Ceiling(s)
Walk-In Closet(s)
- Appliances:
Irrigation Equipment
- Flooring:
Hardwood
Marble
Tile
Parking
- Parking Features:
Garage Single Door
Concrete
Driveway
Electric Gate
Garage Door Opener
Garage Faces Rear
Gated
On Site
Oversized
Secured
Location
- County: Dallas
- Directions: East of Hillcrest and North of NWHY.
Community
- Home Owners Association: None
School Information
- School District: Dallas ISD
- Elementary School: Prestonhol
- Middle School: Benjamin Franklin
- High School: Hillcrest
Heating & Cooling
- Heating/Cooling:
Central
Natural Gas
Utilities
- Utility Description:
Electricity Connected
Individual Gas Meter
Individual Water Meter
Natural Gas Available
Overhead Utilities
Lot Features
- Lot Size (Acres): 0.35
- Lot Size (Sqft.): 15,246
- Lot Dimensions: 104x144
- Lot Description:
Landscaped
Many Trees
Oak
- Fencing (Description):
Back Yard
Electric
Fenced
High Fence
Perimeter
Wood
Financial Considerations
- Price per Sqft.: $518
- Price per Acre: $6,714,286
- For Sale/Rent/Lease: For Sale
Disclosures & Reports
- Legal Description: WINDSOR PARK 4 BLK M/5454 LT 27
- APN: 00000403570000000
- Block: M5454
Contact Realtor Douglas Newby for Insights on Property for Sale
Douglas Newby represents clients with Dallas estate homes, architect designed homes and modern homes.
Listing provided courtesy of North Texas Real Estate Information Systems (NTREIS)
We do not independently verify the currency, completeness, accuracy or authenticity of the data contained herein. The data may be subject to transcription and transmission errors. Accordingly, the data is provided on an ‘as is, as available’ basis only.




