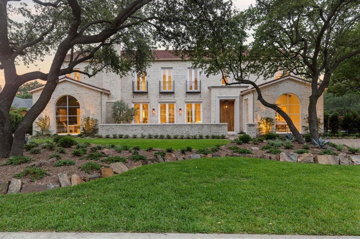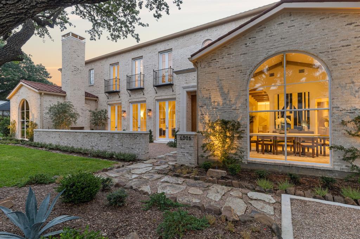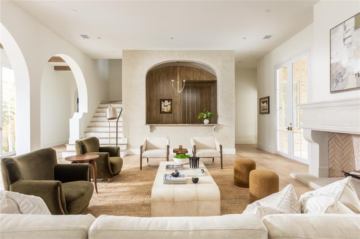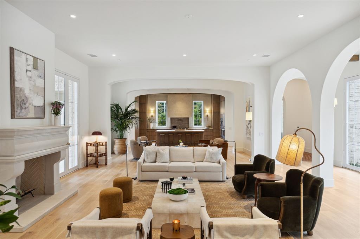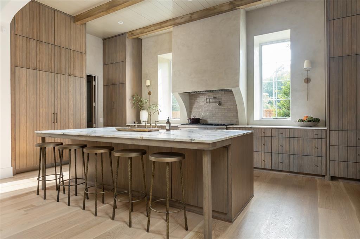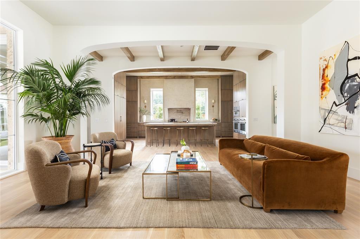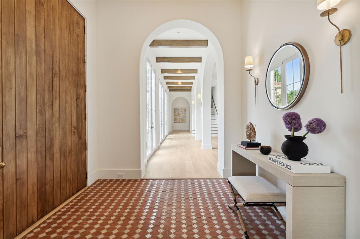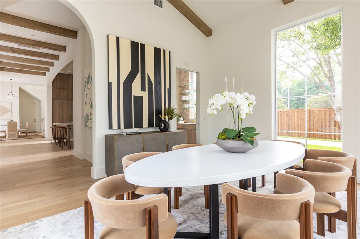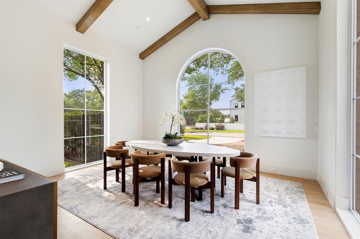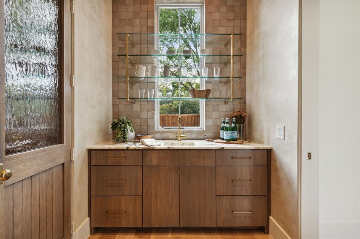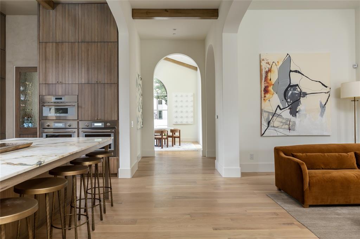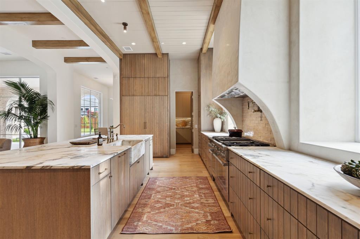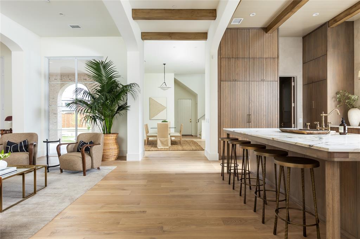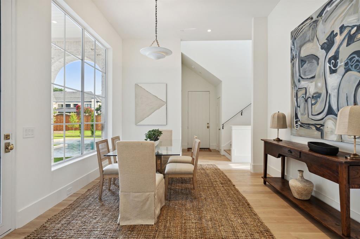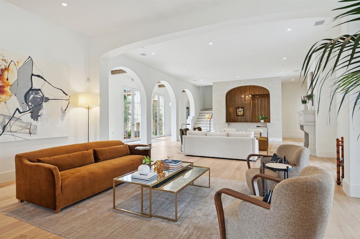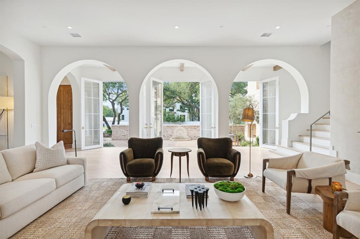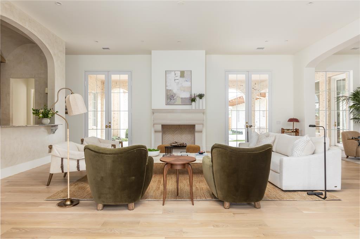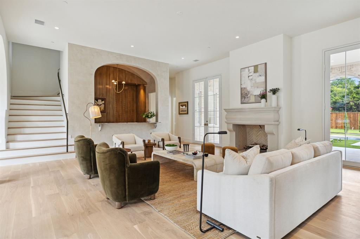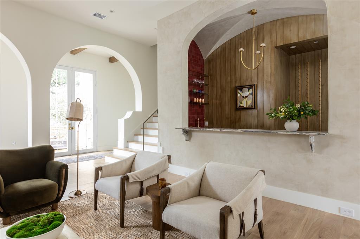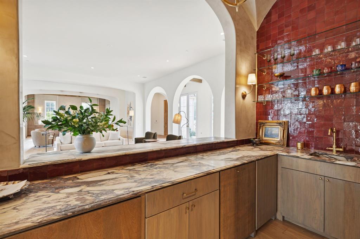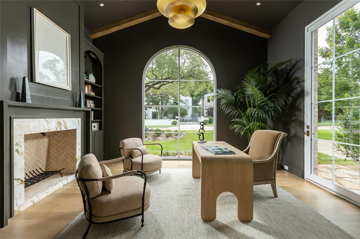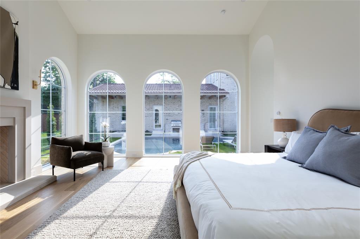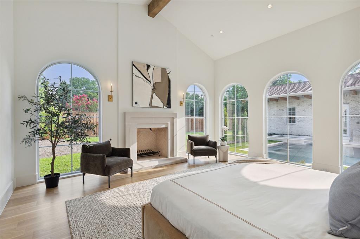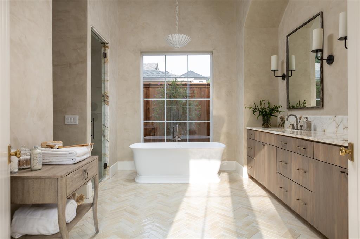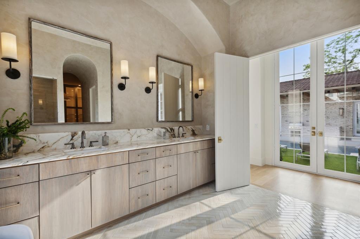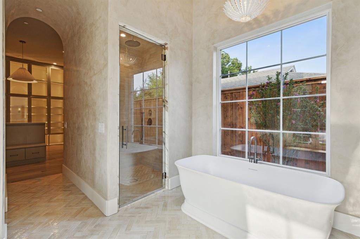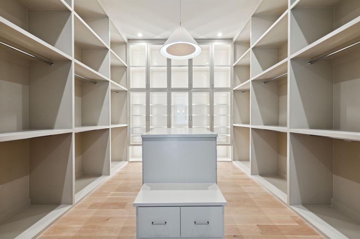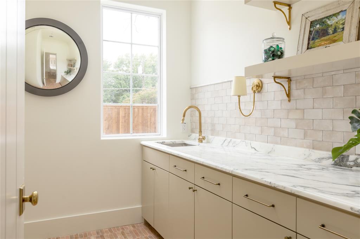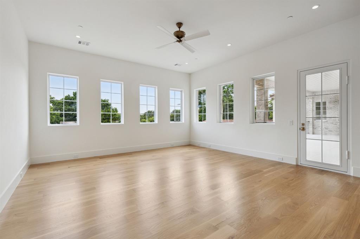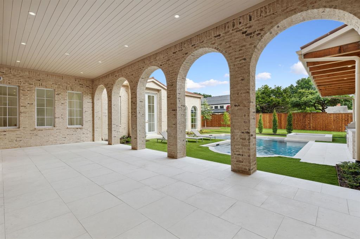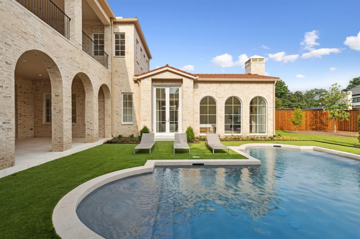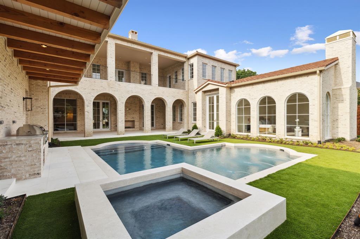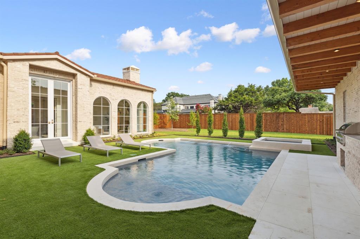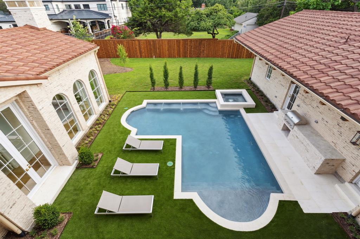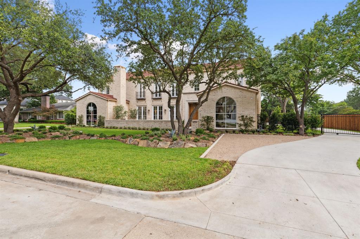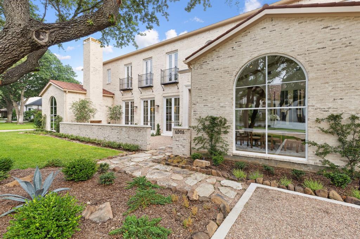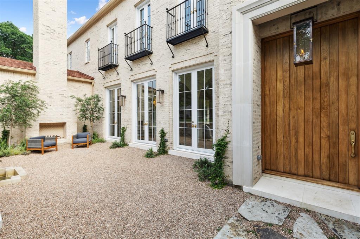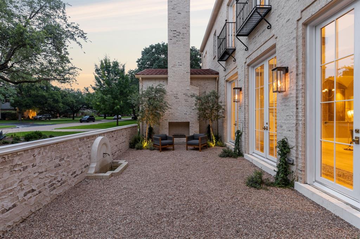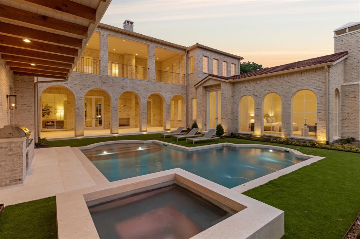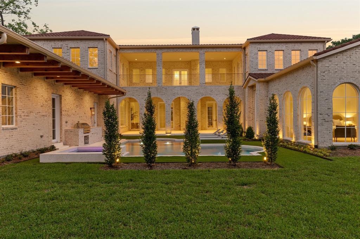6006 Lupton Drive, Dallas, Texas
$4,750,000 (Last Listing Price)
LOADING ..
Introducing a stunning transitional Spanish Home on over half an acre in Prestigious Preston Hollow. Capturing the essence of transitional Spanish architecture, this brand new construction embodies the perfect fusion of timeless elegance and contemporary comfort. The thoughtfully designed floorplan offers 12 to 18ft ceilings, 6 bdrms, 7 full & 2 half baths. The primary suite, with it’s pool views, spa-like bathroom, and showroom-inspired closet, is the perfect blend of style and comfort. The kitchen design achieves a dramatic contrast, featuring Calacatta Marble paired with Hickory cabinets. The interior is flooded with light, thanks to spacious French doors that effortlessly connect the indoor outdoor spaces. The large covered patio beckons you to relax amidst the soothing sounds of the pool, creating an oasis for outdoor living & entertaining. Enjoy the peace and tranquility of a residential retreat, while being minutes away from renowned schools, upscale shopping and gourmet dining,
School District: Dallas ISD
Dallas MLS #: 20341355
Representing the Seller: Listing Agent Cole Swearingen; Listing Office: Compass RE Texas, LLC.
For further information on this home and the Dallas real estate market, contact real estate broker Douglas Newby. 214.522.1000
Property Overview
- Listing Price: $4,750,000
- MLS ID: 20341355
- Status: Sold
- Days on Market: 575
- Updated: 7/21/2023
- Previous Status: For Sale
- MLS Start Date: 6/20/2023
Property History
- Current Listing: $4,750,000
Interior
- Number of Rooms: 6
- Full Baths: 7
- Half Baths: 2
- Interior Features:
Built-in Wine Cooler
Chandelier
Decorative Lighting
Double Vanity
Eat-in Kitchen
Kitchen Island
Multiple Staircases
Open Floorplan
Pantry
Sound System Wiring
Vaulted Ceiling(s)
Walk-In Closet(s)
Wet Bar
- Flooring:
Hardwood
Tile
Parking
- Parking Features:
Garage Double Door
Additional Parking
Driveway
Electric Gate
Gravel
Location
- County: Dallas
- Directions: Use GPS
Community
- Home Owners Association: None
School Information
- School District: Dallas ISD
- Elementary School: Prestonhol
- Middle School: Benjamin Franklin
- High School: Hillcrest
Heating & Cooling
- Heating/Cooling:
Central
Electric
Utilities
- Utility Description:
Alley
City Sewer
City Water
Concrete
Curbs
Individual Gas Meter
Underground Utilities
Lot Features
- Lot Size (Acres): 0.57
- Lot Size (Sqft.): 25,003.44
- Lot Dimensions: 133x188
- Lot Description:
Corner Lot
Landscaped
Lrg. Backyard Grass
Sprinkler System
- Fencing (Description):
Wood
Financial Considerations
- Price per Sqft.: $594
- Price per Acre: $8,275,261
- For Sale/Rent/Lease: For Sale
Disclosures & Reports
- APN: 005481000A0010000
- Block: A/5481
Contact Realtor Douglas Newby for Insights on Property for Sale
Douglas Newby represents clients with Dallas estate homes, architect designed homes and modern homes.
Listing provided courtesy of North Texas Real Estate Information Systems (NTREIS)
We do not independently verify the currency, completeness, accuracy or authenticity of the data contained herein. The data may be subject to transcription and transmission errors. Accordingly, the data is provided on an ‘as is, as available’ basis only.


