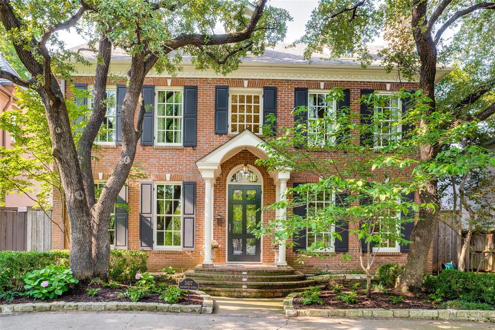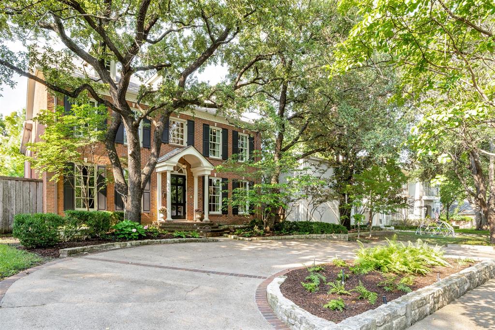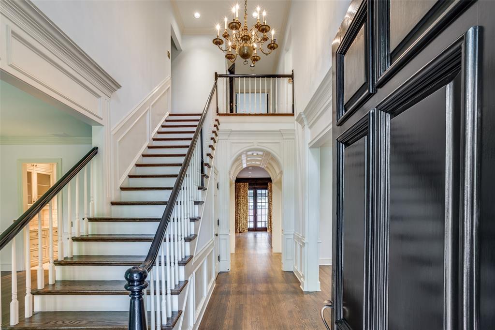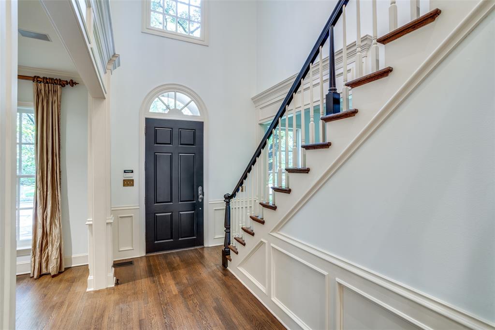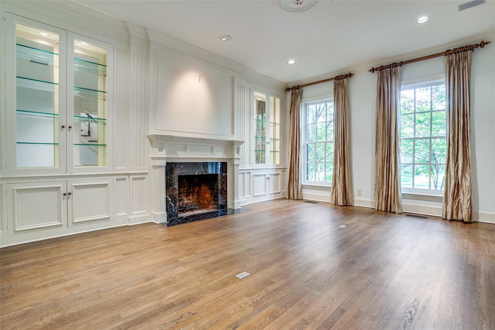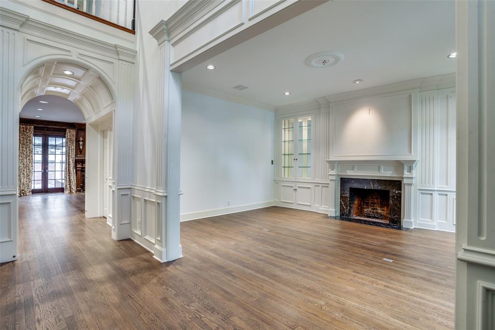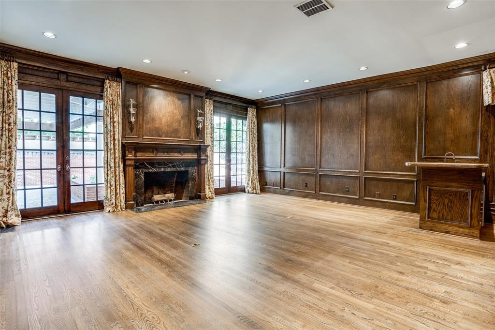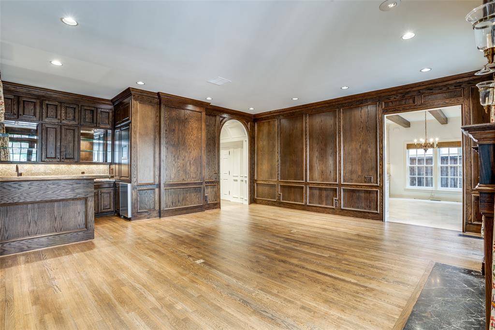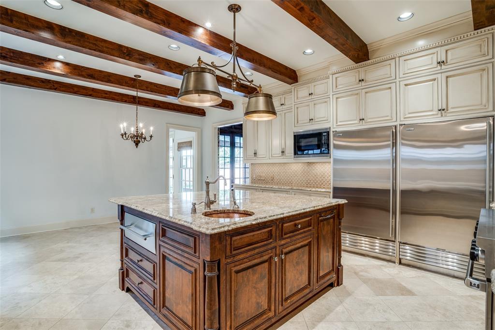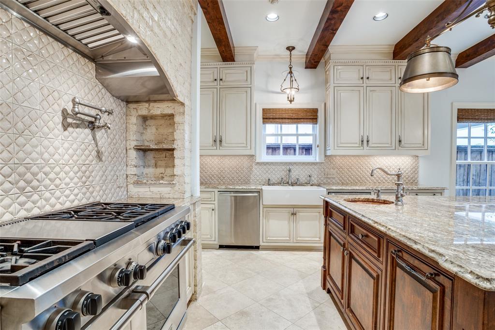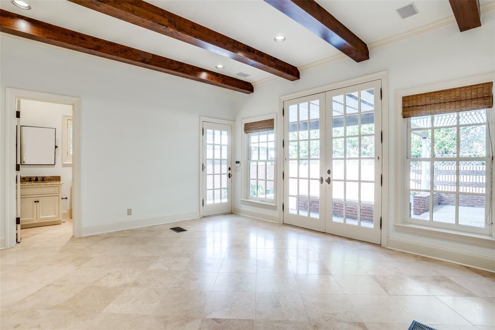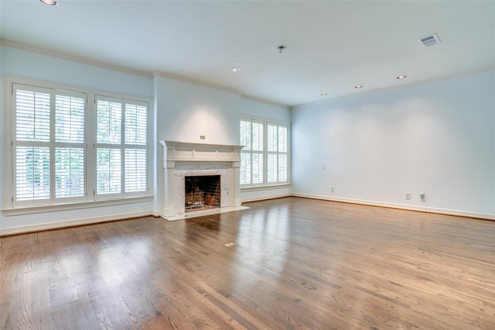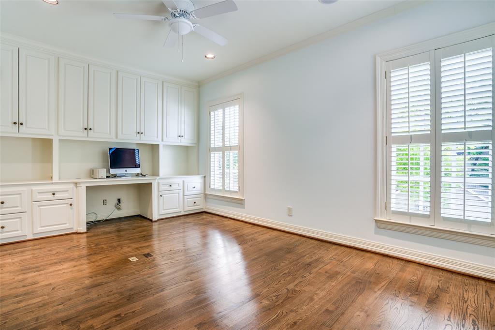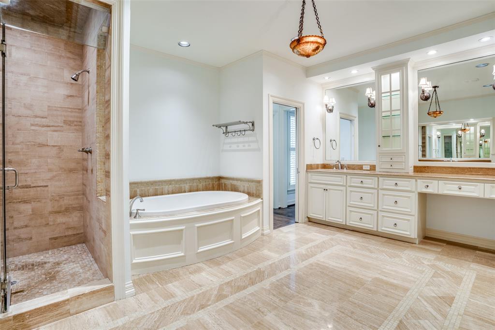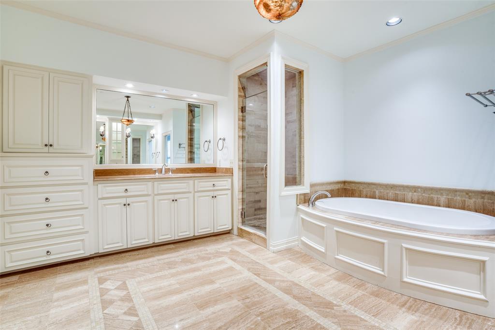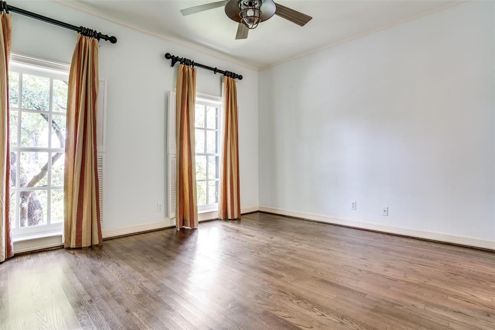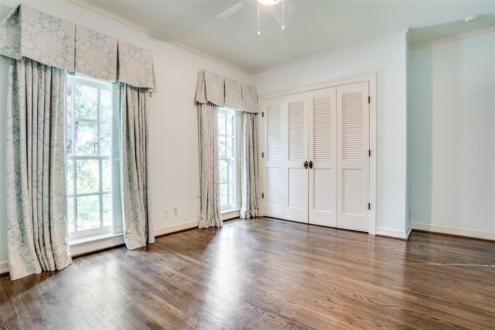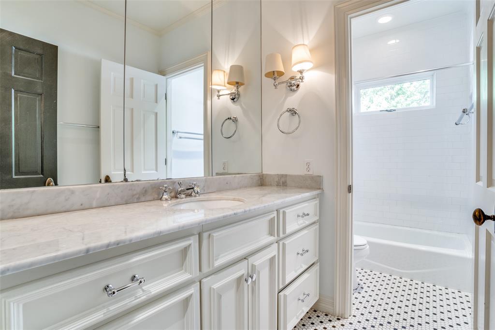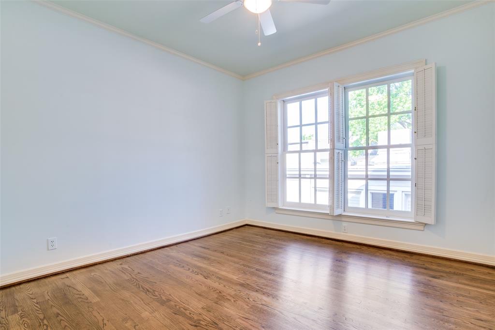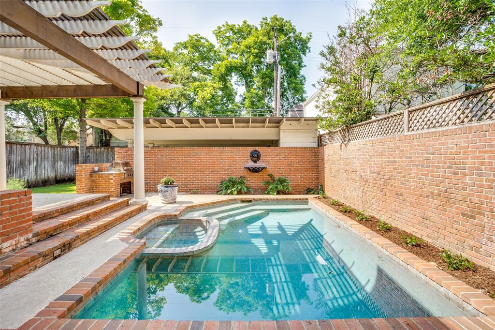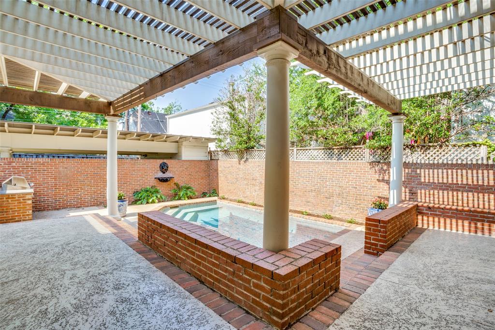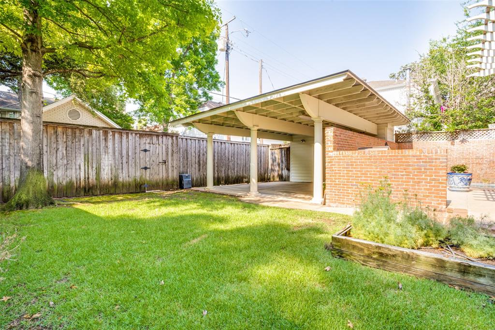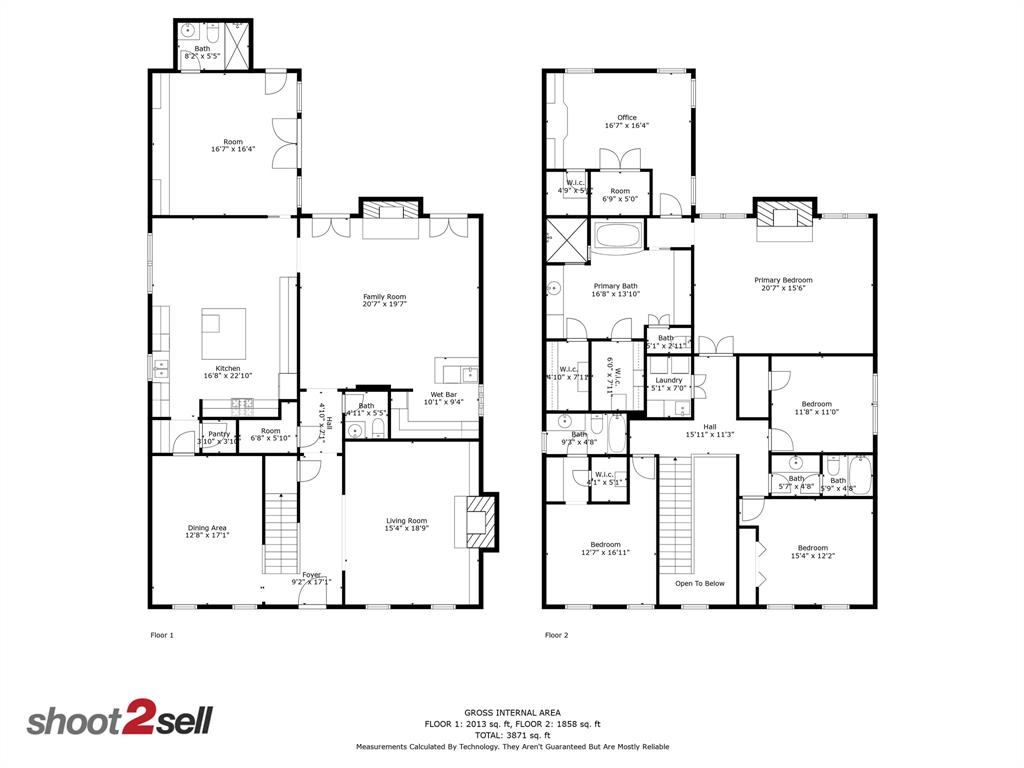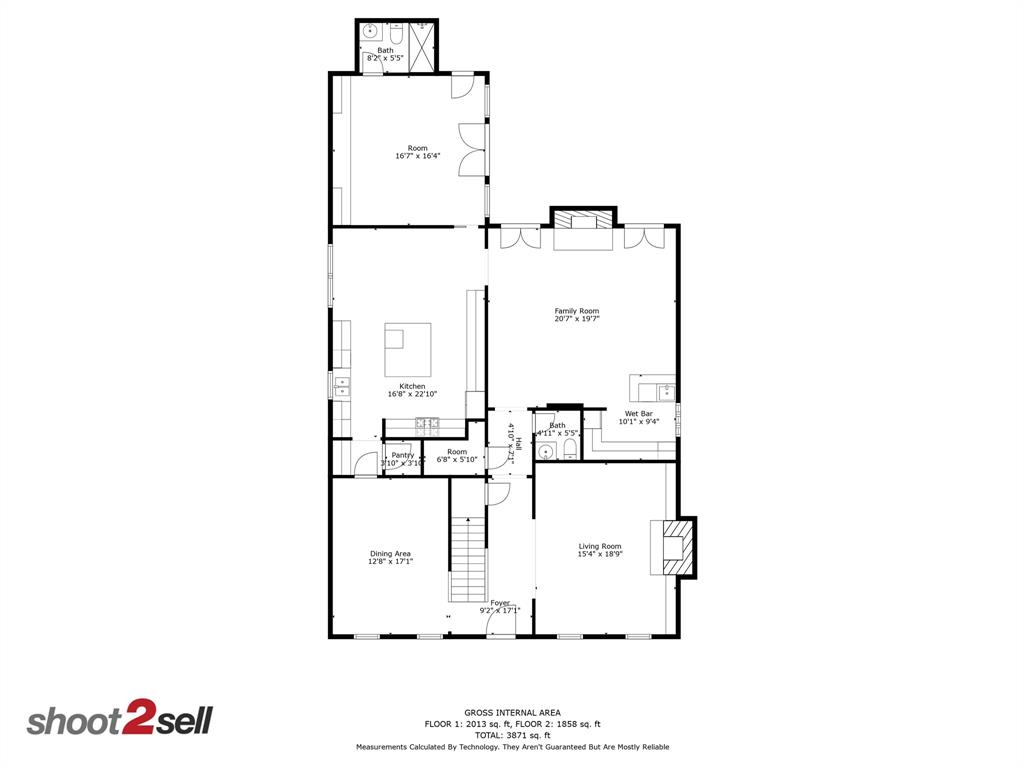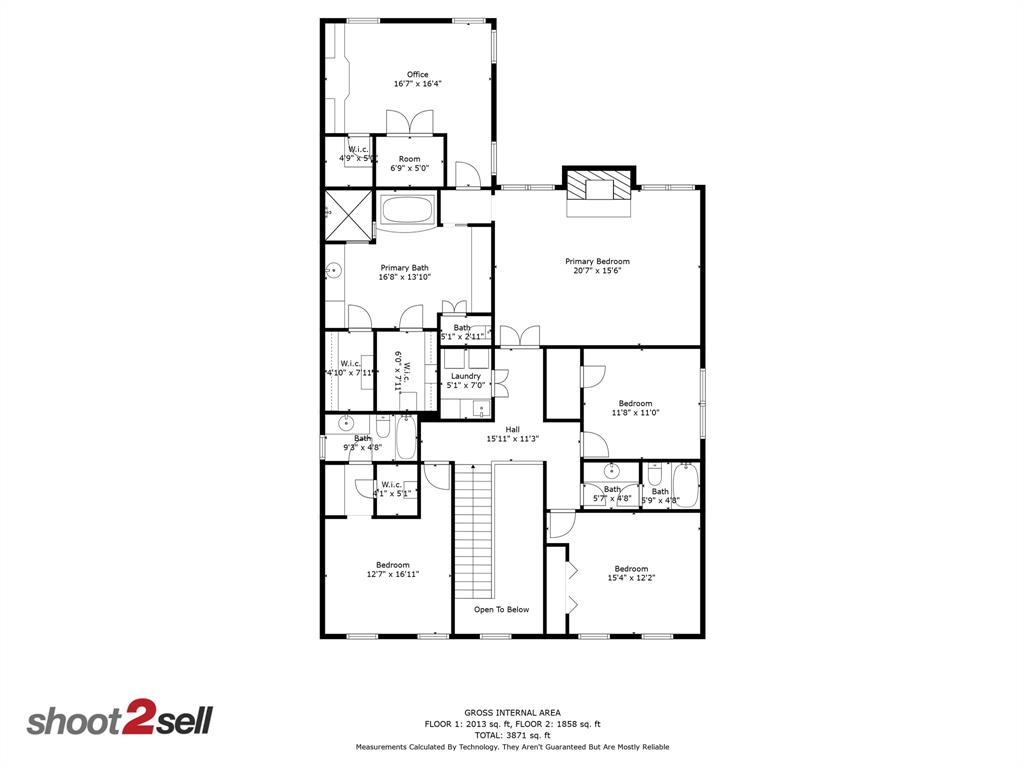3417 Dartmouth Avenue, Highland Park, Texas
$2,995,000 (Last Listing Price)
LOADING ..
Coveted location in Armstrong Elem, this beautiful center hall plan traditional home includes 4 beds, 4.1 baths, formals, family rm . 2 story foyer flanked by the formal living and dining rooms. The formal living includes built-in with glass shelves and a gas fireplace. The spacious family rm includes a wet bar with a wine refrig and icemaker view of the pool. Next to the Family Room is the large island kitchen and breakfast room which includes a Wolf 6 burner gas cooktop with griddle, side by side sub zero refrig and freezer, dble Miele dishwashers, a built in Wolf microwave, a vegetable sink, warming drawer, butlers pantry and a walk in pantry. Behind the kitchen is an addl living area or could be a 5th bedrm down with an ensuite bath. The front stairs lead to 4 bedms plus a laundry and a study off the primary suite. The laundry rm has a sink, and drip dry area. Walk to Armstrong, restaurants, parks and the Katy Trail.
School District: Highland Park ISD
Dallas MLS #: 20336804
Representing the Seller: Listing Agent Shelly Tillery; Listing Office: Allie Beth Allman & Assoc.
For further information on this home and the Highland Park real estate market, contact real estate broker Douglas Newby. 214.522.1000
Property Overview
- Listing Price: $2,995,000
- MLS ID: 20336804
- Status: Sold
- Days on Market: 506
- Updated: 7/7/2023
- Previous Status: For Sale
- MLS Start Date: 5/31/2023
Property History
- Current Listing: $2,995,000
Interior
- Number of Rooms: 4
- Full Baths: 4
- Half Baths: 1
- Interior Features:
Built-in Wine Cooler
Cable TV Available
Central Vacuum
Chandelier
Decorative Lighting
Double Vanity
Eat-in Kitchen
Flat Screen Wiring
Granite Counters
High Speed Internet Available
Kitchen Island
Natural Woodwork
Pantry
Wainscoting
Walk-In Closet(s)
Wet Bar
- Flooring:
Ceramic Tile
Travertine Stone
Wood
Parking
- Parking Features:
Garage Double Door
Alley Access
Carport
Circular Driveway
Detached Carport
Location
- County: Dallas
- Directions: Follow Hillcrest to Dartmouth Avenue, then turn West. The house is Located on the south block of Dartmouth in between Hillcrest and Auburndale.
Community
- Home Owners Association: None
School Information
- School District: Highland Park ISD
- Elementary School: Armstrong
- Middle School: Highland Park
- High School: Highland Park
Heating & Cooling
- Heating/Cooling:
Central
Fireplace(s)
Zoned
Utilities
- Utility Description:
All Weather Road
Alley
Cable Available
City Sewer
City Water
Curbs
Individual Gas Meter
Individual Water Meter
Overhead Utilities
Sidewalk
Lot Features
- Lot Size (Acres): 0.17
- Lot Size (Sqft.): 7,500
- Lot Dimensions: 50x150
- Lot Description:
Few Trees
Interior Lot
Landscaped
- Fencing (Description):
Back Yard
Fenced
Wood
Financial Considerations
- Price per Sqft.: $686
- Price per Acre: $17,392,567
- For Sale/Rent/Lease: For Sale
Disclosures & Reports
- APN: 60084500800030000
- Block: 80
Contact Realtor Douglas Newby for Insights on Property for Sale
Douglas Newby represents clients with Dallas estate homes, architect designed homes and modern homes.
Listing provided courtesy of North Texas Real Estate Information Systems (NTREIS)
We do not independently verify the currency, completeness, accuracy or authenticity of the data contained herein. The data may be subject to transcription and transmission errors. Accordingly, the data is provided on an ‘as is, as available’ basis only.


