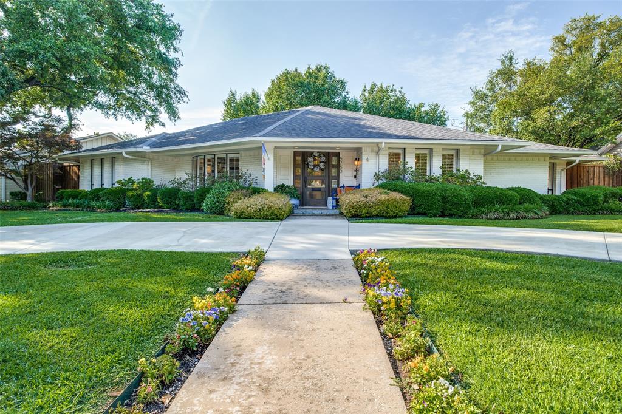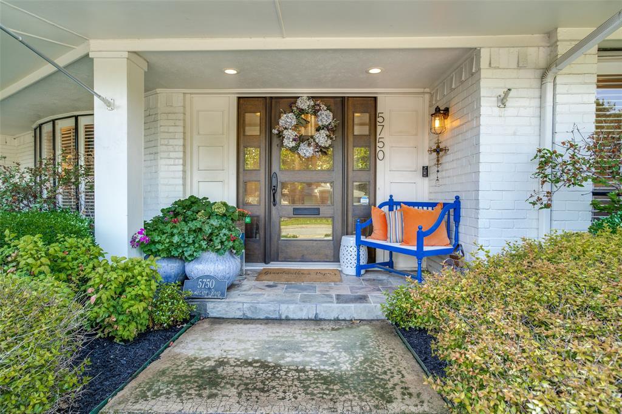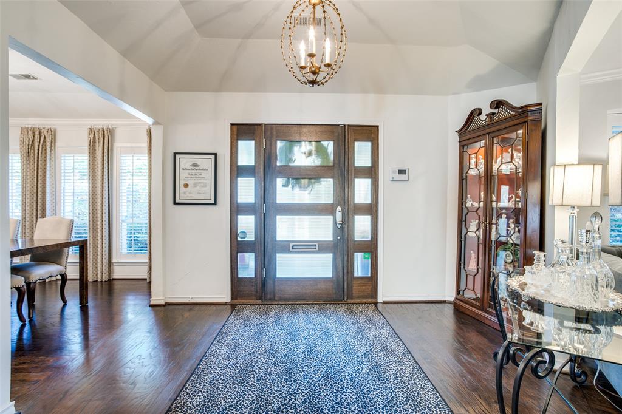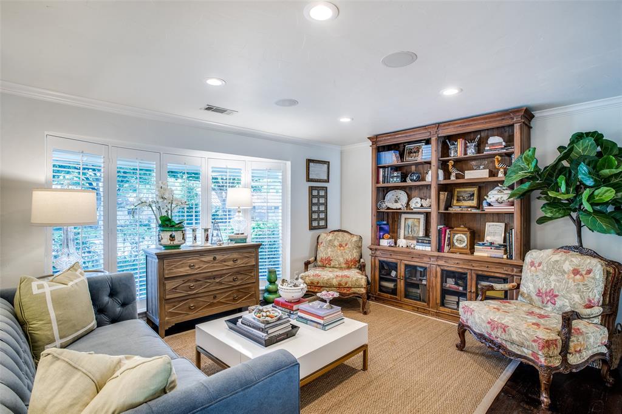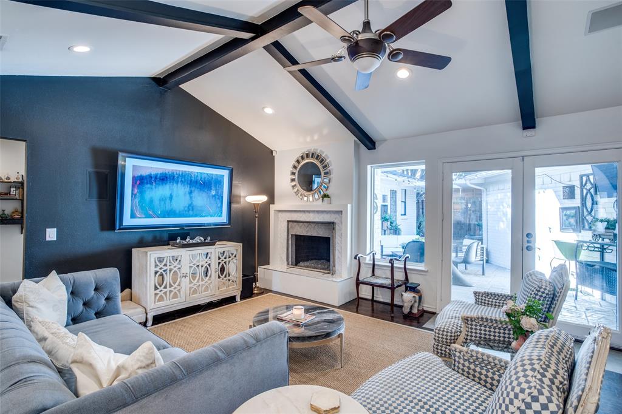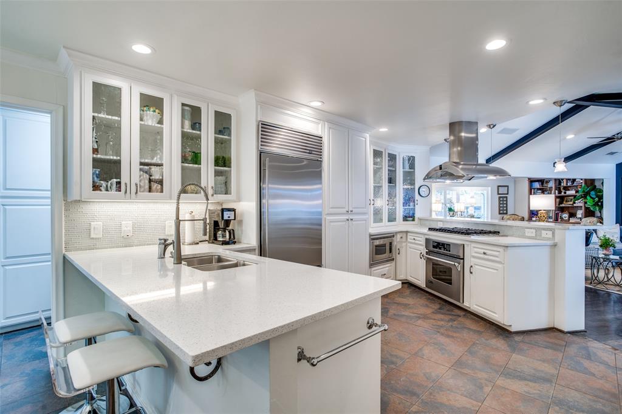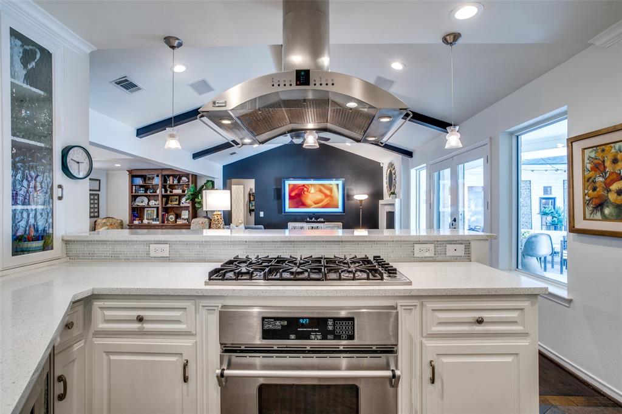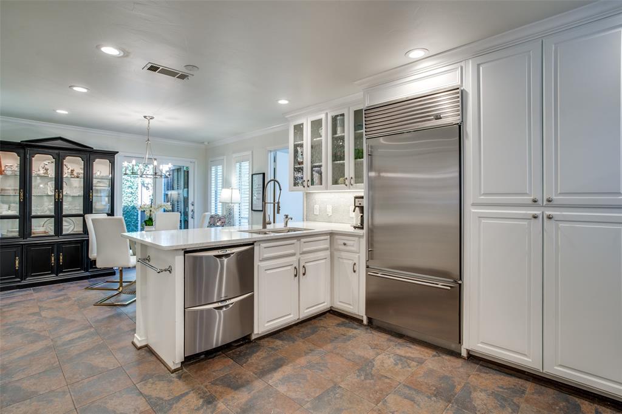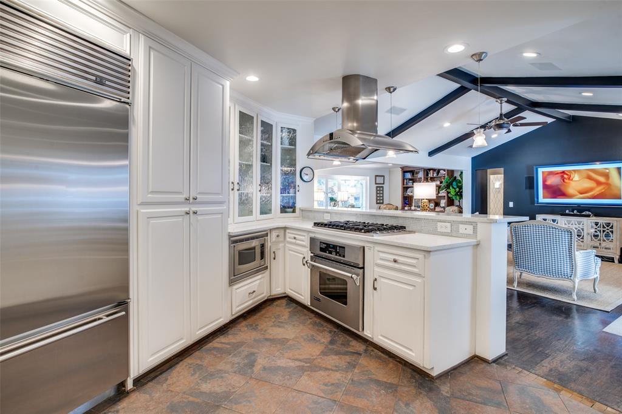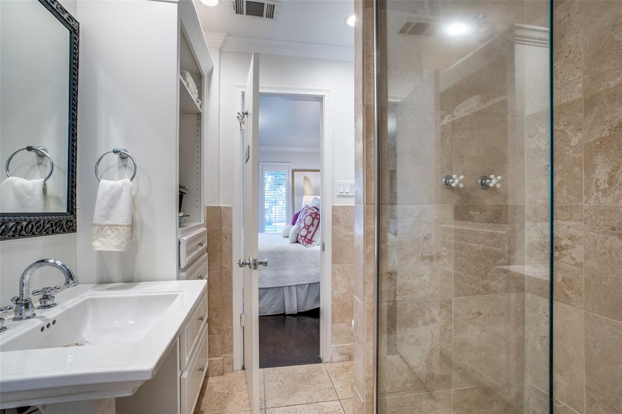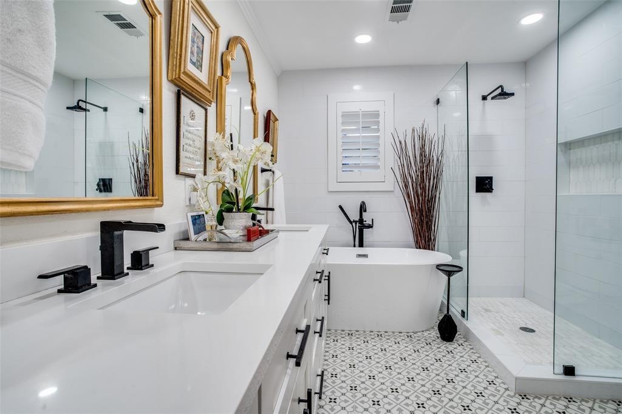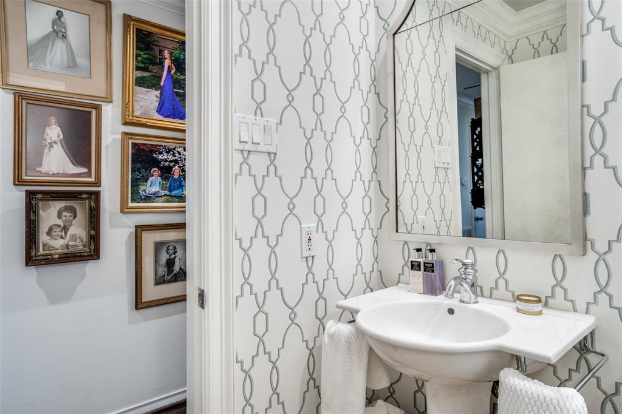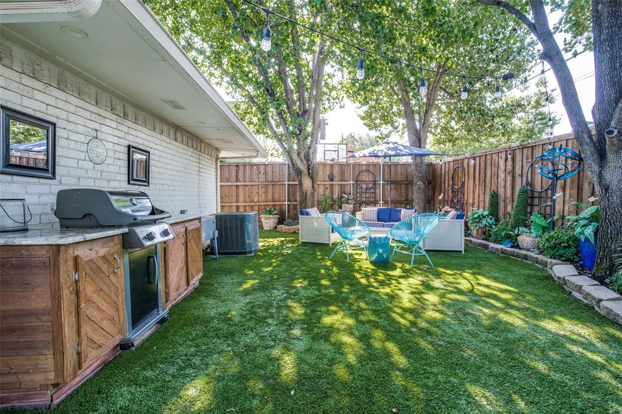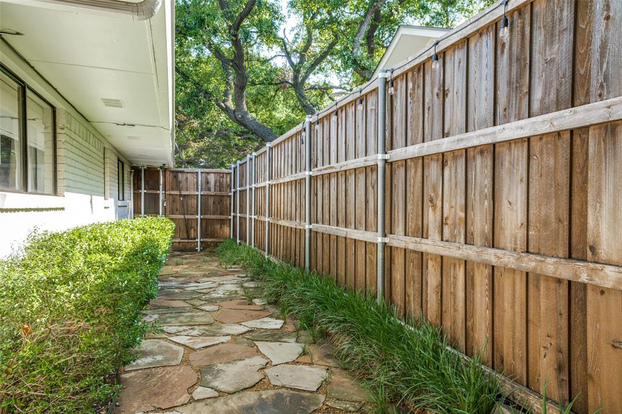5750 Stonegate Road, Dallas, Texas
$1,225,000 (Last Listing Price)
LOADING ..
Updated and exceptional one-story brick home is in coveted Devonshire! Move-in ready with incredible recent updates, both inside and outdoors, this residence provides wonderful living and entertaining. All baths and kitchen have been updated. The center foyer opens to dining and two living areas, one with vaulted beamed ceiling, hardwoods, fireplace with marble surround, and outdoor views. The cook's kitchen with quartz counters, stainless appliances, custom pantry, mosaic tile backsplash & breakfast room. Primary suite is spacious with a recently gutted and renovated bath with luxurious finishes and expanded walk-in primary closet. Outside updates include concrete circular drive, landscaping, stone and crushed granite front walkway accents, mahogany front door, turfed back yard, built-in Weber grill, patio with stamped colored concrete, and newer concrete driveway and electric gate. Minutes from Tollway, Park Cities & Downtown, you'll love living in this most desirable neighborhood.
School District: Dallas ISD
Dallas MLS #: 20332812
Representing the Seller: Listing Agent Malinda Arvesen; Listing Office: Briggs Freeman Sotheby's Int'l
For further information on this home and the Dallas real estate market, contact real estate broker Douglas Newby. 214.522.1000
Property Overview
- Listing Price: $1,225,000
- MLS ID: 20332812
- Status: Sold
- Days on Market: 587
- Updated: 8/14/2023
- Previous Status: For Sale
- MLS Start Date: 5/19/2023
Property History
- Current Listing: $1,225,000
- Original Listing: $1,275,000
Interior
- Number of Rooms: 3
- Full Baths: 2
- Half Baths: 1
- Interior Features:
Built-in Features
Cable TV Available
Decorative Lighting
Flat Screen Wiring
High Speed Internet Available
Open Floorplan
Pantry
Sound System Wiring
Vaulted Ceiling(s)
Walk-In Closet(s)
- Appliances:
Satellite Dish
- Flooring:
Ceramic Tile
Hardwood
Wood
Parking
- Parking Features:
Garage Single Door
Circular Driveway
Concrete
Driveway
Electric Gate
Garage
Garage Door Opener
Garage Faces Rear
Inside Entrance
Kitchen Level
Lighted
Private
Location
- County: Dallas
- Directions: South of Northwest Highway on Devonshire Drive, go east on Stonegate Road. Home is on the south side of the street.
Community
- Home Owners Association: None
School Information
- School District: Dallas ISD
- Elementary School: Polk
- Middle School: Medrano
- High School: Jefferson
Heating & Cooling
- Heating/Cooling:
Central
Fireplace(s)
Natural Gas
Utilities
- Utility Description:
Alley
Asphalt
Cable Available
City Sewer
City Water
Concrete
Curbs
Electricity Connected
Individual Gas Meter
Individual Water Meter
Overhead Utilities
Sidewalk
Lot Features
- Lot Size (Acres): 0.24
- Lot Size (Sqft.): 10,585.08
- Lot Dimensions: Irregular, see survey
- Lot Description:
Few Trees
Landscaped
Level
Sprinkler System
- Fencing (Description):
Back Yard
Electric
Fenced
Gate
Wood
Financial Considerations
- Price per Sqft.: $535
- Price per Acre: $5,041,152
- For Sale/Rent/Lease: For Sale
Disclosures & Reports
- Legal Description: SURREY SQUARE BLK B/5645 LT 14
- APN: 00000424357000000
- Block: B5645
Contact Realtor Douglas Newby for Insights on Property for Sale
Douglas Newby represents clients with Dallas estate homes, architect designed homes and modern homes.
Listing provided courtesy of North Texas Real Estate Information Systems (NTREIS)
We do not independently verify the currency, completeness, accuracy or authenticity of the data contained herein. The data may be subject to transcription and transmission errors. Accordingly, the data is provided on an ‘as is, as available’ basis only.


