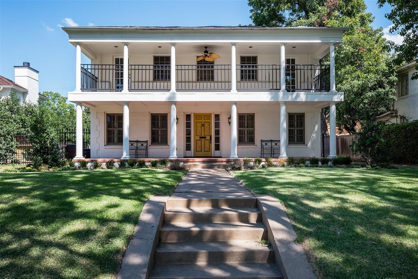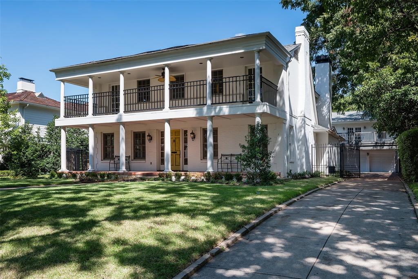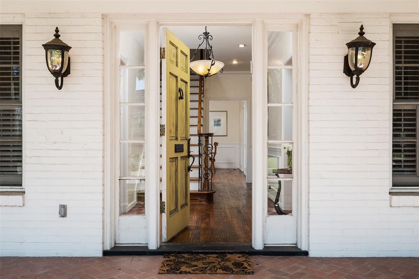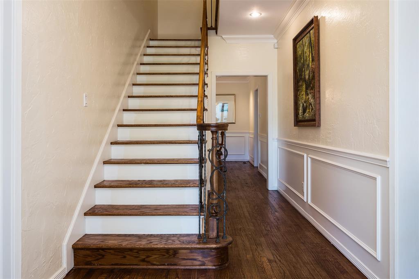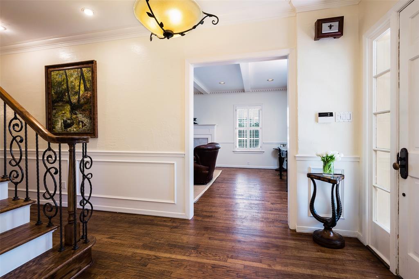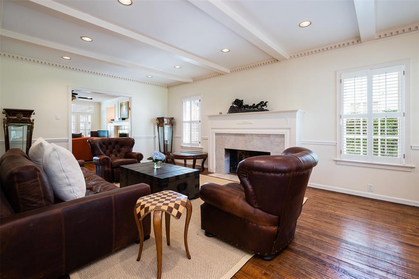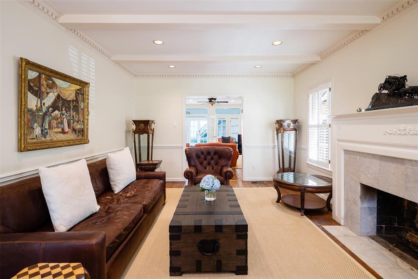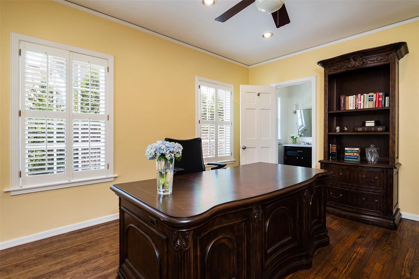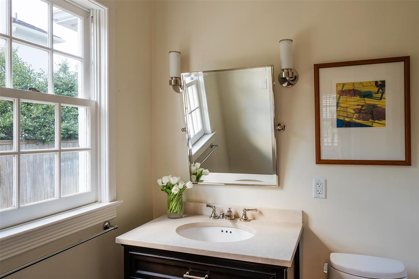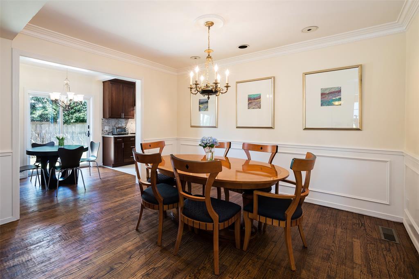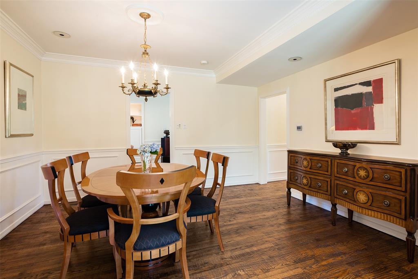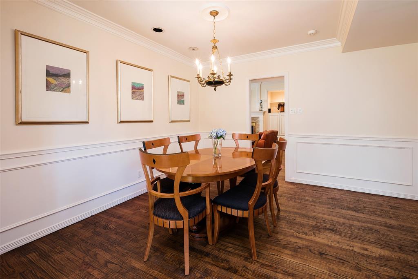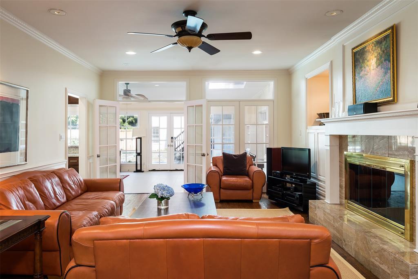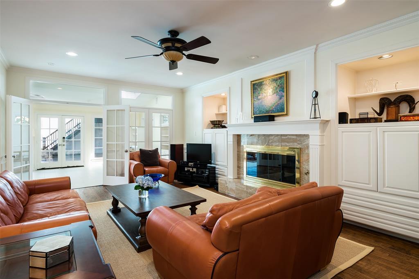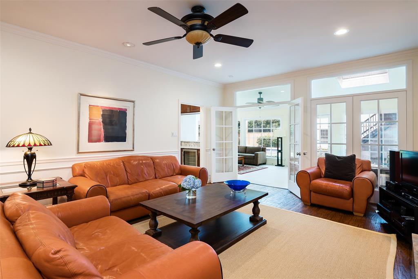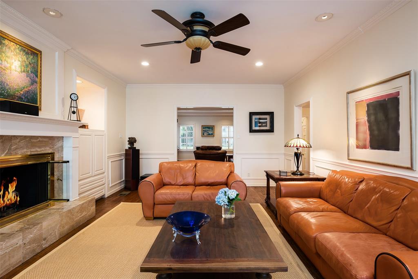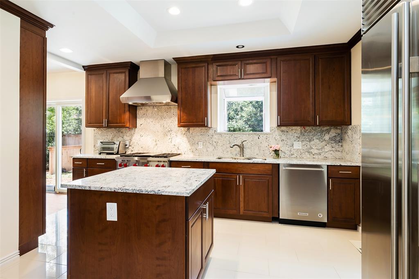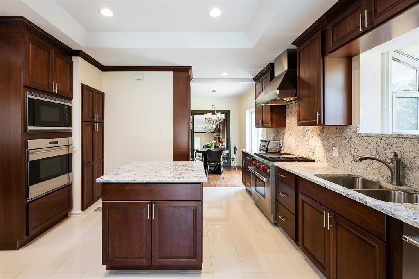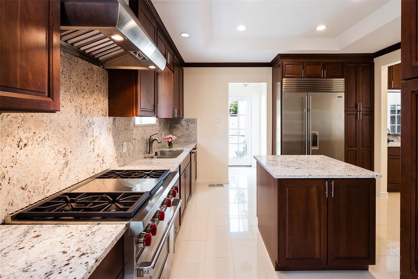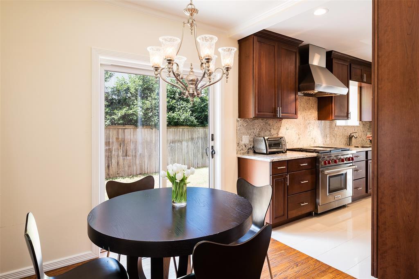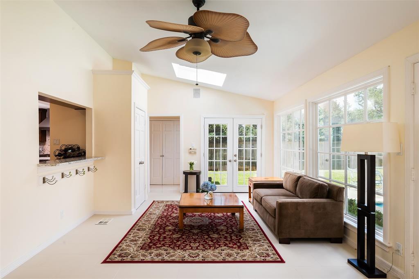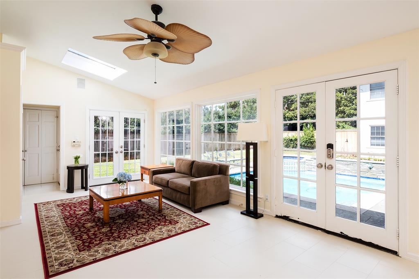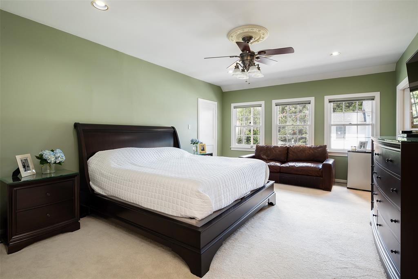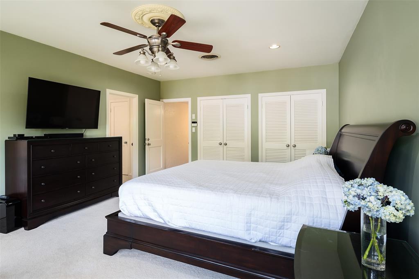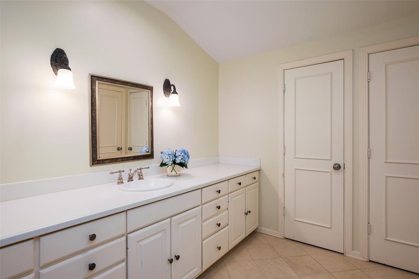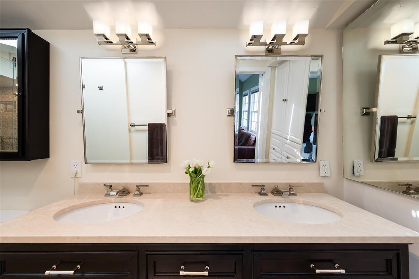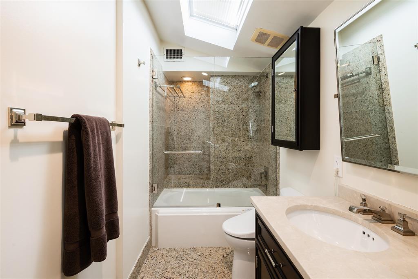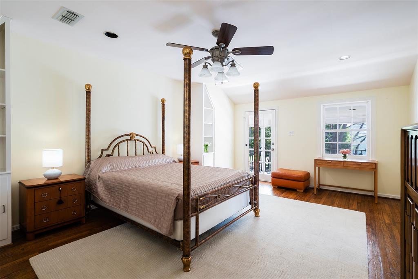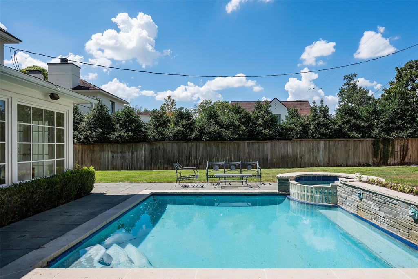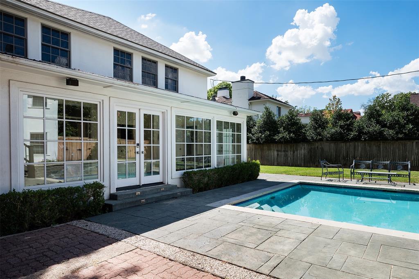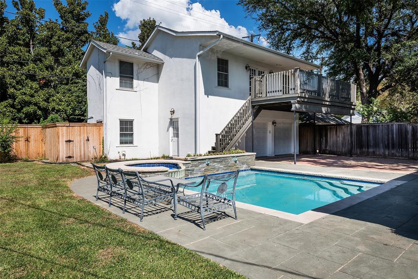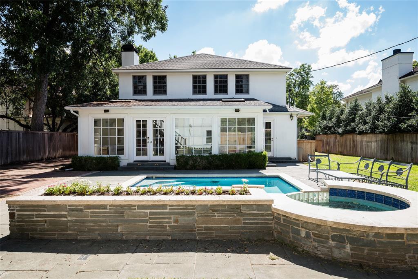4308 Westway Avenue, Highland Park, Texas
$2,999,000 (Last Listing Price)
LOADING ..
Don't miss out on this incredible opportunity in Highland Park! Situated on a 75x167 lot, this classic home is sure to impress. Step onto the welcoming front porch & enter into the inviting living rm adorned w charming dentil moldings, oversized FP, & expansive floor-to-ceiling windows. Flexible floor plan boasts a downstairs bdrm complete w an ensuite bathroom. Flow seamlessly from the formal dining rm to the breakfast rm, kitchen, & family rm, which showcases built-ins & a large FP. A sunlit sunrm w skylights, floor-to-ceiling doors, & windows opens up to the backyard & pool. The recently updated kitchen is a chef's dream, feat island, SS appliances, walk-in pantry, & dry bar w a built-in wine cooler. Second flr, you'll find the luxurious primary bedrm w a sizable sitting rm & dual baths, along w two additional bdrms & bathrms. Oversized 2-car garage includes pool bath, cabana, & expansive guest quarters above. W endless possibilities, both the home & lot offer incredible potential.
School District: Highland Park ISD
Dallas MLS #: 20330102
Representing the Seller: Listing Agent Michelle Wood; Listing Office: Compass RE Texas, LLC.
For further information on this home and the Highland Park real estate market, contact real estate broker Douglas Newby. 214.522.1000
Property Overview
- Listing Price: $2,999,000
- MLS ID: 20330102
- Status: Sold
- Days on Market: 584
- Updated: 6/13/2023
- Previous Status: For Sale
- MLS Start Date: 5/18/2023
Property History
- Current Listing: $2,999,000
Interior
- Number of Rooms: 4
- Full Baths: 4
- Half Baths: 0
- Interior Features:
Built-in Wine Cooler
Cable TV Available
Decorative Lighting
Dry Bar
Eat-in Kitchen
Flat Screen Wiring
High Speed Internet Available
Kitchen Island
Walk-In Closet(s)
- Flooring:
Ceramic Tile
Hardwood
Marble
Wood
Parking
- Parking Features:
Garage Single Door
Attached Carport
Concrete
Garage
Garage Faces Front
Kitchen Level
Location
- County: Dallas
- Directions: Mockingbird south on Preston to Armstrong. Armstrong to Douglas. West on Douglas to Westway.
Community
- Home Owners Association: None
School Information
- School District: Highland Park ISD
- Elementary School: Bradfield
- Middle School: Highland Park
- High School: Highland Park
Heating & Cooling
- Heating/Cooling:
Central
Natural Gas
Utilities
- Utility Description:
City Sewer
City Water
Curbs
Sidewalk
Lot Features
- Lot Size (Acres): 0.29
- Lot Size (Sqft.): 12,545.28
- Lot Dimensions: 75x167
- Lot Description:
Interior Lot
Landscaped
Lrg. Backyard Grass
- Fencing (Description):
Wood
Financial Considerations
- Price per Sqft.: $791
- Price per Acre: $10,413,194
- For Sale/Rent/Lease: For Sale
Disclosures & Reports
- Legal Description: HIGHLAND PARK BLK 101 LOT 9 & 15' LOT 8
- APN: 60084501010090000
- Block: 101
Contact Realtor Douglas Newby for Insights on Property for Sale
Douglas Newby represents clients with Dallas estate homes, architect designed homes and modern homes.
Listing provided courtesy of North Texas Real Estate Information Systems (NTREIS)
We do not independently verify the currency, completeness, accuracy or authenticity of the data contained herein. The data may be subject to transcription and transmission errors. Accordingly, the data is provided on an ‘as is, as available’ basis only.


