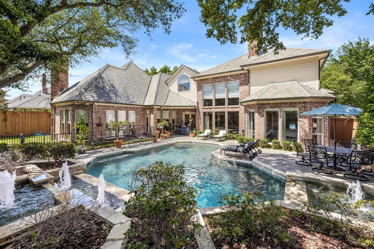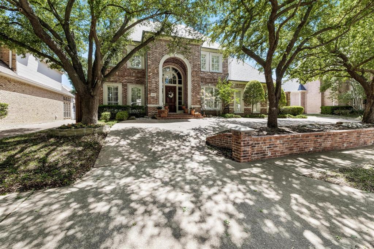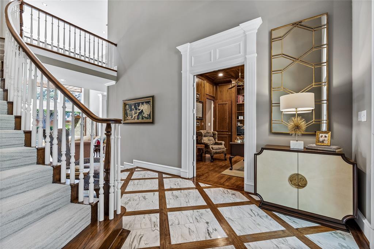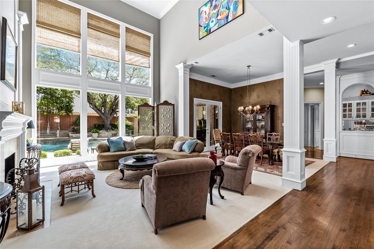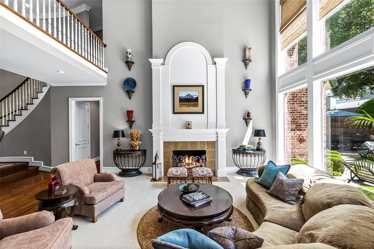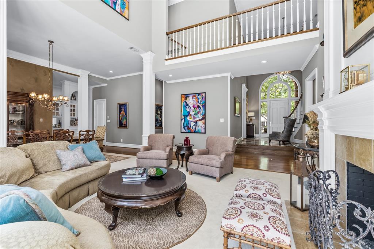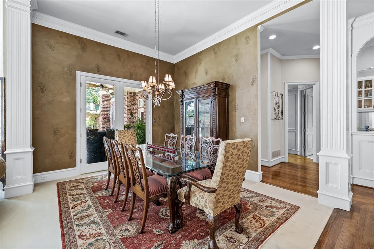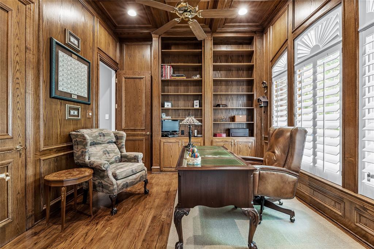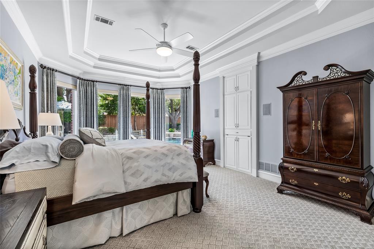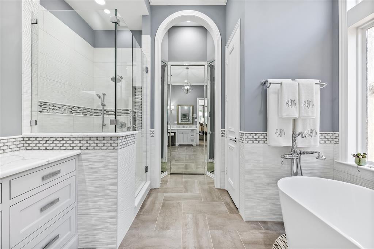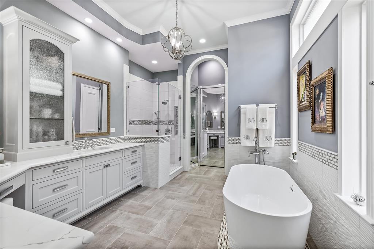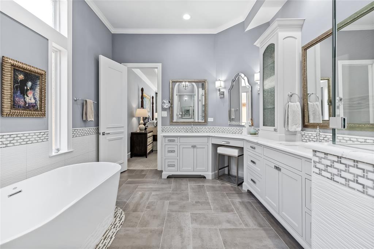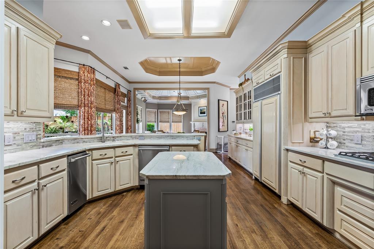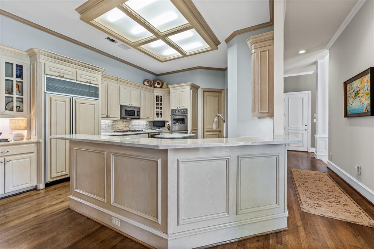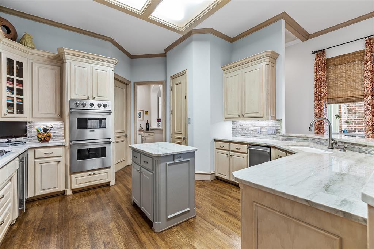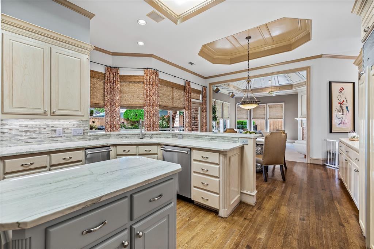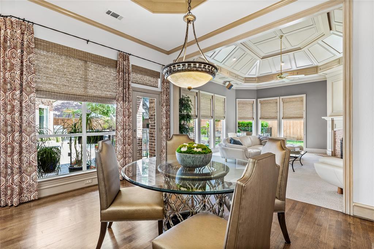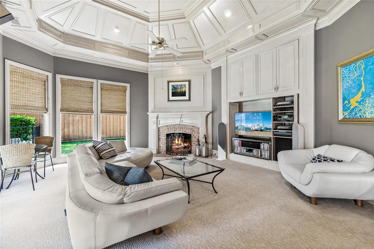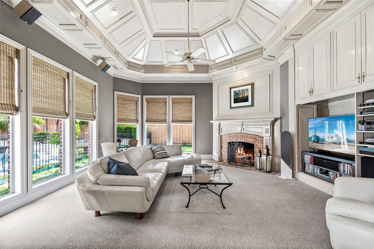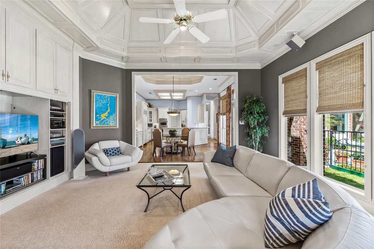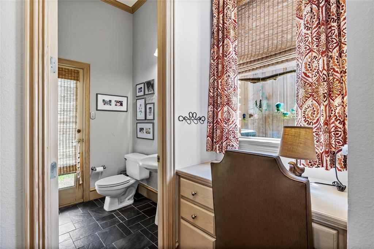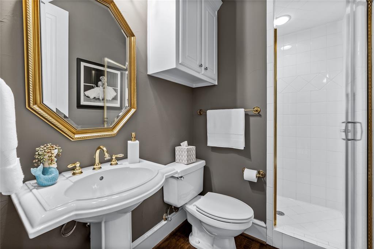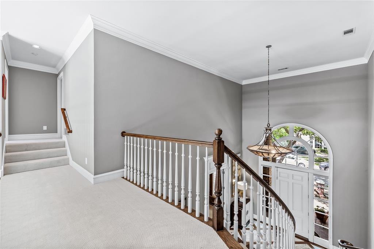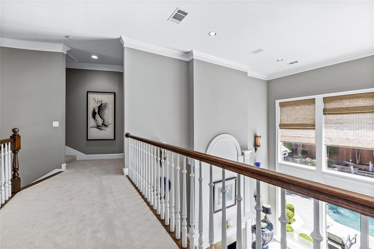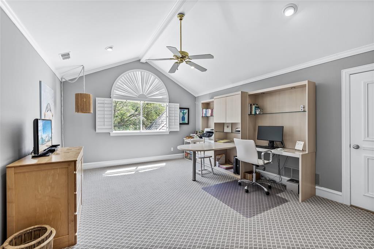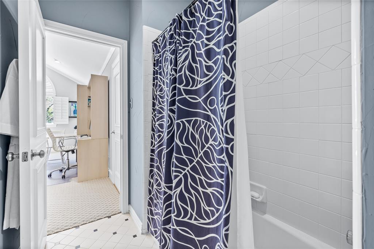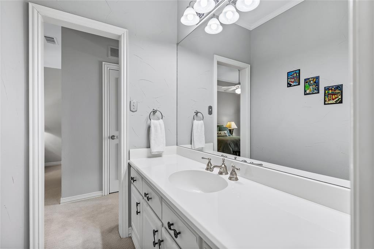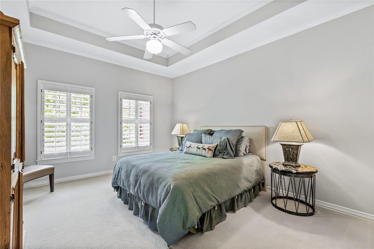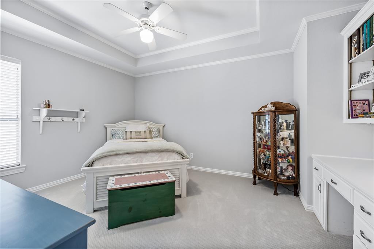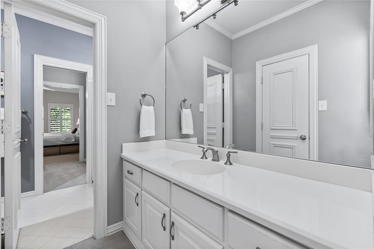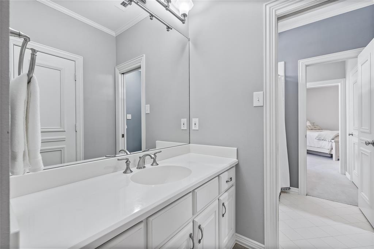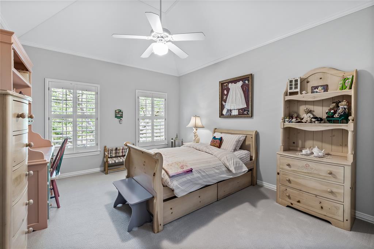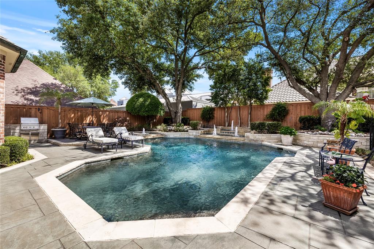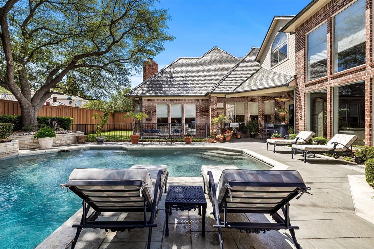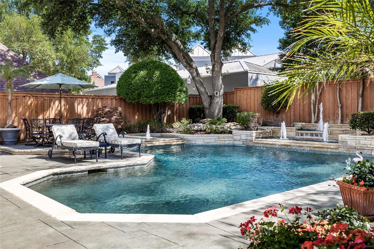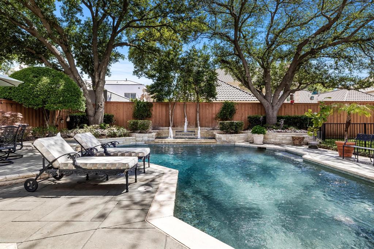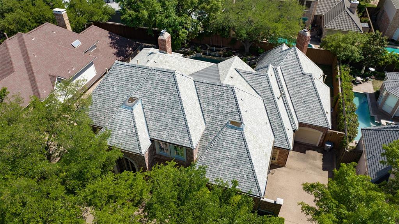5216 Oak Lake Drive, Dallas, Texas
$1,649,000 (Last Listing Price)
LOADING ..
Impressive home located in the highly sought-after gated community of Oakdale! Positioned just off the Dallas Tollway, this location provides easy access to major employment, shopping, and dining from Downtown Dallas to Legacy West. Proudly owned by the same family since 1994, this home has been meticulously cared for and improved upon. With over $350K of recent upgrades home is ready for new owners to enjoy. The primary master bath has been professionally redesigned, and the kitchen has been updated with top-of-the-line professional Viking appliances and Brazilian White Pearl Quartzite countertops. The patterned designer carpet throughout the home adds a touch of elegance, and the $150K 50-year Class 4 Slate Roof with copper gutters and electric shades are just some of the many features that make this home stand out. Upstairs, you'll find spacious secondary bedrooms and an extra flex room, providing plenty of space for family and guests.
School District: Plano ISD
Dallas MLS #: 20309507
Representing the Seller: Listing Agent Kevin McGovern; Listing Office: Compass RE Texas, LLC.
For further information on this home and the Dallas real estate market, contact real estate broker Douglas Newby. 214.522.1000
Property Overview
- Listing Price: $1,649,000
- MLS ID: 20309507
- Status: Sold
- Days on Market: 502
- Updated: 10/16/2023
- Previous Status: For Sale
- MLS Start Date: 4/25/2023
Property History
- Current Listing: $1,649,000
- Original Listing: $1,699,000
Interior
- Number of Rooms: 4
- Full Baths: 4
- Half Baths: 1
- Interior Features:
Built-in Wine Cooler
Cable TV Available
Central Vacuum
Decorative Lighting
Double Vanity
Flat Screen Wiring
Granite Counters
High Speed Internet Available
Kitchen Island
Natural Woodwork
Paneling
Pantry
Sound System Wiring
Walk-In Closet(s)
Wet Bar
- Appliances:
Irrigation Equipment
- Flooring:
Carpet
Hardwood
Tile
Parking
- Parking Features:
Circular Driveway
Epoxy Flooring
Garage Door Opener
Garage Faces Side
Location
- County: Collin
- Directions: Between Tollway and Preston Rd.
Community
- Home Owners Association: Mandatory
School Information
- School District: Plano ISD
- Elementary School: Haggar
- Middle School: Frankford
- High School: Shepton
Heating & Cooling
- Heating/Cooling:
Central
Natural Gas
Zoned
Utilities
- Utility Description:
Cable Available
City Sewer
City Water
Curbs
Individual Gas Meter
Individual Water Meter
Sidewalk
Lot Features
- Lot Size (Acres): 0.25
- Lot Size (Sqft.): 10,890
- Lot Description:
Few Trees
Interior Lot
Landscaped
Sprinkler System
Subdivision
- Fencing (Description):
Wood
Wrought Iron
Financial Considerations
- Price per Sqft.: $343
- Price per Acre: $6,596,000
- For Sale/Rent/Lease: For Sale
Disclosures & Reports
- Legal Description: OAKDALE SECTION THREE PHASE A (CDA), BLK 15/8
- APN: R251601502201
- Block: 15
Contact Realtor Douglas Newby for Insights on Property for Sale
Douglas Newby represents clients with Dallas estate homes, architect designed homes and modern homes.
Listing provided courtesy of North Texas Real Estate Information Systems (NTREIS)
We do not independently verify the currency, completeness, accuracy or authenticity of the data contained herein. The data may be subject to transcription and transmission errors. Accordingly, the data is provided on an ‘as is, as available’ basis only.


