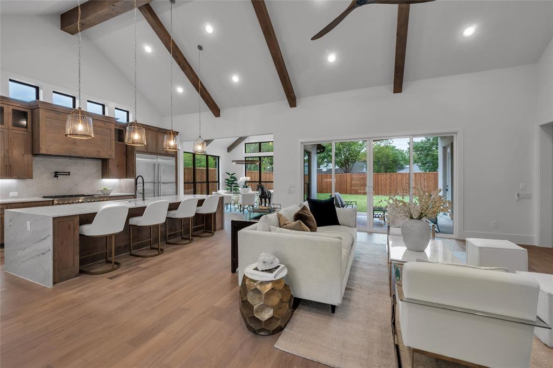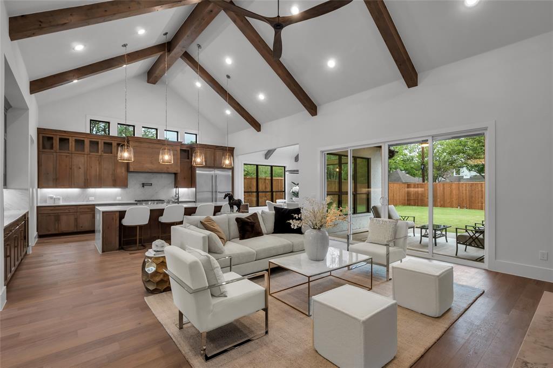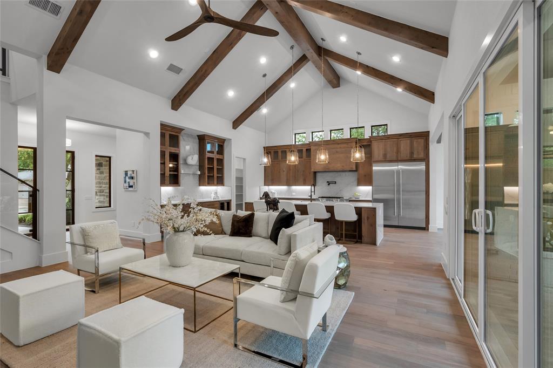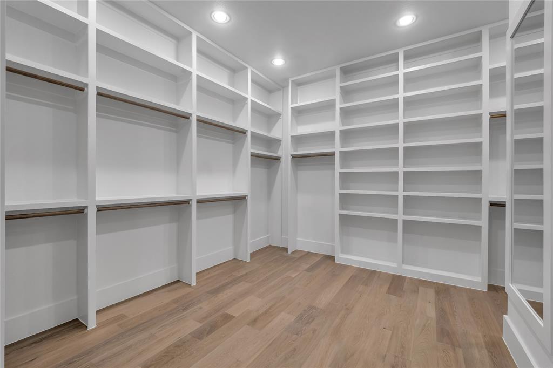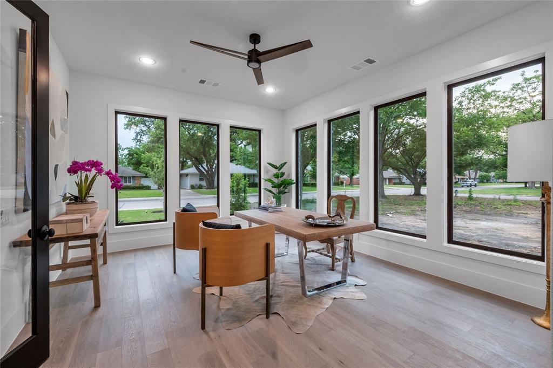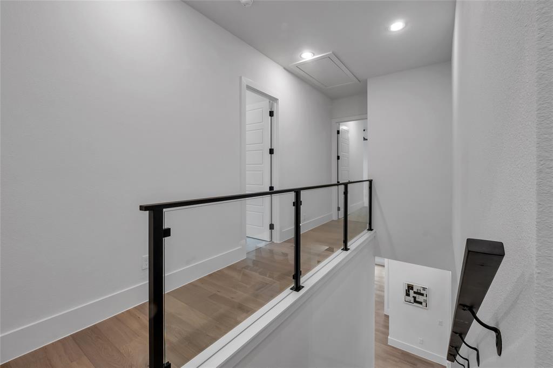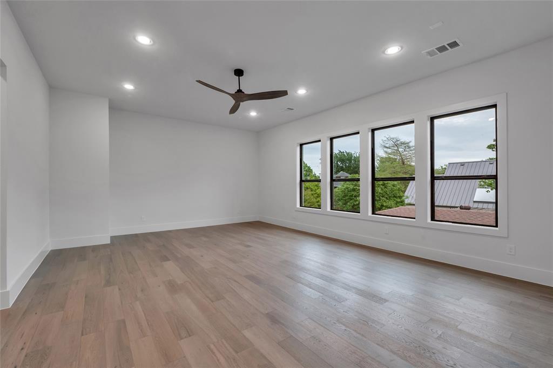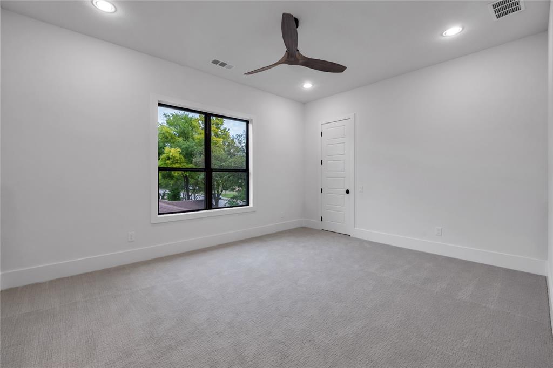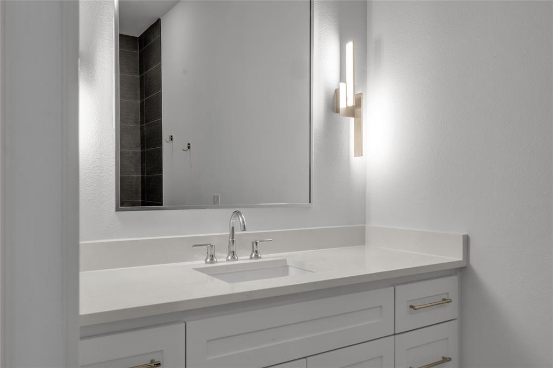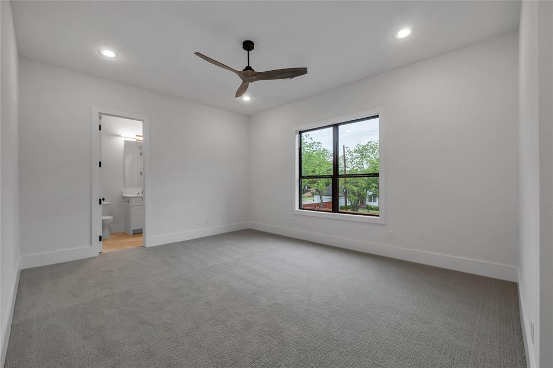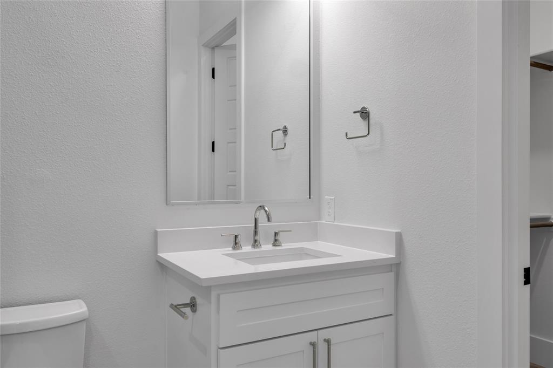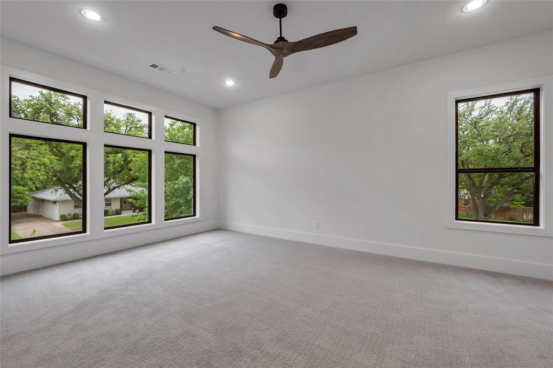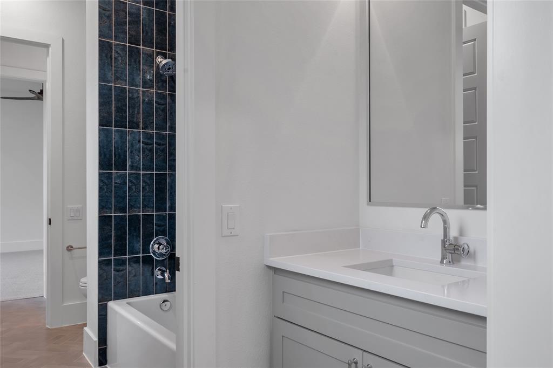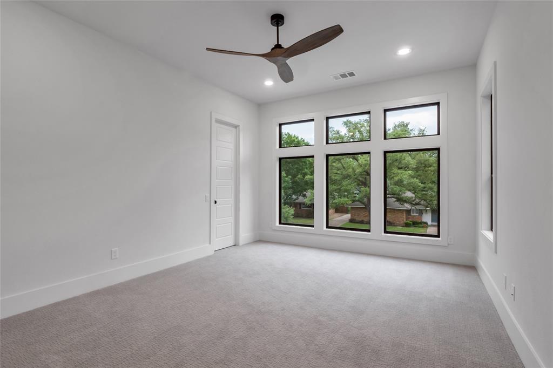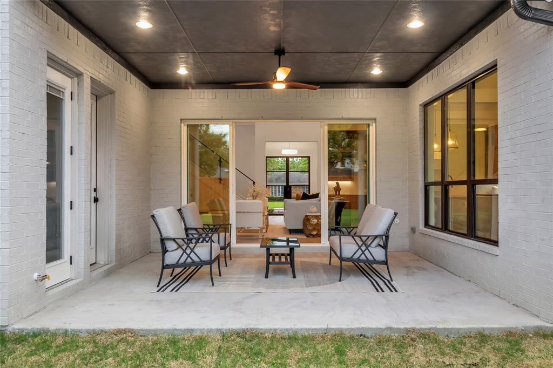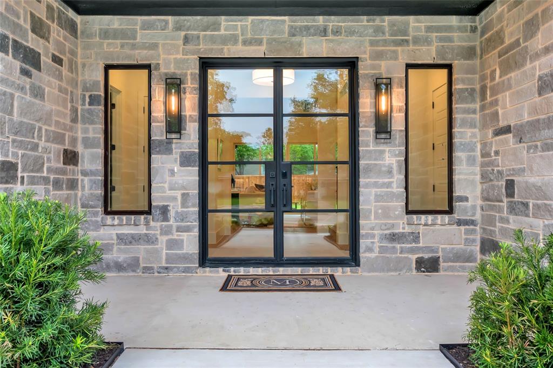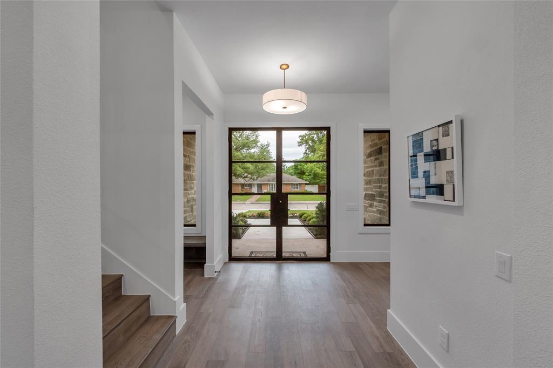3311 Regent Drive, Dallas, Texas
$1,899,000 (Last Listing Price)
LOADING ..
Enjoy the sophisticated beauty of this newly constructed Mollison Home, designed with an exquisite touch for those who seek the finer things in life. The living spaces and primary suite are bathed in ample natural light, highlighting the grandeur of the high ceilings and creating a bright and airy ambiance. Designer lighting fixtures throughout the home add an extra touch of sophistication. The open kitchen with a large island and breakfast room is perfect for family gatherings and entertaining guests. Luxury Jennair appliances cater to all your culinary needs. The downstairs office is ideal for remote work, and the large upstairs room can be transformed into anything the homeowner desires, whether it be a game room, home gym, or additional living space. Enjoy a nice-sized yard for outdoor activities. The new owner is sure to discover the exceptional lifestyle and community spirit that Sparkman Club Estates has to offer, providing a true sense of home.
School District: Dallas ISD
Dallas MLS #: 20307338
Representing the Seller: Listing Agent Holly Jenkins; Listing Office: Allie Beth Allman & Assoc.
For further information on this home and the Dallas real estate market, contact real estate broker Douglas Newby. 214.522.1000
Property Overview
- Listing Price: $1,899,000
- MLS ID: 20307338
- Status: Sold
- Days on Market: 500
- Updated: 8/13/2023
- Previous Status: For Sale
- MLS Start Date: 4/27/2023
Property History
- Current Listing: $1,899,000
Interior
- Number of Rooms: 5
- Full Baths: 4
- Half Baths: 2
- Interior Features:
Built-in Wine Cooler
Cable TV Available
Cathedral Ceiling(s)
Chandelier
Double Vanity
Eat-in Kitchen
High Speed Internet Available
Kitchen Island
Open Floorplan
Pantry
Sound System Wiring
Vaulted Ceiling(s)
Walk-In Closet(s)
Wired for Data
- Flooring:
Carpet
Hardwood
See Remarks
Parking
- Parking Features:
Garage Double Door
Epoxy Flooring
Garage
Garage Door Opener
Garage Faces Front
Inside Entrance
Location
- County: Dallas
- Directions: From Royal Lane travel south on Marquis Lane. Turn Right On Regent. Home located on the north side of the block.
Community
- Home Owners Association: None
School Information
- School District: Dallas ISD
- Elementary School: Degolyer
- Middle School: Marsh
- High School: White
Heating & Cooling
- Heating/Cooling:
Central
ENERGY STAR Qualified Equipment
ENERGY STAR/ACCA RSI Qualified Installation
Fireplace(s)
Natural Gas
Utilities
- Utility Description:
Alley
Cable Available
City Sewer
City Water
Curbs
Electricity Available
Electricity Connected
Individual Gas Meter
Individual Water Meter
Natural Gas Available
Overhead Utilities
Phone Available
Sewer Available
Sewer Tap Fee Paid
Water Tap Fee Paid
Lot Features
- Lot Size (Acres): 0.26
- Lot Size (Sqft.): 11,475
- Lot Dimensions: 75 x 150
- Fencing (Description):
Back Yard
High Fence
Privacy
Wood
Financial Considerations
- Price per Sqft.: $388
- Price per Acre: $7,209,567
- For Sale/Rent/Lease: For Sale
Disclosures & Reports
- Legal Description: SPARKMAN CLUB ESTATES 2 BLK E/6433 LT 21
- Disclosures/Reports: Agent Related to Owner
- APN: 00000589597000000
- Block: E6433
Contact Realtor Douglas Newby for Insights on Property for Sale
Douglas Newby represents clients with Dallas estate homes, architect designed homes and modern homes.
Listing provided courtesy of North Texas Real Estate Information Systems (NTREIS)
We do not independently verify the currency, completeness, accuracy or authenticity of the data contained herein. The data may be subject to transcription and transmission errors. Accordingly, the data is provided on an ‘as is, as available’ basis only.





