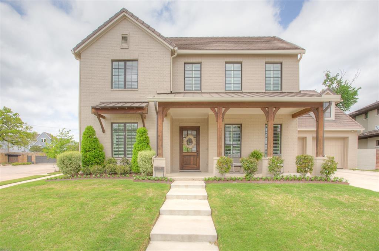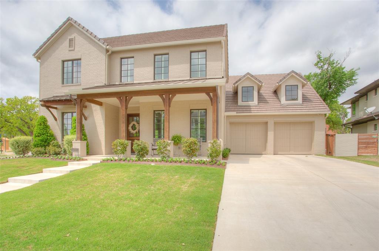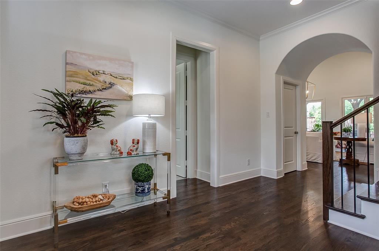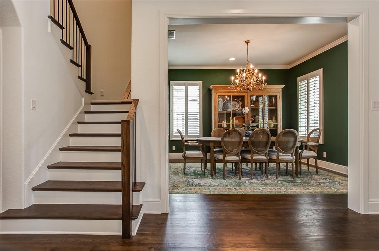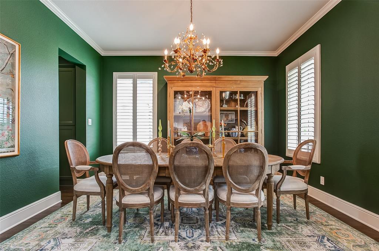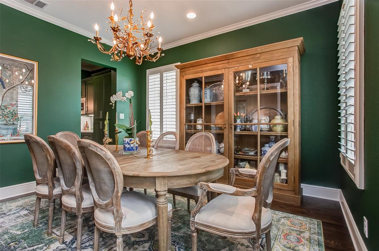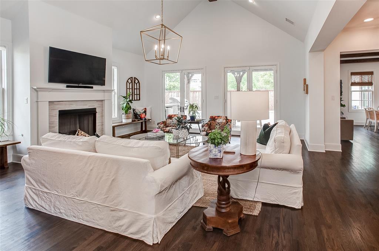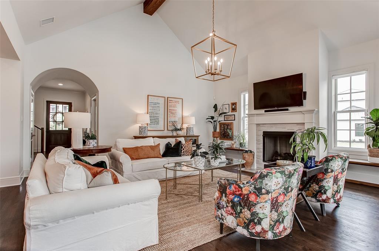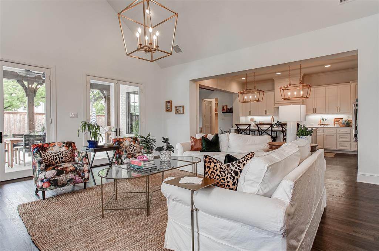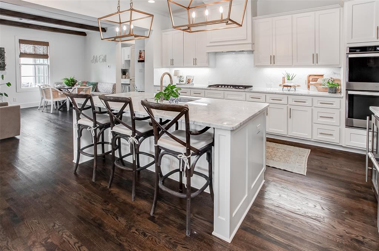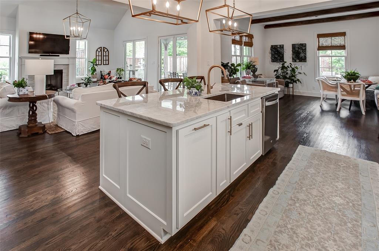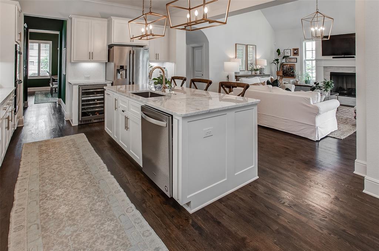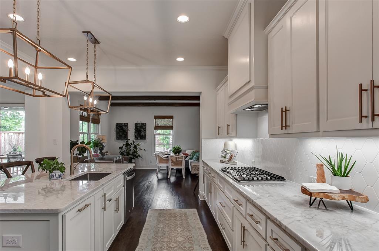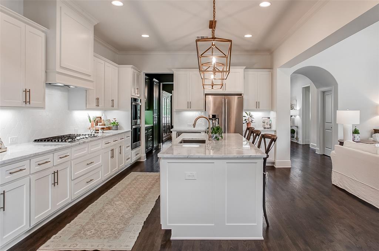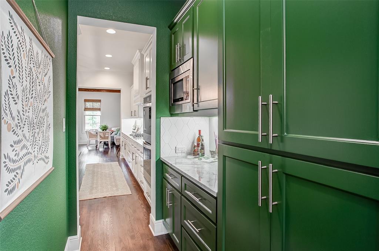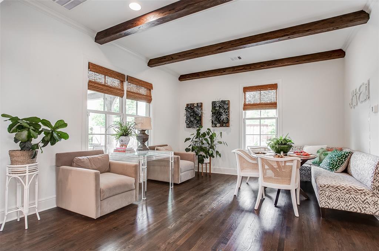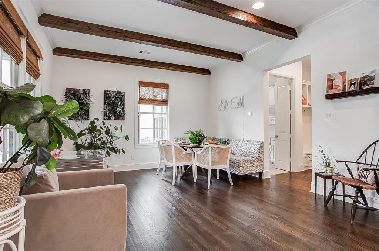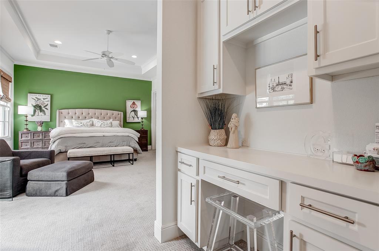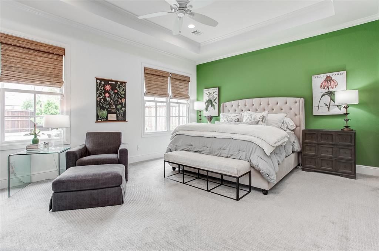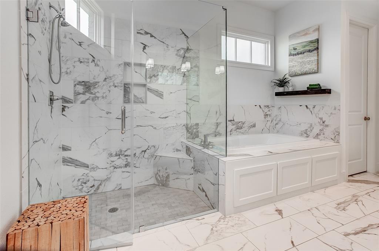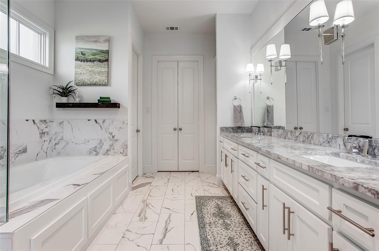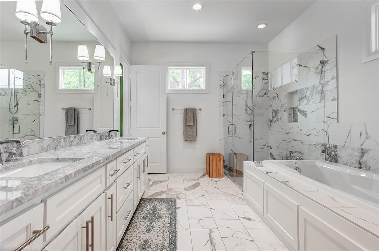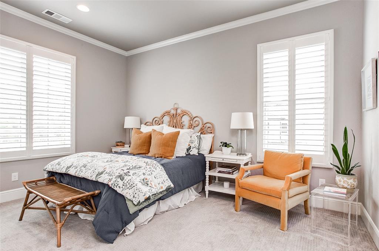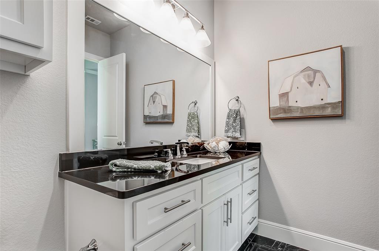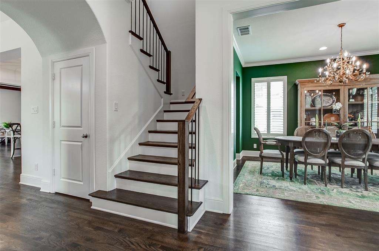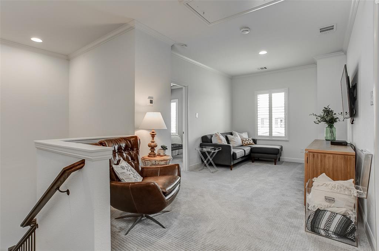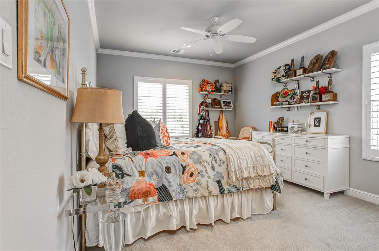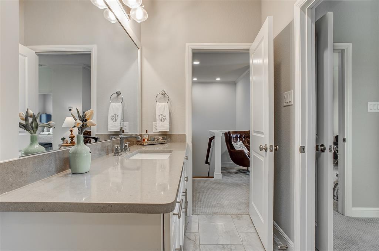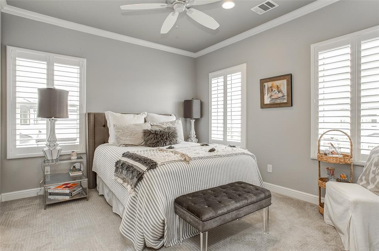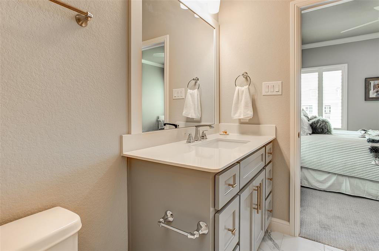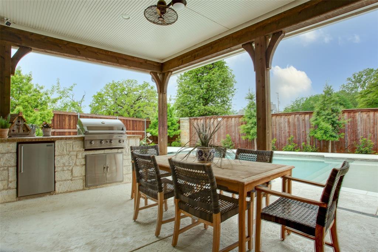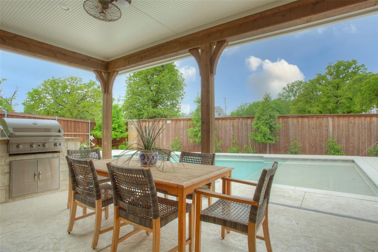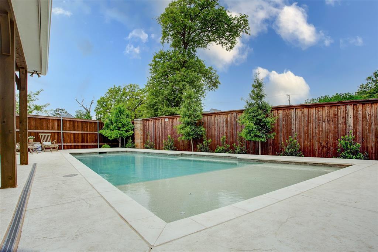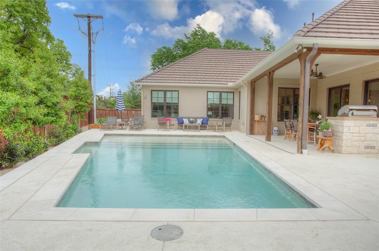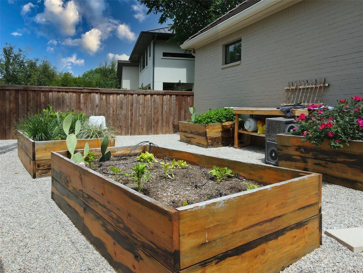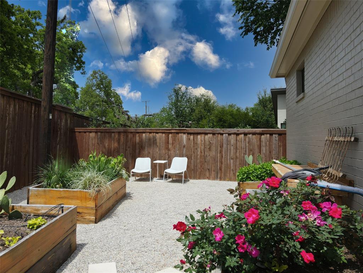224 Summersby Lane, Fort Worth, Texas
$1,200,000 (Last Listing Price)
LOADING ..
Beautiful traditional luxury home in the gated community of Rivercrest Bluffs. With private and direct access to the Trinity River jog and bike trails, within walking distance to area restaurants and parks, and close to downtown. 4 bedrooms, the master suite boasts a sitting area and a small office. A separate guest room with an ensuite bath also sits on the main floor. Open-concept living from the vaulted ceiling Great room with natural light, unobstructed views of the lush backyard, and adjacent to the chef's kitchen with breakfast area. Gas range, double ovens, butlers pantry and tons of storage. Glamorous dining room. 2 ensuite bedrooms, and a den are upstairs. The backyard is a private oasis with a custom-built pool and outdoor kitchen & living space. Large backyard space perfect for pets or kids' play area. So many upgrades in this special home nestled on a corner lot. An active lifestyle with the Trinity Trails, many neighborhood gatherings and nearby golf courses.
School District: Castleberry ISD
Dallas MLS #: 20305438
Representing the Seller: Listing Agent Sharon Crockett; Listing Office: Compass RE Texas, LLC
For further information on this home and the Fort Worth real estate market, contact real estate broker Douglas Newby. 214.522.1000
Property Overview
- Listing Price: $1,200,000
- MLS ID: 20305438
- Status: Sold
- Days on Market: 1040
- Updated: 5/25/2023
- Previous Status: For Sale
- MLS Start Date: 4/20/2023
Property History
- Current Listing: $1,200,000
Interior
- Number of Rooms: 4
- Full Baths: 4
- Half Baths: 1
- Interior Features:
Built-in Features
Cable TV Available
Cathedral Ceiling(s)
Chandelier
Decorative Lighting
Double Vanity
Eat-in Kitchen
Flat Screen Wiring
High Speed Internet Available
Kitchen Island
Natural Woodwork
Open Floorplan
Pantry
Sound System Wiring
Vaulted Ceiling(s)
Walk-In Closet(s)
- Flooring:
Carpet
Ceramic Tile
Hardwood
Marble
Parking
- Parking Features:
Garage Single Door
Location
- County: Tarrant
- Directions: GPS
Community
- Home Owners Association: Mandatory
School Information
- School District: Castleberry ISD
- Elementary School: Cato
- Middle School: Marsh
- High School: Castleberr
Heating & Cooling
- Heating/Cooling:
Central
Electric
ENERGY STAR Qualified Equipment
ENERGY STAR/ACCA RSI Qualified Installation
Fireplace(s)
Natural Gas
Zoned
Utilities
- Utility Description:
Cable Available
City Sewer
City Water
Community Mailbox
Electricity Connected
Individual Gas Meter
Individual Water Meter
Natural Gas Available
Underground Utilities
Lot Features
- Lot Size (Acres): 0.24
- Lot Size (Sqft.): 10,236.6
- Lot Description:
Corner Lot
Landscaped
Sprinkler System
Subdivision
- Fencing (Description):
Fenced
Wood
Financial Considerations
- Price per Sqft.: $347
- Price per Acre: $5,106,383
- For Sale/Rent/Lease: For Sale
Disclosures & Reports
- Legal Description: RIVERCREST ADDITION BLOCK 14-R1 LOT 1
- APN: 42136111
- Block: 14
If You Have Been Referred or Would Like to Make an Introduction, Please Contact Me and I Will Reply Personally
Douglas Newby represents clients with Dallas estate homes, architect designed homes and modern homes. Call: 214.522.1000 — Text: 214.505.9999
Listing provided courtesy of North Texas Real Estate Information Systems (NTREIS)
We do not independently verify the currency, completeness, accuracy or authenticity of the data contained herein. The data may be subject to transcription and transmission errors. Accordingly, the data is provided on an ‘as is, as available’ basis only.


