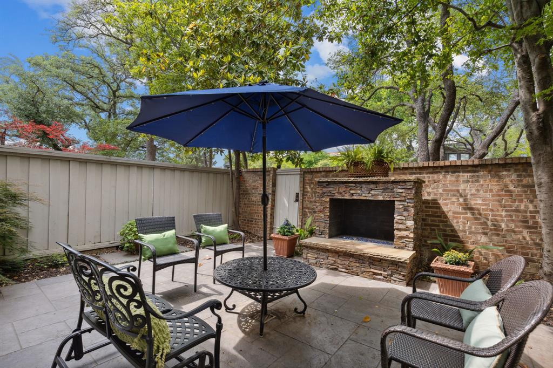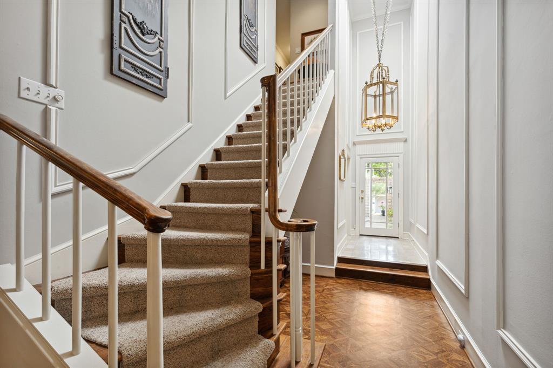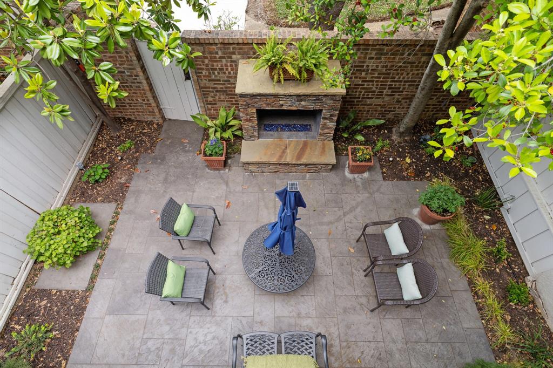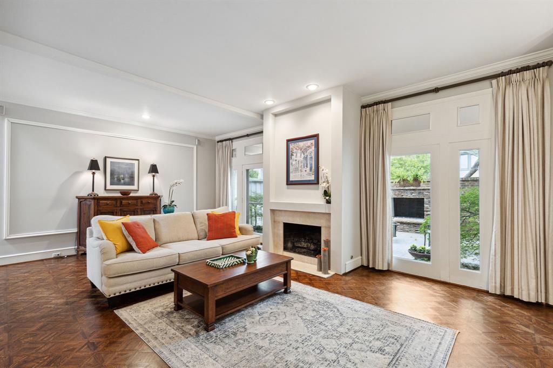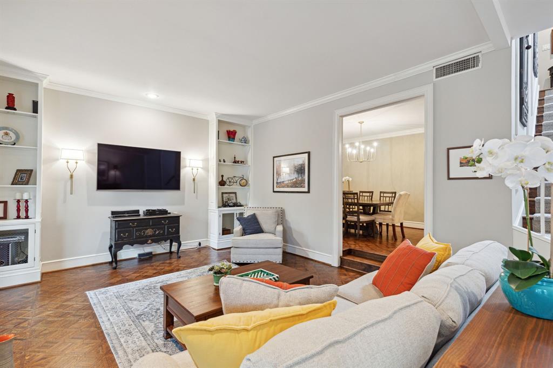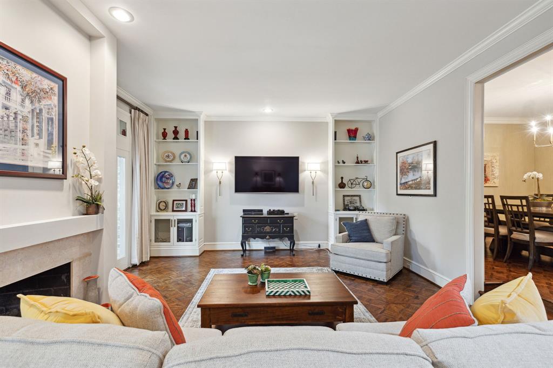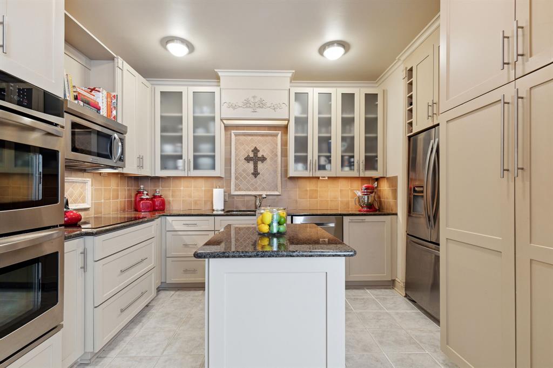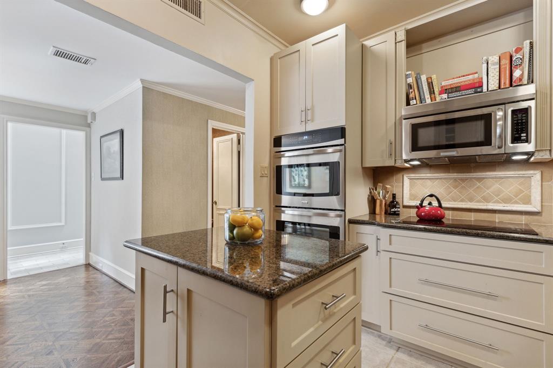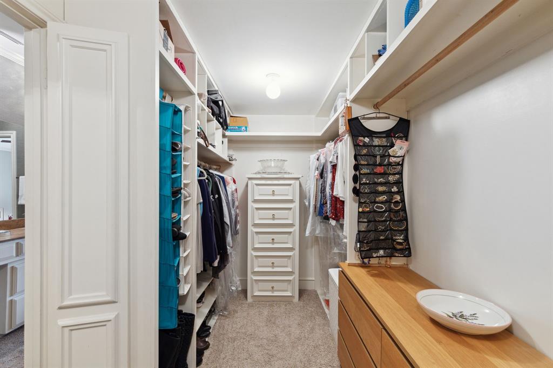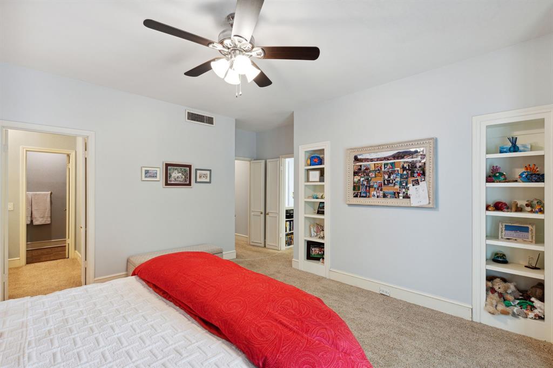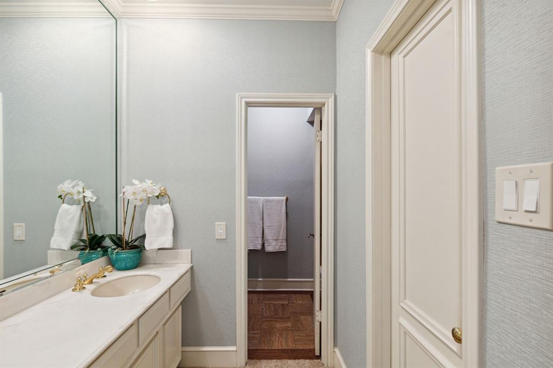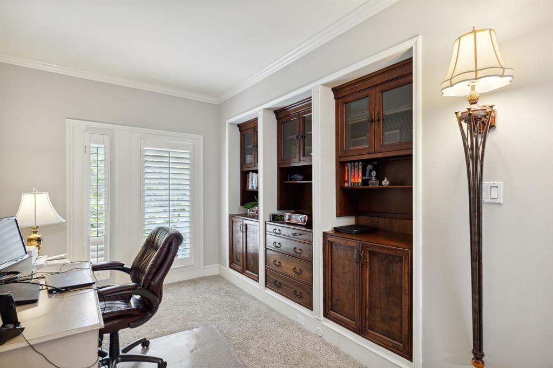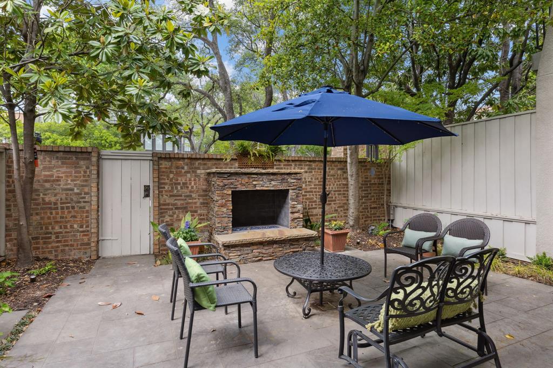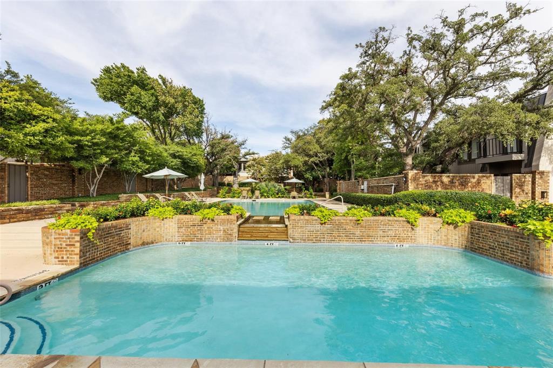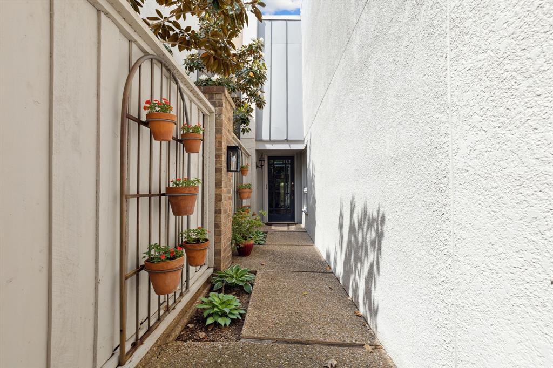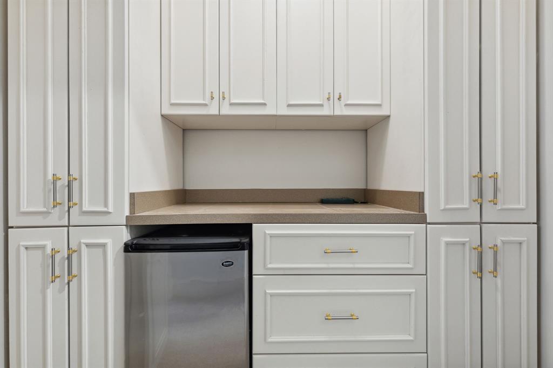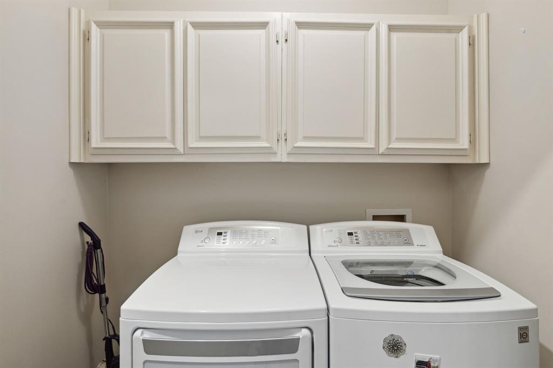4126 La Place Drive, Dallas, Texas
$585,000 (Last Listing Price)
LOADING ..
Exciting, Chic and Pristine Townhome in a Small GATED ENCLAVE, the Sought after PIERRMONT! The floor plan is ideal ~ 2 Bed, 2.5 Baths with a HOME OFFICE! A gracious entry hall w tall ceilings greets you. The oversized Living Room has Exquisite Elegant Hardwoods, a gas fireplace, & a wall of Windows that overlook an Incredible Private Patio. This outdoor oasis features a large Stone Outdoor Gas Fireplace, new hardscaping, Japanese maples, mature Savannah Holly, & Magnolia trees! Continue entertaining in style in the Dining Room which has a wet bar & built-in serving area w wonderful storage. Very Sleek Kitchen has custom cabinetry w soft close drawers, Stainless appliances, double ovens & island. Upstairs the Primary bedroom is large enough for sitting room, a private balcony overlooking the street & a huge walk in closet. 2ndary Bed has built ins. Great Home Office w bookcases has treetop views. This home enjoys a Prime location opens directly to pool area & greenbelt! Winner!
School District: Dallas ISD
Dallas MLS #: 20297418
Representing the Seller: Listing Agent Deborah Ingram; Listing Office: Allie Beth Allman & Assoc.
For further information on this home and the Dallas real estate market, contact real estate broker Douglas Newby. 214.522.1000
Property Overview
- Listing Price: $585,000
- MLS ID: 20297418
- Status: Sold
- Days on Market: 532
- Updated: 5/26/2023
- Previous Status: For Sale
- MLS Start Date: 5/5/2023
Property History
- Current Listing: $585,000
Interior
- Number of Rooms: 2
- Full Baths: 2
- Half Baths: 1
- Interior Features:
Built-in Features
Cable TV Available
Kitchen Island
Vaulted Ceiling(s)
Wet Bar
- Flooring:
Carpet
Ceramic Tile
Marble
Parquet
Parking
- Parking Features:
Epoxy Flooring
Garage Faces Front
Location
- County: Dallas
- Directions: use GPS
Community
- Home Owners Association: Mandatory
School Information
- School District: Dallas ISD
- Elementary School: Walnuthill
- Middle School: Cary
- High School: Jefferson
Heating & Cooling
- Heating/Cooling:
Central
Electric
Zoned
Utilities
- Utility Description:
City Sewer
City Water
Community Mailbox
Lot Features
- Lot Size (Acres): 0.06
- Lot Size (Sqft.): 2,439.36
- Lot Dimensions: Townhome
- Lot Description:
Adjacent to Greenbelt
Sprinkler System
Subdivision
- Fencing (Description):
Wood
Financial Considerations
- Price per Sqft.: $249
- Price per Acre: $10,446,429
- For Sale/Rent/Lease: For Sale
Disclosures & Reports
- Legal Description: FRENCHMANS CREEK BLK C/5084 LT 3
- Disclosures/Reports: Res. Service Contract,Survey Available
- APN: 00000358503040000
- Block: C5084
Contact Realtor Douglas Newby for Insights on Property for Sale
Douglas Newby represents clients with Dallas estate homes, architect designed homes and modern homes.
Listing provided courtesy of North Texas Real Estate Information Systems (NTREIS)
We do not independently verify the currency, completeness, accuracy or authenticity of the data contained herein. The data may be subject to transcription and transmission errors. Accordingly, the data is provided on an ‘as is, as available’ basis only.


