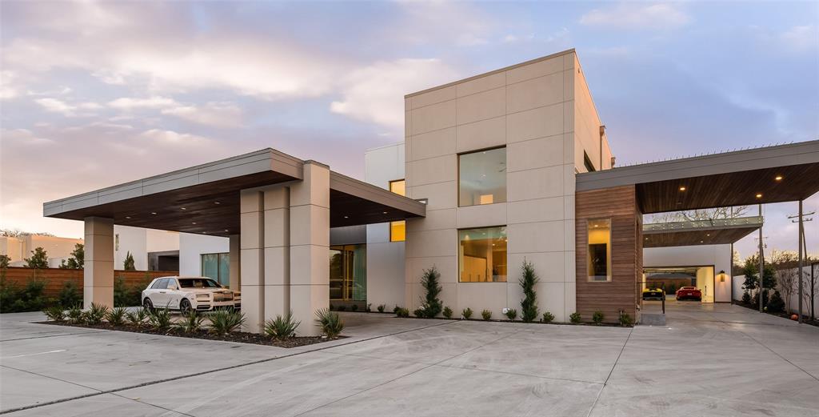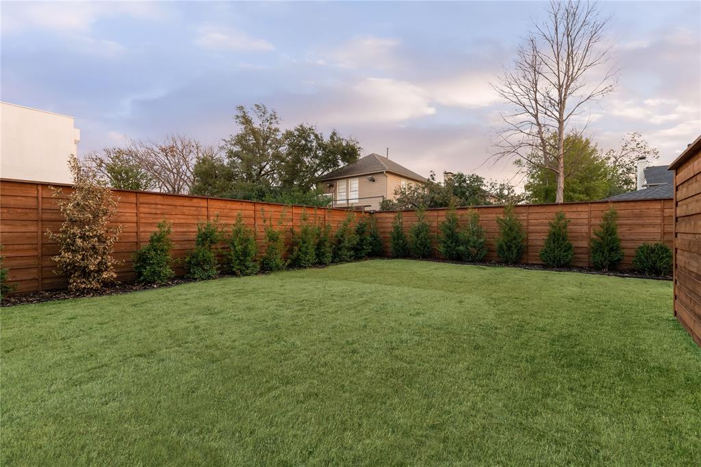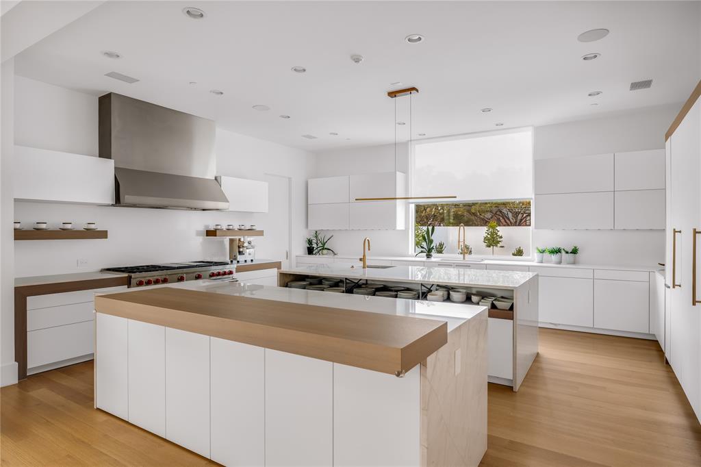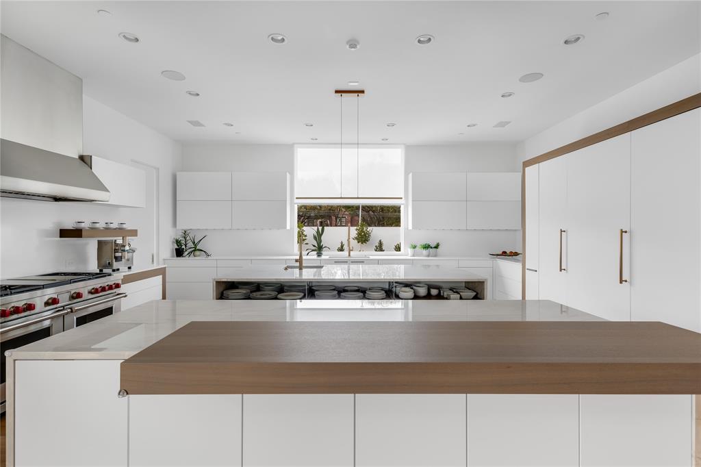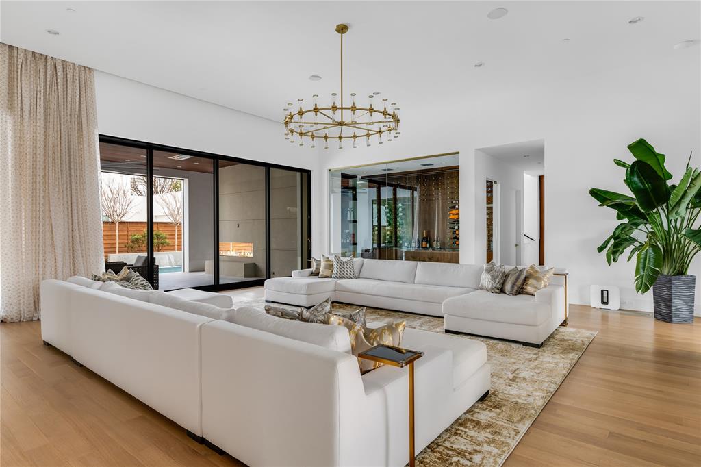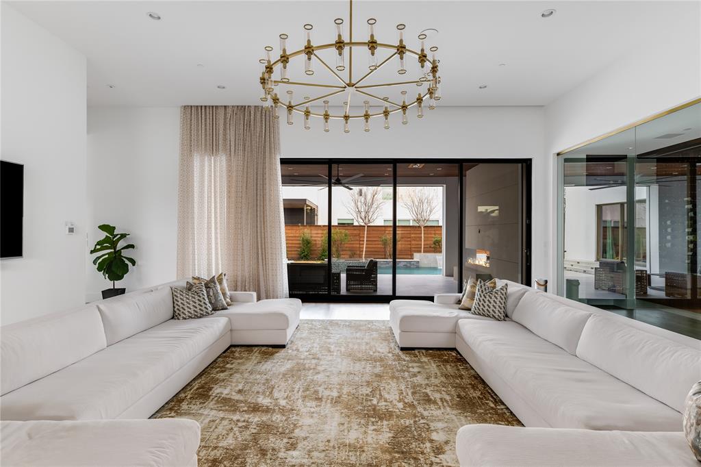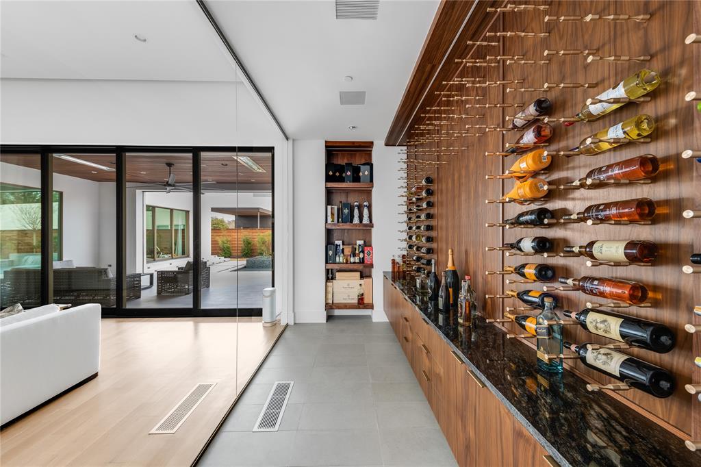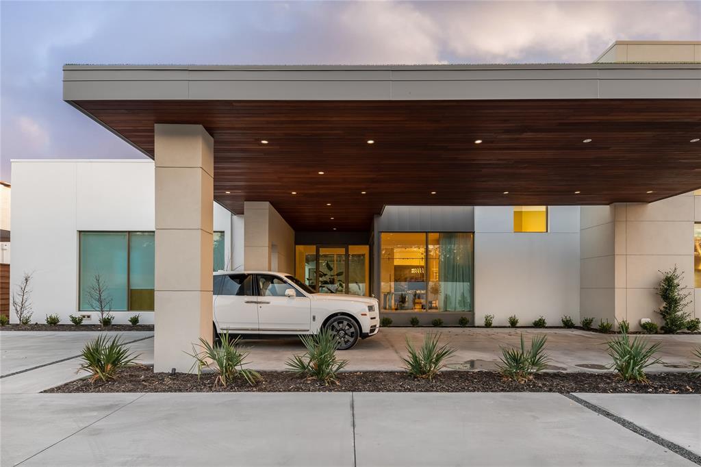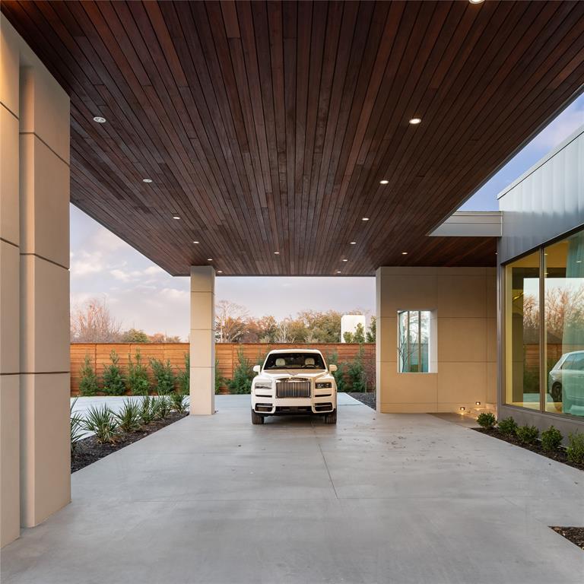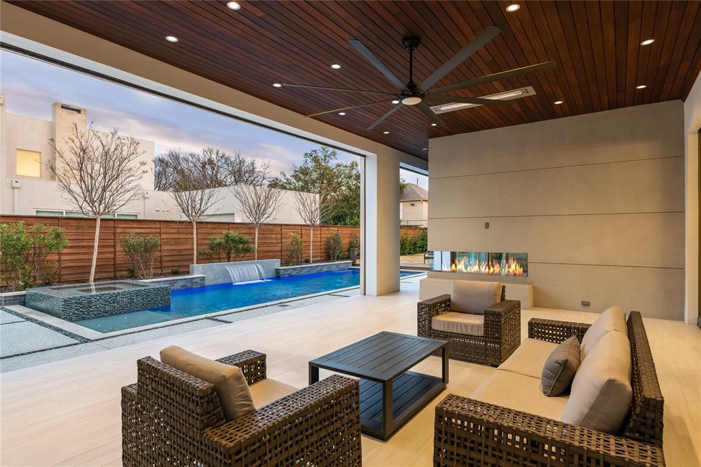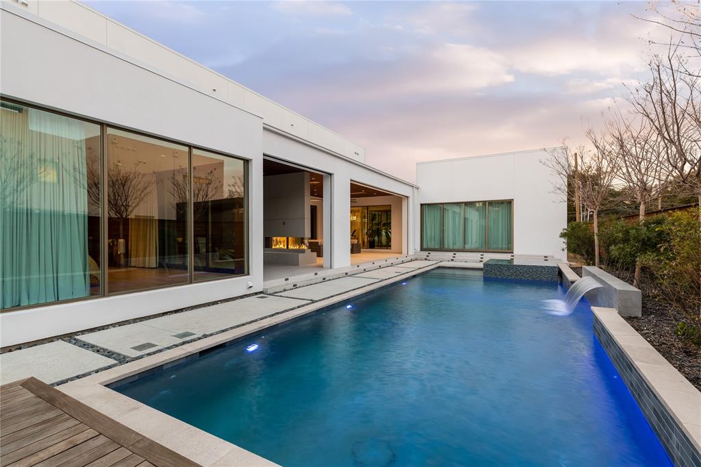9646 Douglas Avenue, Dallas, Texas
$9,995,000
LOADING ..
Exquisite construction & fully gated contemporary home, built for privacy and security. Open living, greenery, decks and patios, & true resort-style living on .65 acres. This unbelievable home, offers highest quality materials, light-filled spaces, three primary suites, 7 total bedrooms, game room, media room, study, oversized screened patio with fireplace and cooking, resort-style pool, roof-top decks, and an oversized garage for the true car enthusiast, that can park over 10 cars. Features include Poggenpohl integrated kitchen, open floor plan with soaring ceilings & floor to ceiling windows, beautiful woods, rare marbles and tile, and true custom finish-out. Downstairs are the primary & guest suites, great room, study and casual living – all open to the kitchen. Sliding doors into the wall offer true indoor-outdoor living. Upstairs includes 5 bedroom suites, including three primary suites, game room, media & amazing turfed covered patio. This pier and beam home is a true Wow!
School District: Dallas ISD
Dallas MLS #: 20297374
Representing the Seller: Listing Agent Susan Baldwin; Listing Office: Allie Beth Allman & Assoc.
Representing the Buyer: Contact realtor Douglas Newby of Douglas Newby & Associates if you would like to see this property. Call: 214.522.1000 — Text: 214.505.9999
Property Overview
- Listing Price: $9,995,000
- MLS ID: 20297374
- Status: Expired
- Days on Market: 965
- Updated: 11/1/2023
- Previous Status: For Sale
- MLS Start Date: 4/7/2023
Property History
- Current Listing: $9,995,000
- Original Listing: $11,999,000
Interior
- Number of Rooms: 7
- Full Baths: 7
- Half Baths: 3
- Interior Features:
Chandelier
Decorative Lighting
Double Vanity
Eat-in Kitchen
Flat Screen Wiring
High Speed Internet Available
Kitchen Island
Multiple Staircases
Natural Woodwork
Open Floorplan
Pantry
Smart Home System
Sound System Wiring
Vaulted Ceiling(s)
Walk-In Closet(s)
- Flooring:
Hardwood
Parking
- Parking Features:
Garage Double Door
Additional Parking
Circular Driveway
Drive Through
Driveway
Electric Gate
Electric Vehicle Charging Station(s)
Garage
Garage Door Opener
Garage Faces Front
Garage Faces Rear
Gated
Inside Entrance
Oversized
Location
- County: Dallas
- Directions: Located in an estate area of Preston Hollow, between NW Highway and Walnut Hill, and between the Tollway and Preston Road, on the southeast corner of Douglas and Walnut Hill, behind the wall! Fully gated and secured.
Community
- Home Owners Association: None
School Information
- School District: Dallas ISD
- Elementary School: Pershing
- Middle School: Benjamin Franklin
- High School: Hillcrest
Heating & Cooling
- Heating/Cooling:
Natural Gas
Zoned
Utilities
- Utility Description:
City Sewer
City Water
Lot Features
- Lot Size (Acres): 0.65
- Lot Size (Sqft.): 28,314
- Lot Description:
Corner Lot
Few Trees
Landscaped
Level
Lrg. Backyard Grass
Sprinkler System
- Fencing (Description):
Block
Fenced
High Fence
Perimeter
Privacy
Security
Wrought Iron
Financial Considerations
- Price per Sqft.: $918
- Price per Acre: $15,376,923
- For Sale/Rent/Lease: For Sale
Disclosures & Reports
- APN: 00000421945000000
- Block: 5610
If You Have Been Referred or Would Like to Make an Introduction, Please Contact Me and I Will Reply Personally
Douglas Newby represents clients with Dallas estate homes, architect designed homes and modern homes. Call: 214.522.1000 — Text: 214.505.9999
Listing provided courtesy of North Texas Real Estate Information Systems (NTREIS)
We do not independently verify the currency, completeness, accuracy or authenticity of the data contained herein. The data may be subject to transcription and transmission errors. Accordingly, the data is provided on an ‘as is, as available’ basis only.


