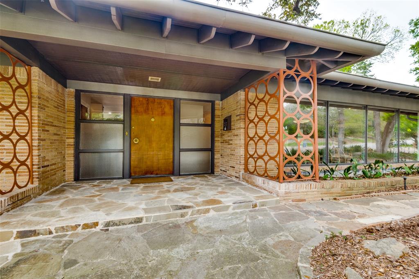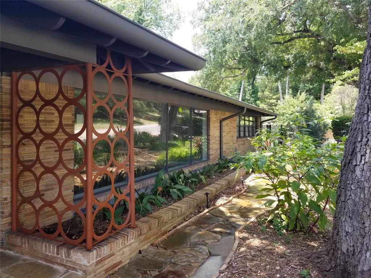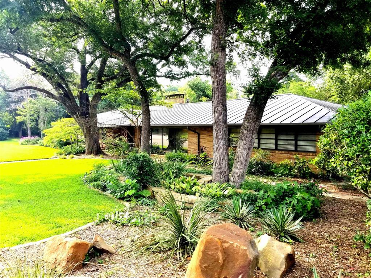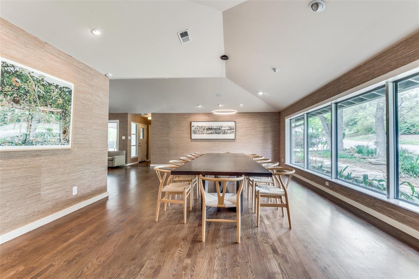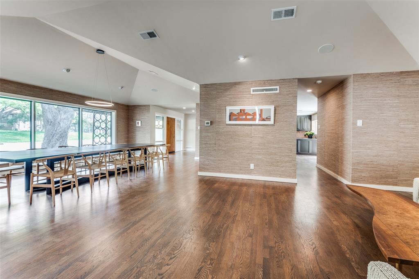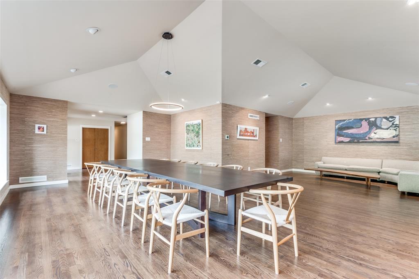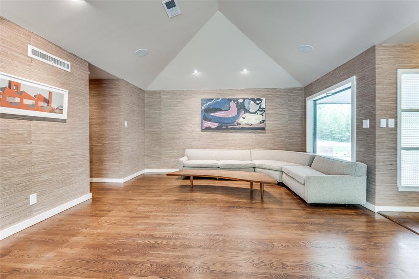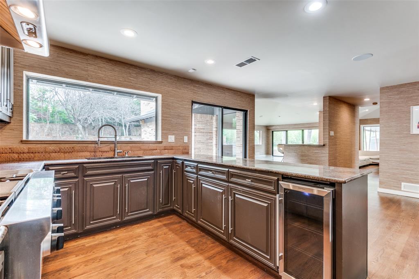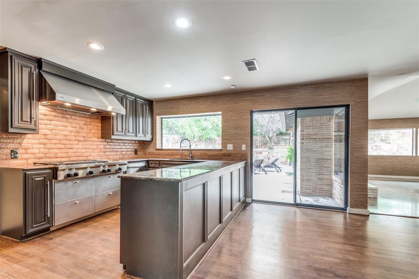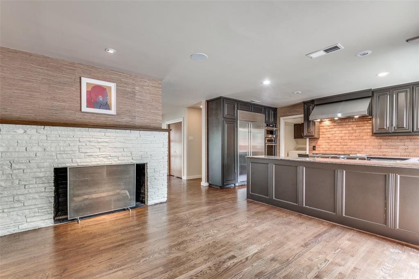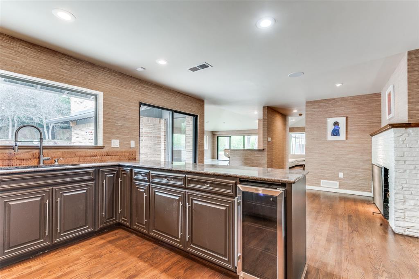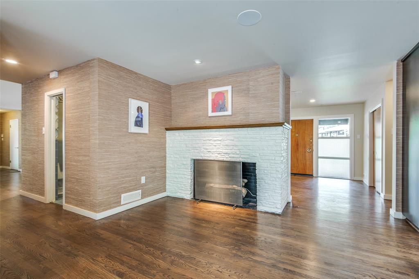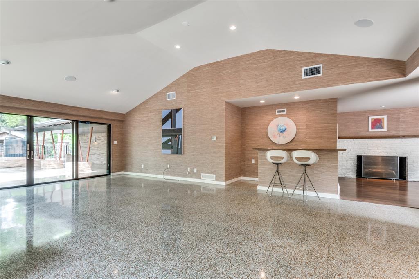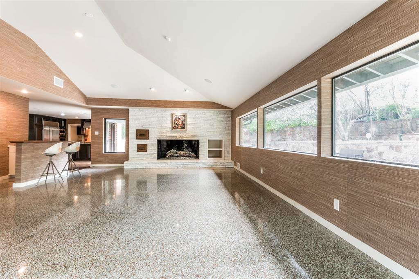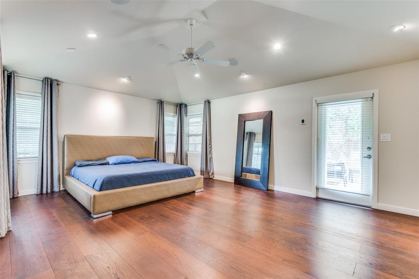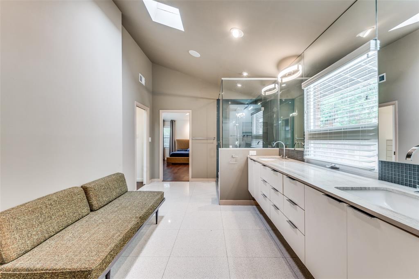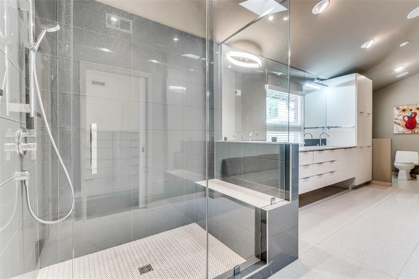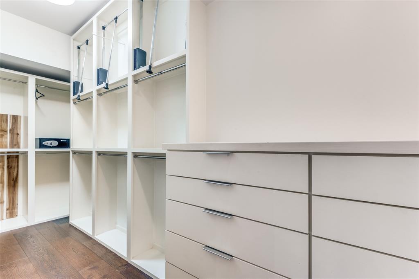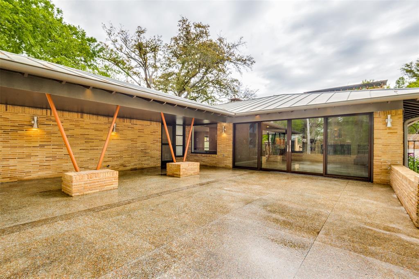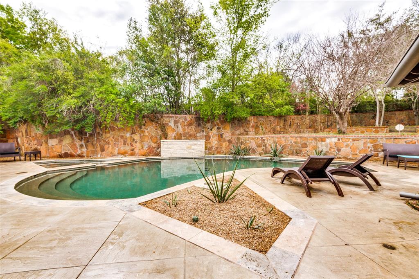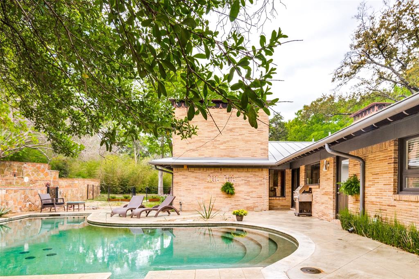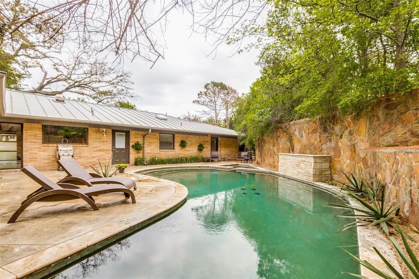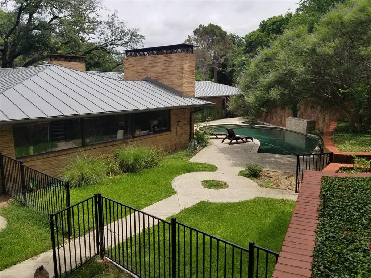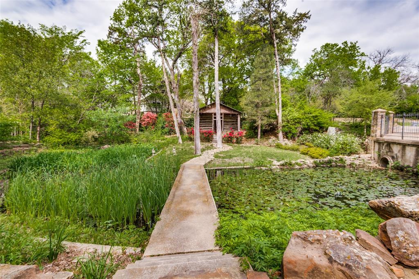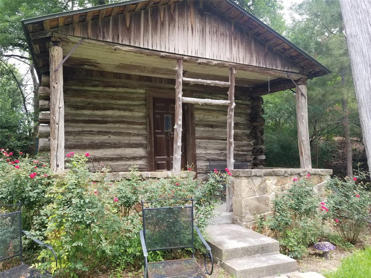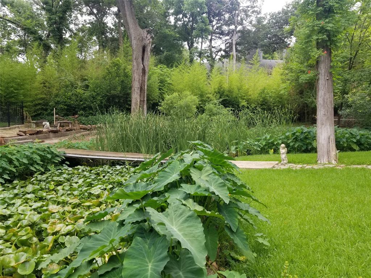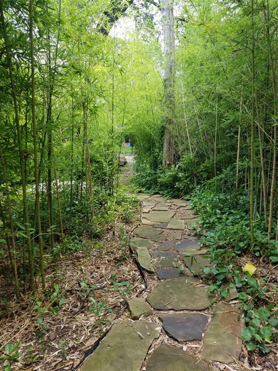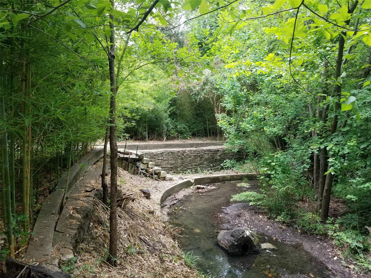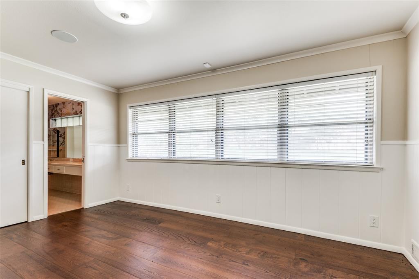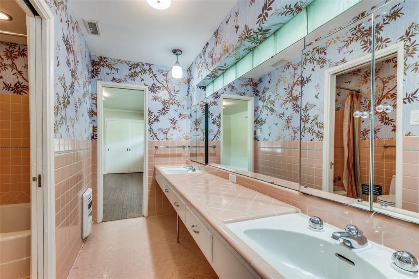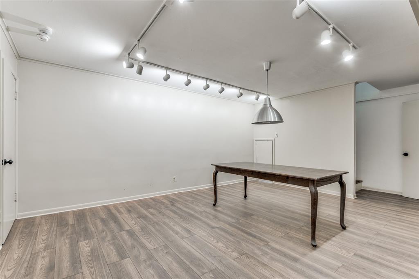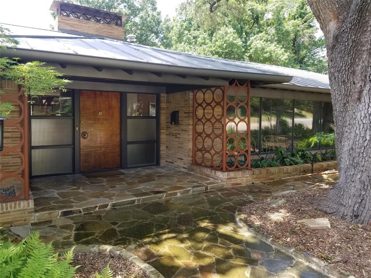910 W Colorado Boulevard, Dallas, Texas
$1,320,000 (Last Listing Price)
LOADING ..
Unique Mid Century resort-like setting on Colorado Blvd...the grounds are stunning....set up the 3 piece jazz trio on the terrazzo patio, enjoy cocktails at the sleek pool, invite all to enjoy evening serenades...Single floor layout makes living so simple with Primary suite leading into spacious bath, walk-in closet, private entry to pool deck, and discreet passage to kitchen & utility. Excellent prep Kitchen has SubZero tandem frig, recent premium KitchenAid appls...Art gallery setting in the Dining room with generous cocktail-lounge space. Breakfast nook by cozy fireplace that leads from kitchen to stylish Living room views of pool, patio with rare terrazzo surfaces. Nothing to do but relax by the pool and take in the terraced green space....follow the stone path through the bamboo garden or visit the log cabin to story tell or entertain family, friends....
School District: Dallas ISD
Dallas MLS #: 20294867
Representing the Seller: Listing Agent Michael Domke; Listing Office: Dave Perry Miller Real Estate
For further information on this home and the Dallas real estate market, contact real estate broker Douglas Newby. 214.522.1000
Property Overview
- Listing Price: $1,320,000
- MLS ID: 20294867
- Status: Sold
- Days on Market: 512
- Updated: 3/26/2024
- Previous Status: For Sale
- MLS Start Date: 4/14/2023
Property History
- Current Listing: $1,320,000
- Original Listing: $1,380,000
Interior
- Number of Rooms: 3
- Full Baths: 2
- Half Baths: 1
- Interior Features:
Built-in Wine Cooler
Cable TV Available
Cathedral Ceiling(s)
Cedar Closet(s)
Decorative Lighting
Double Vanity
Dry Bar
Eat-in Kitchen
Granite Counters
High Speed Internet Available
Pantry
Walk-In Closet(s)
- Appliances:
Dehumidifier
Irrigation Equipment
- Flooring:
Ceramic Tile
Hardwood
Terrazzo
Parking
- Parking Features:
Garage Single Door
Additional Parking
Driveway
Electric Gate
Garage Door Opener
Gated
Location
- County: Dallas
- Directions: From I-30, take Sylvan exit, go south to Colorado...right turn to home...pull into drive
Community
- Home Owners Association: None
School Information
- School District: Dallas ISD
- Elementary School: Rosemont
- Middle School: Greiner
- High School: Sunset
Heating & Cooling
- Heating/Cooling:
Natural Gas
Utilities
- Utility Description:
Cable Available
City Sewer
City Water
Individual Gas Meter
Lot Features
- Lot Size (Acres): 1
- Lot Size (Sqft.): 43,342.2
- Lot Dimensions: 0x0
- Lot Description:
Landscaped
Many Trees
Sprinkler System
Tank/ Pond
- Fencing (Description):
Wood
Wrought Iron
Financial Considerations
- Price per Sqft.: $351
- Price per Acre: $1,326,633
- For Sale/Rent/Lease: For Sale
Disclosures & Reports
- Legal Description: KESSLER HIGHLANDS BLK 8/3841 LTS 19 & 20 W CO
- APN: 00000292381000000
- Block: 83841
Contact Realtor Douglas Newby for Insights on Property for Sale
Douglas Newby represents clients with Dallas estate homes, architect designed homes and modern homes.
Listing provided courtesy of North Texas Real Estate Information Systems (NTREIS)
We do not independently verify the currency, completeness, accuracy or authenticity of the data contained herein. The data may be subject to transcription and transmission errors. Accordingly, the data is provided on an ‘as is, as available’ basis only.


