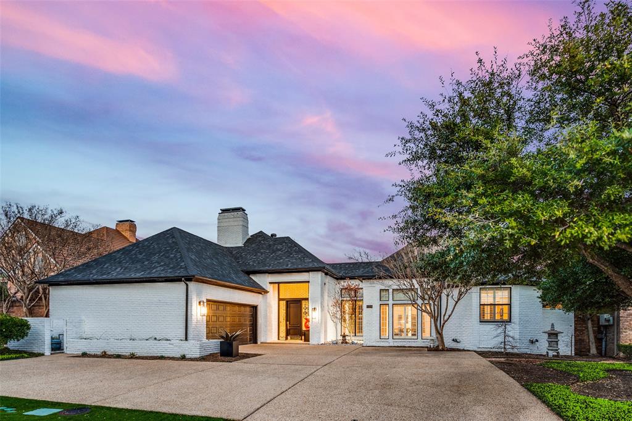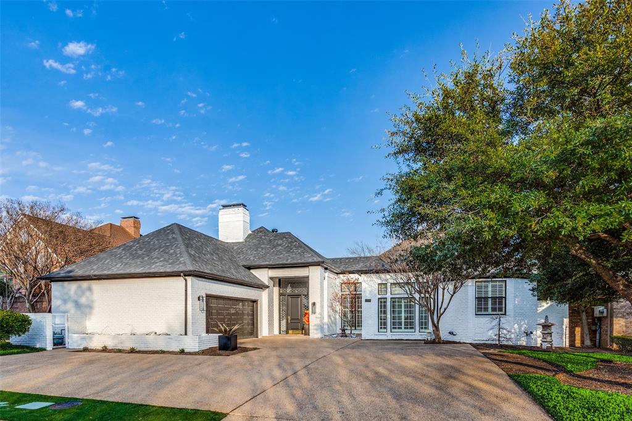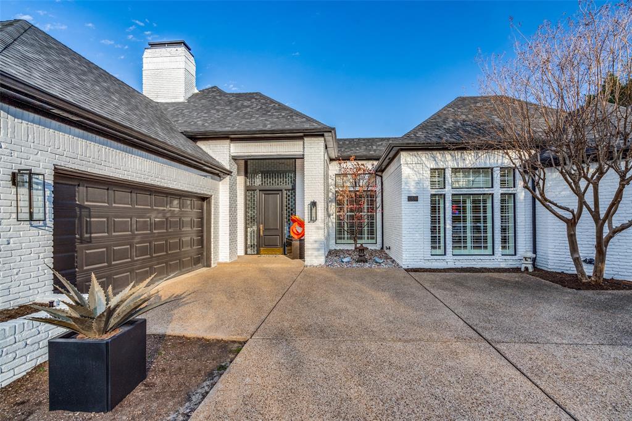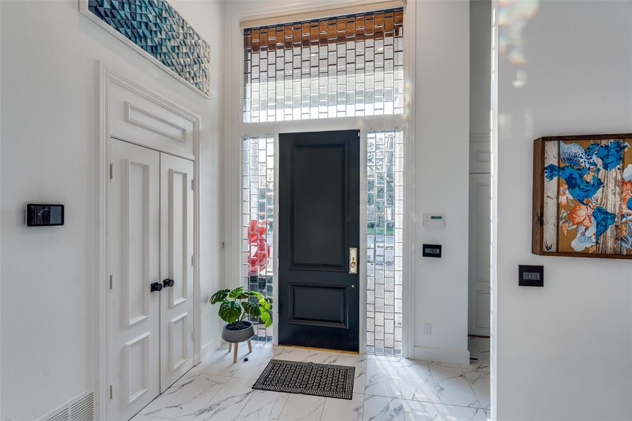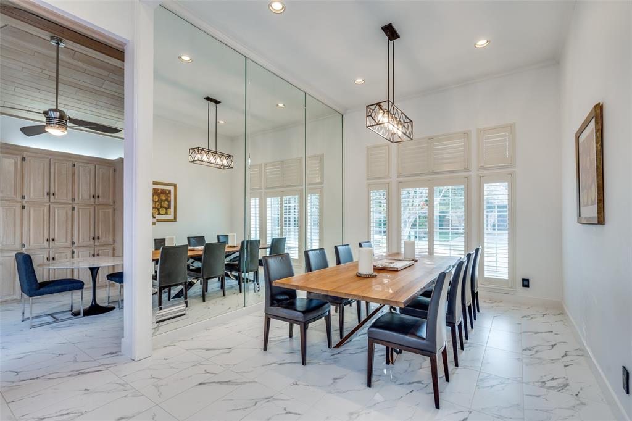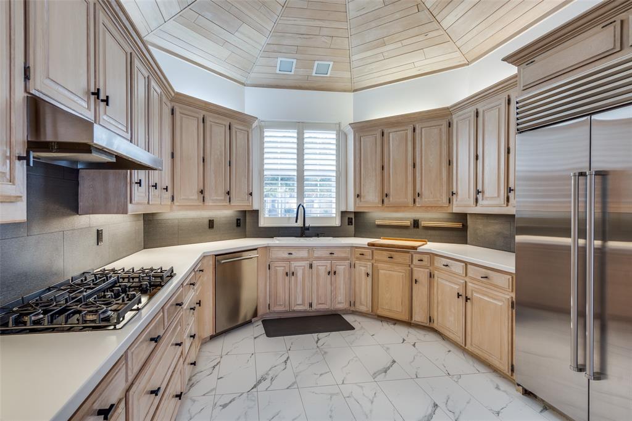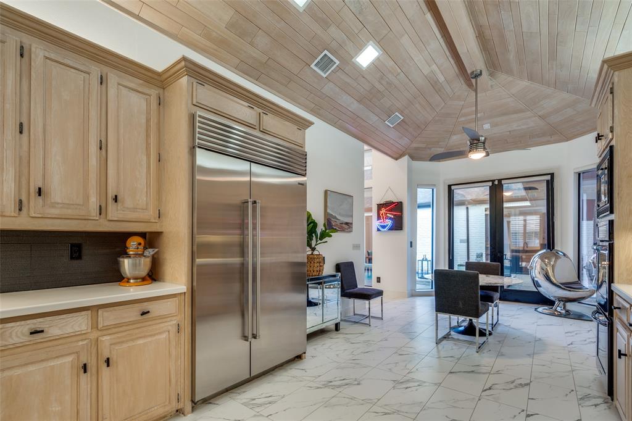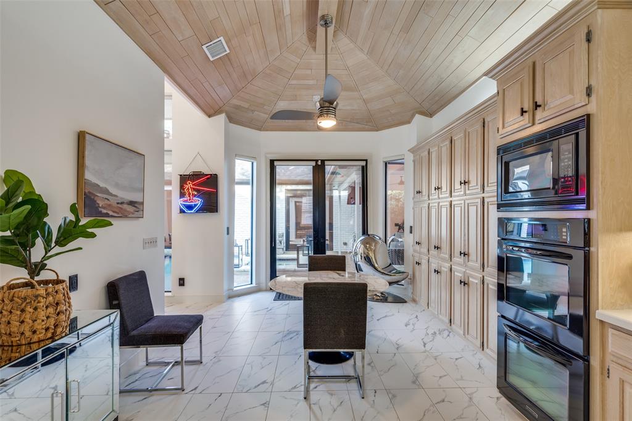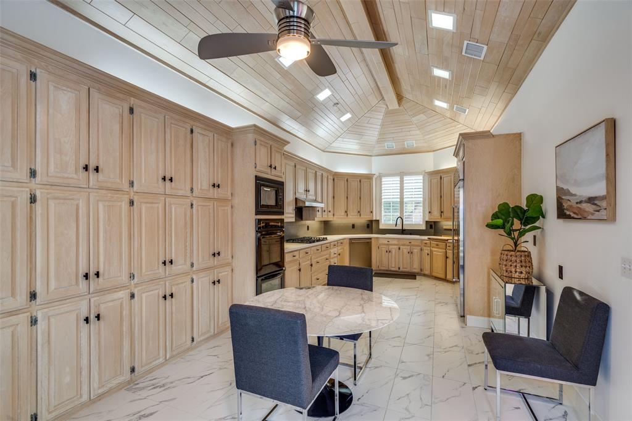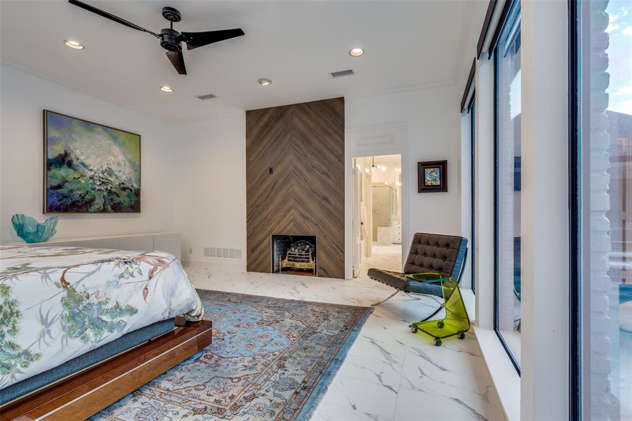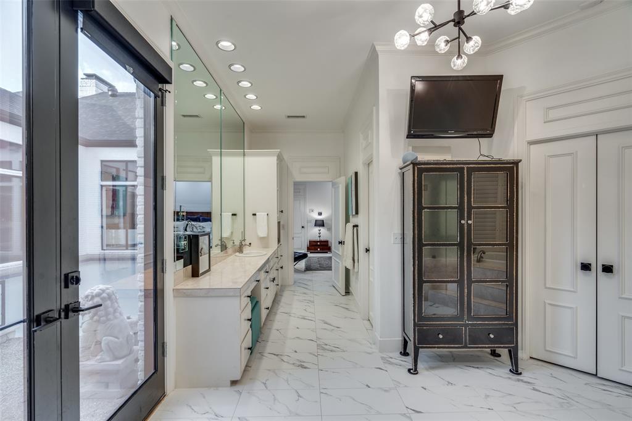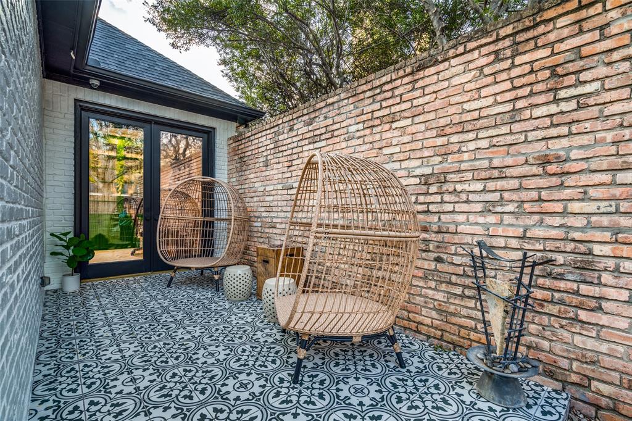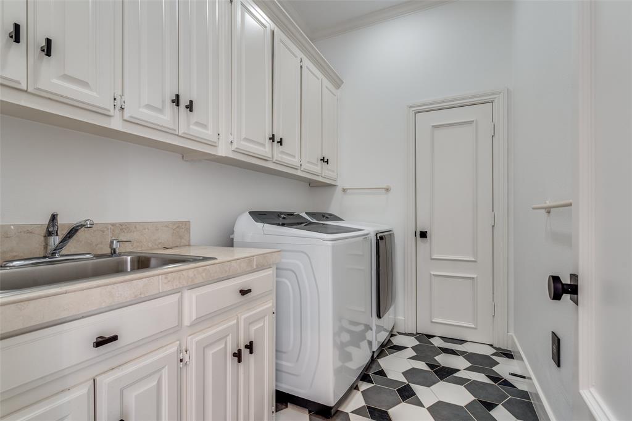12116 Talmay Drive, Dallas, Texas
$1,195,000 (Last Listing Price)
LOADING ..
Come see this stunning contemporary home located in the highly desirable Preston Forest area. This modern home features an open concept with soaring ceilings. The house wraps around the pool and spa with a wall of windows that bring in natural light and provides a beautiful pool view to nearly every room in the house. Enjoy a gourmet kitchen featuring double ovens, built-in Subzero fridge, Thermador dishwasher and a gas cooktop. The spacious living room features a Venetian plaster gas fireplace and a wet bar with a built-in wine cooler. The owner's suite has a romantic tiled gas fireplace, electric blackout shades and a jetted tub. The outdoor area is perfect for entertaining with a lighted, covered pergola and an outdoor kitchen. Recent updates include interior paint, exterior paint, light fixtures, porcelain tile flooring, a new roof in 2022 and much more. Close to Medical City, The Cooper Aerobic Center, restaurants and shopping. Less than 20 minutes from Love Field and downtown.
School District: Dallas ISD
Dallas MLS #: 20264528
Representing the Seller: Listing Agent Kelly Woollett; Listing Office: Coldwell Banker Realty Frisco
For further information on this home and the Dallas real estate market, contact real estate broker Douglas Newby. 214.522.1000
Property Overview
- Listing Price: $1,195,000
- MLS ID: 20264528
- Status: Sold
- Days on Market: 1055
- Updated: 4/4/2023
- Previous Status: For Sale
- MLS Start Date: 4/4/2023
Property History
- Current Listing: $1,195,000
Interior
- Number of Rooms: 3
- Full Baths: 2
- Half Baths: 1
- Interior Features:
Built-in Features
Built-in Wine Cooler
Cable TV Available
Chandelier
Decorative Lighting
Eat-in Kitchen
Flat Screen Wiring
High Speed Internet Available
Open Floorplan
Walk-In Closet(s)
Wet Bar
- Flooring:
Tile
Parking
- Parking Features:
Garage Single Door
Additional Parking
Circular Driveway
Direct Access
Driveway
Enclosed
Garage
Garage Door Opener
Garage Faces Side
Inside Entrance
Kitchen Level
Lighted
Private
Side By Side
Storage
Location
- County: Dallas
- Directions: From 635: Head south on Preston Road, turn left on Willow Lane, turn left on Talmay, home is on the right. From 75: Head west on Forest Lane, turn right on Preston, turn right on Willow Lane, turn left on Talmay, home is on the right.
Community
- Home Owners Association: Mandatory
School Information
- School District: Dallas ISD
- Elementary School: Pershing
- Middle School: Benjamin Franklin
- High School: Hillcrest
Heating & Cooling
- Heating/Cooling:
Central
Fireplace(s)
Natural Gas
Zoned
Utilities
- Utility Description:
Cable Available
City Sewer
City Water
Electricity Connected
Individual Gas Meter
Individual Water Meter
Phone Available
Sidewalk
Underground Utilities
Lot Features
- Lot Size (Acres): 0.2
- Lot Size (Sqft.): 8,755.56
- Lot Dimensions: 110x78x111x79
- Lot Description:
Cul-De-Sac
Few Trees
Interior Lot
Landscaped
Sprinkler System
Subdivision
Zero Lot Line
- Fencing (Description):
Brick
Wood
Financial Considerations
- Price per Sqft.: $398
- Price per Acre: $5,945,274
- For Sale/Rent/Lease: For Sale
Disclosures & Reports
- Legal Description: DALLAS PROJECT #1 WEST BLK 23/7460 LOT 33
- Disclosures/Reports: Agent Related to Owner
- APN: 00746000230330000
- Block: 23746
If You Have Been Referred or Would Like to Make an Introduction, Please Contact Me and I Will Reply Personally
Douglas Newby represents clients with Dallas estate homes, architect designed homes and modern homes. Call: 214.522.1000 — Text: 214.505.9999
Listing provided courtesy of North Texas Real Estate Information Systems (NTREIS)
We do not independently verify the currency, completeness, accuracy or authenticity of the data contained herein. The data may be subject to transcription and transmission errors. Accordingly, the data is provided on an ‘as is, as available’ basis only.


