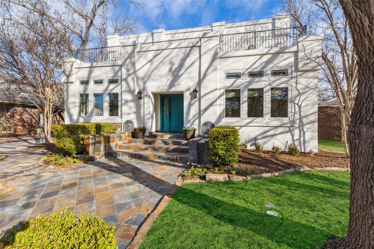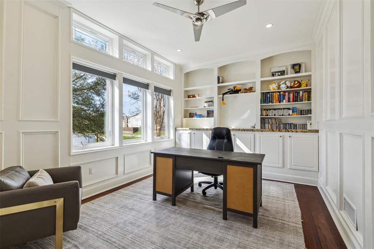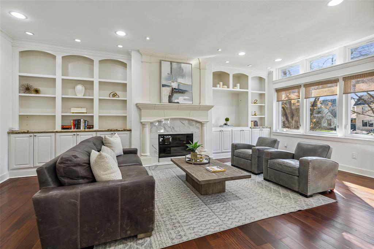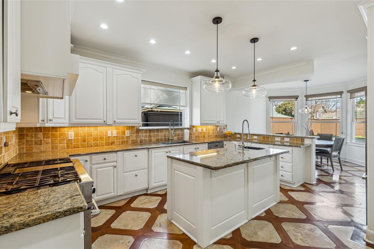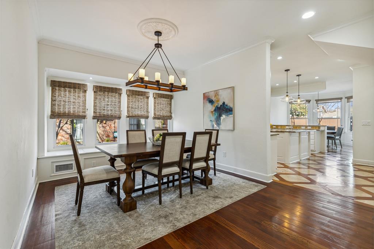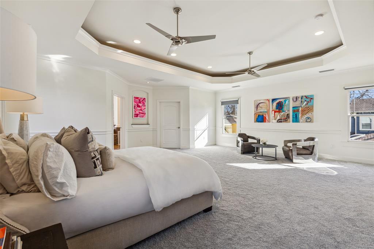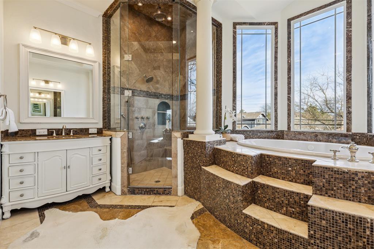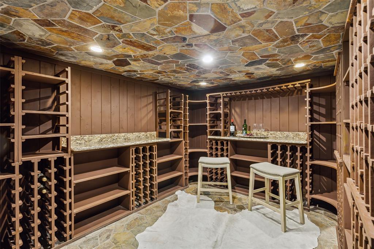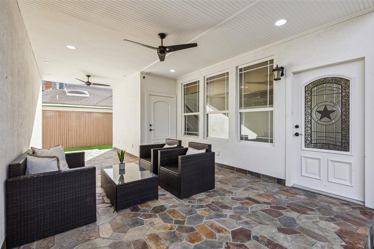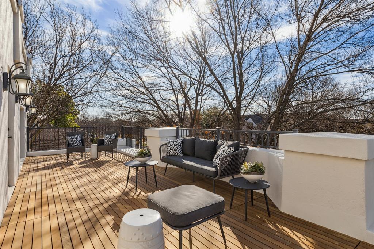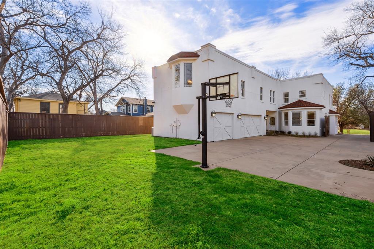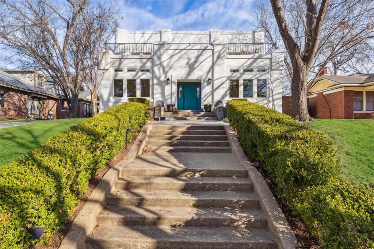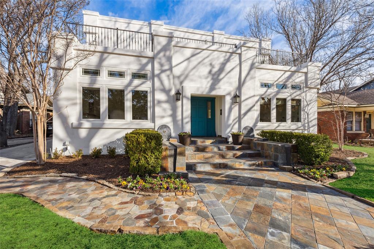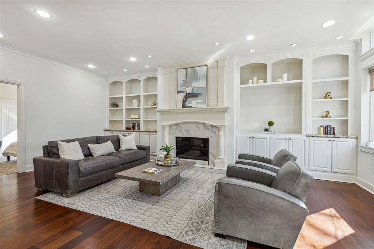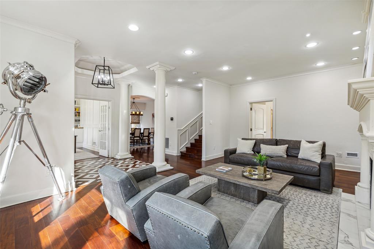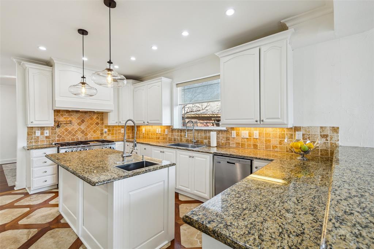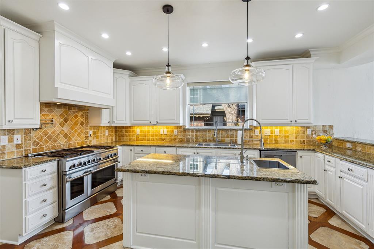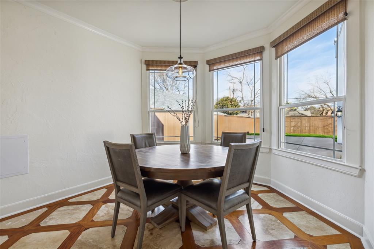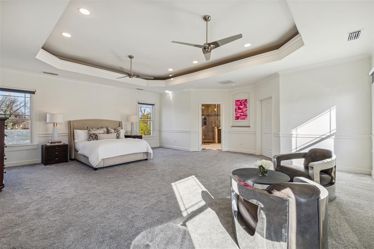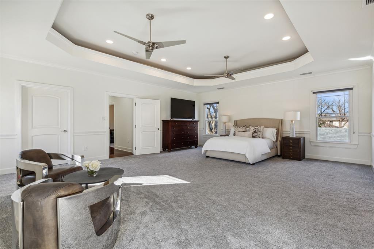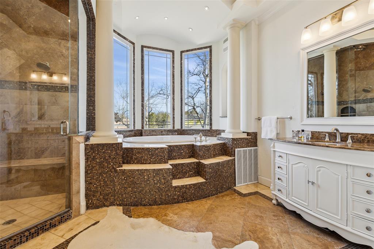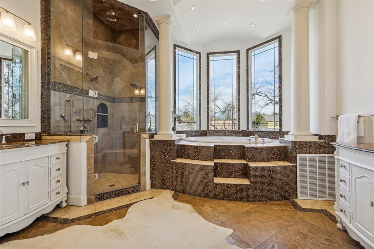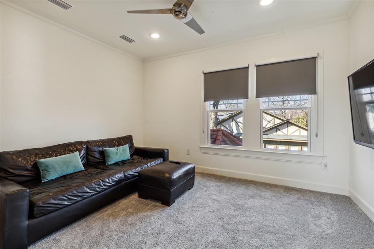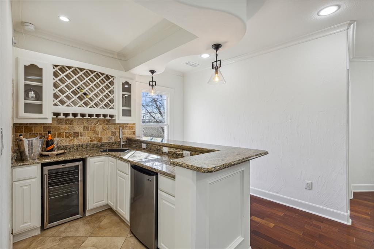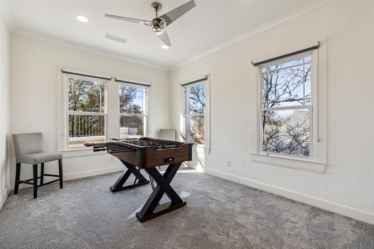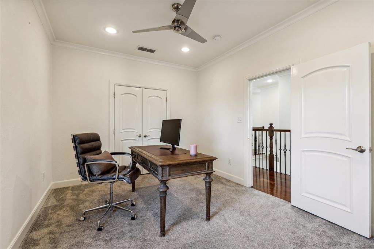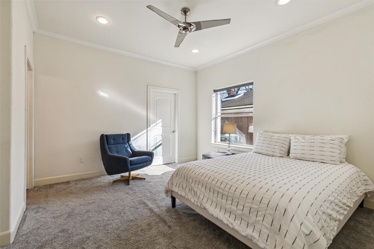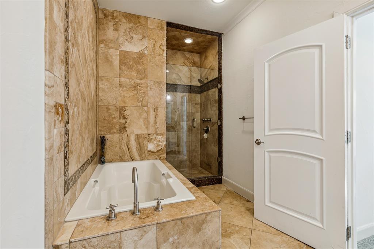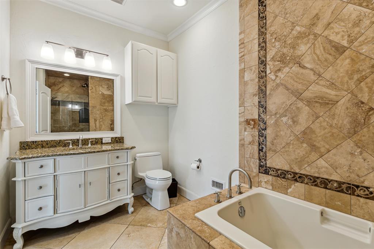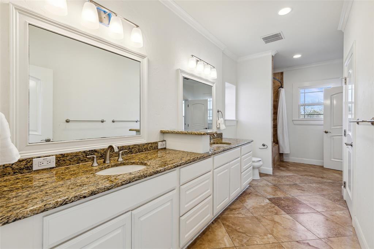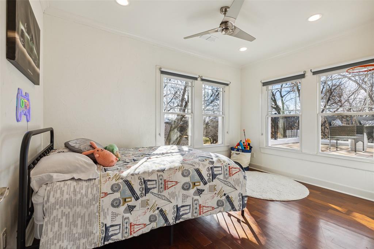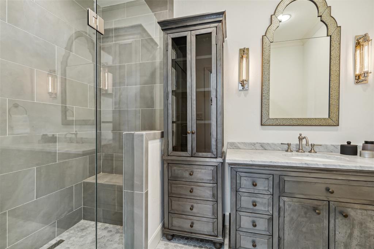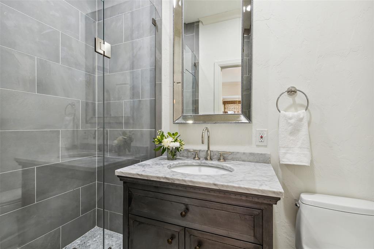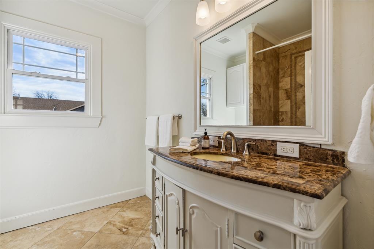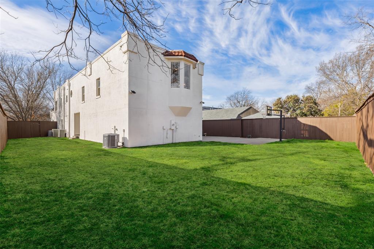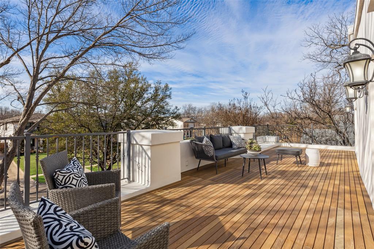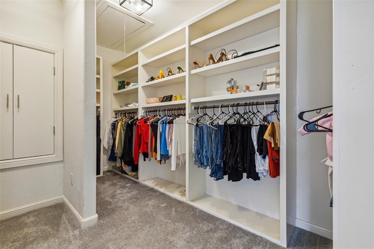5909 Goliad Avenue, Dallas, Texas
$1,249,000 (Last Listing Price)
LOADING ..
Fantastic mission-style home perched on an oversized 0.29-acre lot and framed by mature trees offered at most competitive price per sf in Belmont Conservation District. Formal entry flanked by a private study & living room with handsome wood floors, crisp white paint, and generous built-in cabinetry throughout. Island kitchen has granite countertops, stone backsplash & SS gas range adjoining the formal dining & breakfast area. Enormous primary suite on 2nd level w trayed ceiling, substantial crown moldings, dual fans & opulent bath. Bath has an elevated jetted tub, large shower, dual vanities & dual walk-in closets. There are 4 additional bedrooms served by 3 baths. Added amenities include 2nd office, full size laundry, open 2nd lvl patio w Bison IPE deck, 1st lvl covered outdoor living space, 3-car attached garage, wet bar, wine cellar, privacy fence, and electric gate. Many recent upgrades including TPO roof (2023) and Carrier Infinity HVAC units & ducts (2022).
School District: Dallas ISD
Dallas MLS #: 20263872
Representing the Seller: Listing Agent Scott Jackson; Listing Office: Compass RE Texas, LLC
For further information on this home and the Dallas real estate market, contact real estate broker Douglas Newby. 214.522.1000
Property Overview
- Listing Price: $1,249,000
- MLS ID: 20263872
- Status: Sold
- Days on Market: 691
- Updated: 7/28/2023
- Previous Status: For Sale
- MLS Start Date: 2/24/2023
Property History
- Current Listing: $1,249,000
- Original Listing: $1,299,900
Interior
- Number of Rooms: 5
- Full Baths: 6
- Half Baths: 0
- Interior Features:
Built-in Features
Cable TV Available
Decorative Lighting
Double Vanity
Eat-in Kitchen
Granite Counters
High Speed Internet Available
Kitchen Island
Multiple Staircases
Vaulted Ceiling(s)
Walk-In Closet(s)
Wet Bar
In-Law Suite Floorplan
- Flooring:
Wood
Parking
- Parking Features:
Driveway
Garage Faces Side
Parking Pad
Location
- County: Dallas
- Directions: From Skillman St turn East on Goliad. Home will be on the right.
Community
- Home Owners Association: None
School Information
- School District: Dallas ISD
- Elementary School: Geneva Heights
- Middle School: Long
- High School: Woodrow Wilson
Heating & Cooling
- Heating/Cooling:
Central
Fireplace(s)
Natural Gas
Utilities
- Utility Description:
Cable Available
City Sewer
City Water
Concrete
Curbs
Dirt
Electricity Available
Electricity Connected
Individual Gas Meter
Natural Gas Available
Phone Available
Sidewalk
Lot Features
- Lot Size (Acres): 0.29
- Lot Size (Sqft.): 12,632.4
- Lot Dimensions: 73 x 176
- Lot Description:
Few Trees
Interior Lot
Landscaped
- Fencing (Description):
Back Yard
Electric
Fenced
Wood
Financial Considerations
- Price per Sqft.: $260
- Price per Acre: $4,306,897
- For Sale/Rent/Lease: For Sale
Disclosures & Reports
- Legal Description: BELMONT SUBURBAN BLK 11/1897 LT 22 & E1/2 PT
- APN: 00000184270000000
- Block: 11189
Contact Realtor Douglas Newby for Insights on Property for Sale
Douglas Newby represents clients with Dallas estate homes, architect designed homes and modern homes.
Listing provided courtesy of North Texas Real Estate Information Systems (NTREIS)
We do not independently verify the currency, completeness, accuracy or authenticity of the data contained herein. The data may be subject to transcription and transmission errors. Accordingly, the data is provided on an ‘as is, as available’ basis only.


