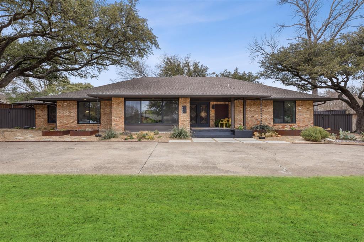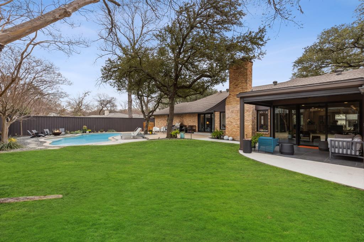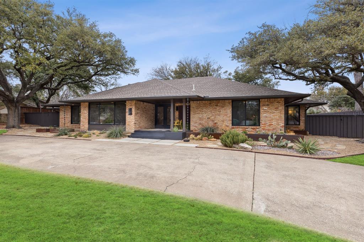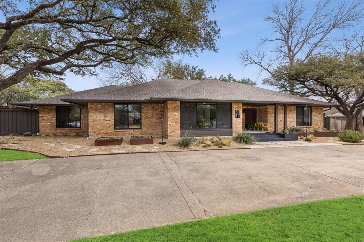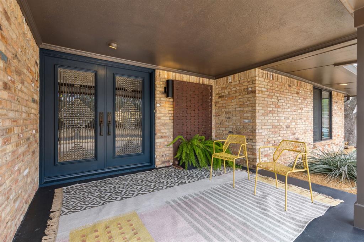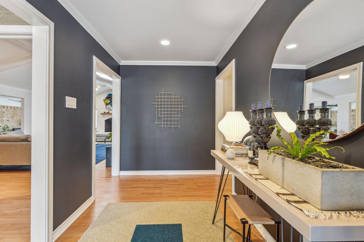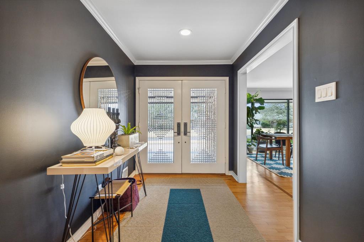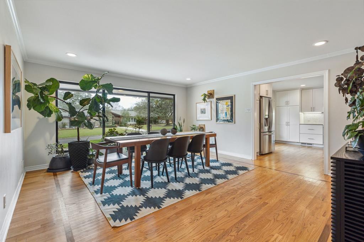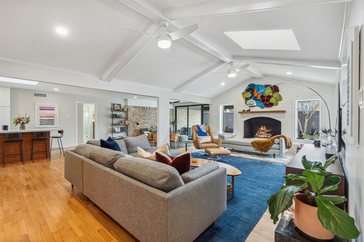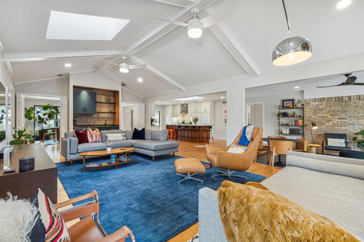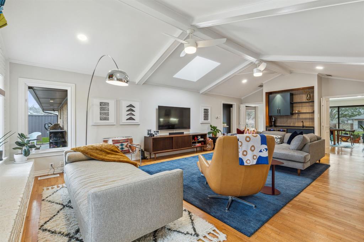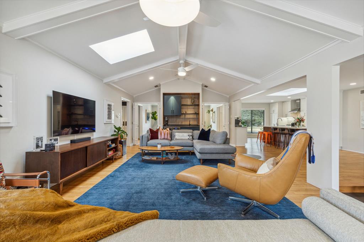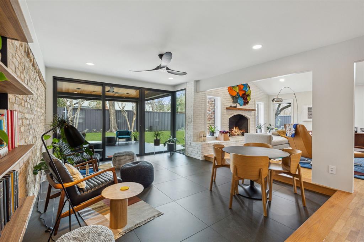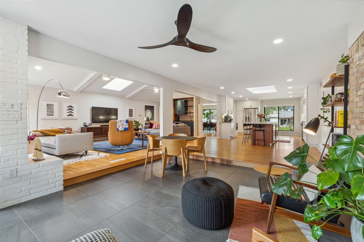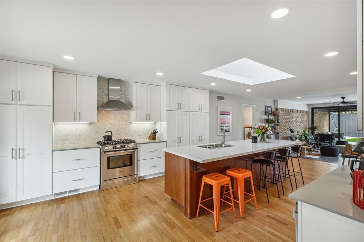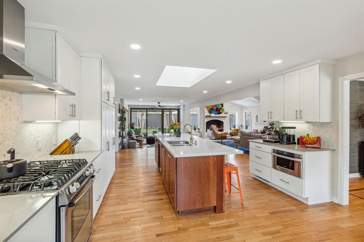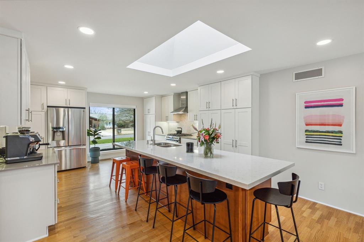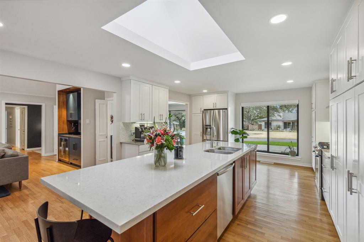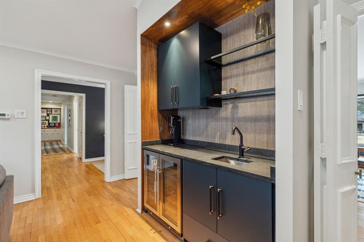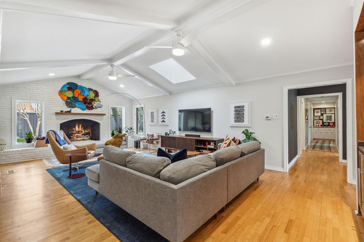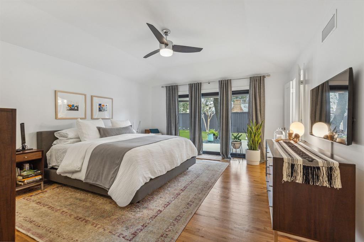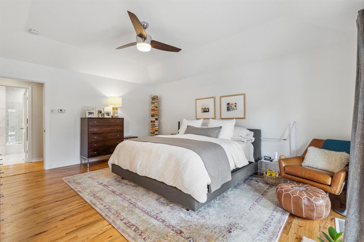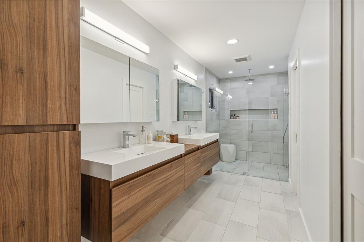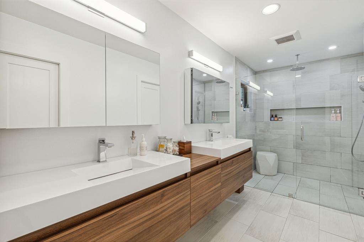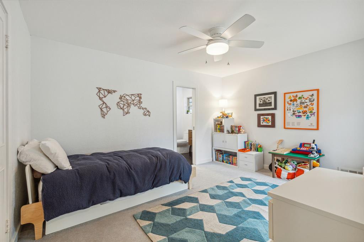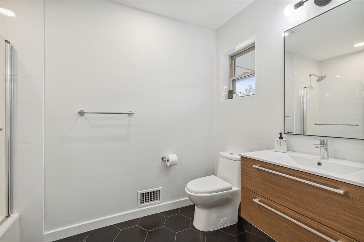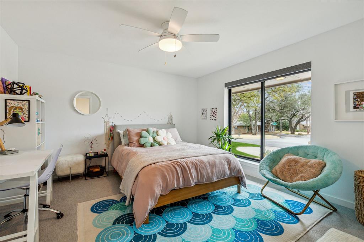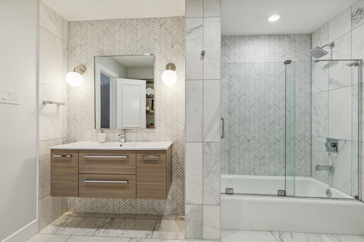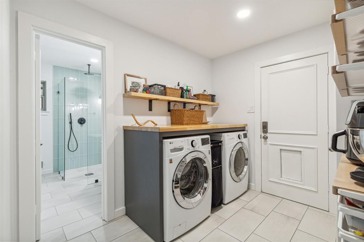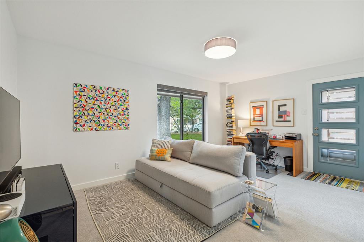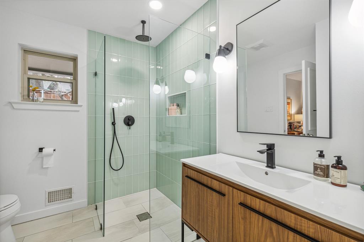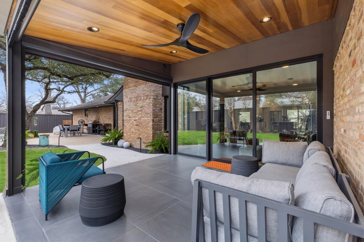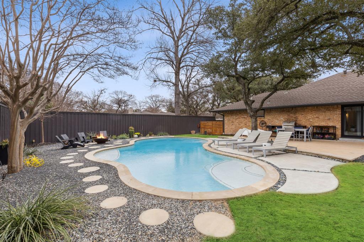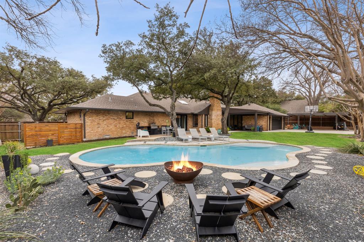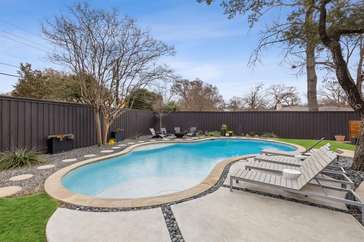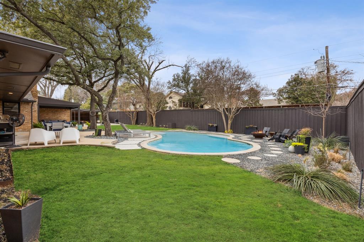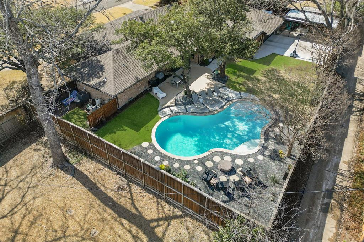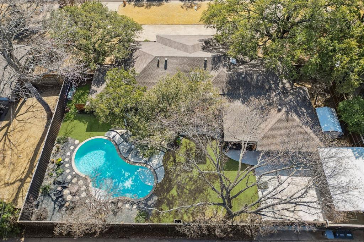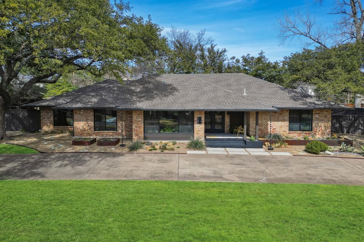7127 Oakbluff Drive, Dallas, Texas
$1,150,000 (Last Listing Price)
LOADING ..
Fully remodeled mid-century modern ranch on an oversized lot in coveted Northwood Hills and within walking and biking distance to NWH Elementary. This incredible home has been thoughtfully reimagined and designed to maximize flow, functionality, and form. Upgraded for modern living, the open-concept floor plan has an abundance of windows flooding the home with natural light and features both modern and transitional elements for a variety of decorating styles. Huge family room with striking brick fireplace is open to kitchen with oversized center island and a relaxing sunroom leading to covered patio with electric screen panels. Owner’s suite is a true sanctuary with private backyard access and spa bath with walk-in shower. Each additional bedroom has its own ensuite bath. Expansive backyard is perfect for entertaining with multiple outdoor living and dining spaces, heated pool and lots of grassy areas. All outdoor spaces are tastefully landscaped to maximize architectural features.
School District: Richardson ISD
Dallas MLS #: 20261311
Representing the Seller: Listing Agent Racheal Potter; Listing Office: Keller Williams Dallas Midtown
For further information on this home and the Dallas real estate market, contact real estate broker Douglas Newby. 214.522.1000
Property Overview
- Listing Price: $1,150,000
- MLS ID: 20261311
- Status: Sold
- Days on Market: 603
- Updated: 3/28/2023
- Previous Status: For Sale
- MLS Start Date: 2/23/2023
Property History
- Current Listing: $1,150,000
Interior
- Number of Rooms: 4
- Full Baths: 4
- Half Baths: 0
- Interior Features:
Built-in Features
Built-in Wine Cooler
Cable TV Available
Eat-in Kitchen
Flat Screen Wiring
High Speed Internet Available
Kitchen Island
Open Floorplan
Pantry
Vaulted Ceiling(s)
Walk-In Closet(s)
Wet Bar
- Flooring:
Carpet
Ceramic Tile
Hardwood
Wood
Parking
- Parking Features:
Garage Double Door
Additional Parking
Alley Access
Carport
Circular Driveway
Detached Carport
Driveway
Electric Gate
Garage
Garage Door Opener
Garage Faces Rear
Location
- County: Dallas
- Directions: From Hillcrest go east on Meadowcreek. Take quick left onto Oakbluff. Home is about a mile on the left.
Community
- Home Owners Association: Voluntary
School Information
- School District: Richardson ISD
- Elementary School: Northwood
- High School: Richardson
Heating & Cooling
- Heating/Cooling:
Central
Natural Gas
Utilities
- Utility Description:
Alley
Asphalt
Cable Available
City Sewer
City Water
Concrete
Curbs
Electricity Available
Electricity Connected
Individual Gas Meter
Individual Water Meter
Natural Gas Available
Overhead Utilities
Lot Features
- Lot Size (Acres): 0.4
- Lot Size (Sqft.): 17,554.68
- Lot Dimensions: 130x135
- Lot Description:
Interior Lot
Landscaped
Many Trees
Sprinkler System
Subdivision
- Fencing (Description):
Wood
Financial Considerations
- Price per Sqft.: $364
- Price per Acre: $2,853,598
- For Sale/Rent/Lease: For Sale
Disclosures & Reports
- Legal Description: NORTHWOOD HILLS BLK H/8186 LOT 9
- Disclosures/Reports: Aerial Photo
- APN: 00000795553000000
- Block: H8186
Contact Realtor Douglas Newby for Insights on Property for Sale
Douglas Newby represents clients with Dallas estate homes, architect designed homes and modern homes.
Listing provided courtesy of North Texas Real Estate Information Systems (NTREIS)
We do not independently verify the currency, completeness, accuracy or authenticity of the data contained herein. The data may be subject to transcription and transmission errors. Accordingly, the data is provided on an ‘as is, as available’ basis only.


