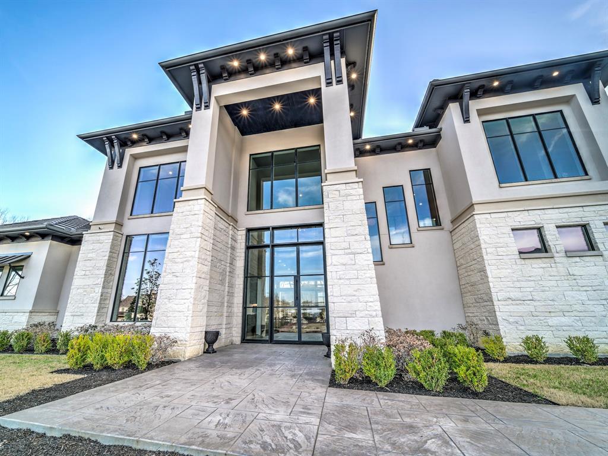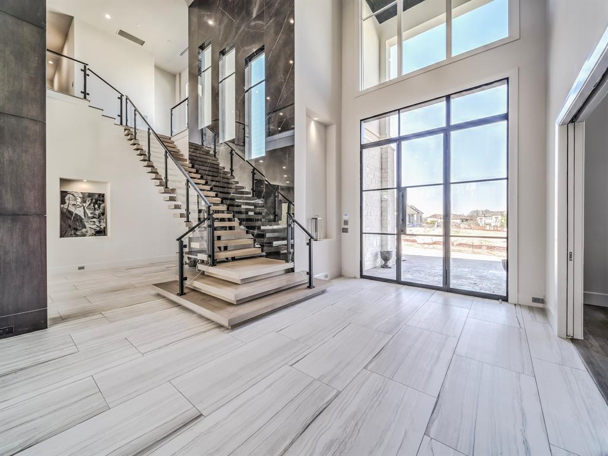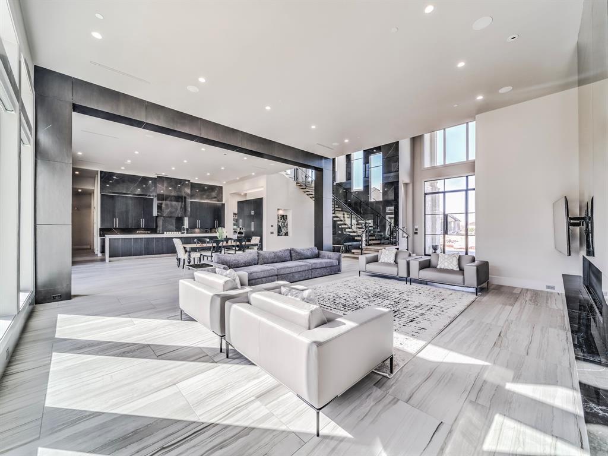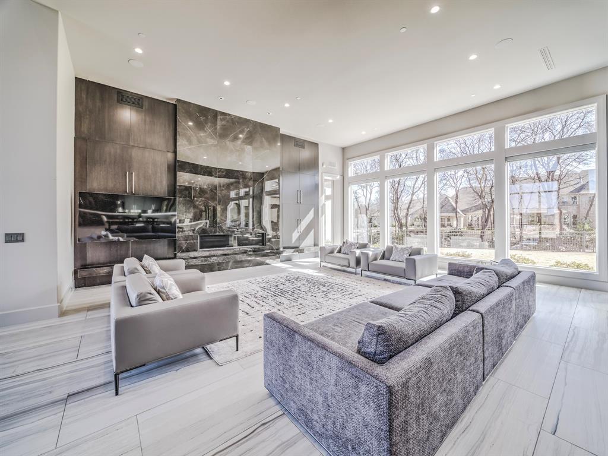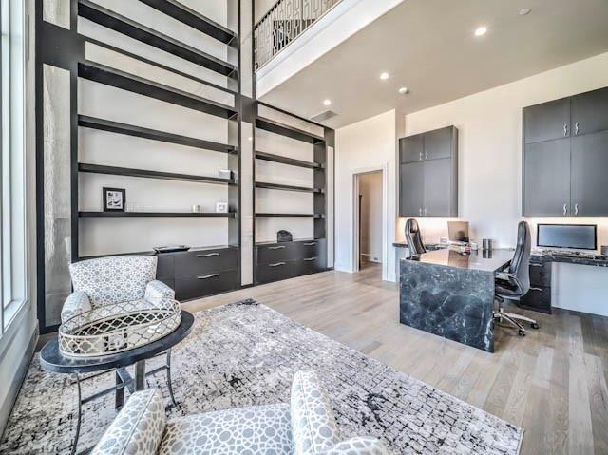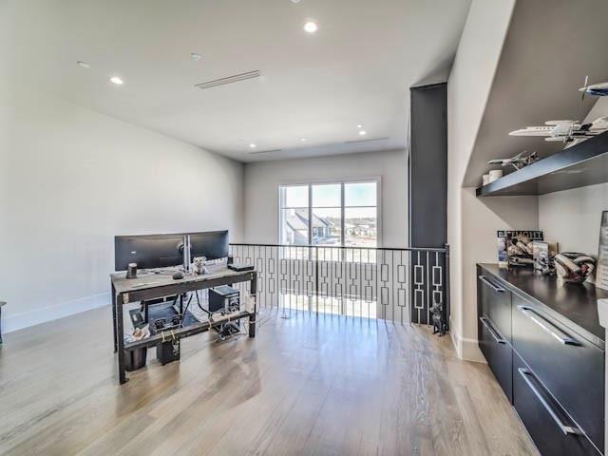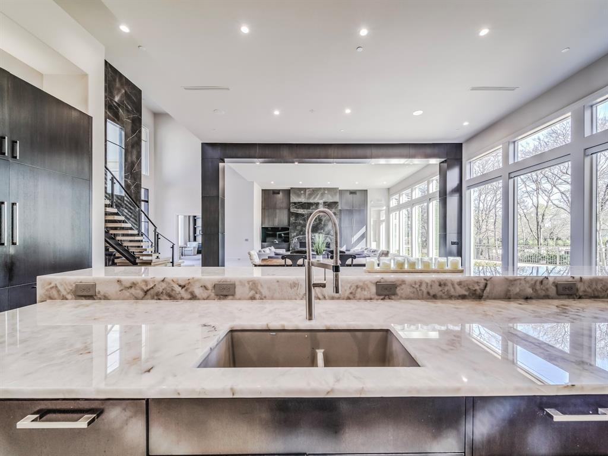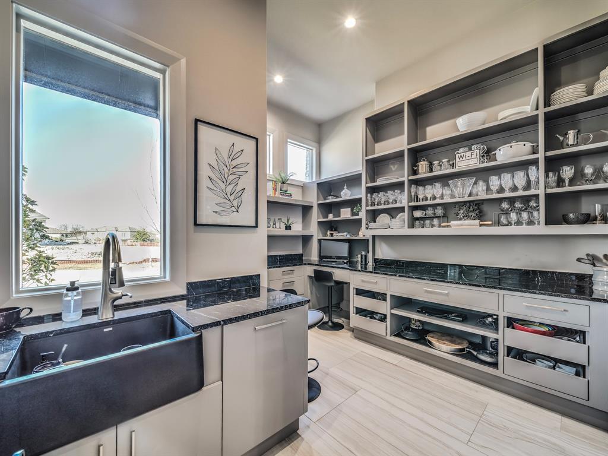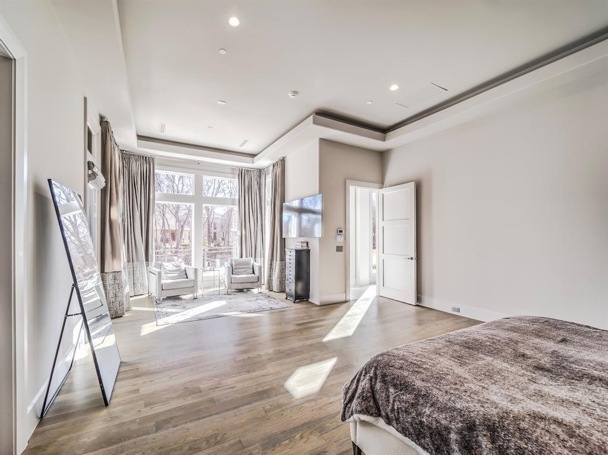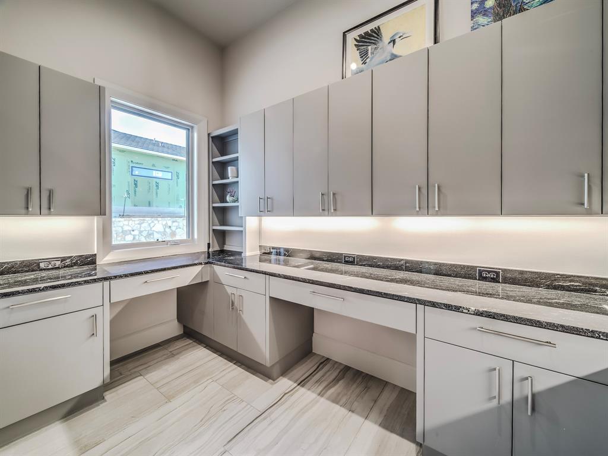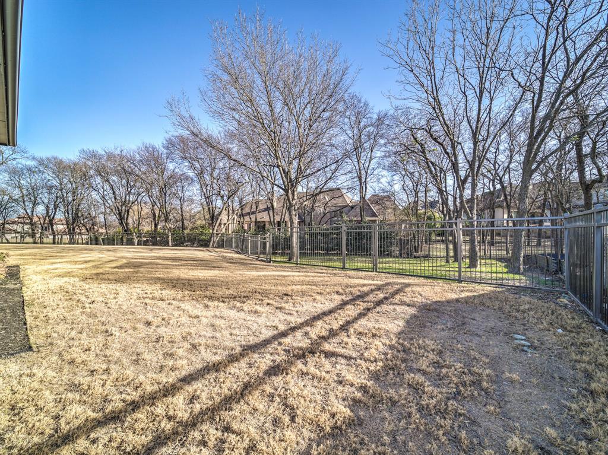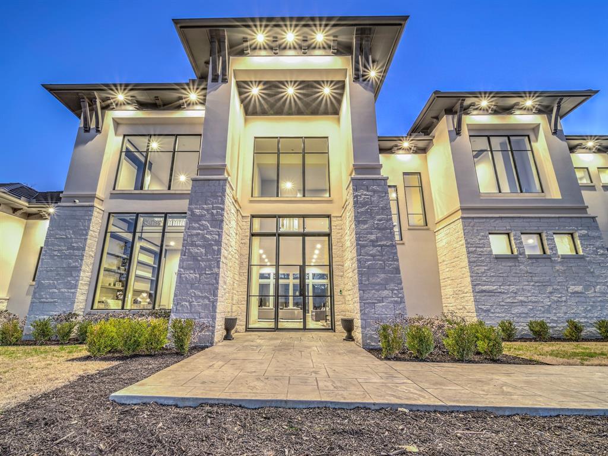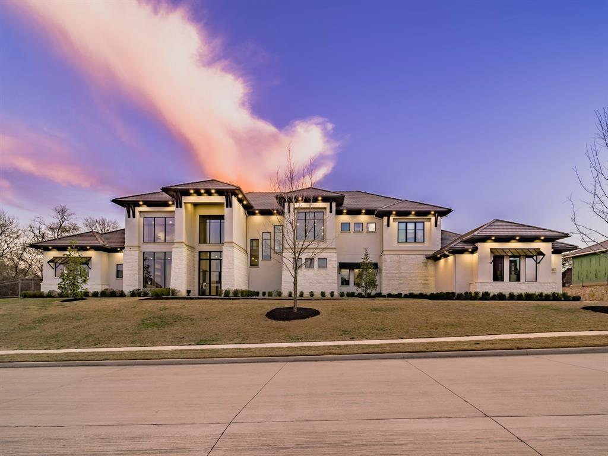601 Lakeway Drive, Allen, Texas
$4,290,000 (Last Listing Price)
LOADING ..
Stunning transitional contemporary situated on an expansive .94 acre lot in Allen's only exclusive gated community. This six bedroom custom exudes exceptional quality throughout with a floor plan that the most selective buyer will appreciate. Master bedroom and guest suite on first floor as well as highly desirable first level media room and huge gym with 2-level cedar sauna. The gourmet kitchen is masterfully planned with commercial grade appliances, double refrigerator and freezer, steam oven, floor to ceiling custom cabinetry and a sixteen ft Cristallo Quartzite island with storage on both sides. The oversized walk in pantry has a prep area as well as built in water bottle dispenser. Work from home? You will love the two-story office with built in file cabinets, shelves, closet and granite desk! After work relax on the oversized patio with fireplace, built in heaters, bar and grill. Ask agent for special features list! This magnificent home is guaranteed to exceed your expectations!
School District: Allen ISD
Dallas MLS #: 20248198
Representing the Seller: Listing Agent Barbara Butler; Listing Office: Compass RE Texas, LLC.
For further information on this home and the Allen real estate market, contact real estate broker Douglas Newby. 214.522.1000
Property Overview
- Listing Price: $4,290,000
- MLS ID: 20248198
- Status: Sold
- Days on Market: 612
- Updated: 3/10/2023
- Previous Status: For Sale
- MLS Start Date: 2/26/2023
Property History
- Current Listing: $4,290,000
Interior
- Number of Rooms: 6
- Full Baths: 7
- Half Baths: 1
- Interior Features:
Built-in Features
Built-in Wine Cooler
Cable TV Available
Double Vanity
Dry Bar
Flat Screen Wiring
High Speed Internet Available
Kitchen Island
Multiple Staircases
Open Floorplan
Pantry
Smart Home System
Sound System Wiring
Walk-In Closet(s)
Other
In-Law Suite Floorplan
- Appliances:
Call Listing Agent
Home Theater
List Available
- Flooring:
Carpet
Luxury Vinyl Plank
Tile
Wood
Parking
- Parking Features:
Driveway
Garage
Garage Door Opener
Garage Faces Side
Location
- County: Collin
- Directions: From Central Expressway, exit McDermott. Go west past Alma, turn right on Lakeway to Gated community.
Community
- Home Owners Association: Mandatory
School Information
- School District: Allen ISD
- Elementary School: Evans
- Middle School: Ereckson
- High School: Allen
Heating & Cooling
- Heating/Cooling:
Natural Gas
Utilities
- Utility Description:
Cable Available
City Sewer
City Water
Lot Features
- Lot Size (Acres): 0.94
- Lot Size (Sqft.): 40,946.4
- Lot Description:
Landscaped
Lrg. Backyard Grass
Sprinkler System
- Fencing (Description):
Wrought Iron
Financial Considerations
- Price per Sqft.: $459
- Price per Acre: $4,563,830
- For Sale/Rent/Lease: For Sale
Disclosures & Reports
- Legal Description: ESTATES OF TWIN CREEKS PHASE II (CAL), BLK J,
- Disclosures/Reports: Survey Available
- APN: R1093100J02101
- Block: J
Contact Realtor Douglas Newby for Insights on Property for Sale
Douglas Newby represents clients with Dallas estate homes, architect designed homes and modern homes.
Listing provided courtesy of North Texas Real Estate Information Systems (NTREIS)
We do not independently verify the currency, completeness, accuracy or authenticity of the data contained herein. The data may be subject to transcription and transmission errors. Accordingly, the data is provided on an ‘as is, as available’ basis only.



