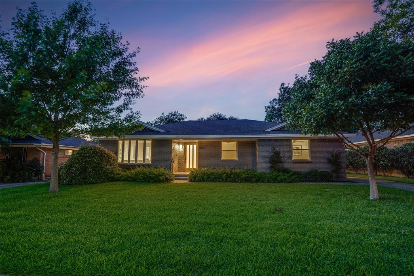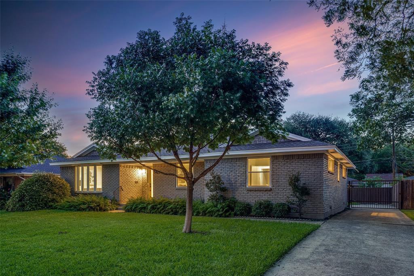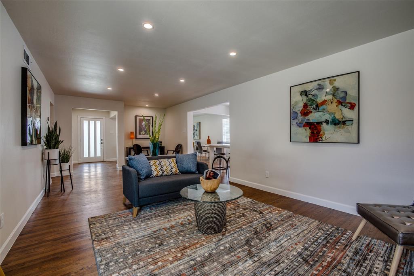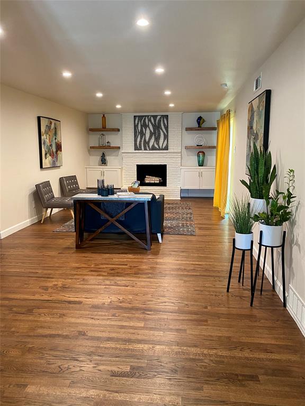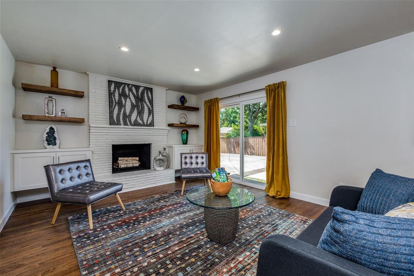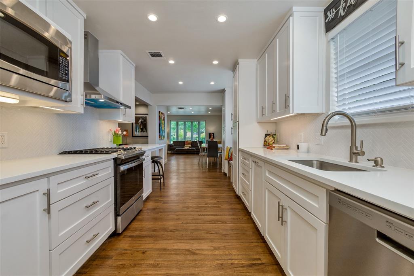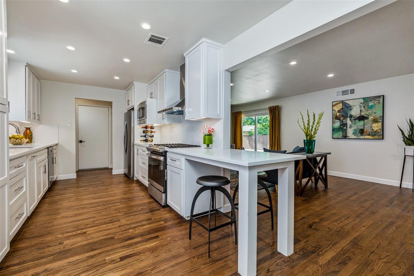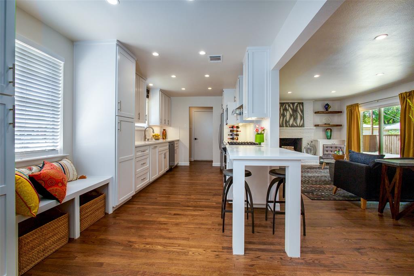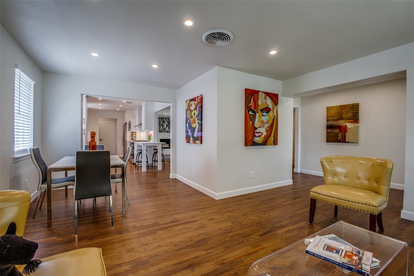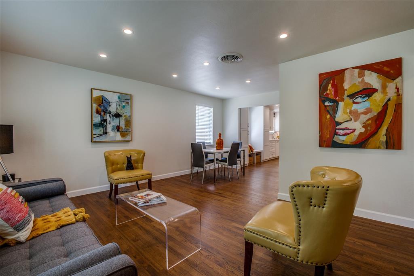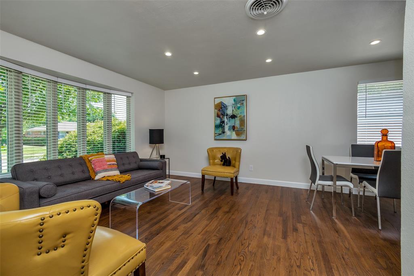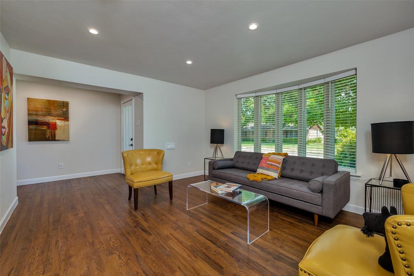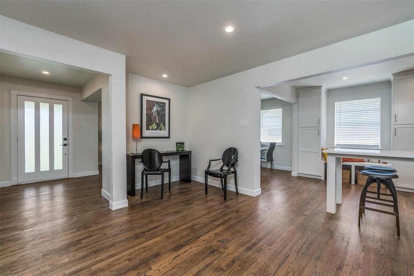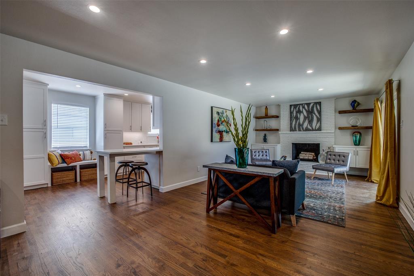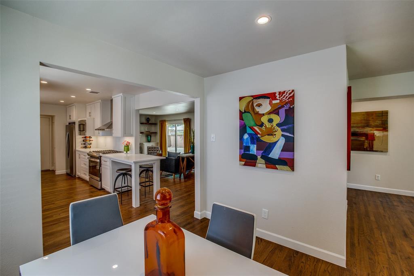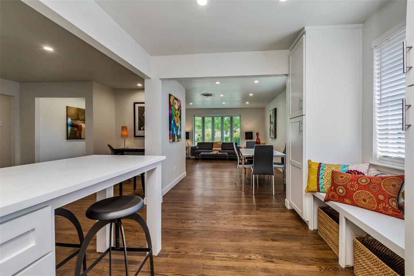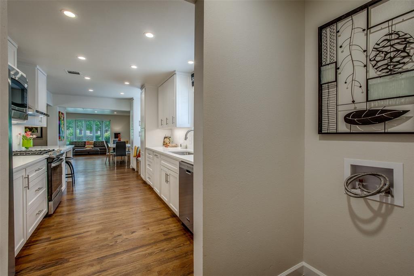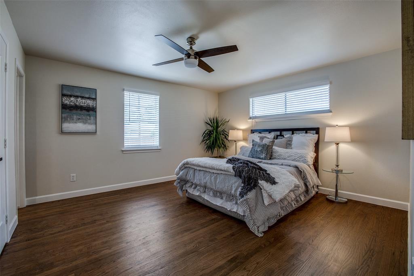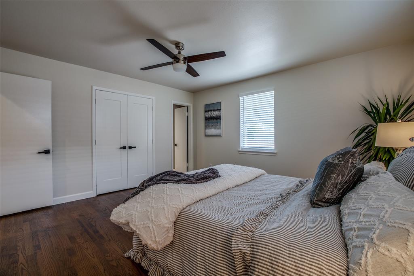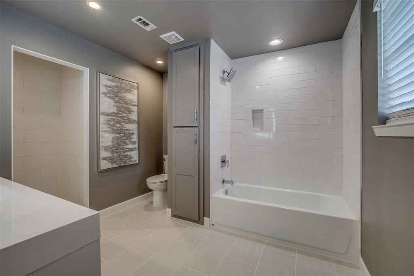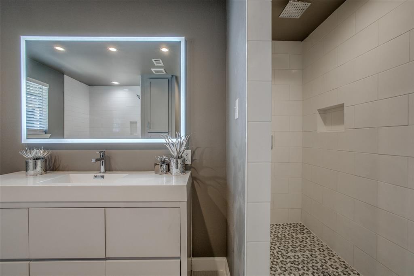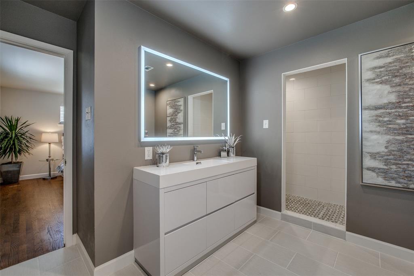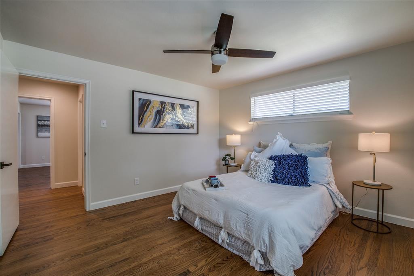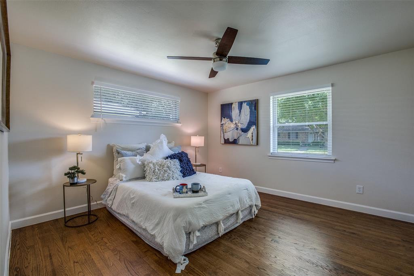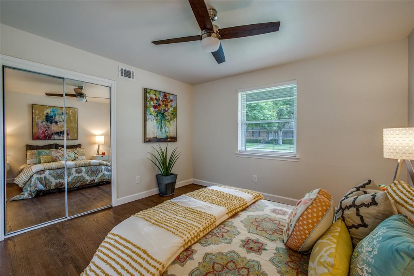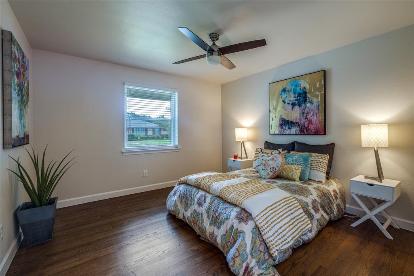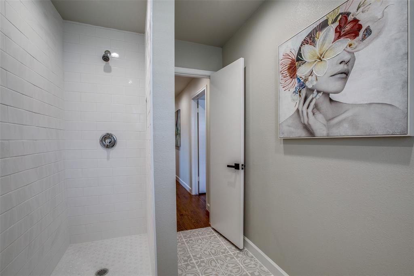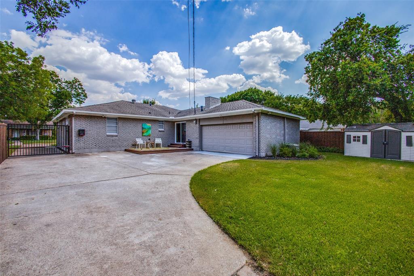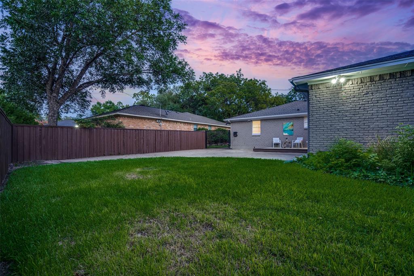8423 Sweetwood Drive, Dallas, Texas
$520,000 (Last Listing Price)
LOADING ..
Stunning and completely remodeled while maintaining original 1960's charm nestled in a highly desirable neighborhood close to White Rock Lake and Arboretum. Real Premium oak hardwood flooring throughout this exceptional renovation installed onsite. All new kitchen with custom Shaker style maple wood cabinetry to ceiling, 2 pantries flanking a stylish breakfast nook, breakfast bar. Den features a WBFP with gas starter flanked between custom built-ins and open shelving. The oversized 2nd living area and dining room features large bay windows overlooking a lush green landscaped lawn. Primary bedroom features a beautiful ensuite bath with separate shower tub plus an enormous walk-in shower. Secondary bedrooms share an all new shower bath with console sink and Paris Galaxy illuminated vanity wall mirror. Additional upgrades: 30 year roof 9-22, 200 amp electric panel, plumbing, 40 gal HWH, solar powered electric iron gate in driveway, large storage shed on concrete slab.
School District: Dallas ISD
Dallas MLS #: 20215199
Representing the Seller: Listing Agent Edwina Dye; Listing Office: Ebby Halliday, REALTORS
For further information on this home and the Dallas real estate market, contact real estate broker Douglas Newby. 214.522.1000
Property Overview
- Listing Price: $520,000
- MLS ID: 20215199
- Status: Sold
- Days on Market: 772
- Updated: 2/1/2023
- Previous Status: For Sale
- MLS Start Date: 12/1/2022
Property History
- Current Listing: $520,000
Interior
- Number of Rooms: 3
- Full Baths: 2
- Half Baths: 0
- Interior Features:
Cable TV Available
Decorative Lighting
Eat-in Kitchen
High Speed Internet Available
Open Floorplan
Pantry
- Flooring:
Hardwood
Tile
Parking
- Parking Features:
Garage Single Door
Electric Gate
Garage
Garage Door Opener
Garage Faces Side
Inside Entrance
Location
- County: Dallas
- Directions: Ferguson Rd to Dorrington, turn left on Dorrington, left on Sweetwood. Home is mid street on right.
Community
- Home Owners Association: None
School Information
- School District: Dallas ISD
- Elementary School: Bayles
- Middle School: Gaston
- High School: Adams
Heating & Cooling
- Heating/Cooling:
Central
Utilities
- Utility Description:
Cable Available
City Sewer
City Water
Concrete
Curbs
Sidewalk
Lot Features
- Lot Size (Acres): 0.18
- Lot Size (Sqft.): 8,015.04
- Lot Dimensions: 65 x 120
- Lot Description:
Few Trees
Interior Lot
Landscaped
Sprinkler System
- Fencing (Description):
Gate
Privacy
Wood
Financial Considerations
- Price per Sqft.: $271
- Price per Acre: $2,826,087
- For Sale/Rent/Lease: For Sale
Disclosures & Reports
- Legal Description: HILLRIDGE 3RD SECTION BLK 12/7061 LT 15
- APN: 00000666907000000
- Block: 12706
Contact Realtor Douglas Newby for Insights on Property for Sale
Douglas Newby represents clients with Dallas estate homes, architect designed homes and modern homes.
Listing provided courtesy of North Texas Real Estate Information Systems (NTREIS)
We do not independently verify the currency, completeness, accuracy or authenticity of the data contained herein. The data may be subject to transcription and transmission errors. Accordingly, the data is provided on an ‘as is, as available’ basis only.


