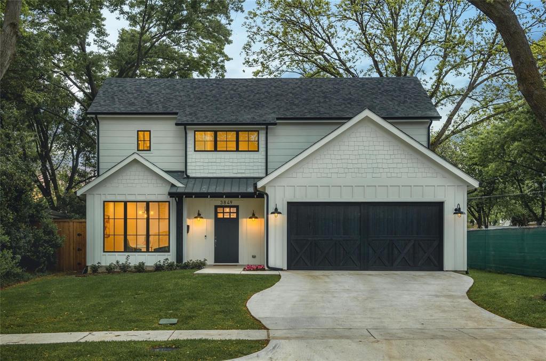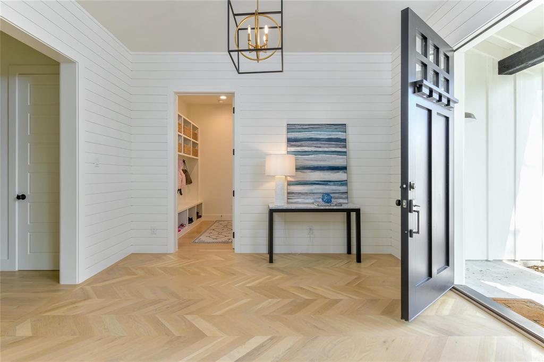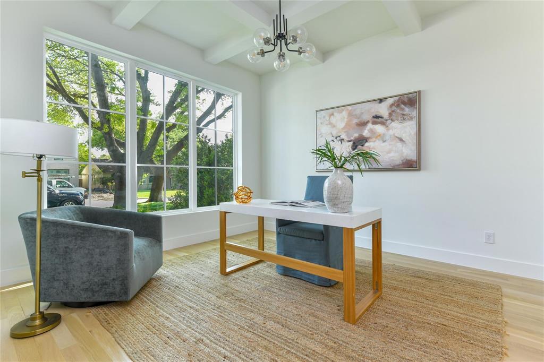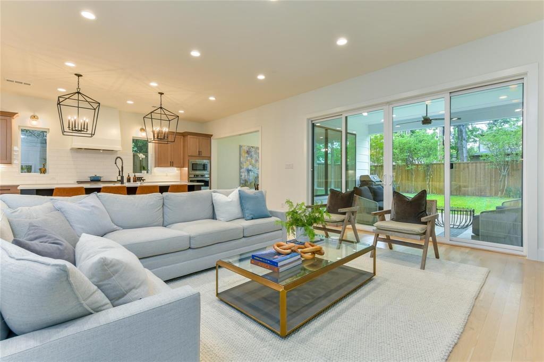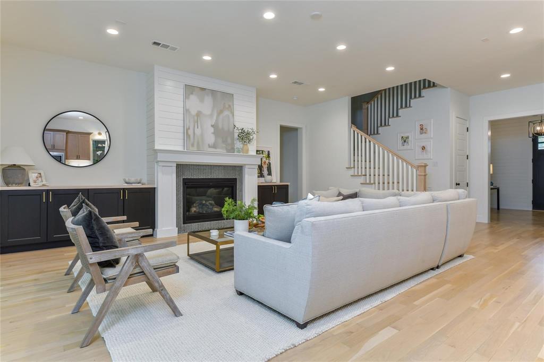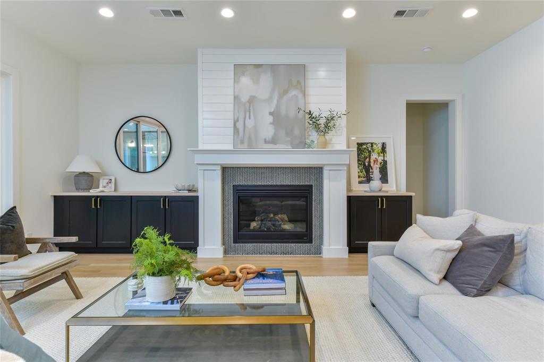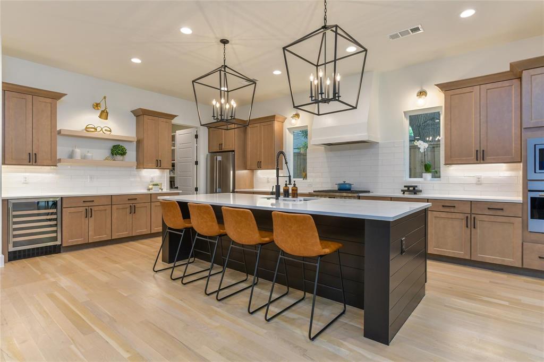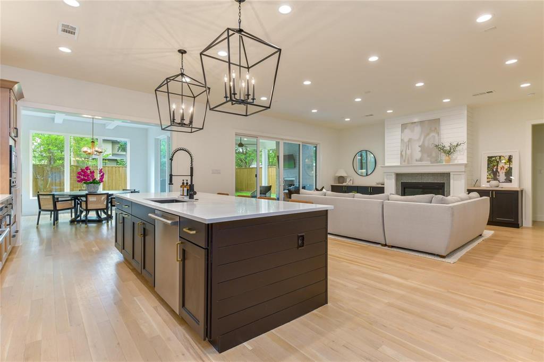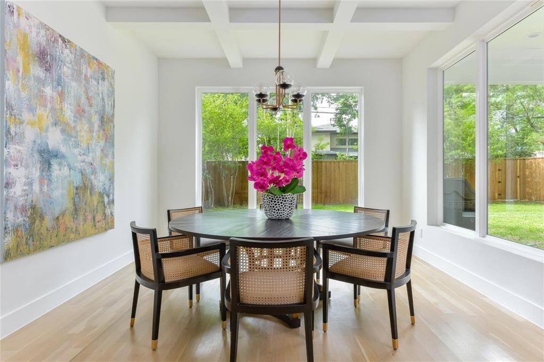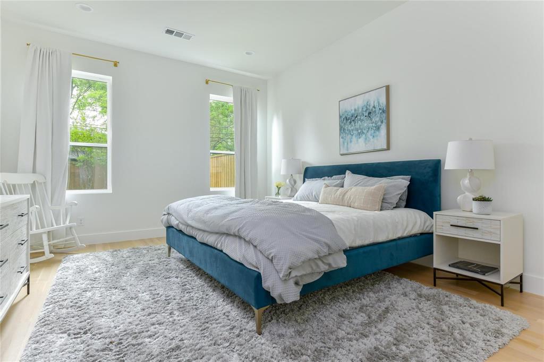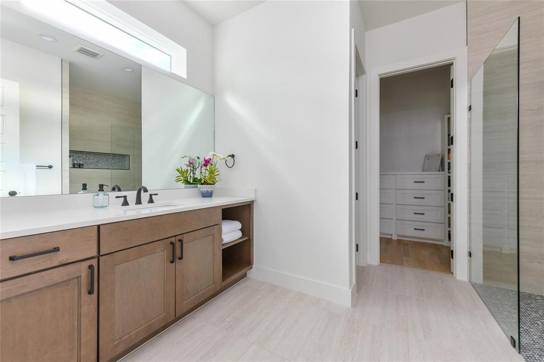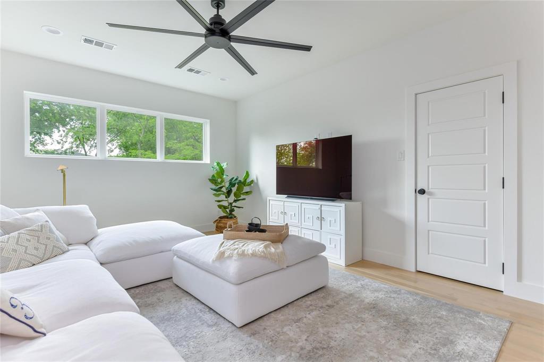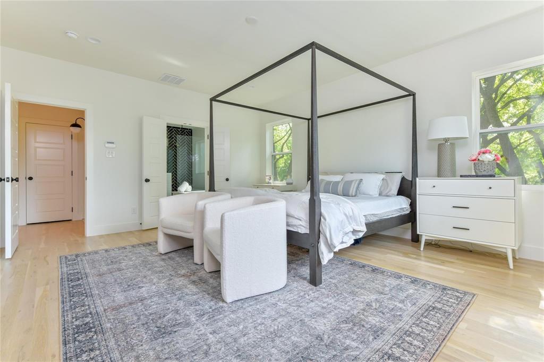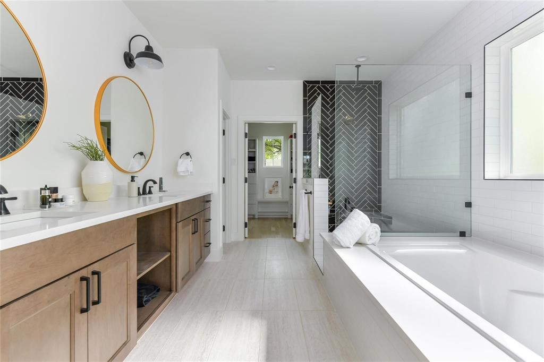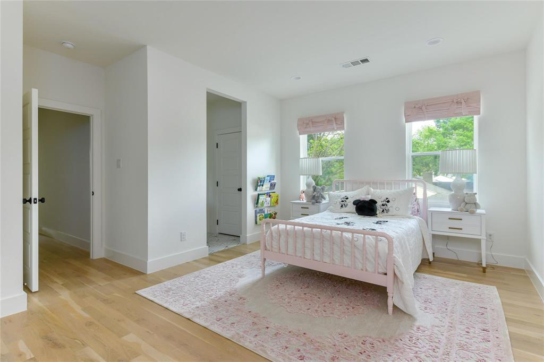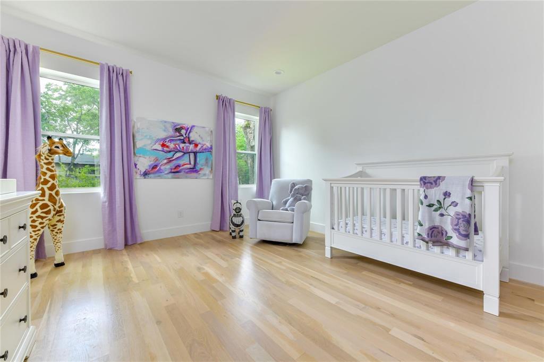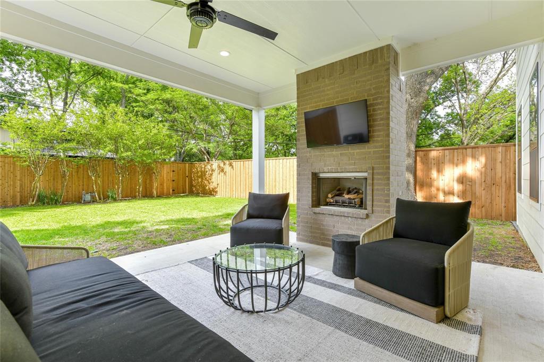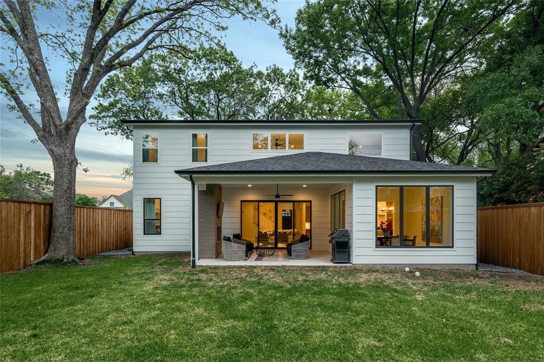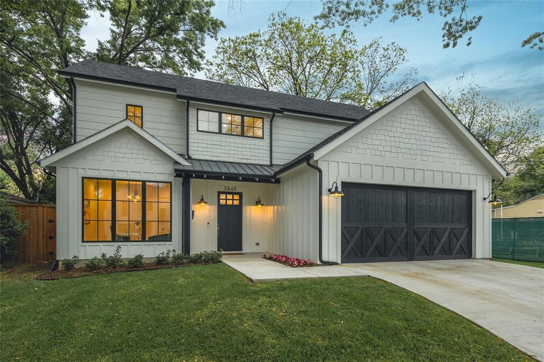9216 Larchwood Drive, Dallas, Texas
$1,325,000 (Last Listing Price)
LOADING ..
Pictures are from a previous project to show finishes. Modern Luxury Farmhouse in coveted L Streets neighborhood. Exceptional floor plan with two primary suites - one on each floor plus downstairs office. Clean lines with transitional elements and timeless, designer, finishes throughout. Gourmet kitchen equipped with gas range, custom cabinets, Quartz counters, and walk in pantry. A 12' sliding door opens to large covered patio with fireplace and pool size yard. Primary upstairs retreat has sitting area, luxurious spa like bath with free standing tub and huge walk-in closet. Upstairs has 2 other large bedrooms all with walk in closets, game room, and 13x7 utility room. Tons of storage space throughout. Foam insulation, tankless water heater, 8' board on board fence, prewired for audio and visual, oversized garage, and much more. Convenient to downtown, White Rock Lake, walking trails, shops, restaurants. Estimated end of December completion date.
School District: Richardson ISD
Dallas MLS #: 20185697
Representing the Seller: Listing Agent Robert Wong; Listing Office: Coldwell Banker Realty
For further information on this home and the Dallas real estate market, contact real estate broker Douglas Newby. 214.522.1000
Property Overview
- Listing Price: $1,325,000
- MLS ID: 20185697
- Status: Sold
- Days on Market: 800
- Updated: 1/6/2023
- Previous Status: For Sale
- MLS Start Date: 10/14/2022
Property History
- Current Listing: $1,325,000
- Original Listing: $1,299,000
Interior
- Number of Rooms: 4
- Full Baths: 3
- Half Baths: 1
- Interior Features:
Decorative Lighting
Double Vanity
Eat-in Kitchen
Flat Screen Wiring
Kitchen Island
Walk-In Closet(s)
- Flooring:
Luxury Vinyl Plank
Parking
- Parking Features:
Garage Single Door
Location
- County: Dallas
- Directions: Audelia between Walnut Hill and NW Highway
Community
- Home Owners Association: None
School Information
- School District: Richardson ISD
- Elementary School: Lake Highlands
- High School: Lake Highlands
Heating & Cooling
- Heating/Cooling:
Central
Utilities
- Utility Description:
Alley
City Sewer
City Water
Lot Features
- Lot Size (Acres): 0.17
- Lot Size (Sqft.): 7,405.2
- Lot Dimensions: 64x125
- Lot Description:
Interior Lot
- Fencing (Description):
Wood
Financial Considerations
- Price per Sqft.: $323
- Price per Acre: $7,794,118
- For Sale/Rent/Lease: For Sale
Disclosures & Reports
- APN: 00000718153000000
- Block: C7317
Contact Realtor Douglas Newby for Insights on Property for Sale
Douglas Newby represents clients with Dallas estate homes, architect designed homes and modern homes.
Listing provided courtesy of North Texas Real Estate Information Systems (NTREIS)
We do not independently verify the currency, completeness, accuracy or authenticity of the data contained herein. The data may be subject to transcription and transmission errors. Accordingly, the data is provided on an ‘as is, as available’ basis only.


