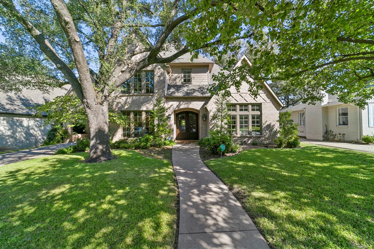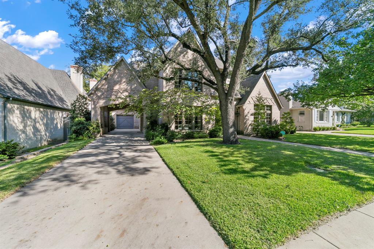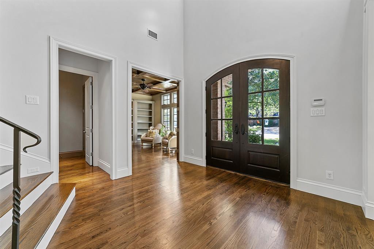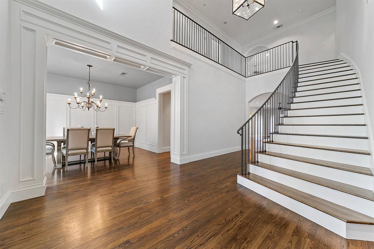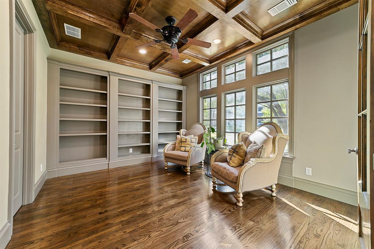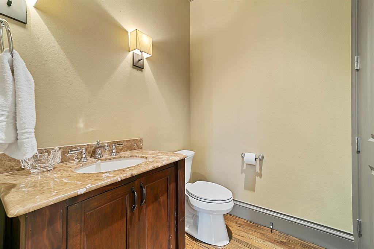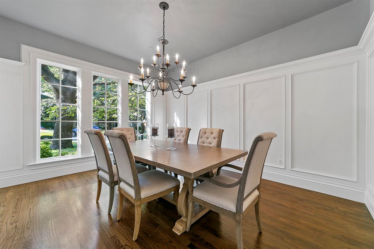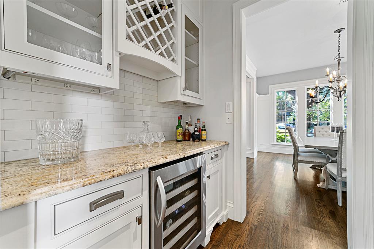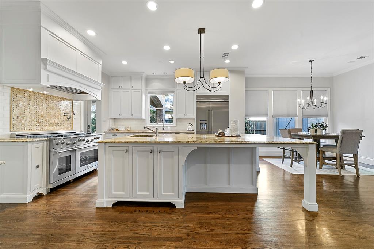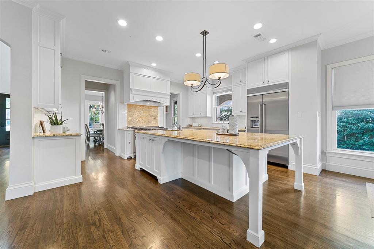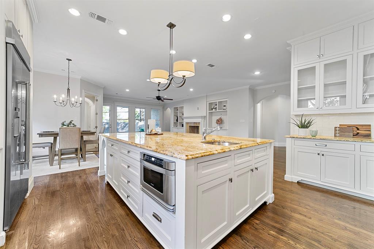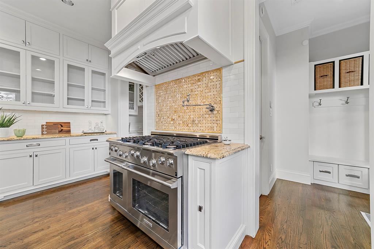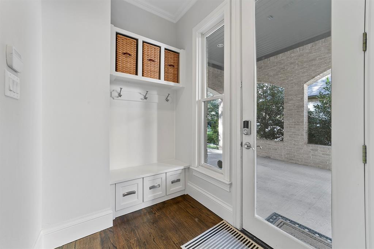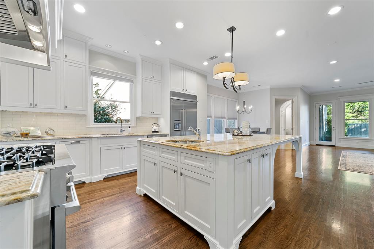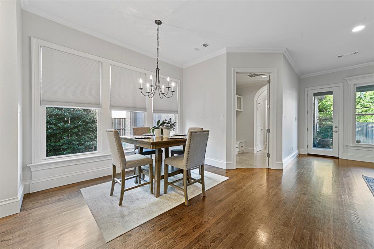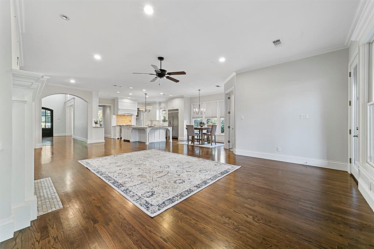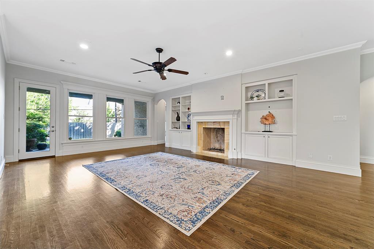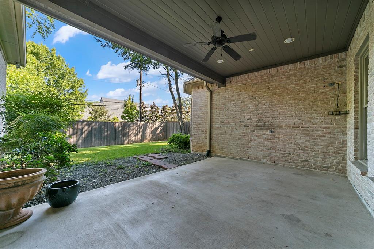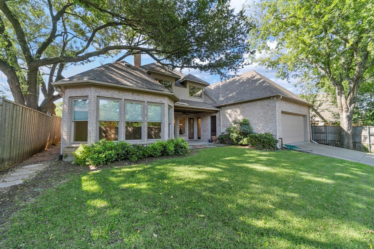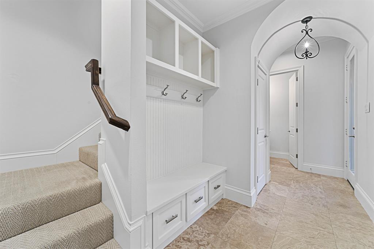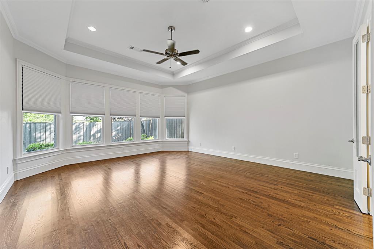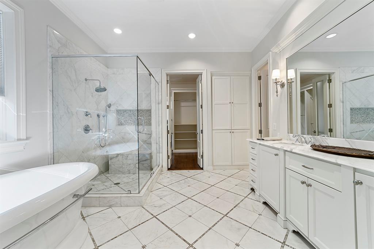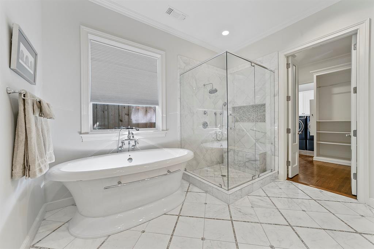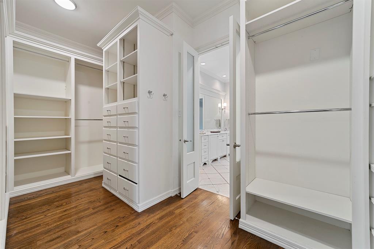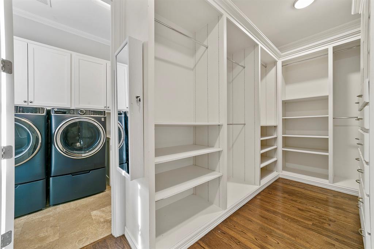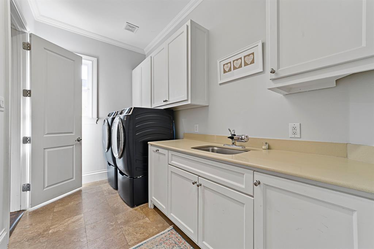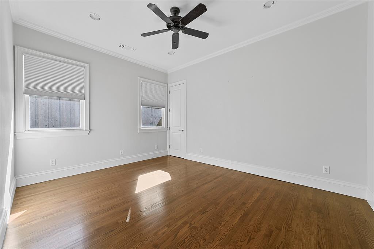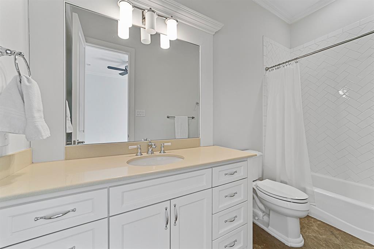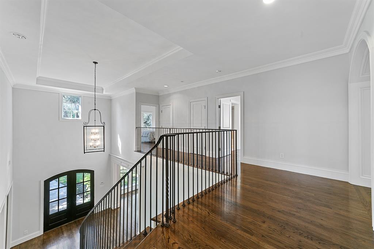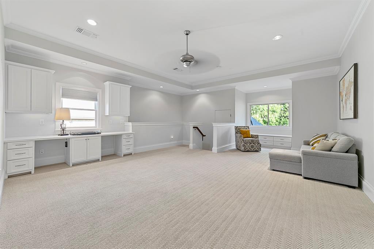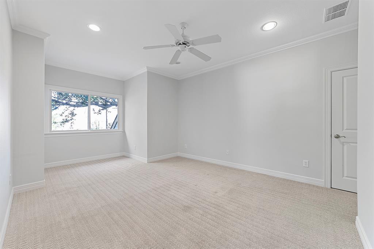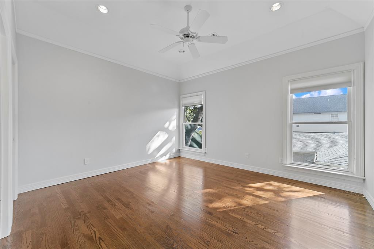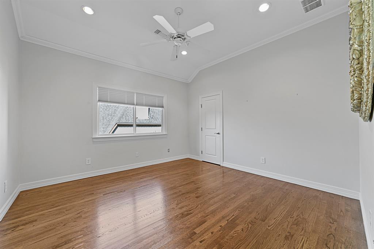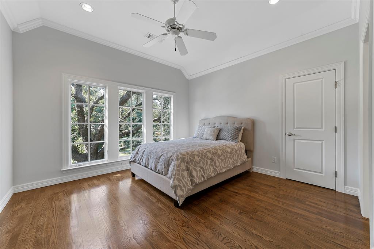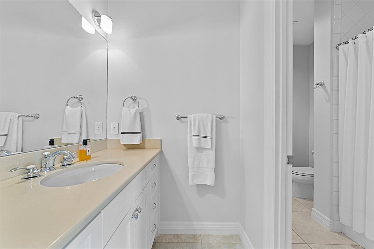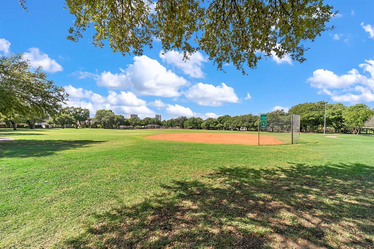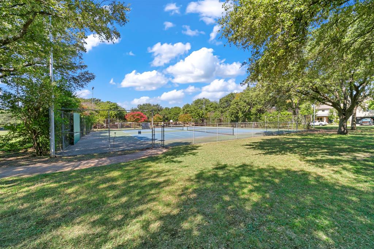6719 Park Lane, Dallas, Texas
$2,100,000 (Last Listing Price)
LOADING ..
Warm, inviting, gorgeous Preston Hollow beauty. This open concept home is special with natural light flowing throughout. Many upgrades & features… paint, extensive hw flooring, hw circulator, gutter guards, 2 mudrooms, 2 staircases, walk-in closets throughout, & 3-car garage with porte corchere. Large kitchen with lots of cabinets & counter space, walk-in pantry, commercial grade oven & vent with gas cooktop, & built-in refrigerator. Huge island with vegetable sink & plenty of room for gathering in the kitchen. Butler's pantry with wine cooler & extra storage. Downstairs offers master suite, guest suite with en-suite bath, 2 half baths & study. Upstairs features 4 bedrooms, 2 baths, & large game room. One bedroom is perfect as second game room or second office. Electric gate from the alley. Great location. Less than one block from Preston Hollow Park. Close to downtown Dallas, Northpark, highly rated restaurants, multiple hospitals & private & public schools. This is the sweet spot!
School District: Dallas ISD
Dallas MLS #: 20175996
Representing the Seller: Listing Agent Len Goodgame; Listing Office: Home Partners
For further information on this home and the Dallas real estate market, contact real estate broker Douglas Newby. 214.522.1000
Property Overview
- Listing Price: $2,100,000
- MLS ID: 20175996
- Status: Sold
- Days on Market: 835
- Updated: 2/23/2023
- Previous Status: For Sale
- MLS Start Date: 9/30/2022
Property History
- Current Listing: $2,100,000
- Original Listing: $2,200,000
Interior
- Number of Rooms: 6
- Full Baths: 4
- Half Baths: 2
- Interior Features:
Built-in Features
Built-in Wine Cooler
Cable TV Available
Decorative Lighting
Eat-in Kitchen
Granite Counters
High Speed Internet Available
Kitchen Island
Multiple Staircases
Natural Woodwork
Open Floorplan
Walk-In Closet(s)
- Flooring:
Carpet
Ceramic Tile
Wood
Parking
- Parking Features:
Garage Single Door
Alley Access
Electric Gate
Garage
Garage Door Opener
Garage Faces Front
Garage Faces Rear
Location
- County: Dallas
- Directions: From Hillcrest, west on Park
Community
- Home Owners Association: None
School Information
- School District: Dallas ISD
- Elementary School: Prestonhol
- Middle School: Benjamin Franklin
- High School: Hillcrest
Heating & Cooling
- Heating/Cooling:
Central
Gas Jets
Utilities
- Utility Description:
Alley
Cable Available
City Sewer
City Water
Concrete
Curbs
Electricity Available
Natural Gas Available
Sewer Available
Sidewalk
Underground Utilities
Lot Features
- Lot Size (Acres): 0.23
- Lot Size (Sqft.): 9,888.12
- Lot Description:
Few Trees
Landscaped
Sprinkler System
Subdivision
- Fencing (Description):
Wood
Financial Considerations
- Price per Sqft.: $419
- Price per Acre: $9,251,101
- For Sale/Rent/Lease: For Sale
Disclosures & Reports
- Legal Description: KELMAN PARK LANE REVISED BLK C/5473 LOT 11
- APN: 00000407140000000
- Block: C5473
Contact Realtor Douglas Newby for Insights on Property for Sale
Douglas Newby represents clients with Dallas estate homes, architect designed homes and modern homes.
Listing provided courtesy of North Texas Real Estate Information Systems (NTREIS)
We do not independently verify the currency, completeness, accuracy or authenticity of the data contained herein. The data may be subject to transcription and transmission errors. Accordingly, the data is provided on an ‘as is, as available’ basis only.


