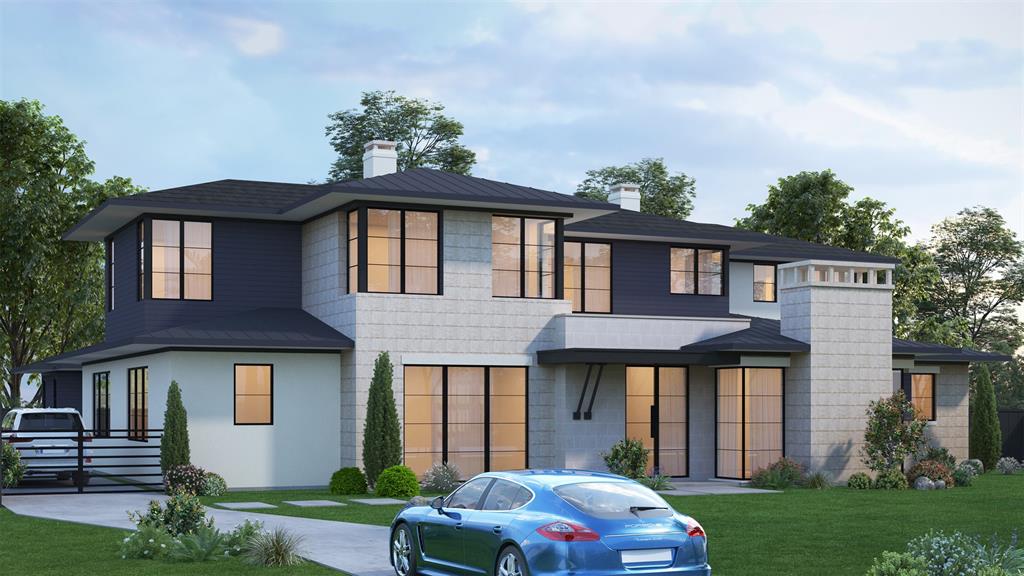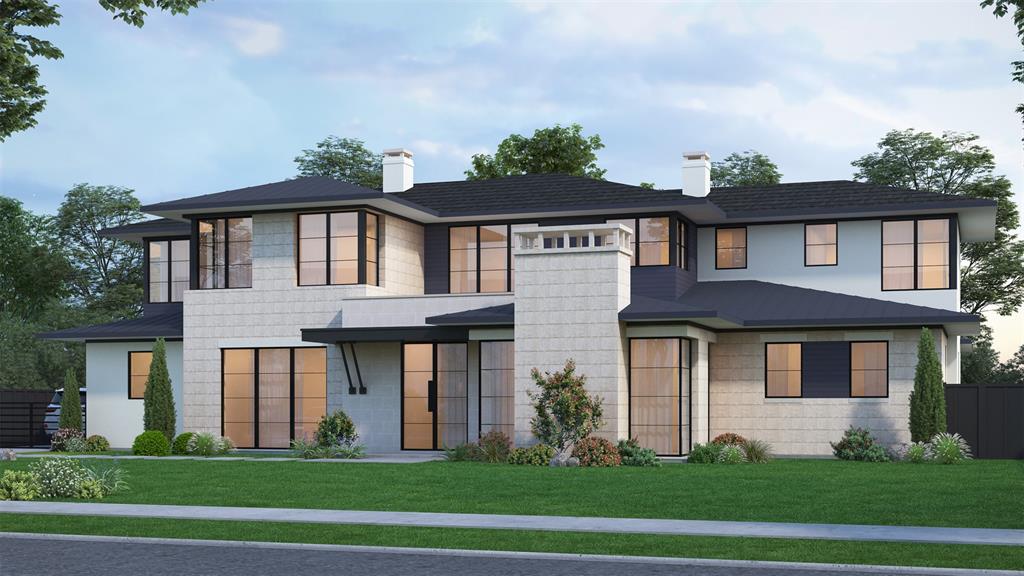6514 Desco Drive, Dallas, Texas
$4,295,000 (Last Listing Price)
LOADING ..
New construction in progress by Rosewood Custom Builders, estimated completion Spring 2023. Lincoln windows fill the home with natural light. Chef's kitchen with appliances by Sub-Zero and Wolf. Expansive prep kitchen & pantry area for extra storage and or catering area. Separate butler's pantry off of dining room. Walk-in wine room. Nook off kitchen with fireplace for breakfast table or lounge chairs- ideal for entertaining. Covered patio with fireplace and motorized screens. Primary suite downstairs: oversized windows, soaker tub, his & hers vanities, additional makeup vanity-coffee bar, and his & hers closets. 2 independent studies ideal for those who work from home. Primary study includes fireplace and seating area. Downstairs guest room. Large game room upstairs. Exercise room. 3 bedrooms upstairs with en suite baths and closets. Large backyard with plenty of space for owner to add custom designed pool, deck, outdoor cooking area.
School District: Dallas ISD
Dallas MLS #: 20173485
Representing the Seller: Listing Agent Chris Dauwe; Listing Office: Rosewood Custom Realty, LLC
For further information on this home and the Dallas real estate market, contact real estate broker Douglas Newby. 214.522.1000
Property Overview
- Listing Price: $4,295,000
- MLS ID: 20173485
- Status: Sold
- Days on Market: 812
- Updated: 10/28/2023
- Previous Status: For Sale
- MLS Start Date: 10/26/2022
Property History
- Current Listing: $4,295,000
Interior
- Number of Rooms: 5
- Full Baths: 5
- Half Baths: 1
- Interior Features:
Built-in Features
Built-in Wine Cooler
Cable TV Available
Decorative Lighting
Eat-in Kitchen
Flat Screen Wiring
Granite Counters
High Speed Internet Available
Kitchen Island
Open Floorplan
Pantry
Sound System Wiring
Walk-In Closet(s)
Wet Bar
- Flooring:
Carpet
Ceramic Tile
Hardwood
Parking
- Parking Features:
Garage
Garage Door Opener
Location
- County: Dallas
- Directions: From 635 & Preston, travel south on Presto. Turn left on Desco. The property is on the right.
Community
- Home Owners Association: None
School Information
- School District: Dallas ISD
- Elementary School: Prestonhol
- Middle School: Benjamin Franklin
- High School: Hillcrest
Heating & Cooling
- Heating/Cooling:
Central
Zoned
Utilities
- Utility Description:
Alley
City Sewer
City Water
Lot Features
- Lot Size (Acres): 0.41
- Lot Size (Sqft.): 17,990.28
Financial Considerations
- Price per Sqft.: $653
- Price per Acre: $10,399,516
- For Sale/Rent/Lease: For Sale
Disclosures & Reports
- Legal Description: JACKSON HEIGHTS 4 BLK B/5474 LOT 4
- APN: 00000407245000000
- Block: B5474
Contact Realtor Douglas Newby for Insights on Property for Sale
Douglas Newby represents clients with Dallas estate homes, architect designed homes and modern homes.
Listing provided courtesy of North Texas Real Estate Information Systems (NTREIS)
We do not independently verify the currency, completeness, accuracy or authenticity of the data contained herein. The data may be subject to transcription and transmission errors. Accordingly, the data is provided on an ‘as is, as available’ basis only.



