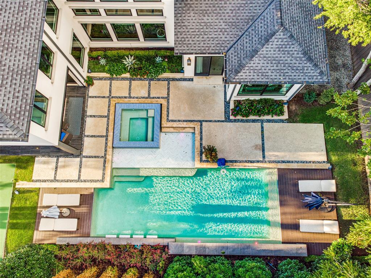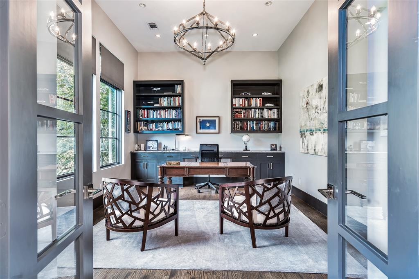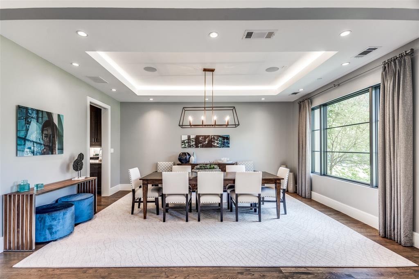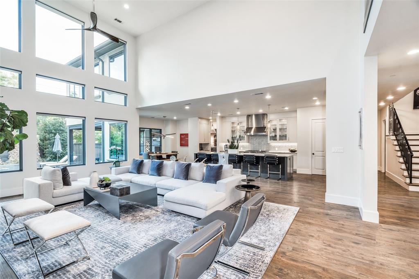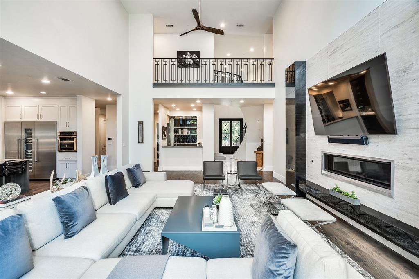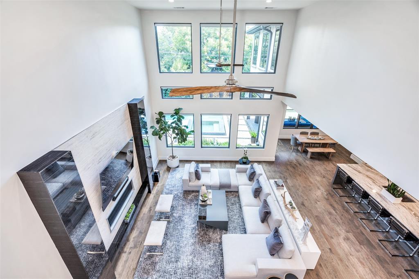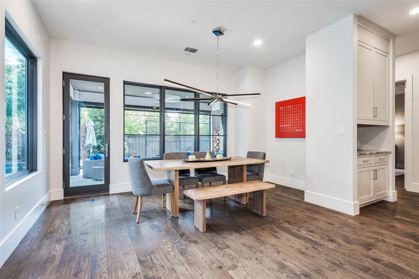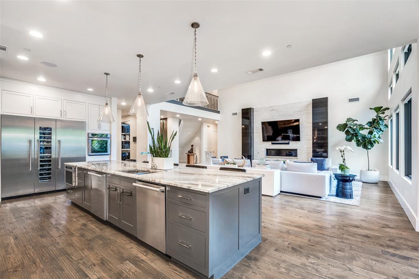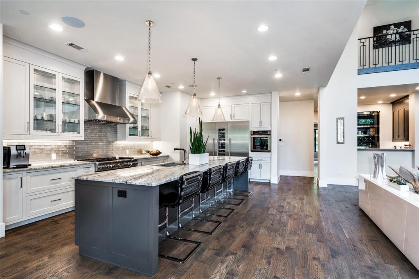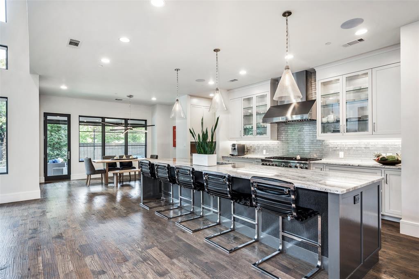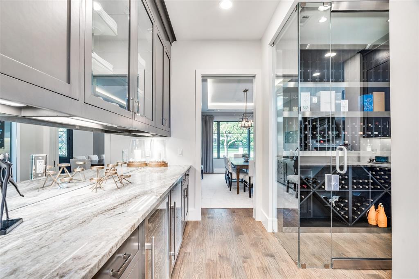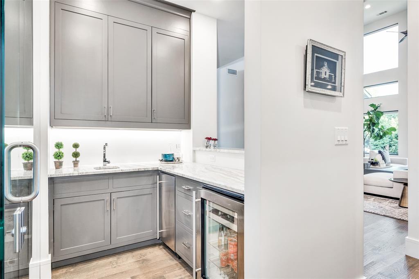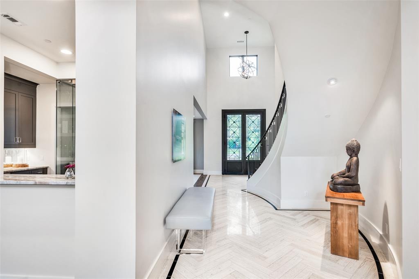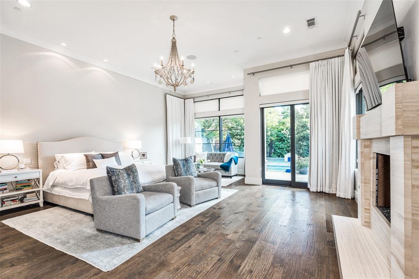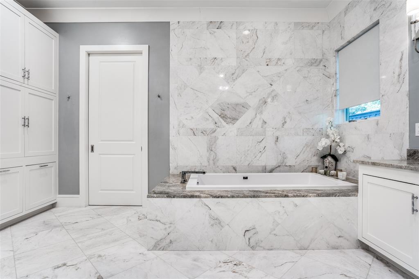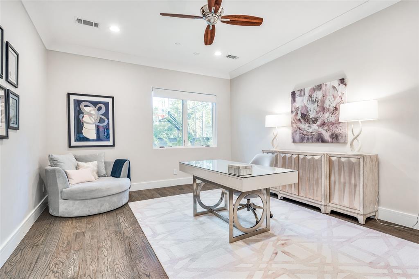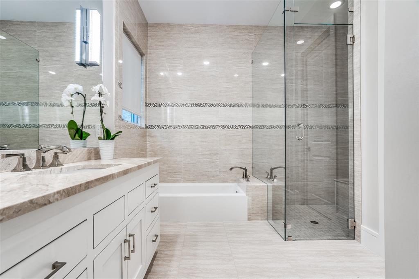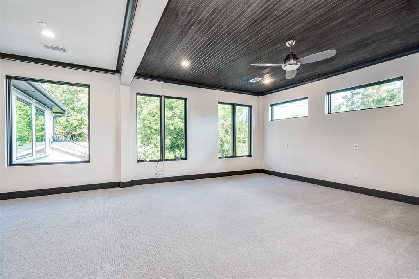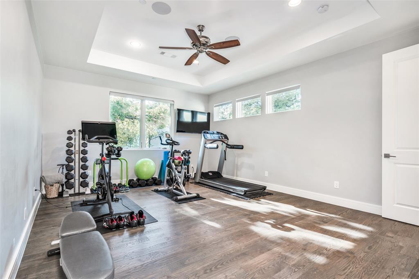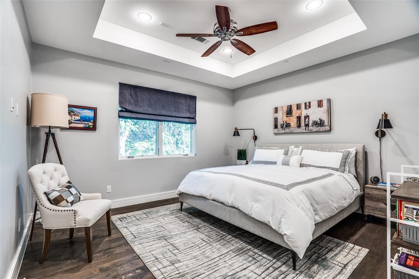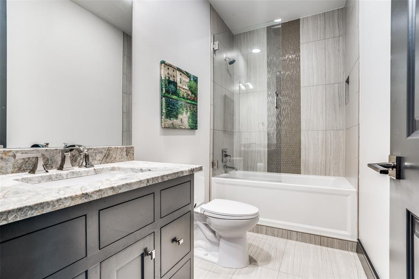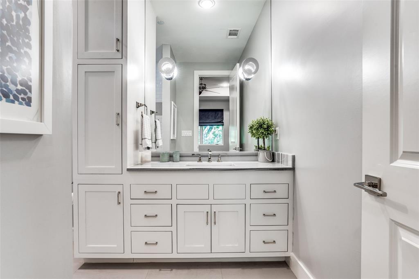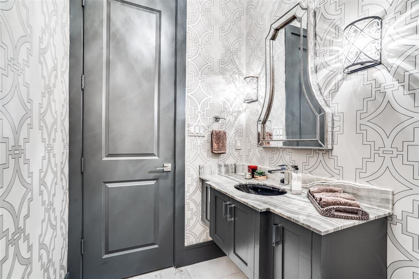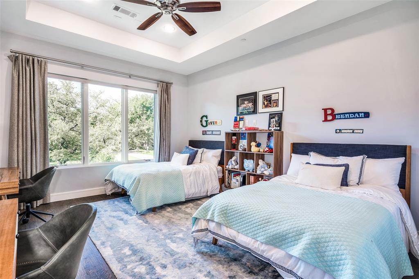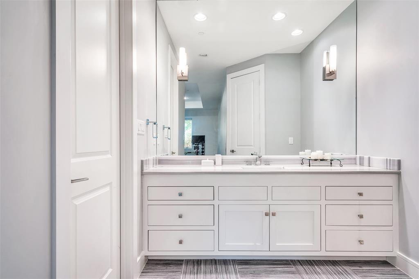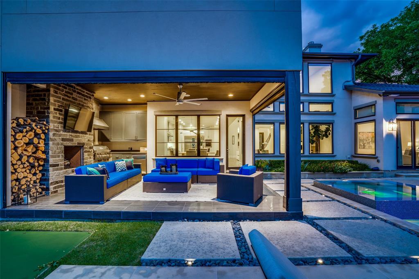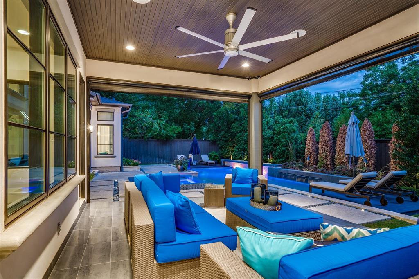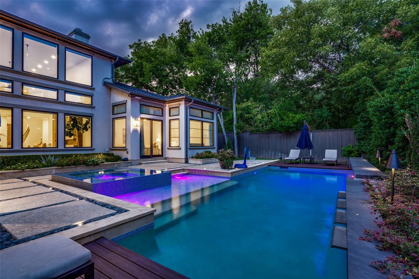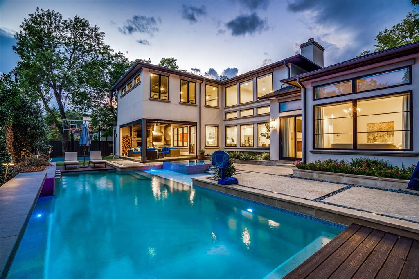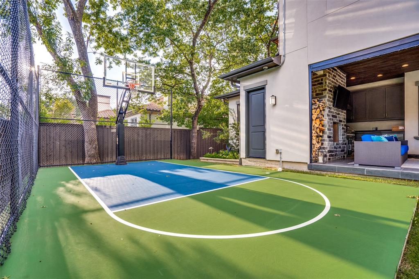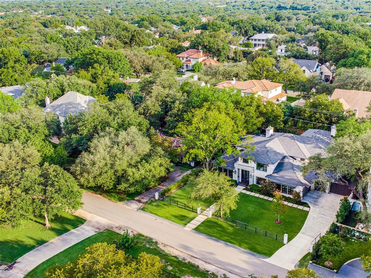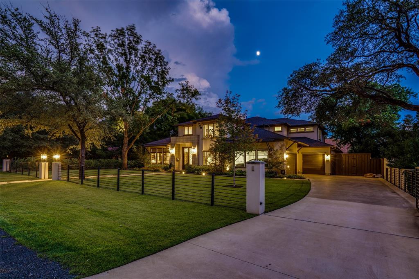4306 Brookview Drive, Dallas, Texas
$4,250,000 (Last Listing Price)
LOADING ..
Take a step inside this stunning Preston Hollow soft contemporary to experience top notch luxury Dallas living. Once inside, you are greeted with soaring ceilings, a winding iron staircase, and open concept floor plan as well as an abundance of natural light. The expansive two story living room with wet bar and wine storage opens to a chef's kitchen, featuring a commercial grade range, two dishwashers, oversized island, and walk in pantry. First level primary bedroom is located off the pool, offering a spa like ambiance, complete with a sitting area and fireplace, primary ensuite bath featuring a marble tiled steam shower, jetted tub, separate vanities and toilets. Upstairs bonus room complete with wet bar, ensuite bath, and recent expansion. $800k+ updates include custom iron driveway and front yard gates, sports court, pool and spa, Crestron and security system, mosquito misters, water leak detection system, outdoor kitchen, and landscaping. Centrally located, unbeatable location.
School District: Dallas ISD
Dallas MLS #: 20159849
Representing the Seller: Listing Agent Mary Monkhouse; Listing Office: Compass RE Texas, LLC.
For further information on this home and the Dallas real estate market, contact real estate broker Douglas Newby. 214.522.1000
Property Overview
- Listing Price: $4,250,000
- MLS ID: 20159849
- Status: Sold
- Days on Market: 858
- Updated: 10/20/2022
- Previous Status: For Sale
- MLS Start Date: 9/9/2022
Property History
- Current Listing: $4,250,000
Interior
- Number of Rooms: 5
- Full Baths: 6
- Half Baths: 2
- Interior Features:
Built-in Features
Built-in Wine Cooler
Cable TV Available
Chandelier
Decorative Lighting
Eat-in Kitchen
Flat Screen Wiring
High Speed Internet Available
Kitchen Island
Multiple Staircases
Open Floorplan
Pantry
Smart Home System
Sound System Wiring
Walk-In Closet(s)
Wet Bar
- Flooring:
Marble
Stone
Wood
Parking
- Parking Features:
Driveway
Electric Gate
Garage
Garage Door Opener
Garage Faces Side
Kitchen Level
Location
- County: Dallas
- Directions: Please use GPS.
Community
- Home Owners Association: None
School Information
- School District: Dallas ISD
- Elementary School: Walnuthill
- Middle School: Marsh
- High School: White
Heating & Cooling
- Heating/Cooling:
Central
Natural Gas
Utilities
- Utility Description:
City Sewer
City Water
Lot Features
- Lot Size (Acres): 0.43
- Lot Size (Sqft.): 18,687.24
- Lot Dimensions: 110x165
- Lot Description:
Interior Lot
Landscaped
Sprinkler System
- Fencing (Description):
Wood
Financial Considerations
- Price per Sqft.: $587
- Price per Acre: $9,906,760
- For Sale/Rent/Lease: For Sale
Disclosures & Reports
- Legal Description: MANCHESTER DOWNS BLK 1/5572 LOT 5
- Restrictions: None
- Disclosures/Reports: Aerial Photo
- APN: 00000420358000000
- Block: 15572
Contact Realtor Douglas Newby for Insights on Property for Sale
Douglas Newby represents clients with Dallas estate homes, architect designed homes and modern homes.
Listing provided courtesy of North Texas Real Estate Information Systems (NTREIS)
We do not independently verify the currency, completeness, accuracy or authenticity of the data contained herein. The data may be subject to transcription and transmission errors. Accordingly, the data is provided on an ‘as is, as available’ basis only.



