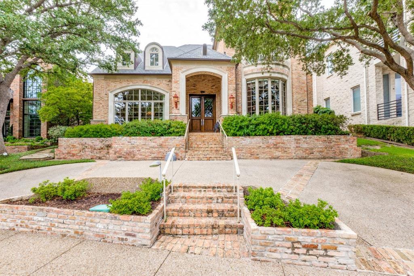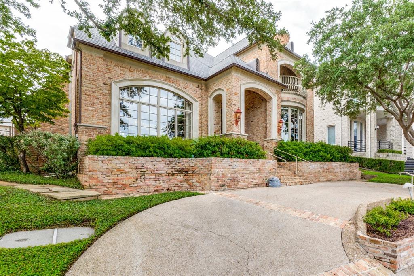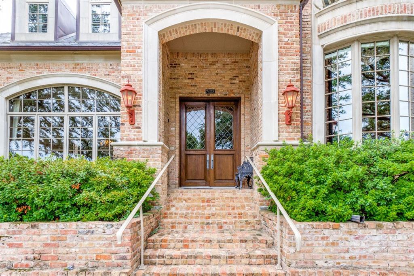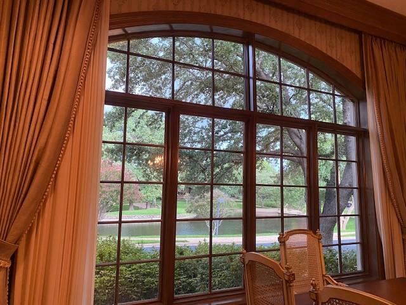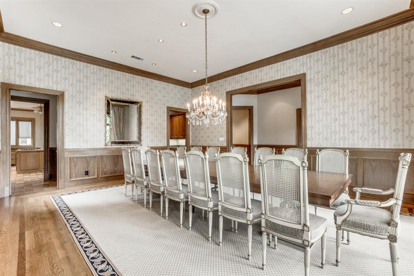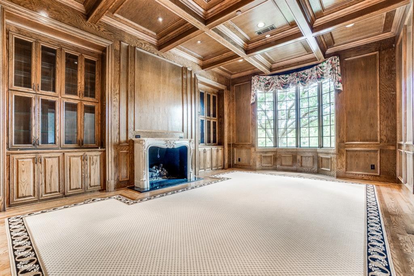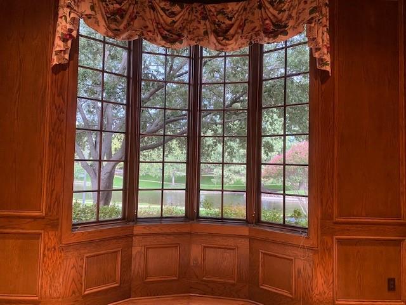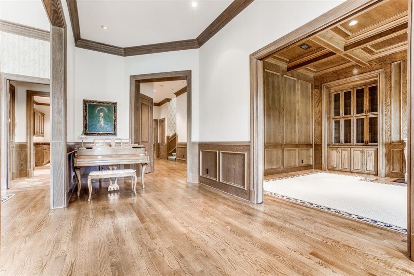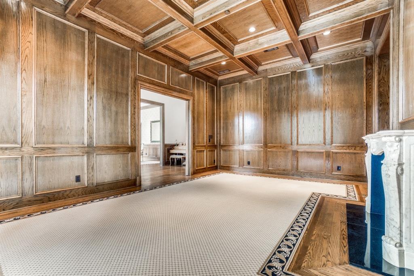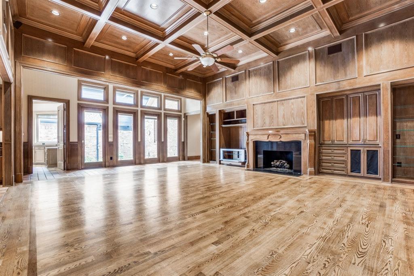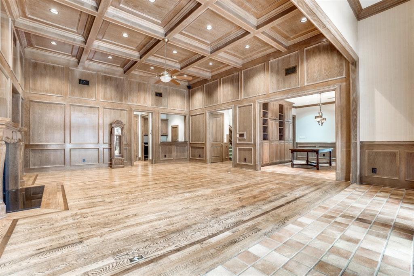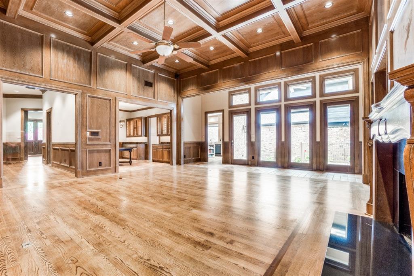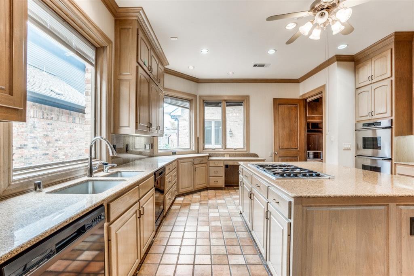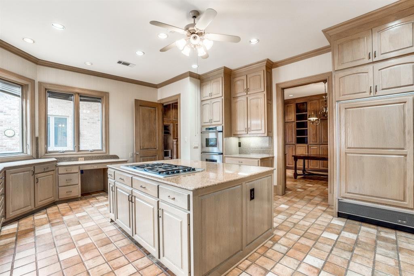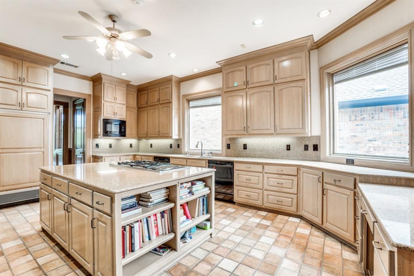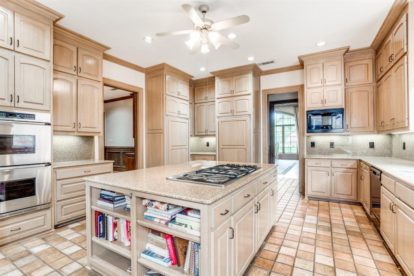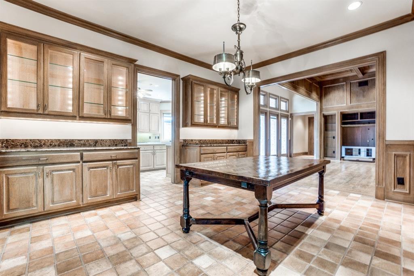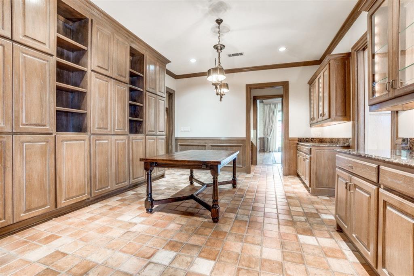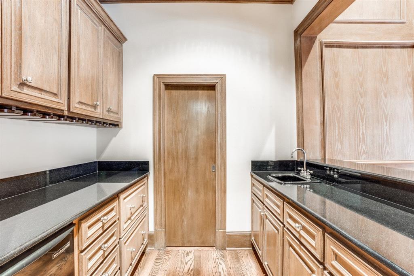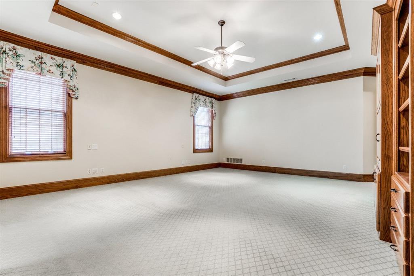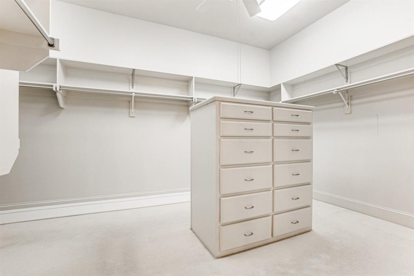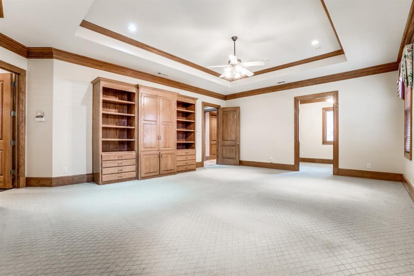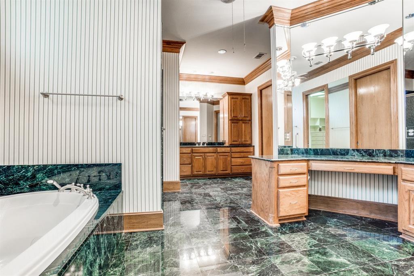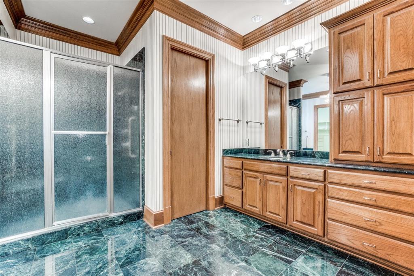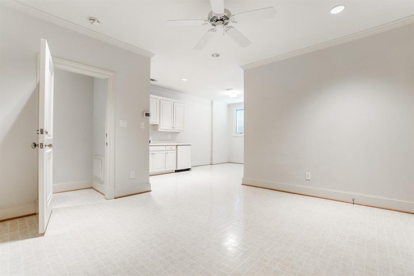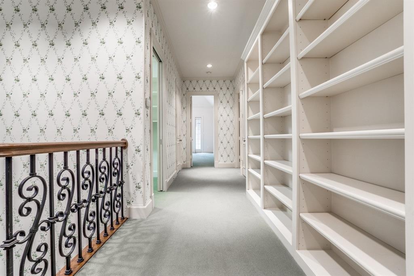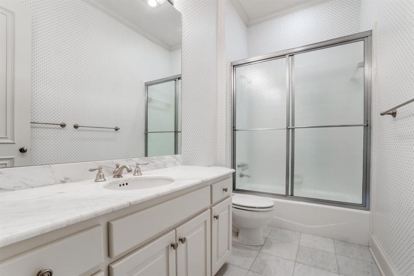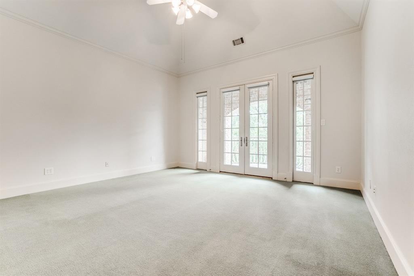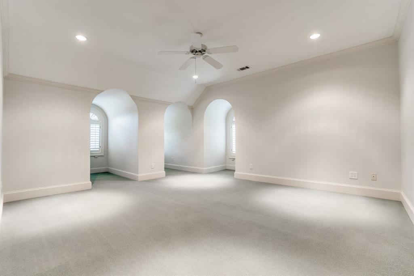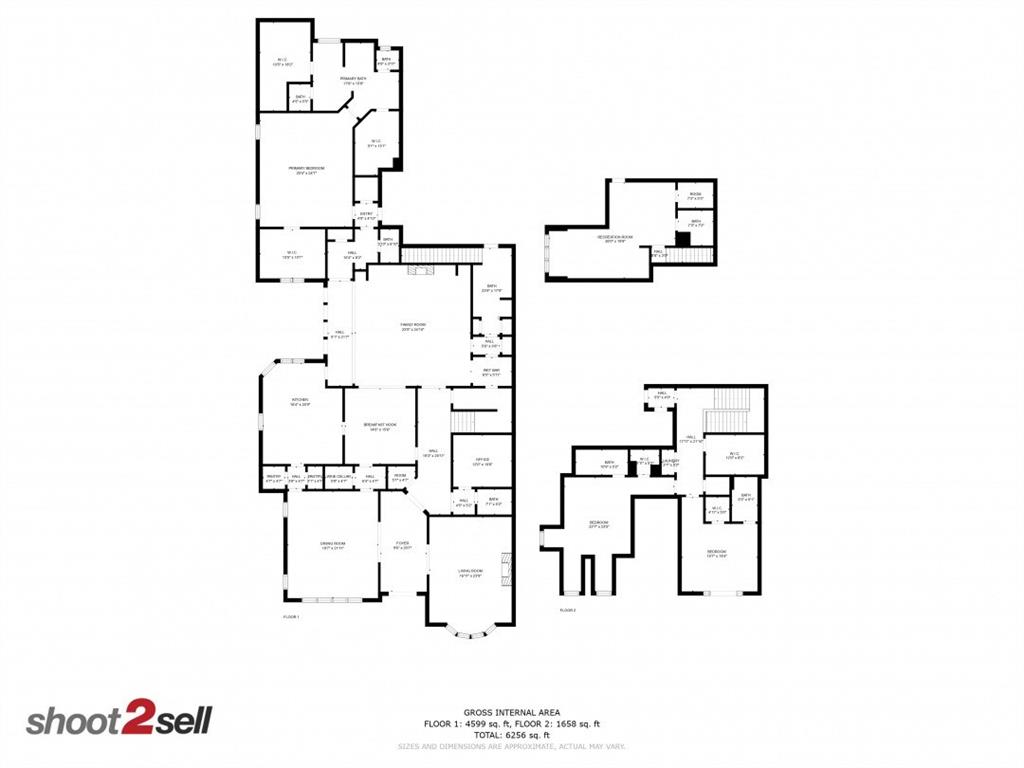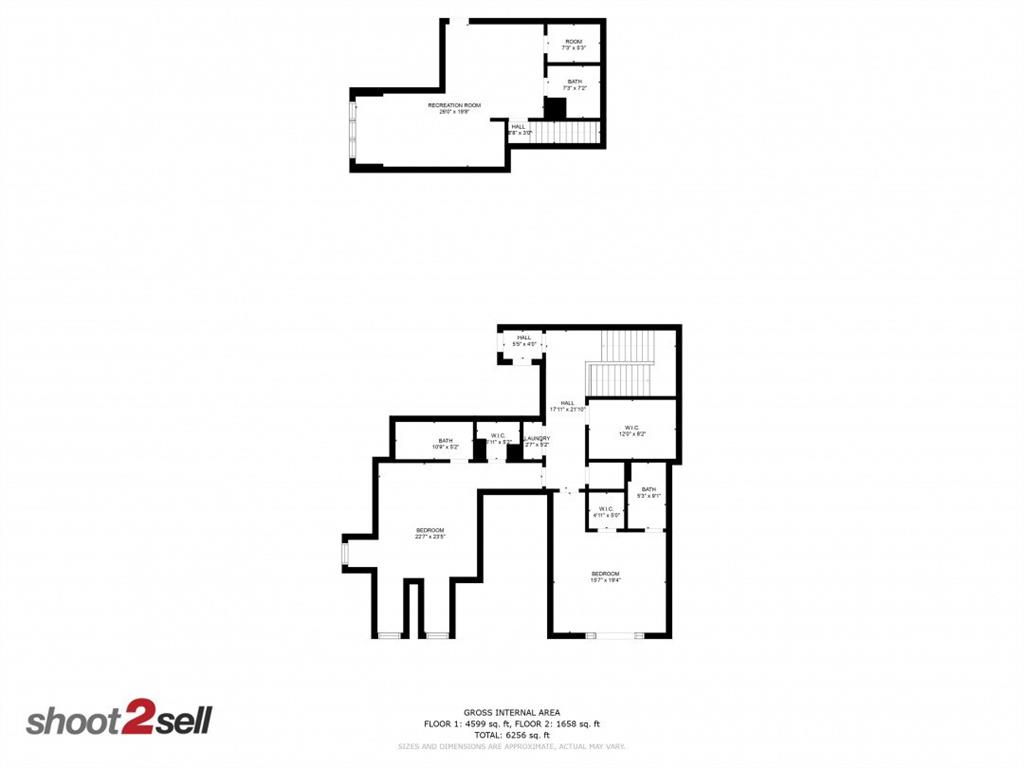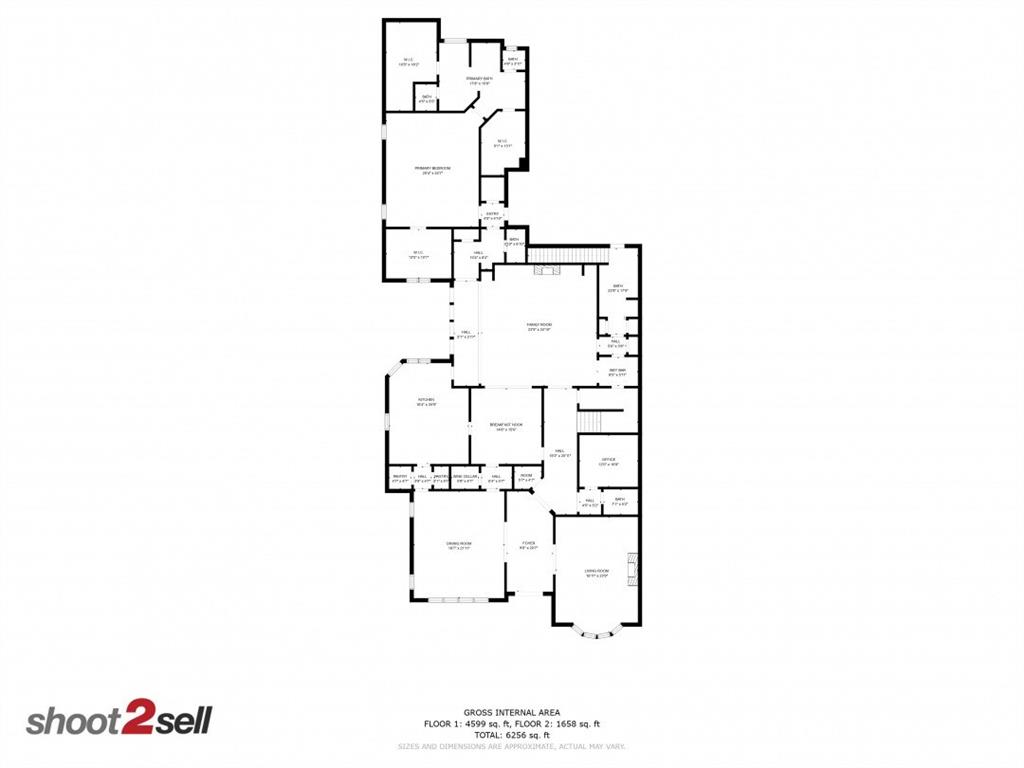7428 Glenshannon Circle, Dallas, Texas
$1,800,000 (Last Listing Price)
LOADING ..
A premier location, highest quality construction with a floorplan that lends itself to elegant entertaining is available in this 7093 sq ft property that has never been on the market. 12'1 ceiling heights throughout the downstairs, a chef's kitchen, an abundance of storage and several 'flex rooms' add to 4 bedrooms, 4 full bathrooms with 2 half baths. The 'Master' suite has 'his and her' appointments and each have oversized separate wardrobes. Upstairs there are 2 bedrooms in the primary upstairs area, each with a good sized ensuite bath and walk in closets. There is a wrapping room and built in bookshelves. A separate staircase through the laundry room which leads to an area that is listed as 4th bedroom and can be guest quarters or a suite for a nanny or care giver. There's a large porch off the family room and a garden with grape trellis. This is an amazing home.
School District: Dallas ISD
Dallas MLS #: 20155567
Representing the Seller: Listing Agent Meg Read; Listing Office: Dave Perry Miller Real Estate
For further information on this home and the Dallas real estate market, contact real estate broker Douglas Newby. 214.522.1000
Property Overview
- Listing Price: $1,800,000
- MLS ID: 20155567
- Status: Sold
- Days on Market: 866
- Updated: 3/25/2023
- Previous Status: For Sale
- MLS Start Date: 9/2/2022
Property History
- Current Listing: $1,800,000
- Original Listing: $1,900,000
Interior
- Number of Rooms: 4
- Full Baths: 4
- Half Baths: 2
- Interior Features:
Built-in Features
Cable TV Available
Decorative Lighting
Flat Screen Wiring
Granite Counters
High Speed Internet Available
Kitchen Island
Multiple Staircases
Natural Woodwork
Open Floorplan
Paneling
Pantry
Vaulted Ceiling(s)
Walk-In Closet(s)
Wet Bar
- Appliances:
Call Listing Agent
- Flooring:
Brick
Carpet
Hardwood
Parking
- Parking Features:
Garage Single Door
Additional Parking
Circular Driveway
Driveway
Garage Door Opener
Garage Faces Rear
Inside Entrance
Location
- County: Dallas
- Directions: Gated entrance on the east side of Boedecker Street, north of Park Lane, south of Walnut Hill. Check in at Guard Office
Community
- Home Owners Association: Mandatory
School Information
- School District: Dallas ISD
- Elementary School: Prestonhol
- Middle School: Benjamin Franklin
- High School: Hillcrest
Heating & Cooling
- Heating/Cooling:
Central
Fireplace(s)
Natural Gas
Zoned
Utilities
- Utility Description:
Asphalt
Cable Available
City Sewer
City Water
Curbs
Electricity Available
Individual Gas Meter
Individual Water Meter
Natural Gas Available
Sidewalk
Underground Utilities
Lot Features
- Lot Size (Acres): 0.22
- Lot Size (Sqft.): 9,561
- Lot Dimensions: 48.82 x 151.96 x 58.93 x 150
- Lot Description:
Adjacent to Greenbelt
Interior Lot
Irregular Lot
Landscaped
Sprinkler System
- Fencing (Description):
Brick
Privacy
Financial Considerations
- Price per Sqft.: $254
- Price per Acre: $8,200,456
- For Sale/Rent/Lease: For Sale
Disclosures & Reports
- Legal Description: GLEN LAKES SIXTH SEC (REPLAT) BLK 13/5454 LT
- Restrictions: Building,Development
- Disclosures/Reports: Flood Plain,Res. Service Contract,Utility Easement,Verify Flood Insurance
- APN: 005454001333A0000
- Block: 13545
Contact Realtor Douglas Newby for Insights on Property for Sale
Douglas Newby represents clients with Dallas estate homes, architect designed homes and modern homes.
Listing provided courtesy of North Texas Real Estate Information Systems (NTREIS)
We do not independently verify the currency, completeness, accuracy or authenticity of the data contained herein. The data may be subject to transcription and transmission errors. Accordingly, the data is provided on an ‘as is, as available’ basis only.


