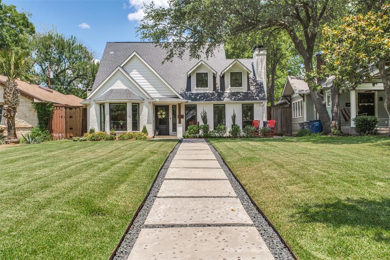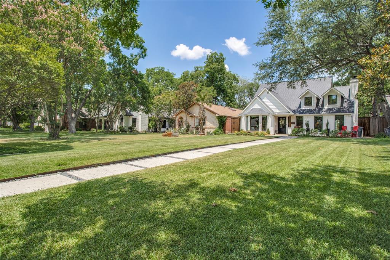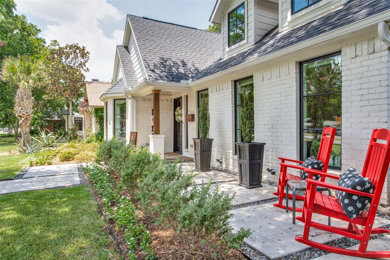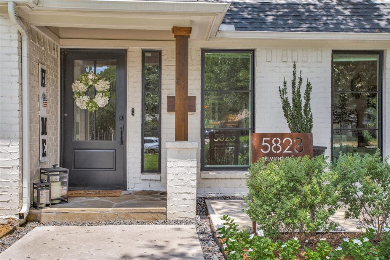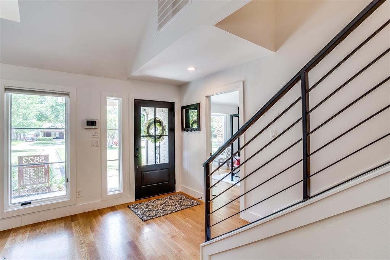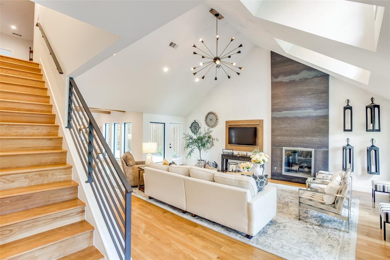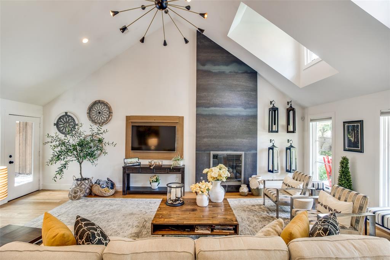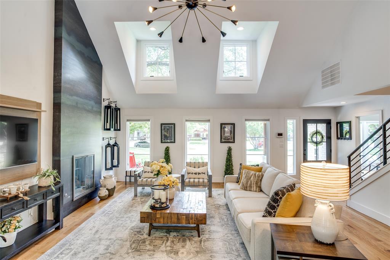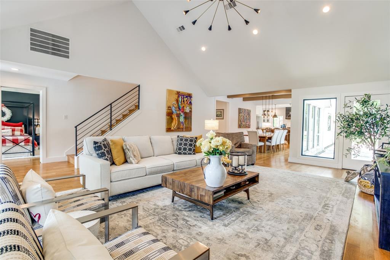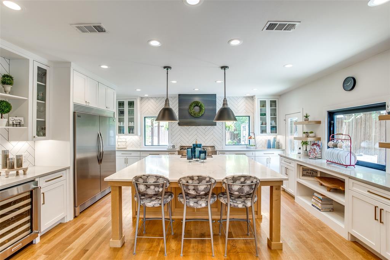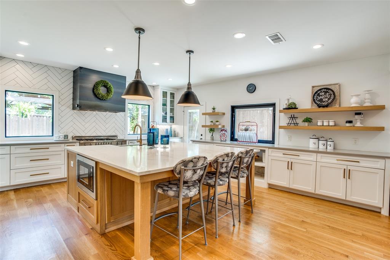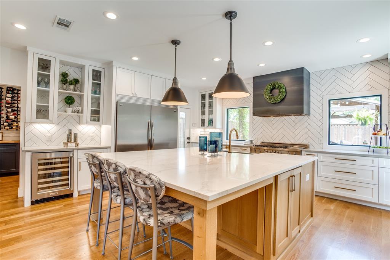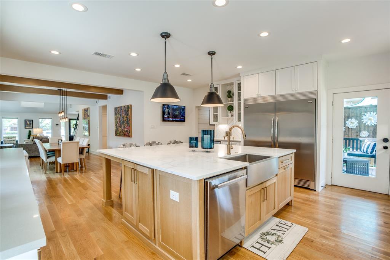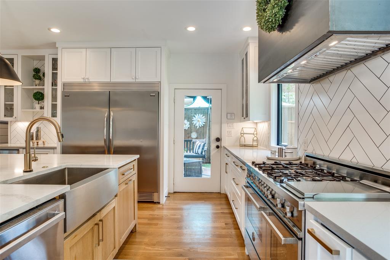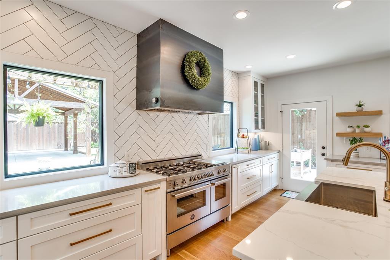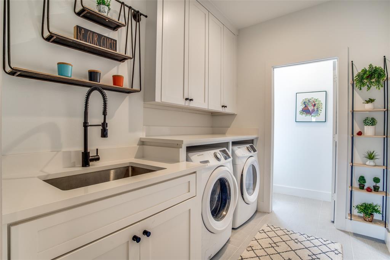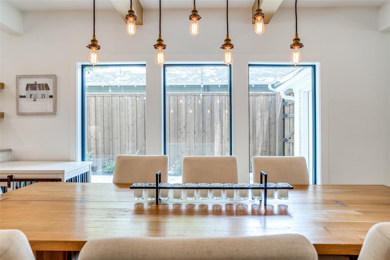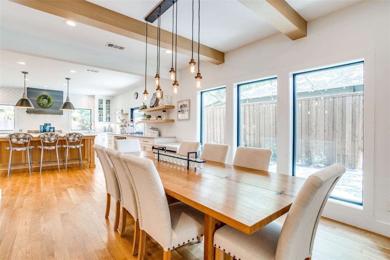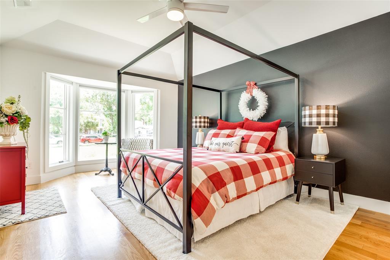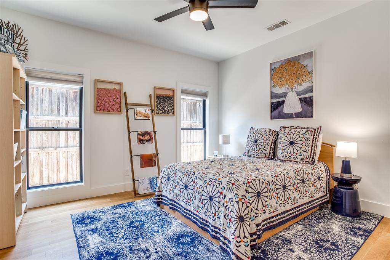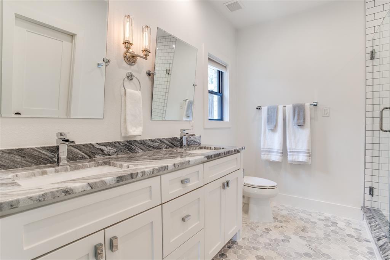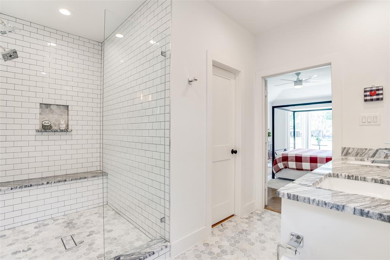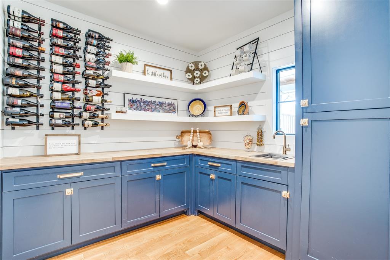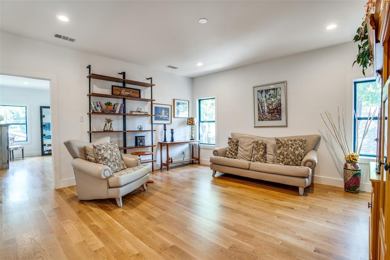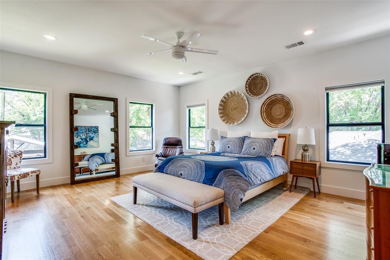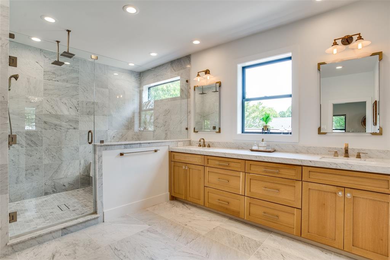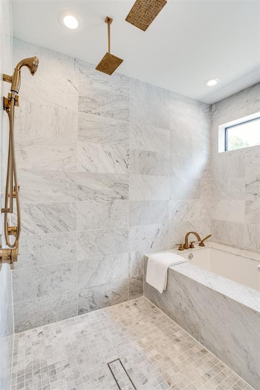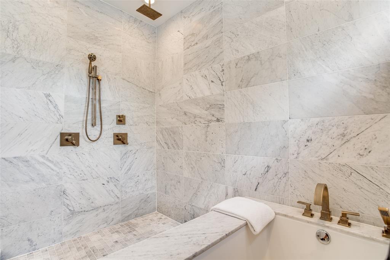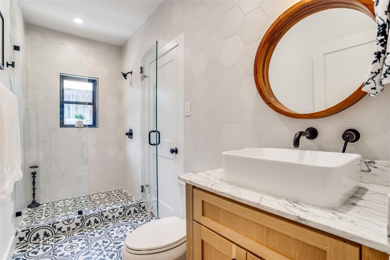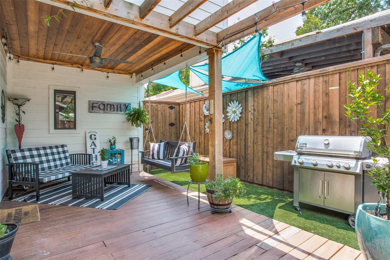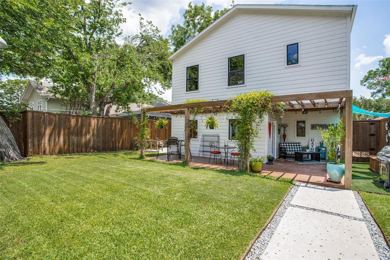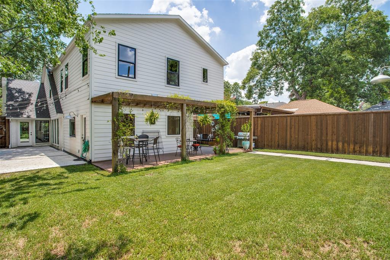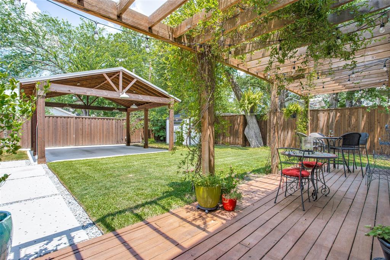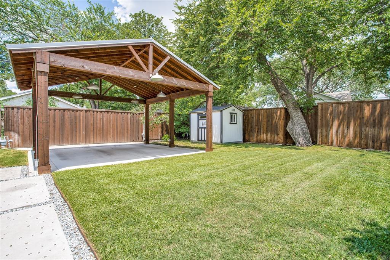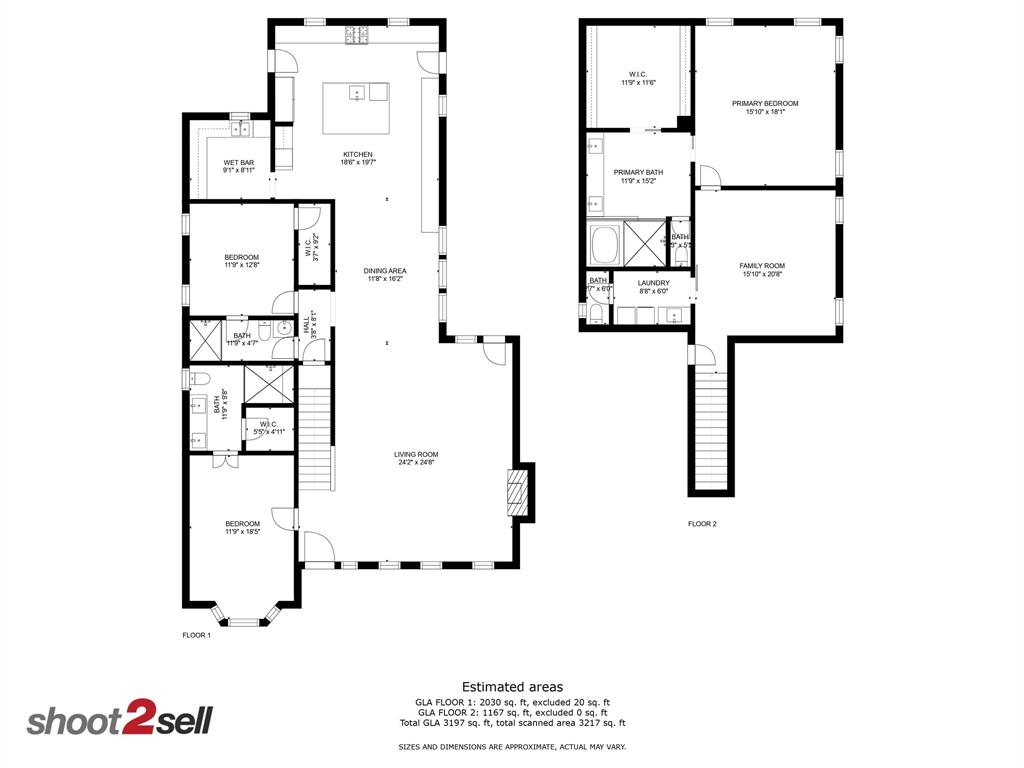5823 Belmont Avenue, Dallas, Texas
$1,300,000 (Last Listing Price)
LOADING ..
Scandinavian farmhouse inspired home on great 200' deep lot. Designed for entertaining and fun! Expanded and rebuilt in 2017. Vaulted ceilings, great natural light, open floorplan, white oak hardwooods, luxury baths. Large gourmet kitchen features commercial style gas range and hood, quartz counters, walk in pantry room, built in refrigerator freezer, wine refrigerator and massive island. Front bedroom downstairs has a double shower, beautiful finishes and walk in closet. 2nd bedroom down has access to separate bath and walk in. Sellers use upstairs bedroom as master with large luxury bath, huge closet and sitting area. There is also a den upstairs along with laundry room and great attic storage. Backyard has large grassy area, covered porch, paved patio and very nice carport left open to keep the yard more appealing. Can double as a party pavillion. Sliding gate to alley. Storage shed. There is not another like this one. Great walkable location.
School District: Dallas ISD
Dallas MLS #: 20126933
Representing the Seller: Listing Agent Nancy Dunning; Listing Office: Compass RE Texas, LLC.
For further information on this home and the Dallas real estate market, contact real estate broker Douglas Newby. 214.522.1000
Property Overview
- Listing Price: $1,300,000
- MLS ID: 20126933
- Status: Sold
- Days on Market: 1234
- Updated: 9/18/2022
- Previous Status: For Sale
- MLS Start Date: 8/1/2022
Property History
- Current Listing: $1,300,000
Interior
- Number of Rooms: 3
- Full Baths: 3
- Half Baths: 0
- Interior Features:
Built-in Wine Cooler
Cable TV Available
Decorative Lighting
Dry Bar
Flat Screen Wiring
High Speed Internet Available
Kitchen Island
Open Floorplan
Pantry
Smart Home System
Walk-In Closet(s)
- Flooring:
Tile
Wood
Parking
- Parking Features:
Carport
Driveway
Electric Gate
Storage
Location
- County: Dallas
- Directions: Greenville Avenue south of Mockingbird to Belmont. Turn Left (East). Home will be 1.5 blocks down on your left.
Community
- Home Owners Association: None
School Information
- School District: Dallas ISD
- Elementary School: Geneva Heights
- Middle School: Long
- High School: Woodrow Wilson
Heating & Cooling
- Heating/Cooling:
Central
Natural Gas
Zoned
Utilities
- Utility Description:
Alley
Cable Available
City Sewer
City Water
Curbs
Electricity Connected
Individual Gas Meter
Individual Water Meter
Sidewalk
Lot Features
- Lot Size (Acres): 0.23
- Lot Size (Sqft.): 10,105.92
- Lot Dimensions: 50 x 202
- Lot Description:
Few Trees
Interior Lot
Landscaped
Level
Lrg. Backyard Grass
Sprinkler System
Subdivision
- Fencing (Description):
Wood
Financial Considerations
- Price per Sqft.: $399
- Price per Acre: $5,603,448
- For Sale/Rent/Lease: For Sale
Disclosures & Reports
- Restrictions: Architectural,Deed
- Disclosures/Reports: Deed Restrictions,Survey Available,Utility Easement
- APN: 00000183850000000
- Block: 15/1891
If You Have Been Referred or Would Like to Make an Introduction, Please Contact Me and I Will Reply Personally
Douglas Newby represents clients with Dallas estate homes, architect designed homes and modern homes. Call: 214.522.1000 — Text: 214.505.9999
Listing provided courtesy of North Texas Real Estate Information Systems (NTREIS)
We do not independently verify the currency, completeness, accuracy or authenticity of the data contained herein. The data may be subject to transcription and transmission errors. Accordingly, the data is provided on an ‘as is, as available’ basis only.


