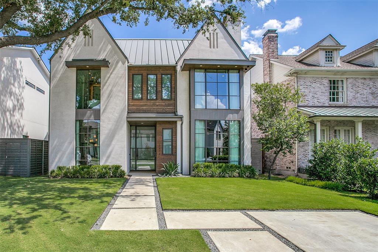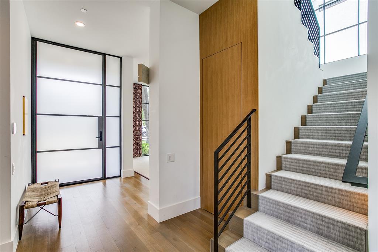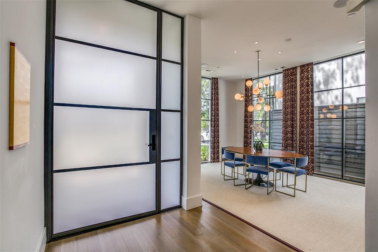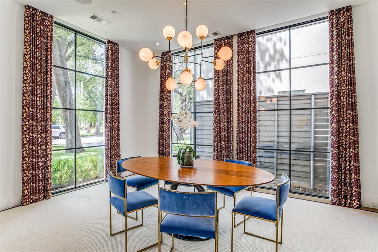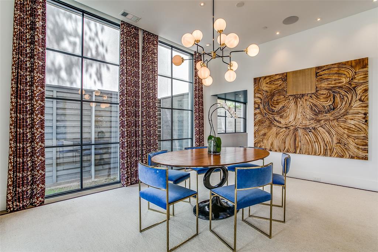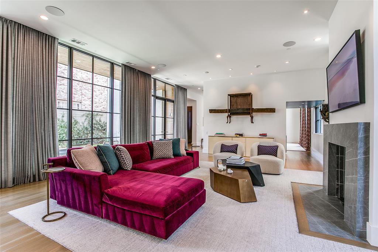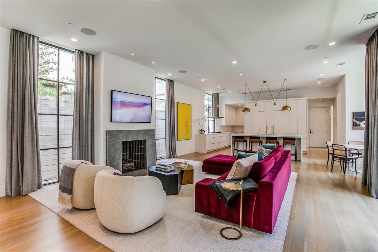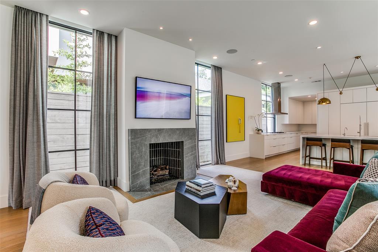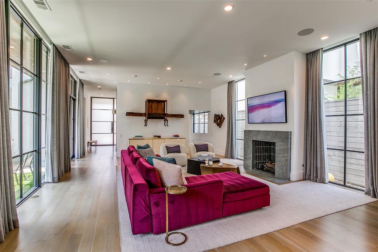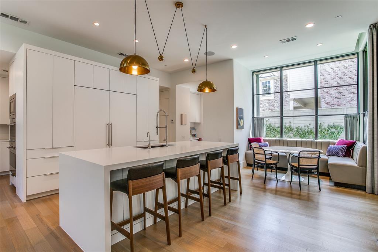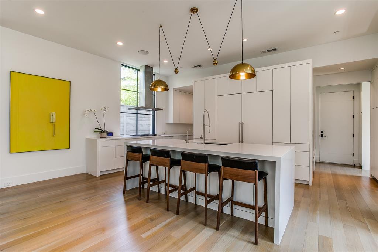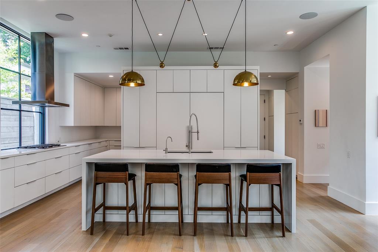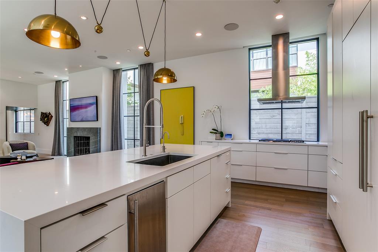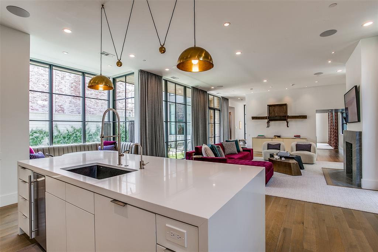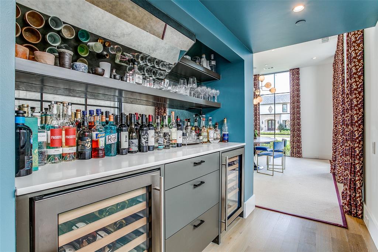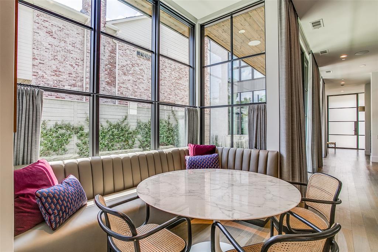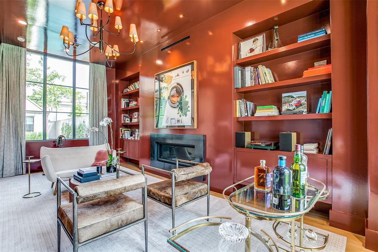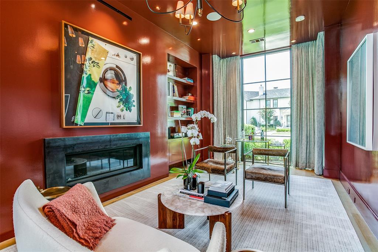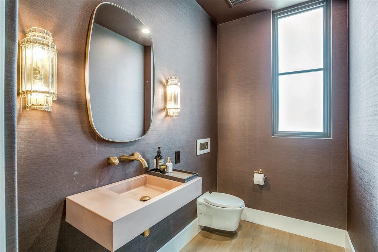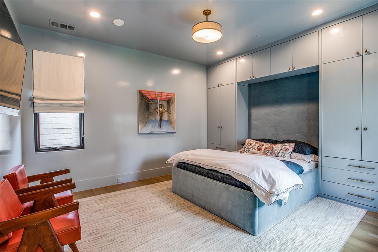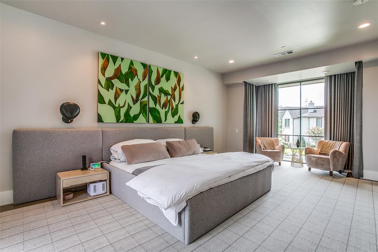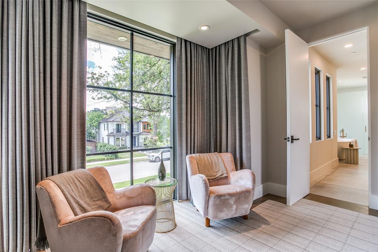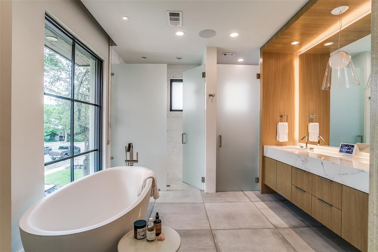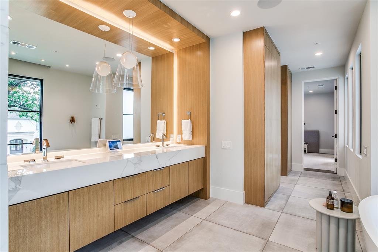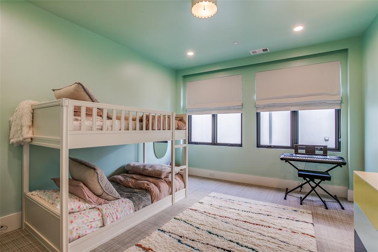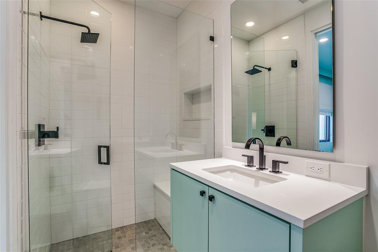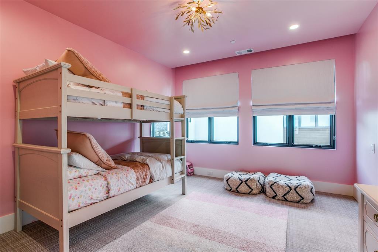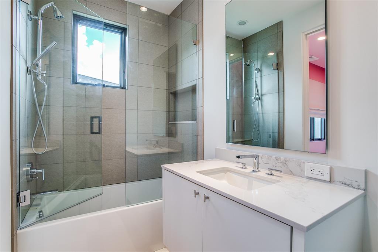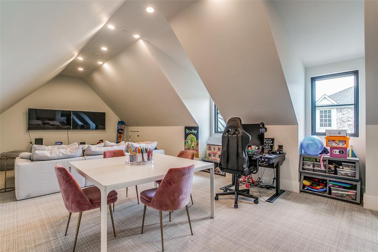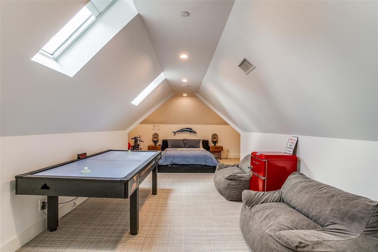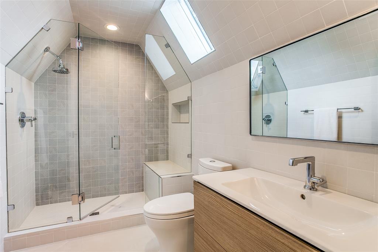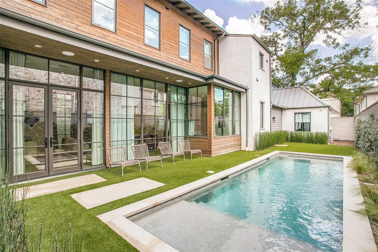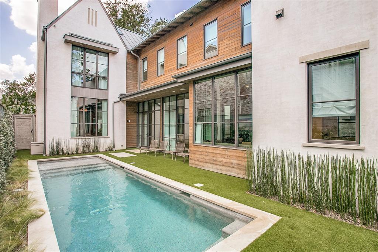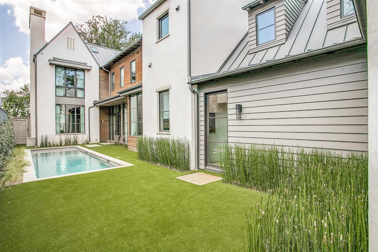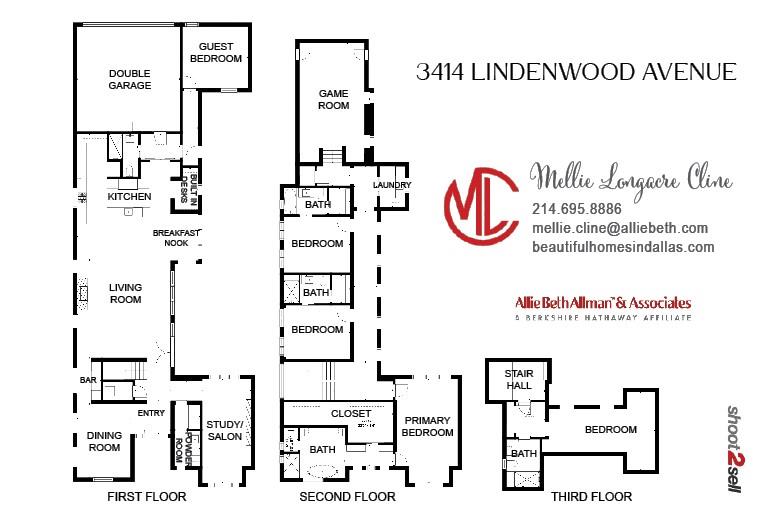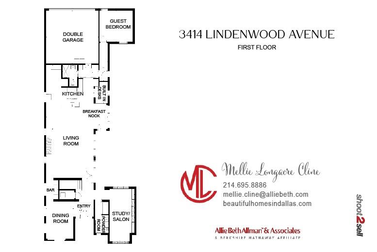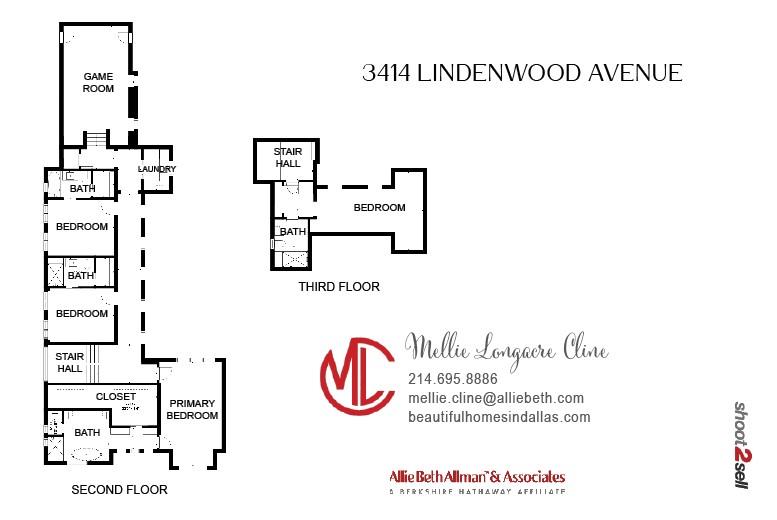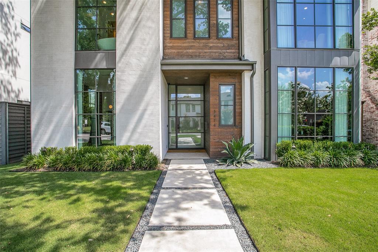3414 Lindenwood Avenue, Highland Park, Texas
$4,000,000 (Last Listing Price)SHM Architecture
LOADING ..
Designed by SHM Architecture with top-quality construction by Coats Homes and sleek Southern Botanical landscaping, the floor-to-ceiling double-paned steel windows bathe the interiors of this modern showplace in beautiful, natural light that brings the outdoors in. Every inch of the house exemplifies restrained elegance, from the heavy frosted glass and steel pivot entry door to the cerused wood floors, the perfect geometry of the open kitchen- that practically hides its more functional side- to the discreet, burgundy lacquered jewelry box of a study-salon. The bar is conveniently near at hand between the large living and dining rooms, but you might never see it if you didn’t know it was there. Overnight guests are treated to their own private enclave on the first floor at the end of a hall while the family bedrooms and game room are on the second and third floors. The pool is just the right size to leave room for a bit of outdoor play on the turf.
School District: Highland Park ISD
Dallas MLS #: 20095559
Representing the Seller: Listing Agent Mellie Cline; Listing Office: Allie Beth Allman & Assoc.
For further information on this home and the Highland Park real estate market, contact real estate broker Douglas Newby. 214.522.1000
Property Overview
- Listing Price: $4,000,000
- MLS ID: 20095559
- Status: Sold
- Days on Market: 910
- Updated: 7/26/2022
- Previous Status: For Sale
- MLS Start Date: 6/25/2022
Property History
- Current Listing: $4,000,000
Interior
- Number of Rooms: 5
- Full Baths: 5
- Half Baths: 1
- Interior Features:
Built-in Wine Cooler
Cable TV Available
Decorative Lighting
Double Vanity
Dry Bar
Flat Screen Wiring
High Speed Internet Available
Kitchen Island
Open Floorplan
Smart Home System
Sound System Wiring
Walk-In Closet(s)
- Flooring:
Carpet
Hardwood
Marble
Stone
Parking
- Parking Features:
Garage Double Door
Additional Parking
Alley Access
Location
- County: Dallas
- Directions: Use GPS
Community
- Home Owners Association: None
School Information
- School District: Highland Park ISD
- Elementary School: Armstrong
- Middle School: Highland Park
- High School: Highland Park
Heating & Cooling
- Heating/Cooling:
Central
Electric
Fireplace(s)
Utilities
- Utility Description:
Alley
Asphalt
Cable Available
City Sewer
City Water
Curbs
Individual Gas Meter
Individual Water Meter
Sidewalk
Lot Features
- Lot Size (Acres): 0.17
- Lot Size (Sqft.): 7,492.32
- Lot Dimensions: 50 X 150
- Fencing (Description):
High Fence
Wood
Financial Considerations
- Price per Sqft.: $737
- Price per Acre: $23,255,814
- For Sale/Rent/Lease: For Sale
Disclosures & Reports
- Legal Description: HIGHLAND PARK BLK 82 LOT 14
- APN: 60084500820140000
- Block: 82
Contact Realtor Douglas Newby for Insights on Property for Sale
Douglas Newby represents clients with Dallas estate homes, architect designed homes and modern homes.
Listing provided courtesy of North Texas Real Estate Information Systems (NTREIS)
We do not independently verify the currency, completeness, accuracy or authenticity of the data contained herein. The data may be subject to transcription and transmission errors. Accordingly, the data is provided on an ‘as is, as available’ basis only.


