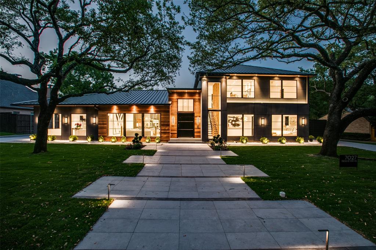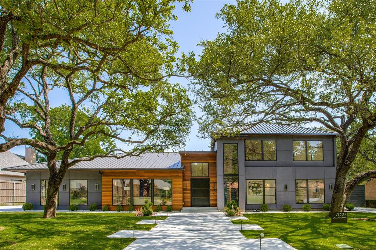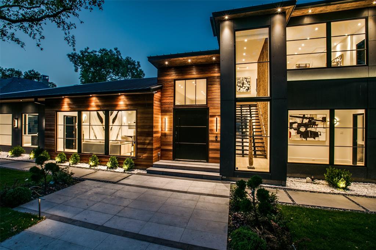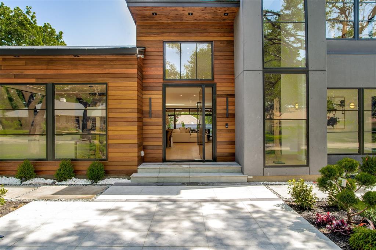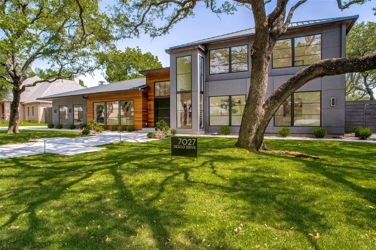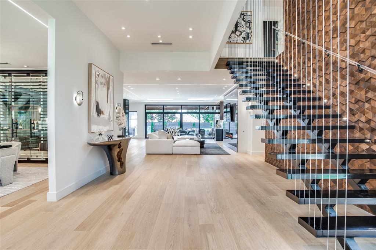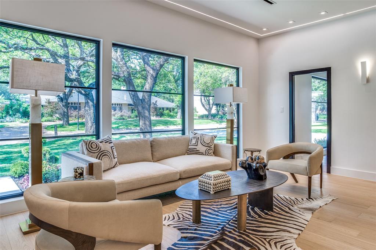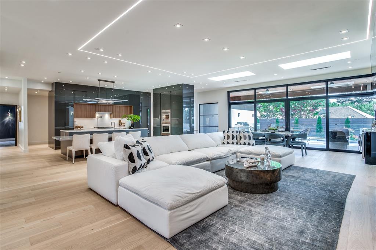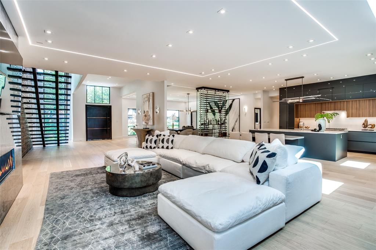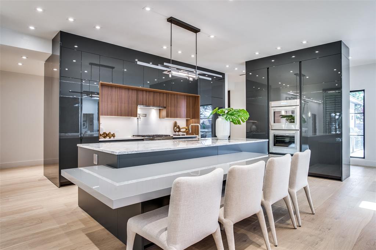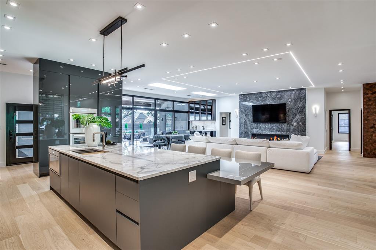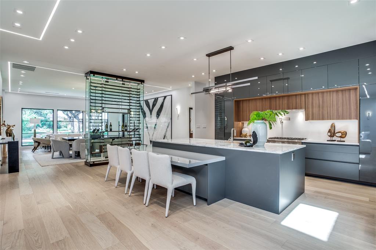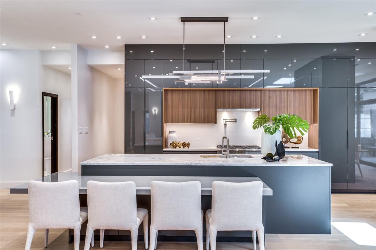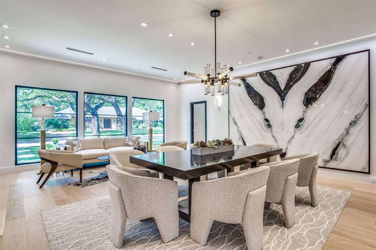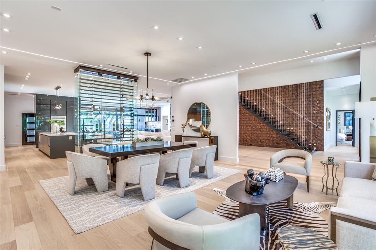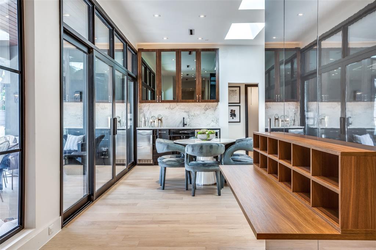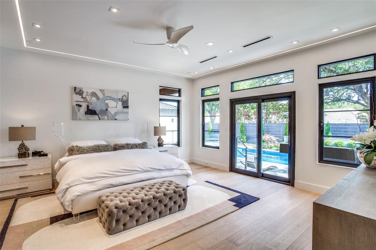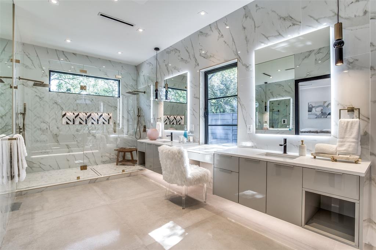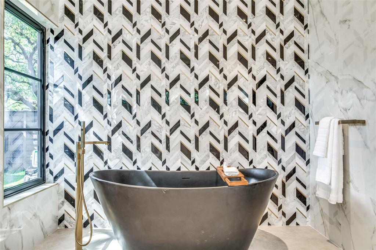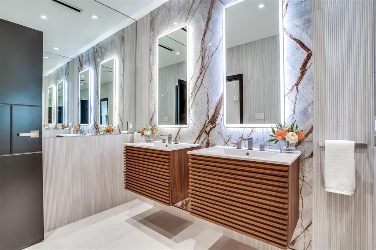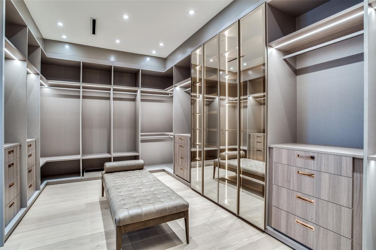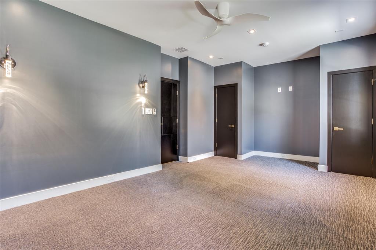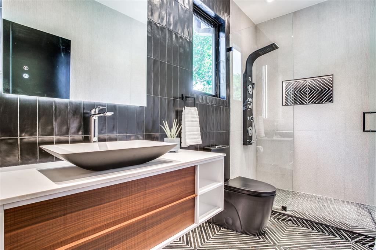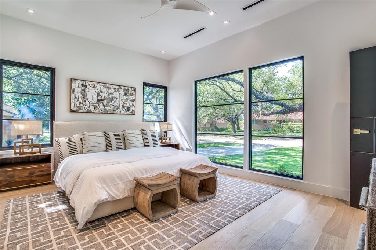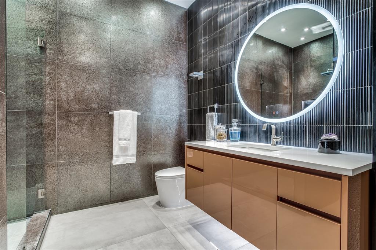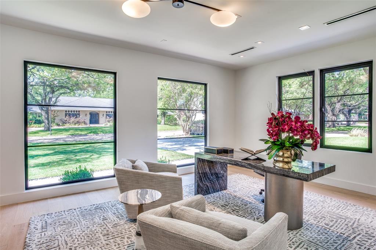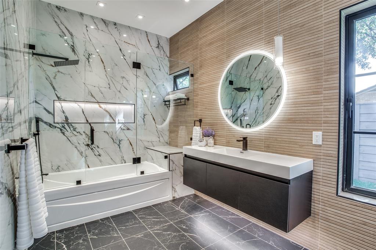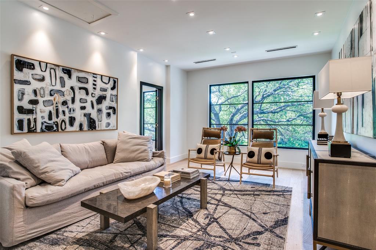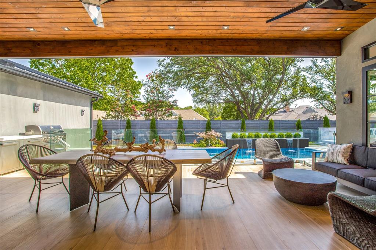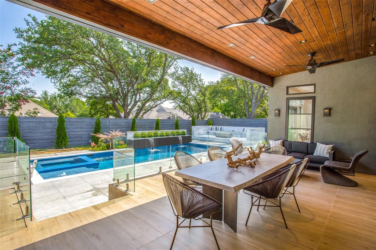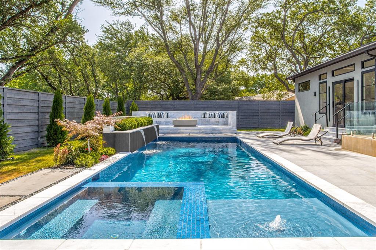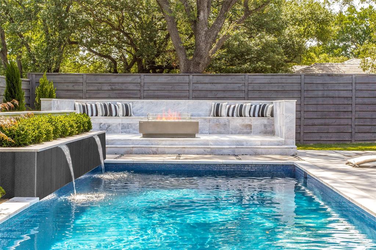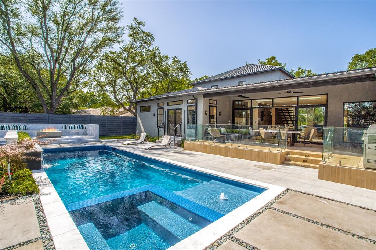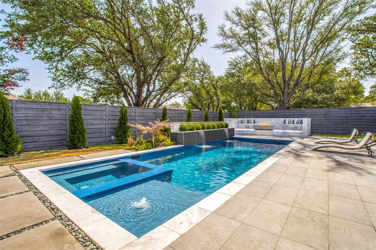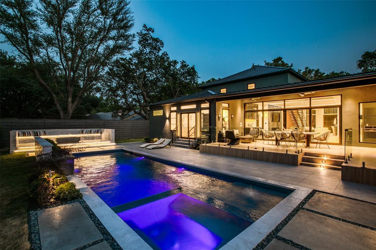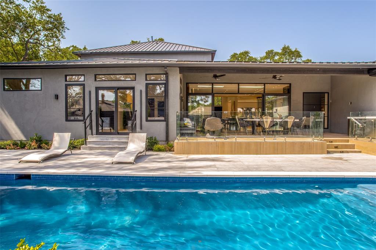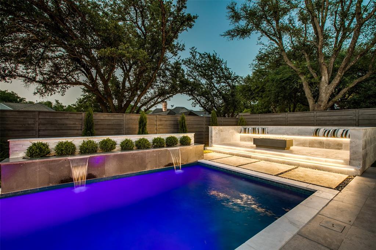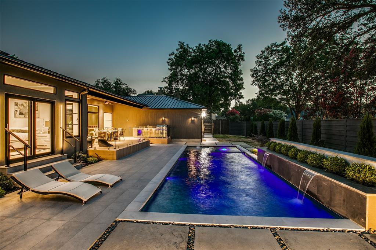7027 Desco Drive, Dallas, Texas
$3,895,000 (Last Listing Price)
LOADING ..
Contemporary buyers prepare for what you have all been waiting for. This 2022, NEW construction embodies spectacular, LA inspired, high-end, designer finishes at every turn. Wide plank white oak floors welcome you into the gorgeous foyer featuring a sleek floating staircase cable supports. Natural light flows from the large windows in this open floor plan, featuring high ceilings & offers generous space creating limitless possibilities for whatever rooms you desire. Thermador appliances include gas c-top, dble ovens, & Brazil’s top of the line Florense cabinets encompass this dreamy kitchen & catering kitchen. Each bathroom encompasses its own hand selected designer finishes & floor-ceiling tile. The master suite features a spacious, custom closet & bathroom perfectly finished soft lighting, beautiful black free-standing tub & heated floors. Open the sliding glass doors to the extensive covered patio, kitchen, sparkling new pool, marble fire pit with LED lighting & lush landscaping.
School District: Dallas ISD
Dallas MLS #: 20084986
Representing the Seller: Listing Agent Lauren Savariego; Listing Office: Allie Beth Allman & Assoc.
For further information on this home and the Dallas real estate market, contact real estate broker Douglas Newby. 214.522.1000
Property Overview
- Listing Price: $3,895,000
- MLS ID: 20084986
- Status: Sold
- Days on Market: 946
- Updated: 7/20/2022
- Previous Status: For Sale
- MLS Start Date: 6/14/2022
Property History
- Current Listing: $3,895,000
Interior
- Number of Rooms: 5
- Full Baths: 5
- Half Baths: 2
- Interior Features:
Built-in Wine Cooler
Chandelier
Decorative Lighting
Eat-in Kitchen
Flat Screen Wiring
Kitchen Island
Open Floorplan
Sound System Wiring
Walk-In Closet(s)
- Flooring:
Wood
Parking
- Parking Features:
Driveway
Garage Door Opener
Garage Faces Side
Location
- County: Dallas
- Directions: USE GPS
Community
- Home Owners Association: None
School Information
- School District: Dallas ISD
- Elementary School: Prestonhol
- Middle School: Benjamin Franklin
- High School: Hillcrest
Heating & Cooling
- Heating/Cooling:
Central
ENERGY STAR Qualified Equipment
Fireplace(s)
Zoned
Utilities
- Utility Description:
Alley
Cable Available
City Sewer
City Water
Curbs
Individual Gas Meter
Individual Water Meter
Lot Features
- Lot Size (Acres): 0.4
- Lot Size (Sqft.): 17,380.44
- Lot Description:
Interior Lot
Landscaped
Sprinkler System
- Fencing (Description):
Metal
Wood
Financial Considerations
- Price per Sqft.: $648
- Price per Acre: $9,761,905
- For Sale/Rent/Lease: For Sale
Disclosures & Reports
- Legal Description: WINDSOR PARK REV 1ST BLK B/5454 LT 15
- APN: 00000403177000000
- Block: B5454
Contact Realtor Douglas Newby for Insights on Property for Sale
Douglas Newby represents clients with Dallas estate homes, architect designed homes and modern homes.
Listing provided courtesy of North Texas Real Estate Information Systems (NTREIS)
We do not independently verify the currency, completeness, accuracy or authenticity of the data contained herein. The data may be subject to transcription and transmission errors. Accordingly, the data is provided on an ‘as is, as available’ basis only.


