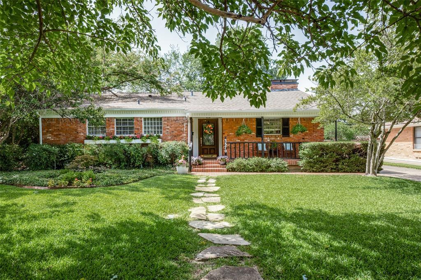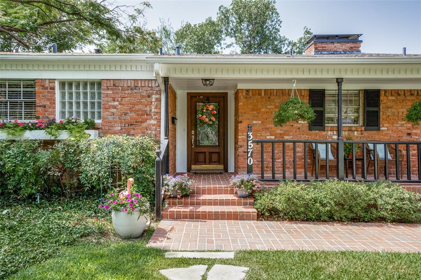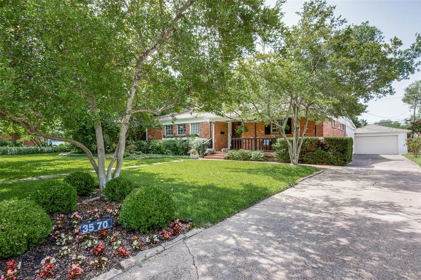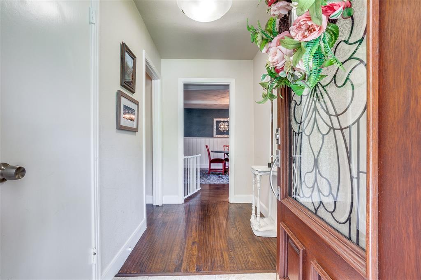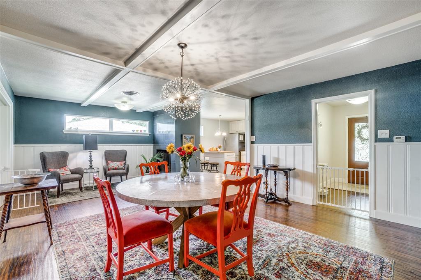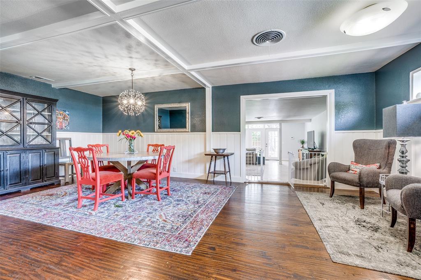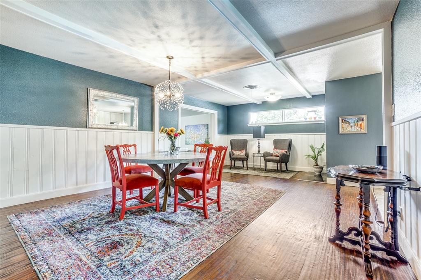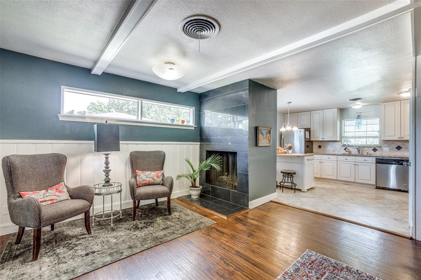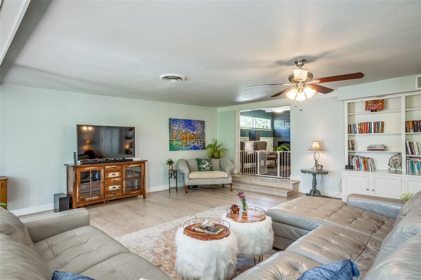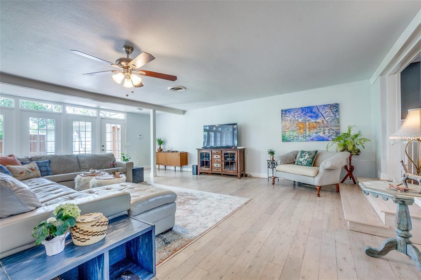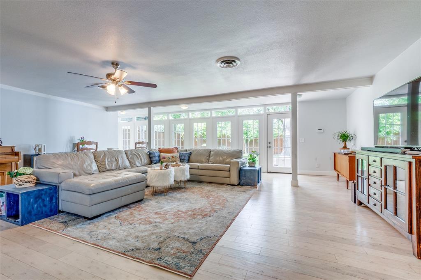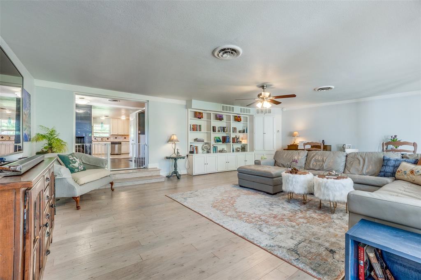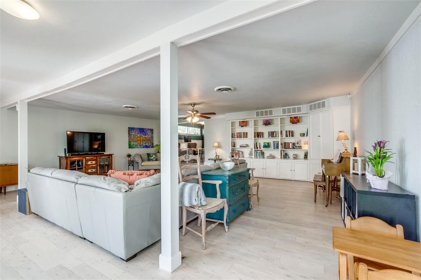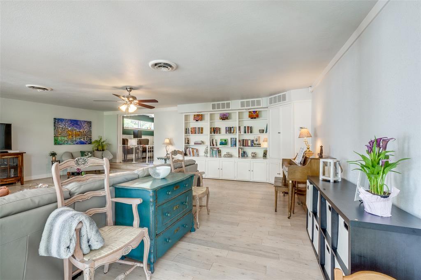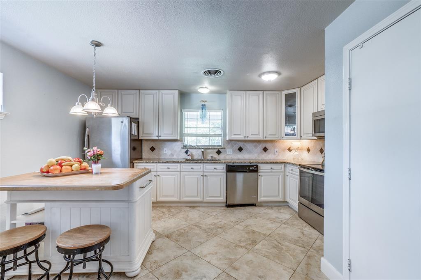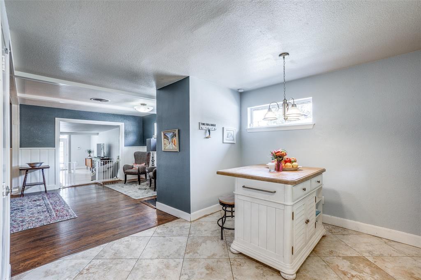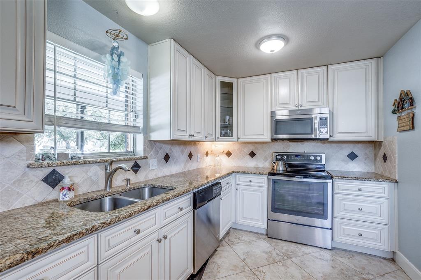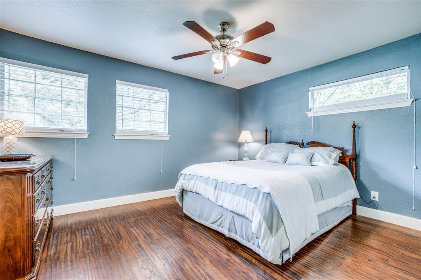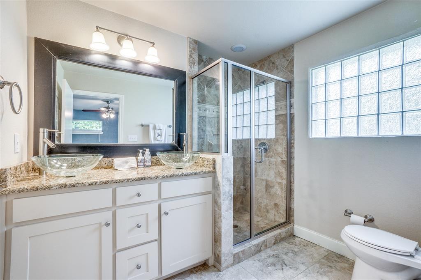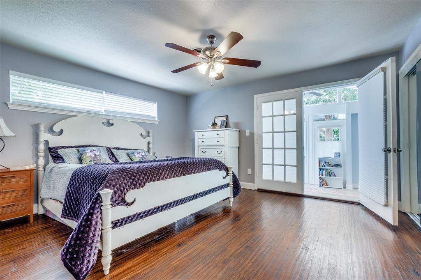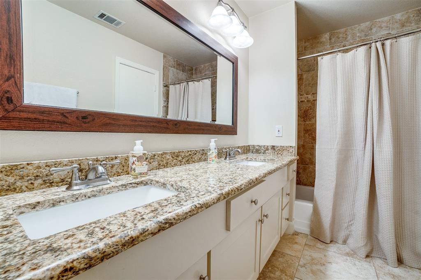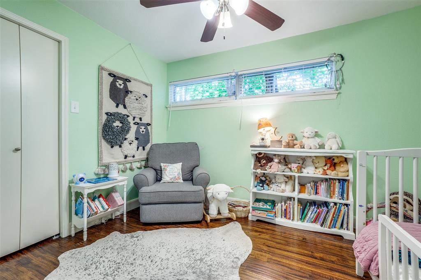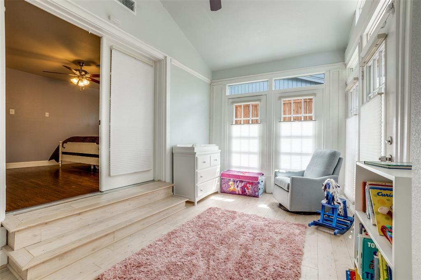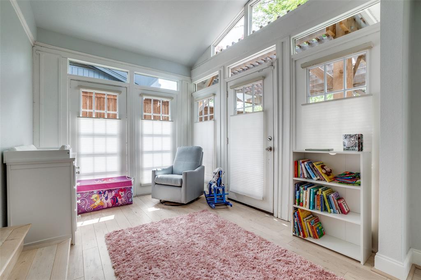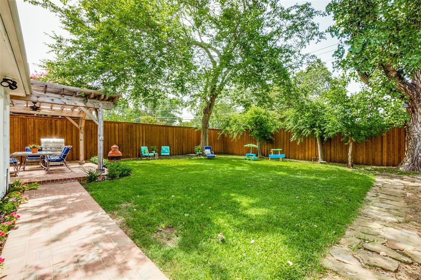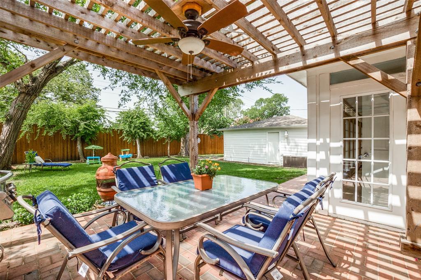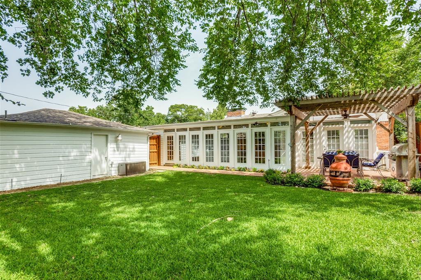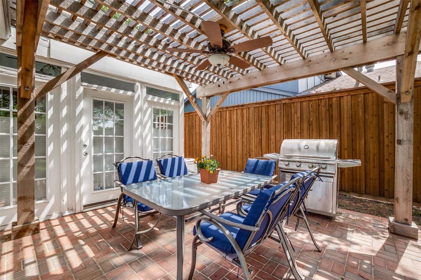3570 Vancouver Drive, Dallas, Texas
$525,000 (Last Listing Price)Architect Roberts Landscaping
LOADING ..
Chic & fun in Royal Hills. Perfect location on a quiet street for this 3 bedroom plus nursery or study, 2 bath & 2 gracious sized living & dining areas. This light & bright home offers flexibility for any lifestyle, including working from home. The Primary Suite includes a walk-in closet & ensuite bath. 2 add'l bedrooms share a hall bath w double vanity. One bedroom opens to a flex space that is currently a nursery but could easily be a home office. The large living areas are great for entertaining or cozy times in front of the fire. The home boasts a large kitchen with eat-in space that opens to the living & dining area. A wall of French windows overlooks the shady backyard which offers an arbor covered brick patio designed by Roberts Landscaping. The inviting front porch is perfect for visiting with neighbors. It is in the coveted Degolyer Elementary district & is walking distance to the community pool, tennis courts, a wonderful playground & the popular Northaven Trail. 2 car garage
School District: Dallas ISD
Dallas MLS #: 20078688
Representing the Seller: Listing Agent Teri Lajone; Listing Office: Allie Beth Allman & Assoc.
For further information on this home and the Dallas real estate market, contact real estate broker Douglas Newby. 214.522.1000
Property Overview
- Listing Price: $525,000
- MLS ID: 20078688
- Status: Sold
- Days on Market: 942
- Updated: 7/22/2022
- Previous Status: For Sale
- MLS Start Date: 6/16/2022
Property History
- Current Listing: $525,000
Interior
- Number of Rooms: 3
- Full Baths: 2
- Half Baths: 0
- Interior Features:
Cable TV Available
Chandelier
Decorative Lighting
Double Vanity
Eat-in Kitchen
Granite Counters
High Speed Internet Available
Kitchen Island
Open Floorplan
Pantry
Walk-In Closet(s)
- Flooring:
Hardwood
Travertine Stone
Wood
Parking
- Parking Features:
Garage Single Door
Driveway
Garage
Garage Faces Front
Location
- County: Dallas
- Directions: South on Marsh from 635. Right on Royal, right on Lathrop, left on Vancouver.
Community
- Home Owners Association: None
School Information
- School District: Dallas ISD
- Elementary School: Degolyer
- Middle School: Marsh
- High School: White
Heating & Cooling
- Heating/Cooling:
Central
Electric
Fireplace(s)
Natural Gas
Zoned
Utilities
- Utility Description:
Alley
Asphalt
Cable Available
City Sewer
City Water
Curbs
Electricity Available
Electricity Connected
Individual Gas Meter
Individual Water Meter
Natural Gas Available
Overhead Utilities
Phone Available
Sewer Available
Sidewalk
Lot Features
- Lot Size (Acres): 0.23
- Lot Size (Sqft.): 10,149.48
- Lot Dimensions: 70 x 146
- Lot Description:
Interior Lot
Landscaped
Lrg. Backyard Grass
Many Trees
Sprinkler System
- Fencing (Description):
Back Yard
Fenced
Wood
Financial Considerations
- Price per Sqft.: $212
- Price per Acre: $2,253,219
- For Sale/Rent/Lease: For Sale
Disclosures & Reports
- Legal Description: ROYAL HILLS 3RD INST BLK A/6436 LOT 4
- Disclosures/Reports: Survey Available
- APN: 00000591751000000
- Block: A6436
Contact Realtor Douglas Newby for Insights on Property for Sale
Douglas Newby represents clients with Dallas estate homes, architect designed homes and modern homes.
Listing provided courtesy of North Texas Real Estate Information Systems (NTREIS)
We do not independently verify the currency, completeness, accuracy or authenticity of the data contained herein. The data may be subject to transcription and transmission errors. Accordingly, the data is provided on an ‘as is, as available’ basis only.


