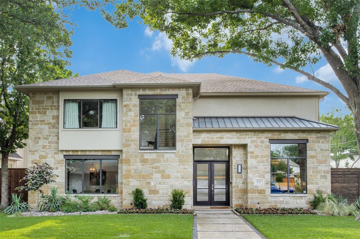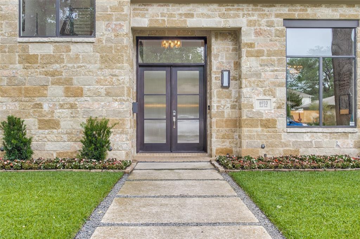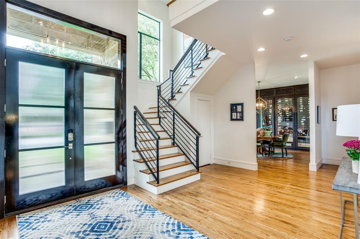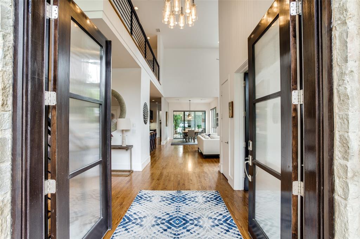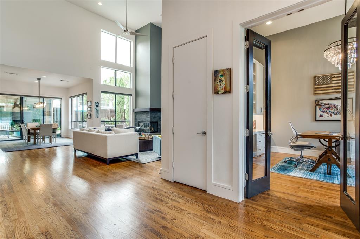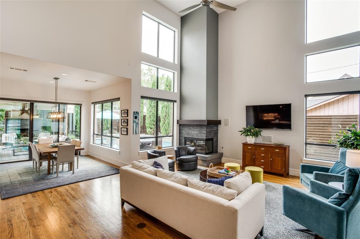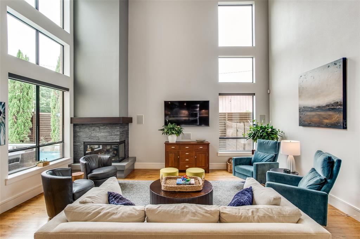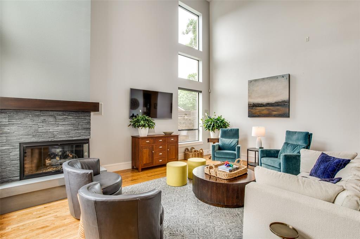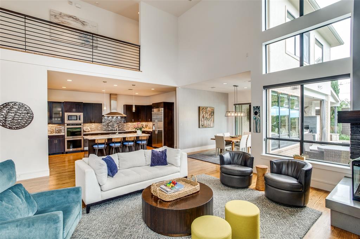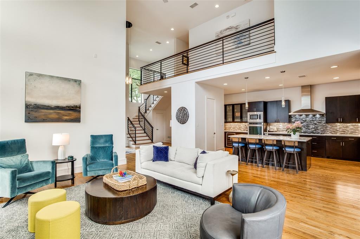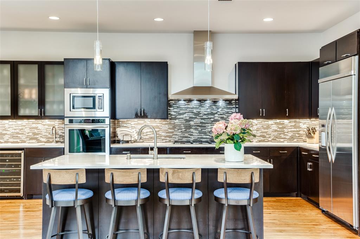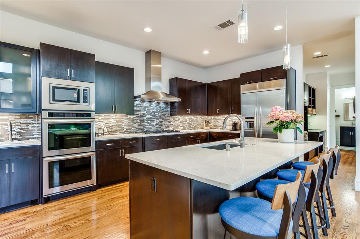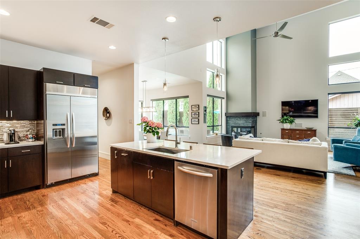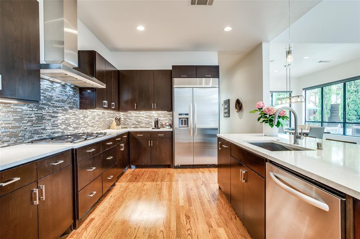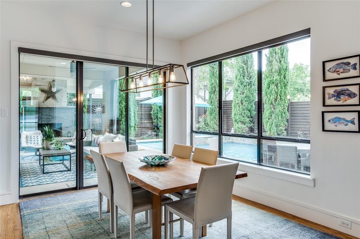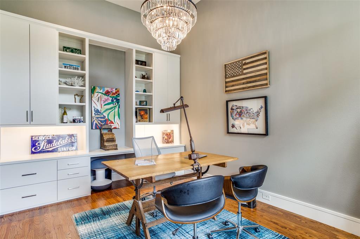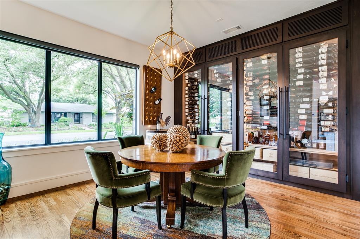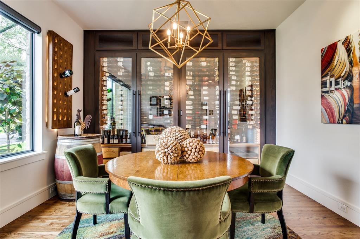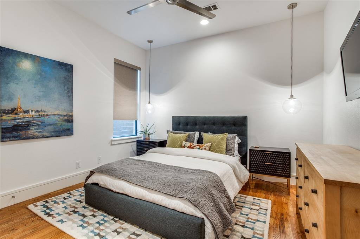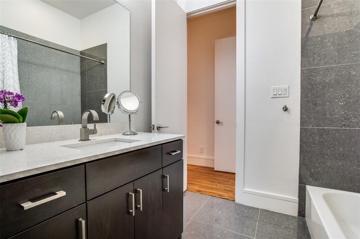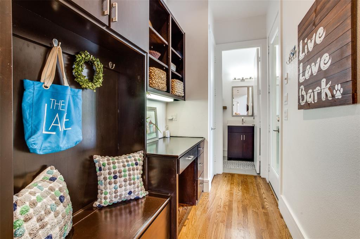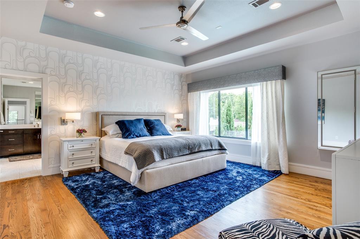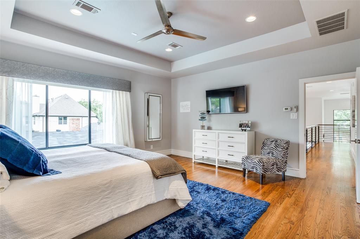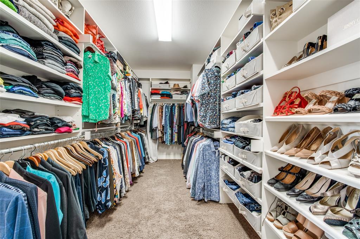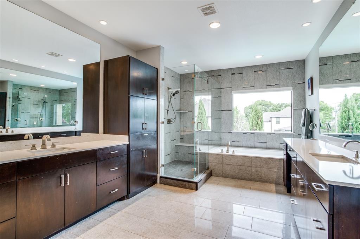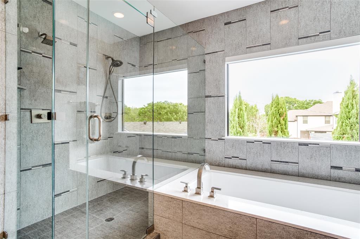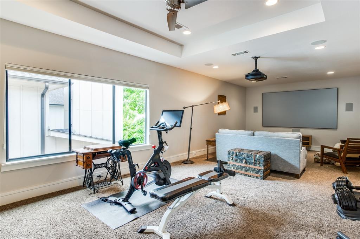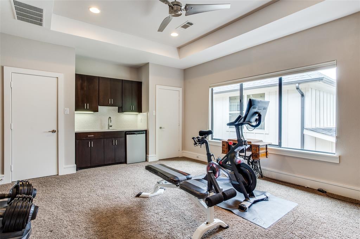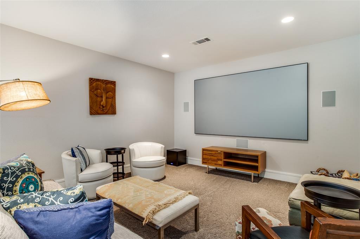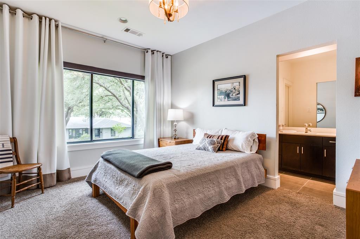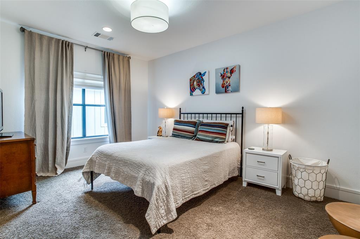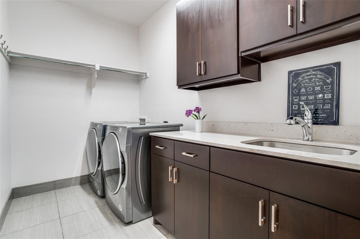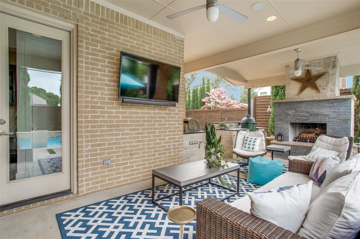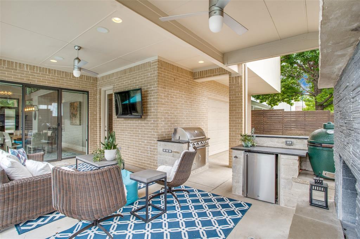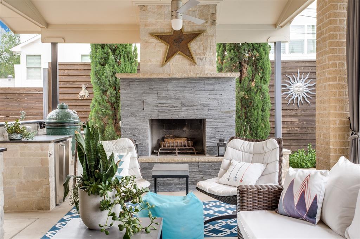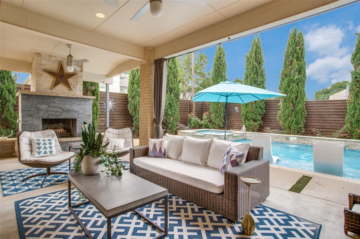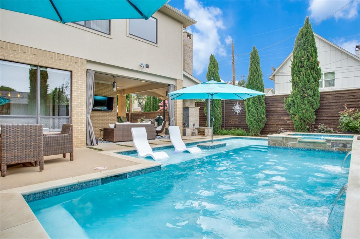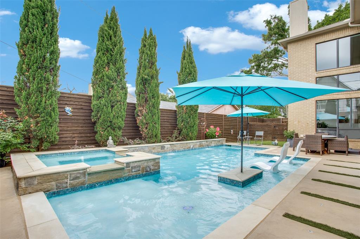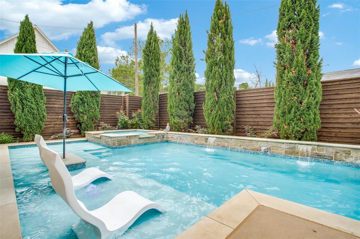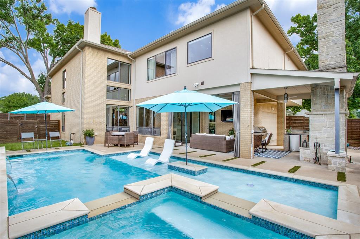6910 Huff Trail, Dallas, Texas
$1,825,000 (Last Listing Price)
LOADING ..
Contemporary home with abundant natural light. Entry foyer is flanked by home office and a wine room-den with climate-controlled 500+ bottle wine storage. Gourmet kitchen has quartz countertops, double ovens, wine cooler, 6-burner gas cooktop, and kitchen island with seating. Main living and dining areas open to the kitchen. Honey-colored oak floors on first level provide warmth and elegance. Multiple large windows allow views of resort-style yard with heated pool and spa, covered outdoor seating area with television, fireplace, gas grill, Big Green Egg, and beverage cooler. Child barrier fence for pool is available and easy to install. Bedroom on lower level is ideal for guests. On second level is the primary bedroom overlooking the pool. Two additional bedrooms also upstairs with jack and jill bath. Completing the second level is a large media room with plenty of extra space for a home gym or play area. Located within minutes of White Rock Lake and its cycling and walking trails.
School District: Dallas ISD
Dallas MLS #: 20074179
Representing the Seller: Listing Agent Beverly Pitchford; Listing Office: Briggs Freeman Sotheby's Int'l
For further information on this home and the Dallas real estate market, contact real estate broker Douglas Newby. 214.522.1000
Property Overview
- Listing Price: $1,825,000
- MLS ID: 20074179
- Status: Sold
- Days on Market: 930
- Updated: 7/25/2022
- Previous Status: For Sale
- MLS Start Date: 6/10/2022
Property History
- Current Listing: $1,825,000
- Original Listing: $1,900,000
Interior
- Number of Rooms: 4
- Full Baths: 3
- Half Baths: 2
- Interior Features:
Built-in Features
Built-in Wine Cooler
Chandelier
Kitchen Island
Open Floorplan
Pantry
Sound System Wiring
Walk-In Closet(s)
Wet Bar
- Appliances:
Home Theater
Irrigation Equipment
- Flooring:
Carpet
Tile
Wood
Parking
- Parking Features:
Garage Single Door
Additional Parking
Alley Access
Concrete
Electric Gate
Garage Door Opener
Garage Faces Rear
Kitchen Level
Storage
Location
- County: Dallas
- Directions: From Mockingbird, drive SE on Williamson Road then left on Huff. House on right.
Community
- Home Owners Association: None
School Information
- School District: Dallas ISD
- Elementary School: Lakewood
- Middle School: Long
- High School: Woodrow Wilson
Heating & Cooling
- Heating/Cooling:
Central
Natural Gas
Utilities
- Utility Description:
Asphalt
City Sewer
City Water
Curbs
Electricity Available
Electricity Connected
Individual Gas Meter
Phone Available
Sidewalk
Lot Features
- Lot Size (Acres): 0.18
- Lot Size (Sqft.): 7,927.92
- Lot Dimensions: 72x110
- Lot Description:
Few Trees
Interior Lot
Landscaped
Sprinkler System
- Fencing (Description):
Back Yard
High Fence
Wood
Financial Considerations
- Price per Sqft.: $433
- Price per Acre: $10,027,473
- For Sale/Rent/Lease: For Sale
Disclosures & Reports
- Legal Description: LAKEWOOD NORTH ESTATES BLK 1/2991 LT 5
- APN: 00000248419100000
- Block: 12991
Contact Realtor Douglas Newby for Insights on Property for Sale
Douglas Newby represents clients with Dallas estate homes, architect designed homes and modern homes.
Listing provided courtesy of North Texas Real Estate Information Systems (NTREIS)
We do not independently verify the currency, completeness, accuracy or authenticity of the data contained herein. The data may be subject to transcription and transmission errors. Accordingly, the data is provided on an ‘as is, as available’ basis only.


