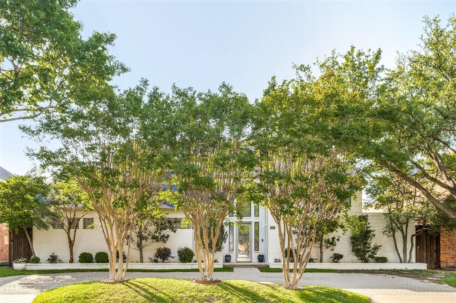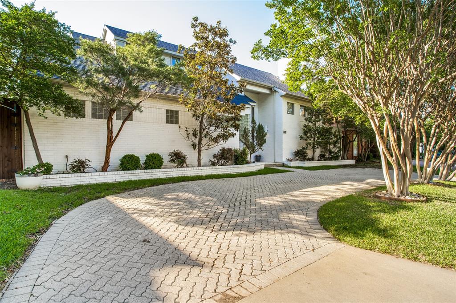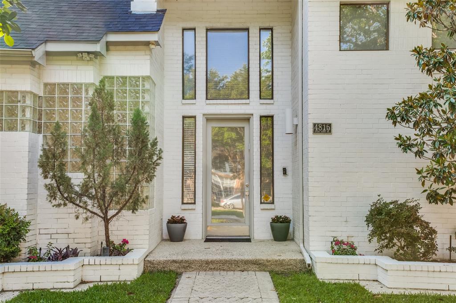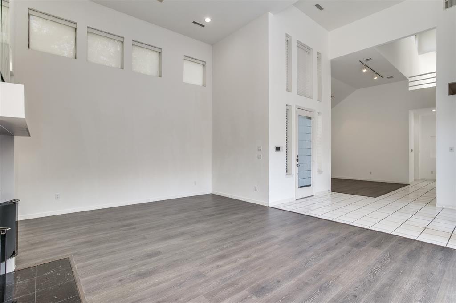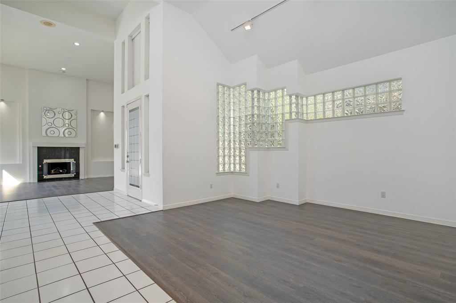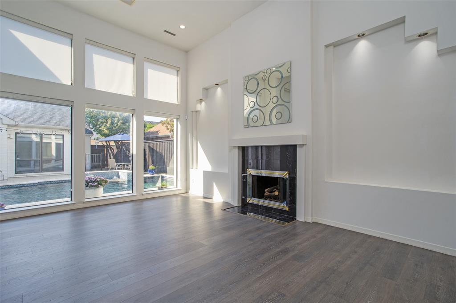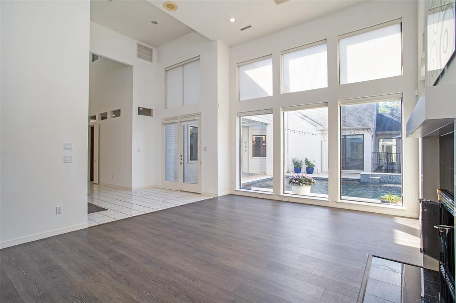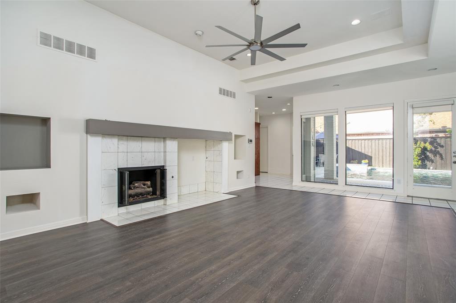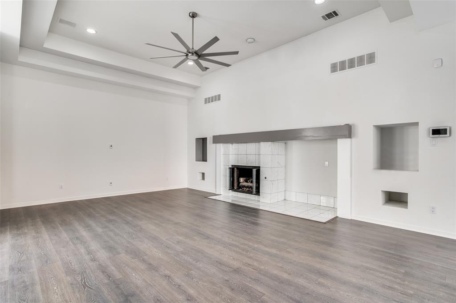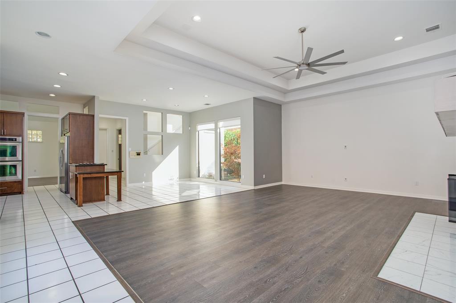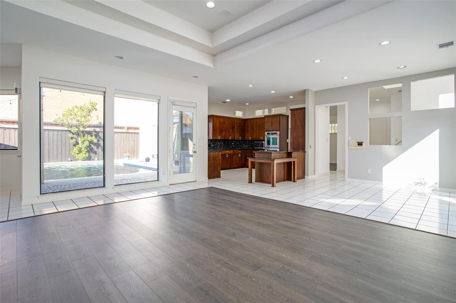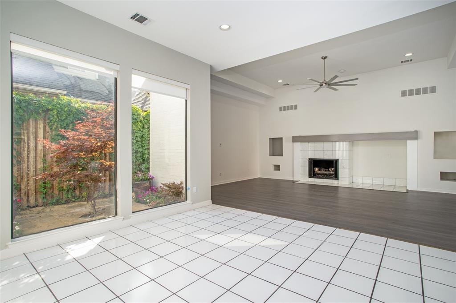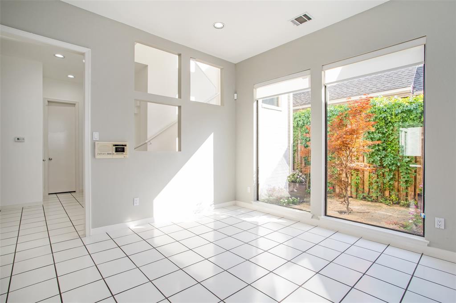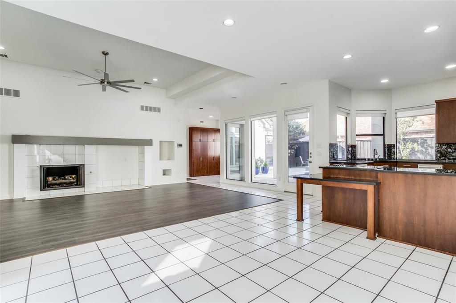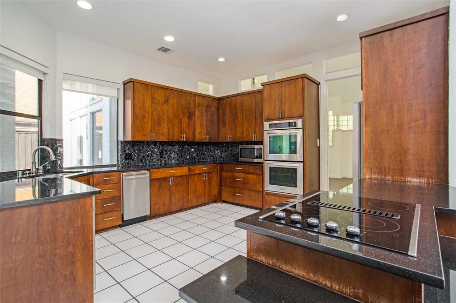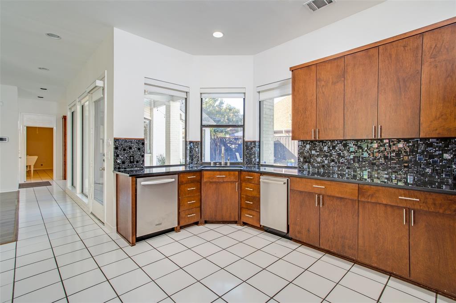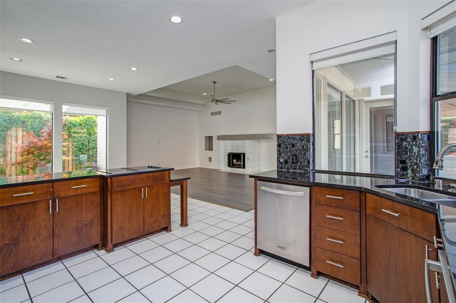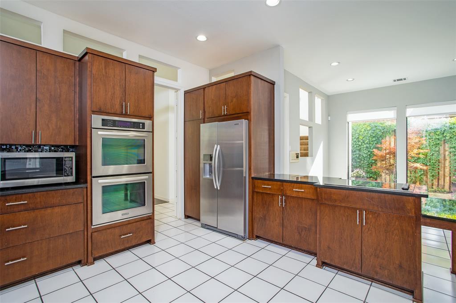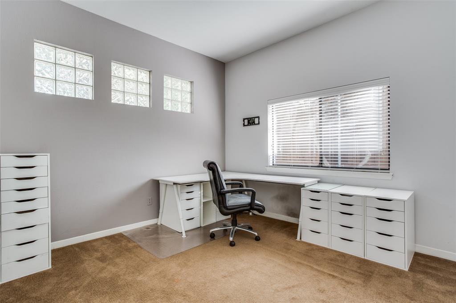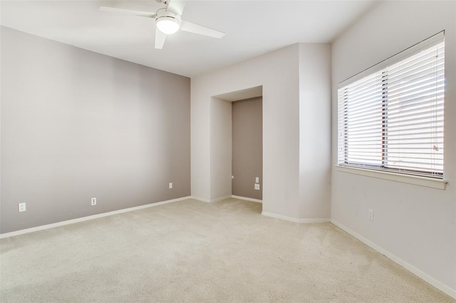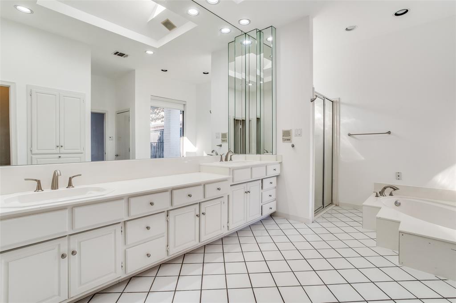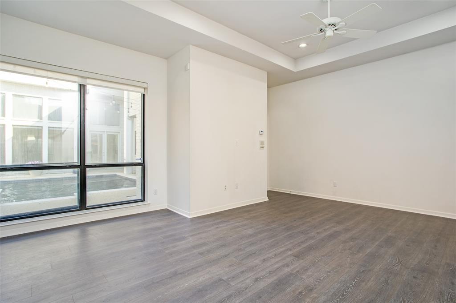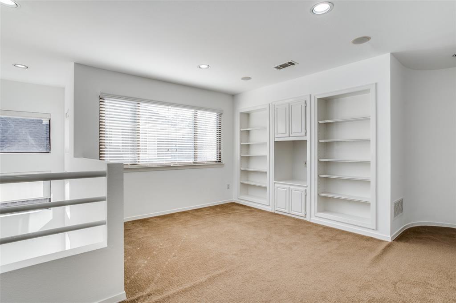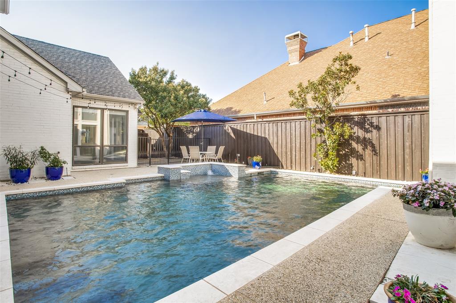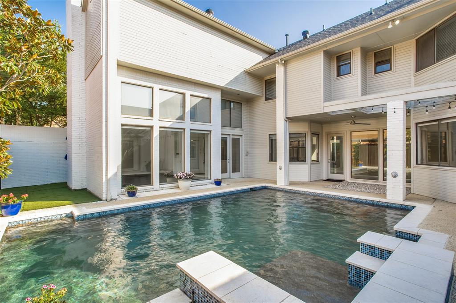4815 Stony Ford Drive, Dallas, Texas
$900,000 (Last Listing Price)
LOADING ..
Tucked deep inside the tree lined streets of Bent Tree North is this contemporary 4 bedroom C-shaped home. Walk into this freshly painted, open floor plan with floor to ceiling, walls of windows that overlook the soothing backyard. The high ceilings greet you upon arrival in the formal living and dining rooms. Wrapped around the side yard is the large family room open to the kitchen and breakfast room. Enjoy the tranquil garden located on the side yard as you enjoy your morning coffee. The perfectly situated bedrooms appeal to all with the primary bedroom and 1 secondary bedroom which could be used as a study located on the first floor and two additional bedrooms, a jack and jill bathroom and third living space located upstairs. The outdoor oasis offers a covered patio which overlooks the updated sparkling blue pool and small yard. Enjoy the oversized laundry room and bring your designer. Get ready to complete your dreamy home as this fabulous floor plan has boundless opportunities.
School District: Plano ISD
Dallas MLS #: 20060640
Representing the Seller: Listing Agent Julie Haymann; Listing Office: Allie Beth Allman & Assoc.
For further information on this home and the Dallas real estate market, contact real estate broker Douglas Newby. 214.522.1000
Property Overview
- Listing Price: $900,000
- MLS ID: 20060640
- Status: Sold
- Days on Market: 948
- Updated: 6/21/2022
- Previous Status: For Sale
- MLS Start Date: 5/19/2022
Property History
- Current Listing: $900,000
Interior
- Number of Rooms: 4
- Full Baths: 3
- Half Baths: 1
- Interior Features:
Cable TV Available
Cedar Closet(s)
Central Vacuum
Decorative Lighting
Granite Counters
High Speed Internet Available
Open Floorplan
Walk-In Closet(s)
- Appliances:
Irrigation Equipment
- Flooring:
Carpet
Ceramic Tile
Laminate
Parking
- Parking Features:
Garage Single Door
Additional Parking
Alley Access
Attached Carport
Electric Gate
Garage
Garage Door Opener
Garage Faces Rear
Kitchen Level
Location
- County: Collin
- Directions: From Frankford go south on Coral Ridge. Make a right turn on Holly Tree then a left on Fox Fire. Turn right on Stony Ford. House will be on your right.
Community
- Home Owners Association: Voluntary
School Information
- School District: Plano ISD
- Elementary School: Mitchell
- Middle School: Frankford
- High School: Shepton
Heating & Cooling
- Heating/Cooling:
Central
Natural Gas
Zoned
Utilities
- Utility Description:
All Weather Road
Alley
Cable Available
City Sewer
City Water
Concrete
Curbs
Electricity Connected
Individual Gas Meter
Individual Water Meter
Natural Gas Available
Sidewalk
Lot Features
- Lot Size (Acres): 0.2
- Lot Size (Sqft.): 8,712
- Lot Description:
Interior Lot
Landscaped
Sprinkler System
- Fencing (Description):
Back Yard
Fenced
Gate
Wood
Financial Considerations
- Price per Sqft.: $216
- Price per Acre: $4,500,000
- For Sale/Rent/Lease: For Sale
Disclosures & Reports
- Legal Description: BENT TREE NORTH NO 4 (CDA), BLK 14/8733, LOT
- APN: R241201402301
- Block: 14
Contact Realtor Douglas Newby for Insights on Property for Sale
Douglas Newby represents clients with Dallas estate homes, architect designed homes and modern homes.
Listing provided courtesy of North Texas Real Estate Information Systems (NTREIS)
We do not independently verify the currency, completeness, accuracy or authenticity of the data contained herein. The data may be subject to transcription and transmission errors. Accordingly, the data is provided on an ‘as is, as available’ basis only.


